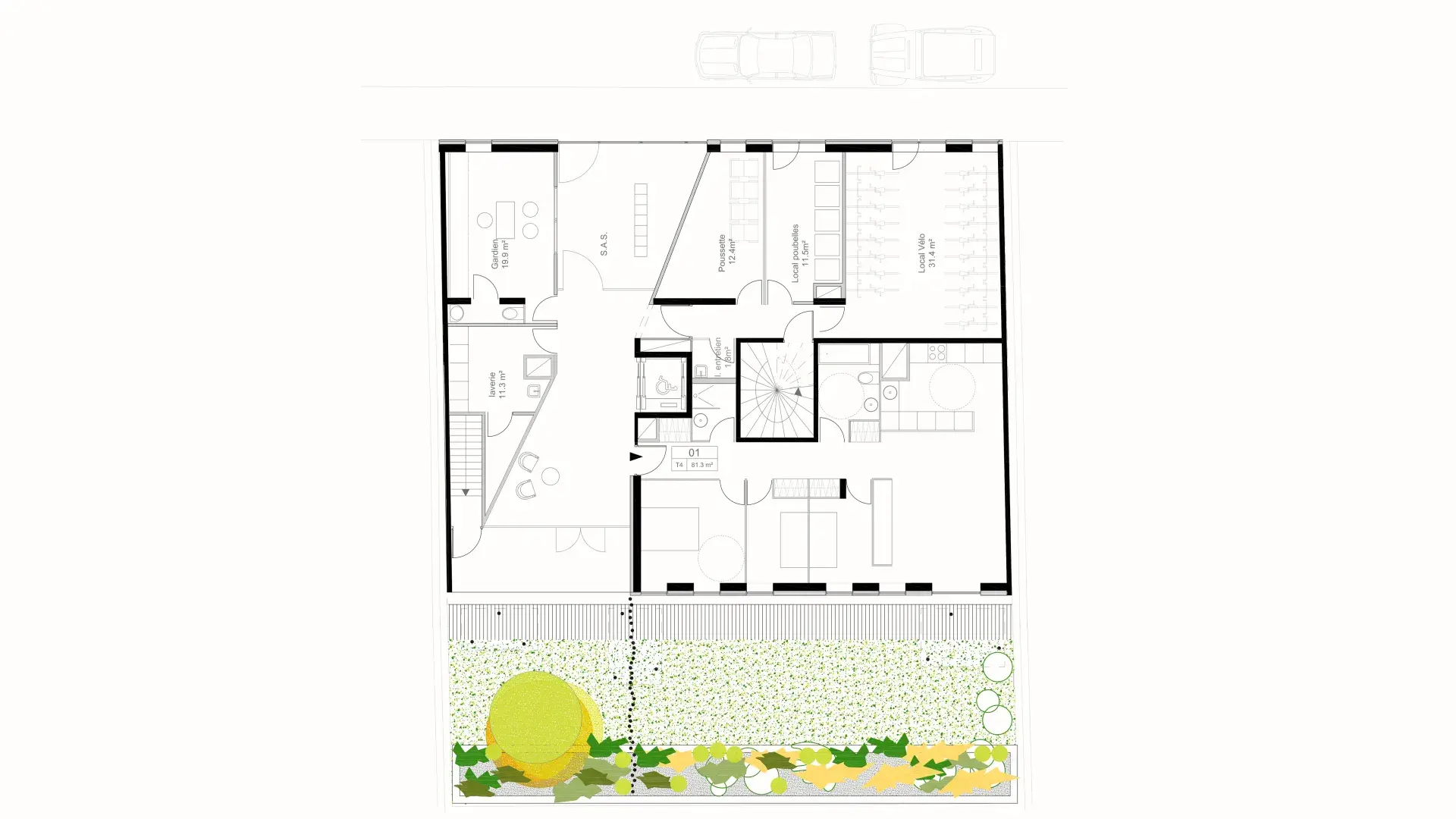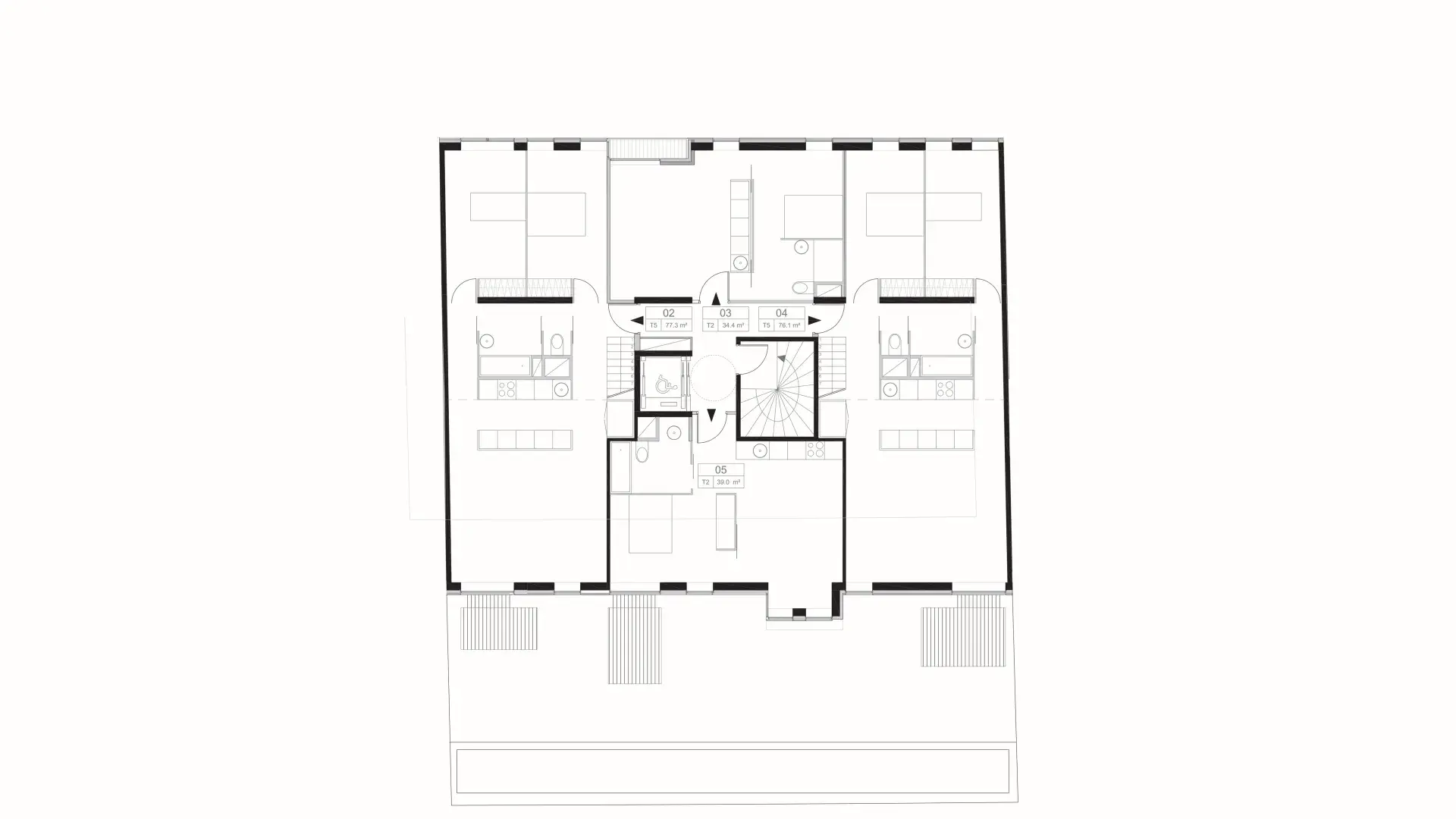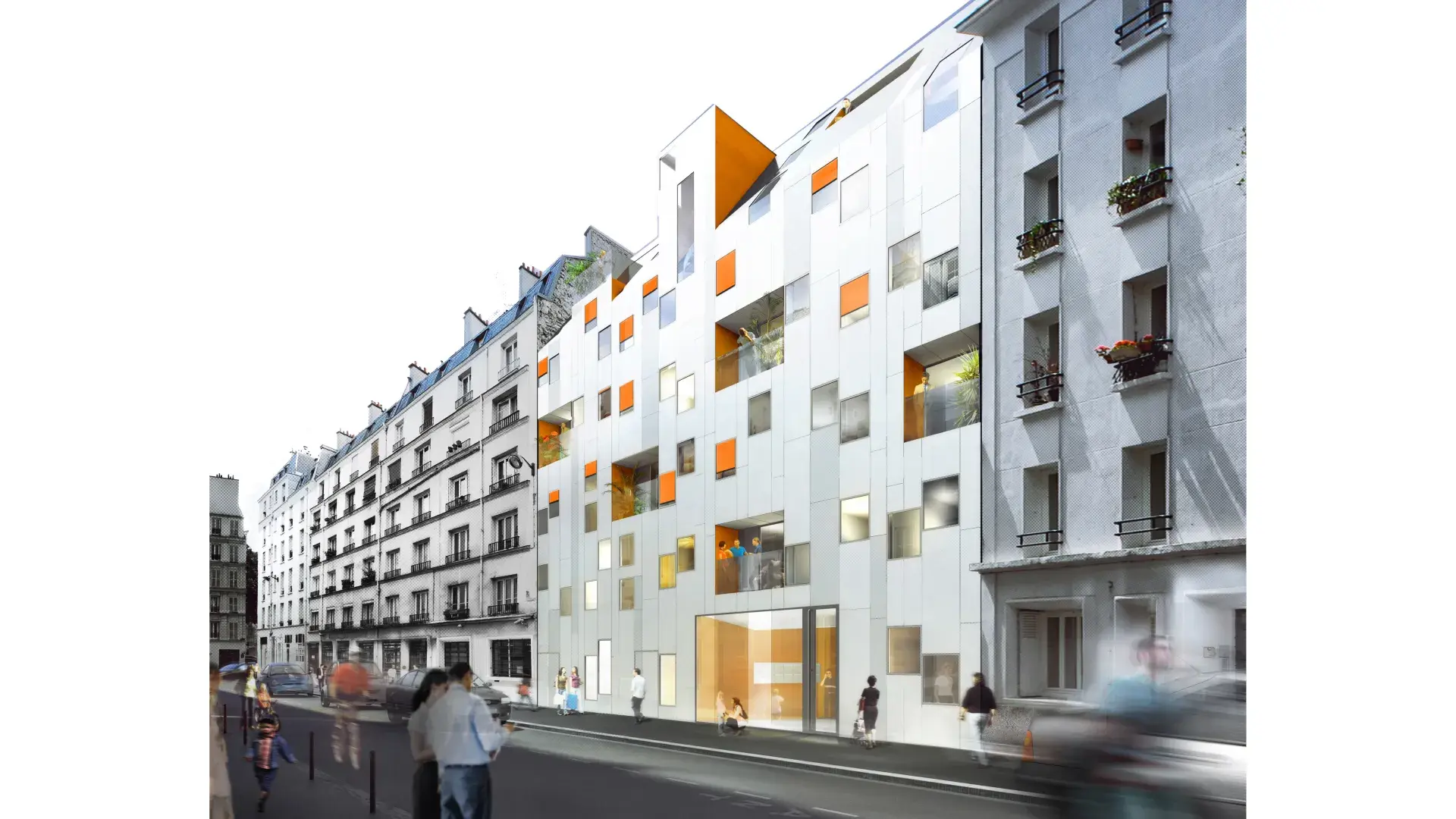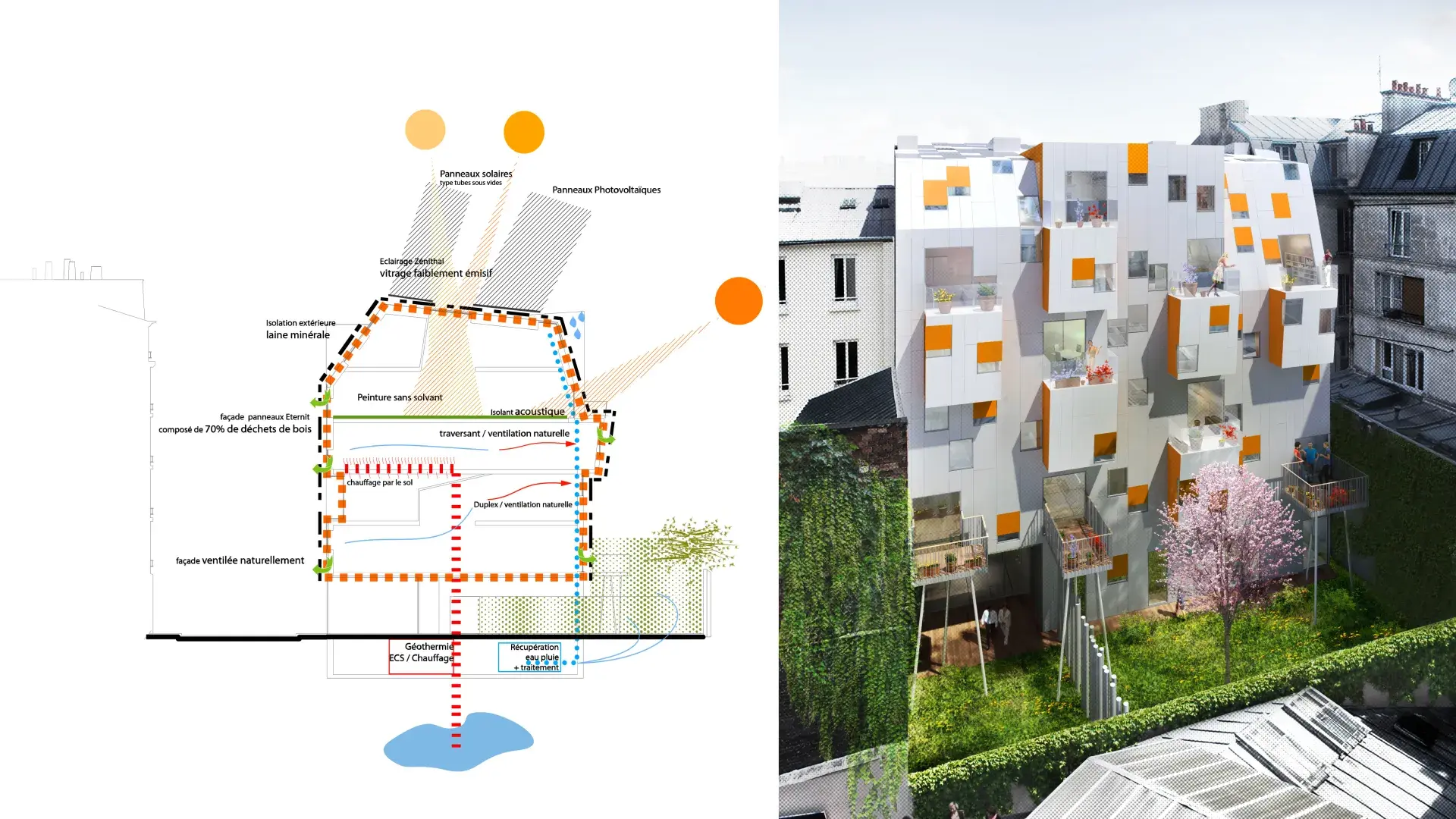18 Housing units
Commissioned by : RIVP
Architect(s) : Atela Architectes
Engineers : CETBA ingénierie
Surface : 1 500m2
Program : Building of 18 social housing units with positive energies
Budget : 3.30 M € (excl. VAT)
Status : Competition 2009
DESCRIPTION
A building inscribed in the site. Its form is the result of the maximum exploitation maximum height possible. An envelope folds connecting the street façade, the roof and the courtyard façade.
The facade folds according to the template to become a roof and integrate the photovoltaic and solar panels. The courtyard façade changes its geometry with loggias and balconies in such a way that it echoes with the heart of the block and with the west-facing courtyard. The apartments are extended to the outside "to increase the psychological limits of the home".
The reception is made by an entrance facing the street and the courtyard, it becomes a pleasant place where people can meet, it gives a more social and collective dimension. This space is the connector of the different programs. The more compact a building is, the more efficient it is. The renewable energies used are geothermal energy, photovoltaic and solar panels. A construction system: concrete bearing structure (gables, facades, central core). The bearing facades allow flexibility for possible changes in layout or distribution. Concrete structure with mixed wood/concrete floors, mineral wool exterior insulation and a ventilated facade with fiber cement panels composed of 70% timber waste.



