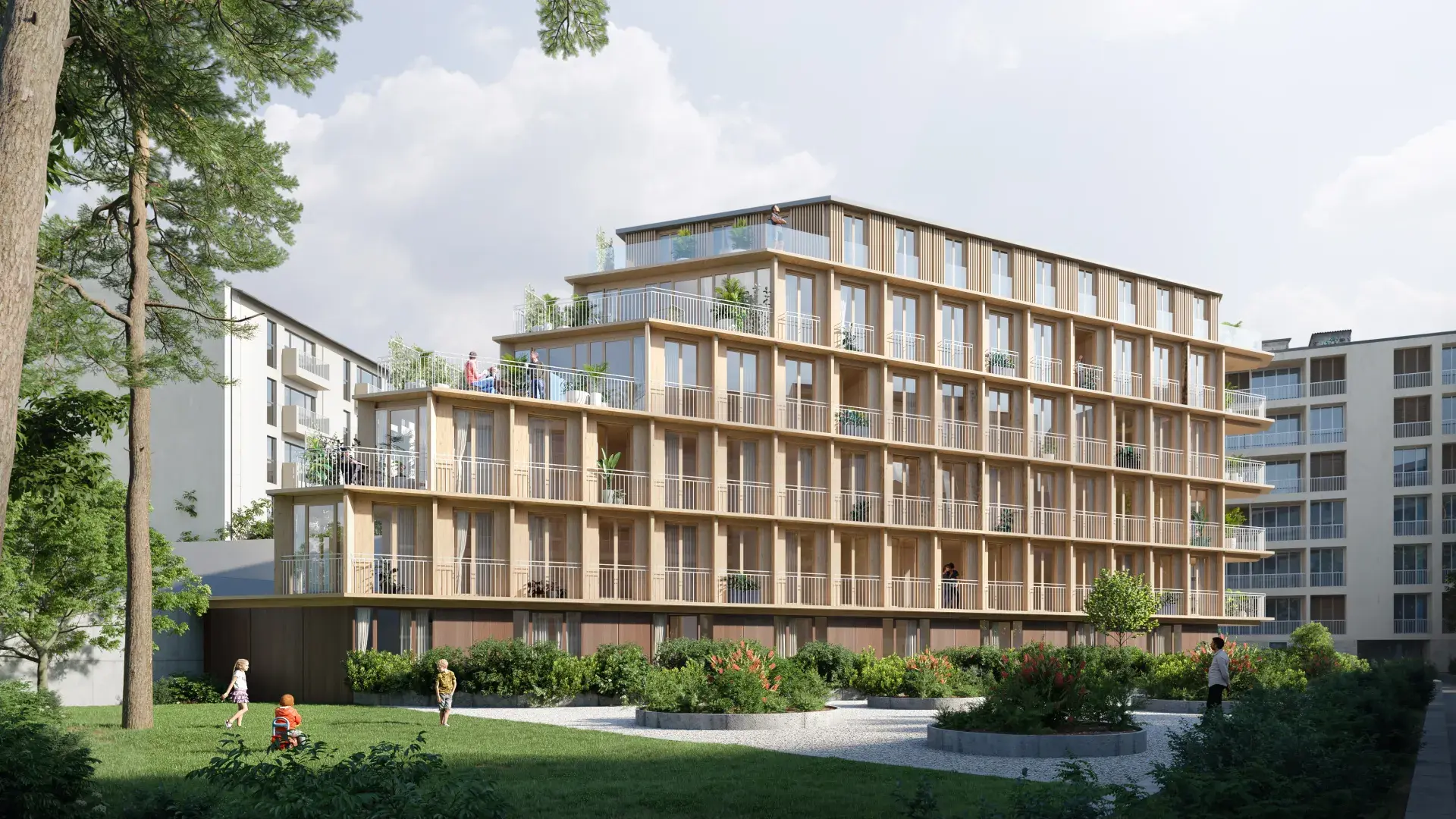20 HOUSING UNITS
Commissioned by : Swisslife
Architect(s) : Atela Architectes
Surface : 1646 m²
Program : Building of 20 housing units
Budget : 3.5 € (excl. VAT)
Status : Studies ongoing
DESCRIPTION
This project objective is to realize this building with a timber structure.
Located in the center of an urban block, the actual parcel is occupied on its limits by two buildings on each streets. The center is occupied by an underground parking. The building will be built on the existing parking lot which will be associated with a landscaped garden project on the slab.
To best integrate with its surroundings, the existing facades in the area have been reinterpreted in the facade of the project. Every apartments are through-going, multi-oriented with a terrace or balcony. The orientation of the dwellings has been thought out to optimize the lighting of the dwellings.
In an ecological approach, it was chosen to build in timber and all the materials will be biosourced.
