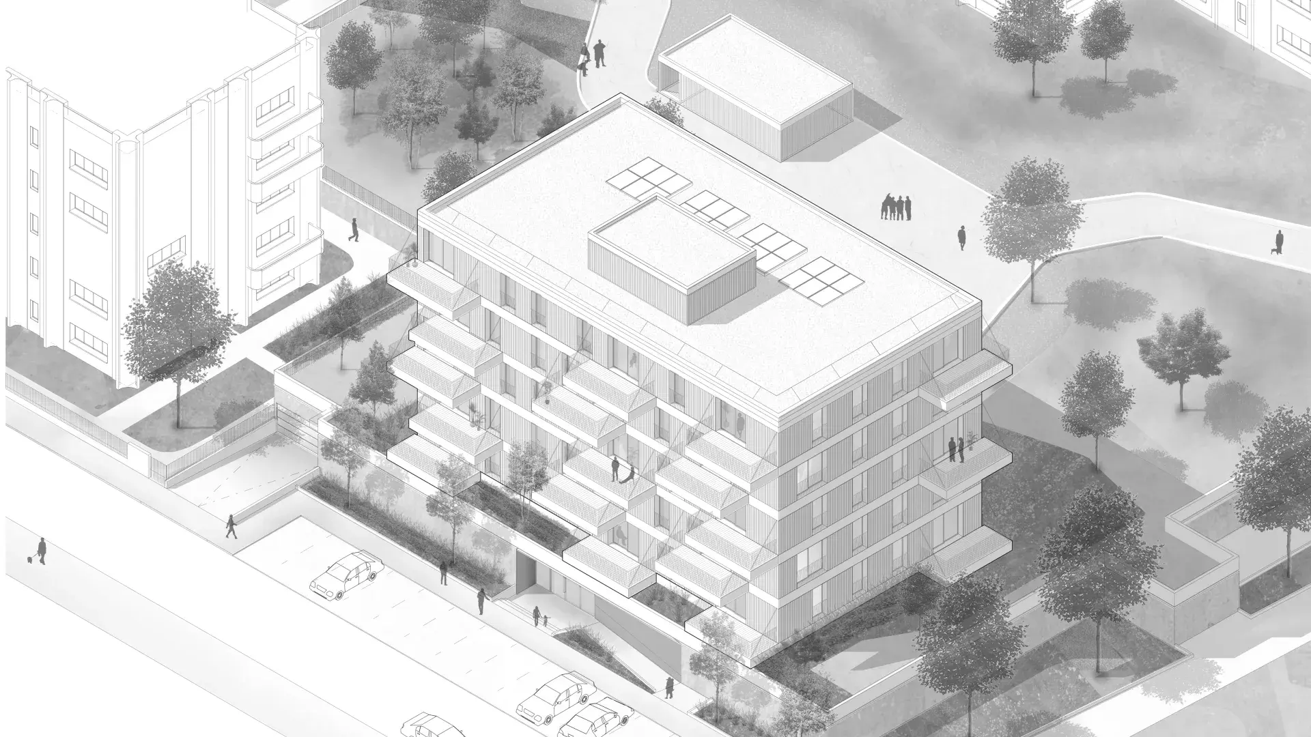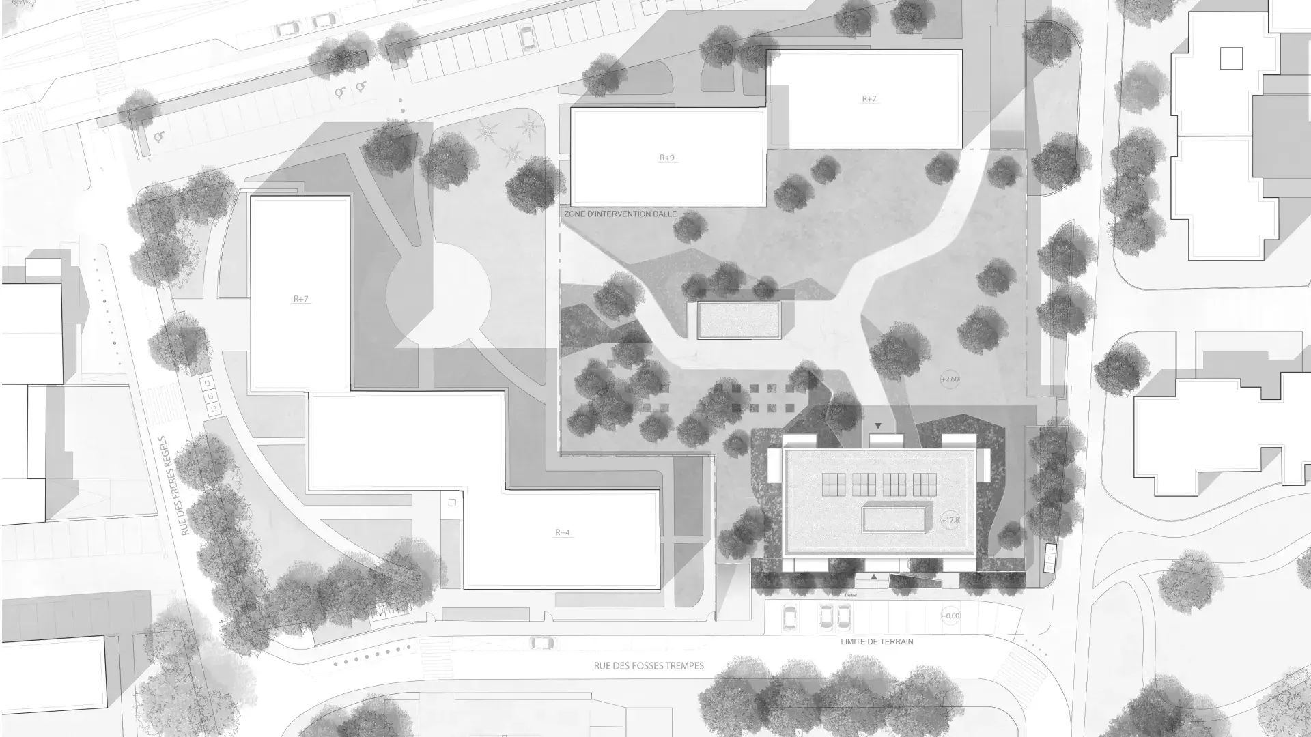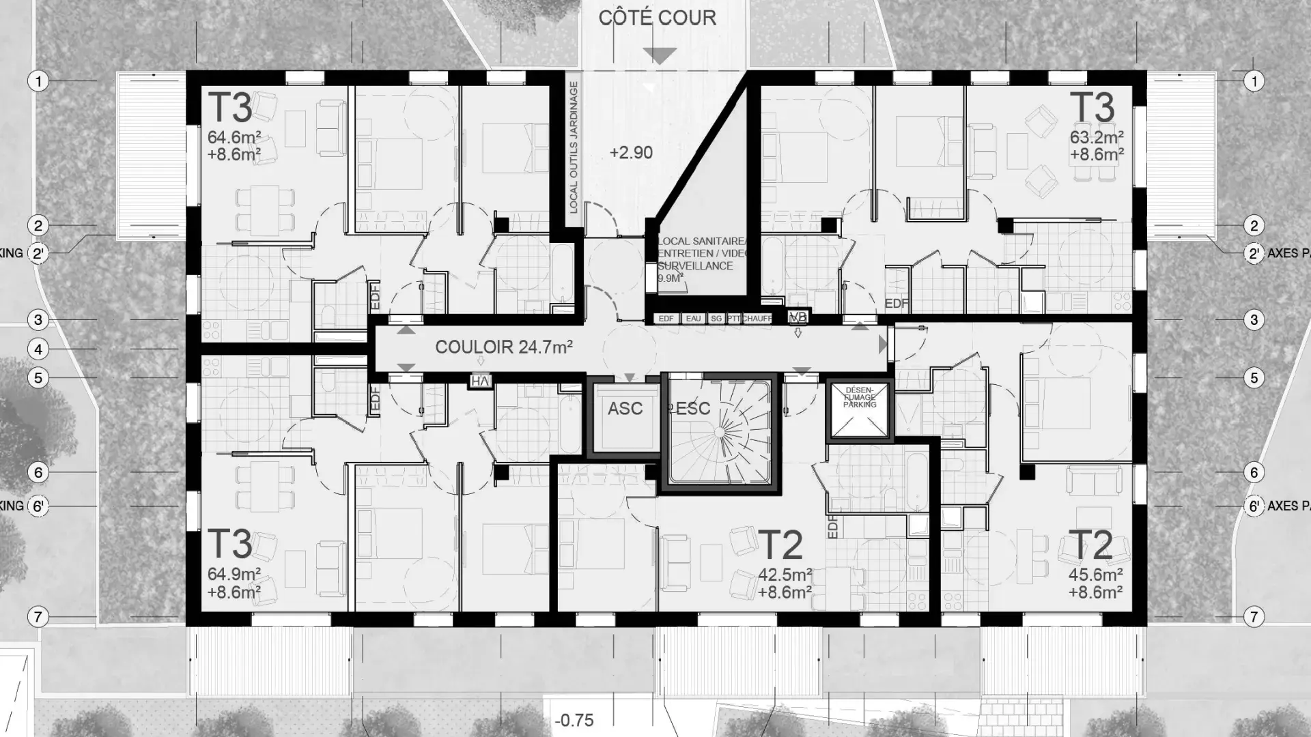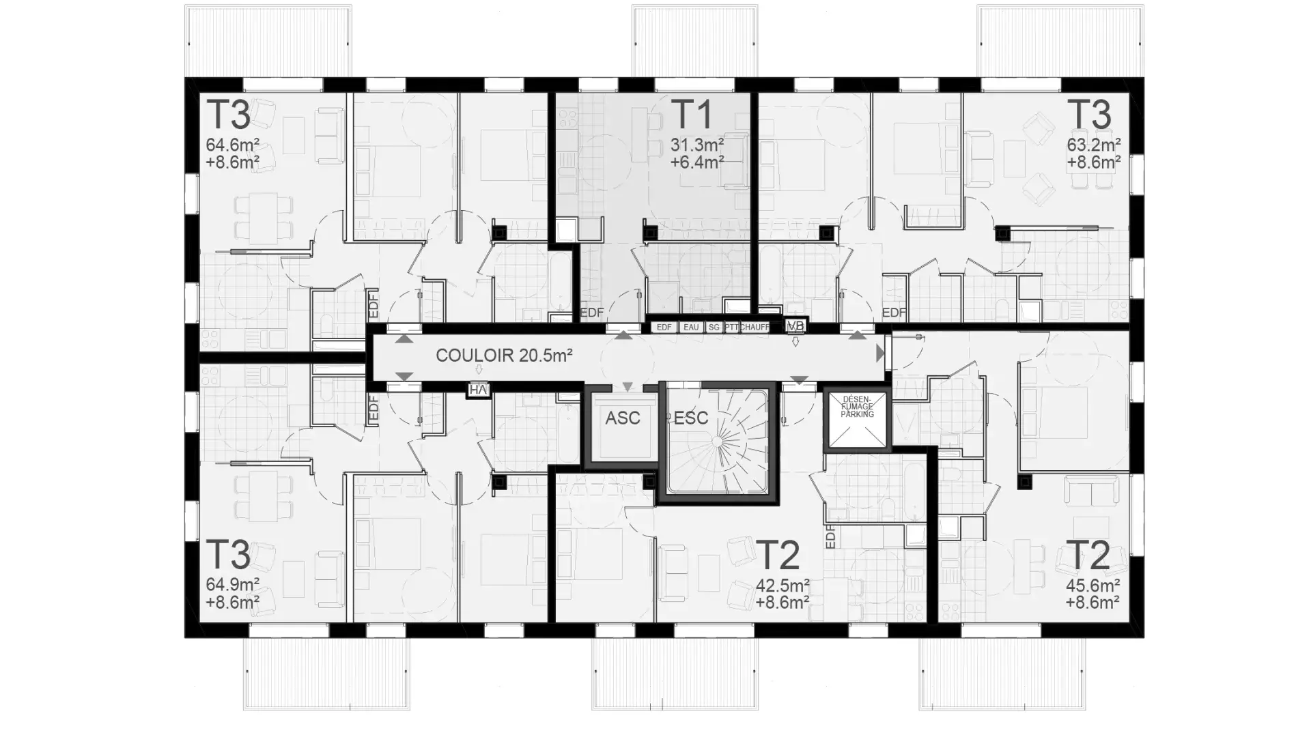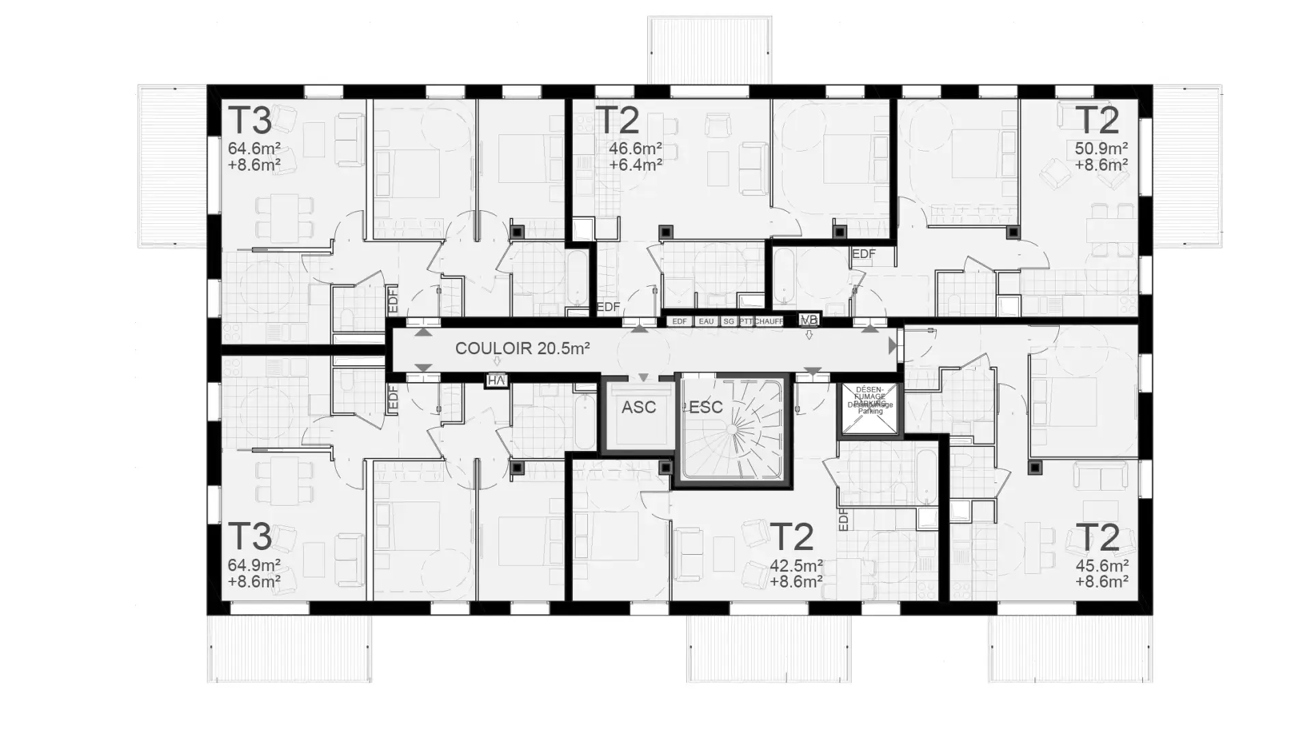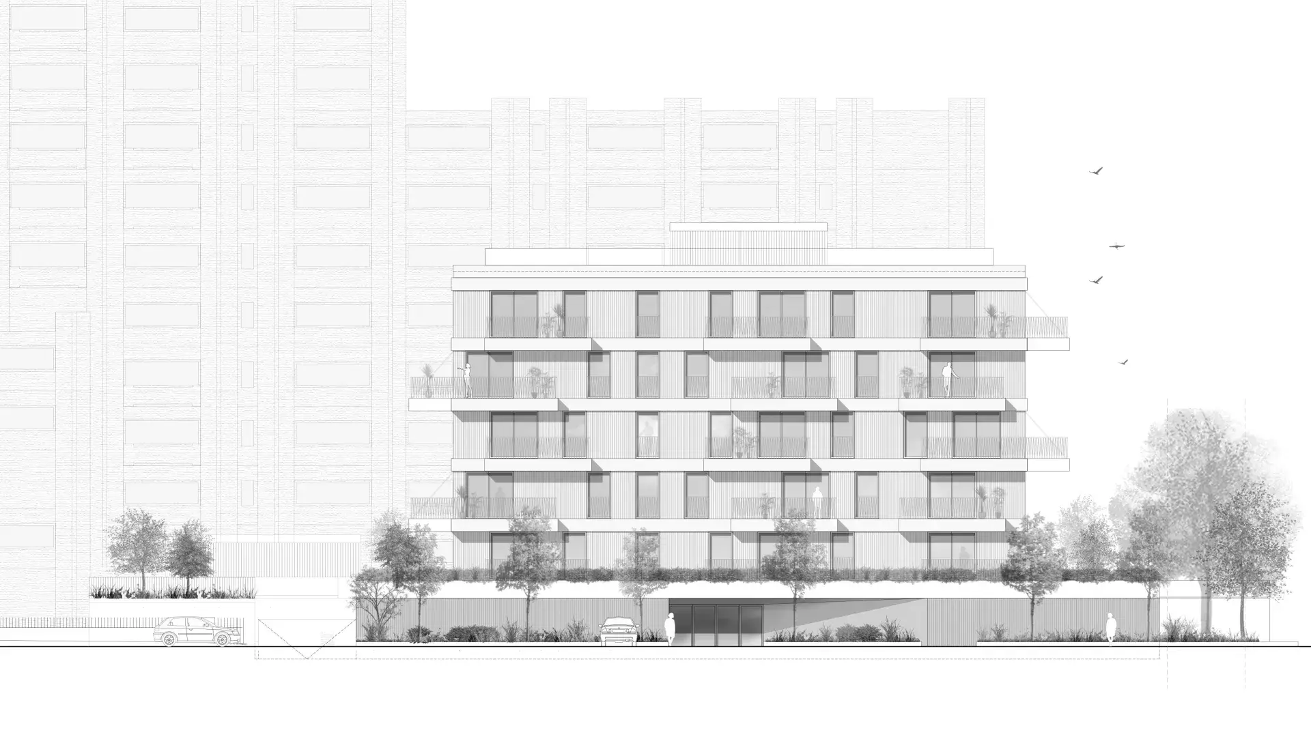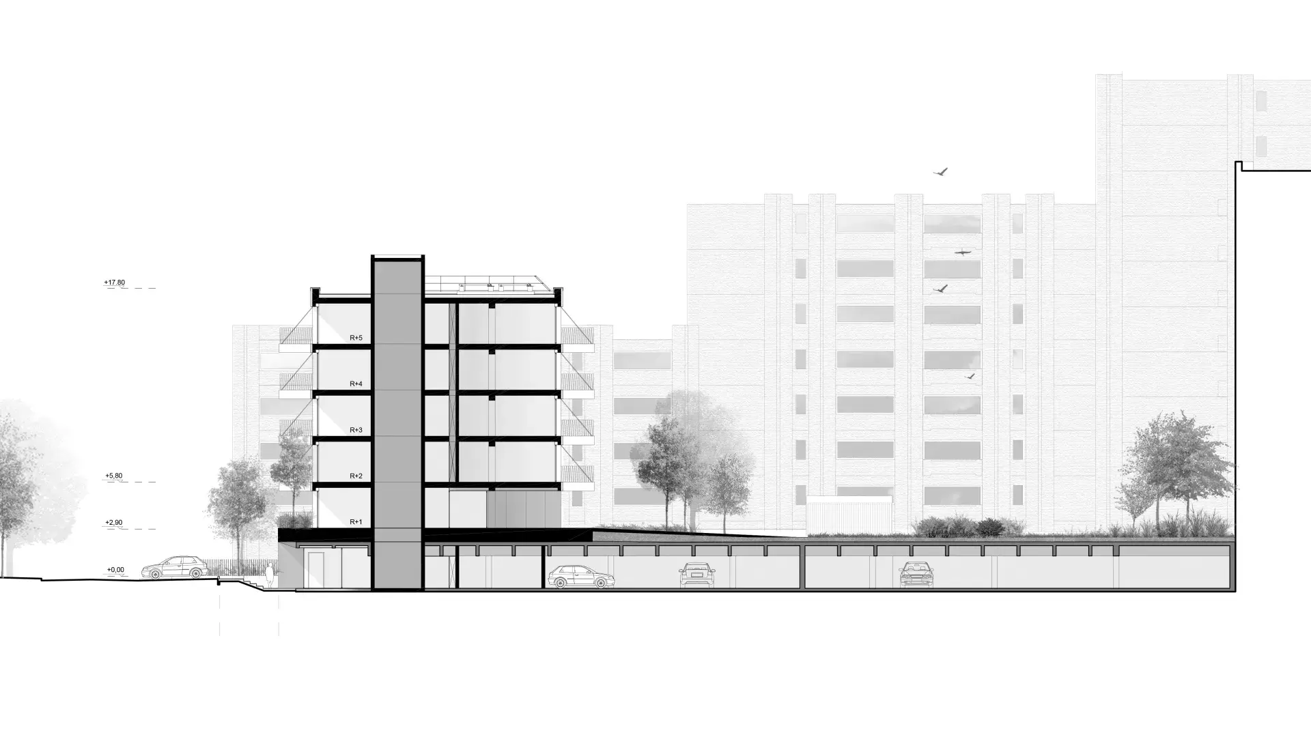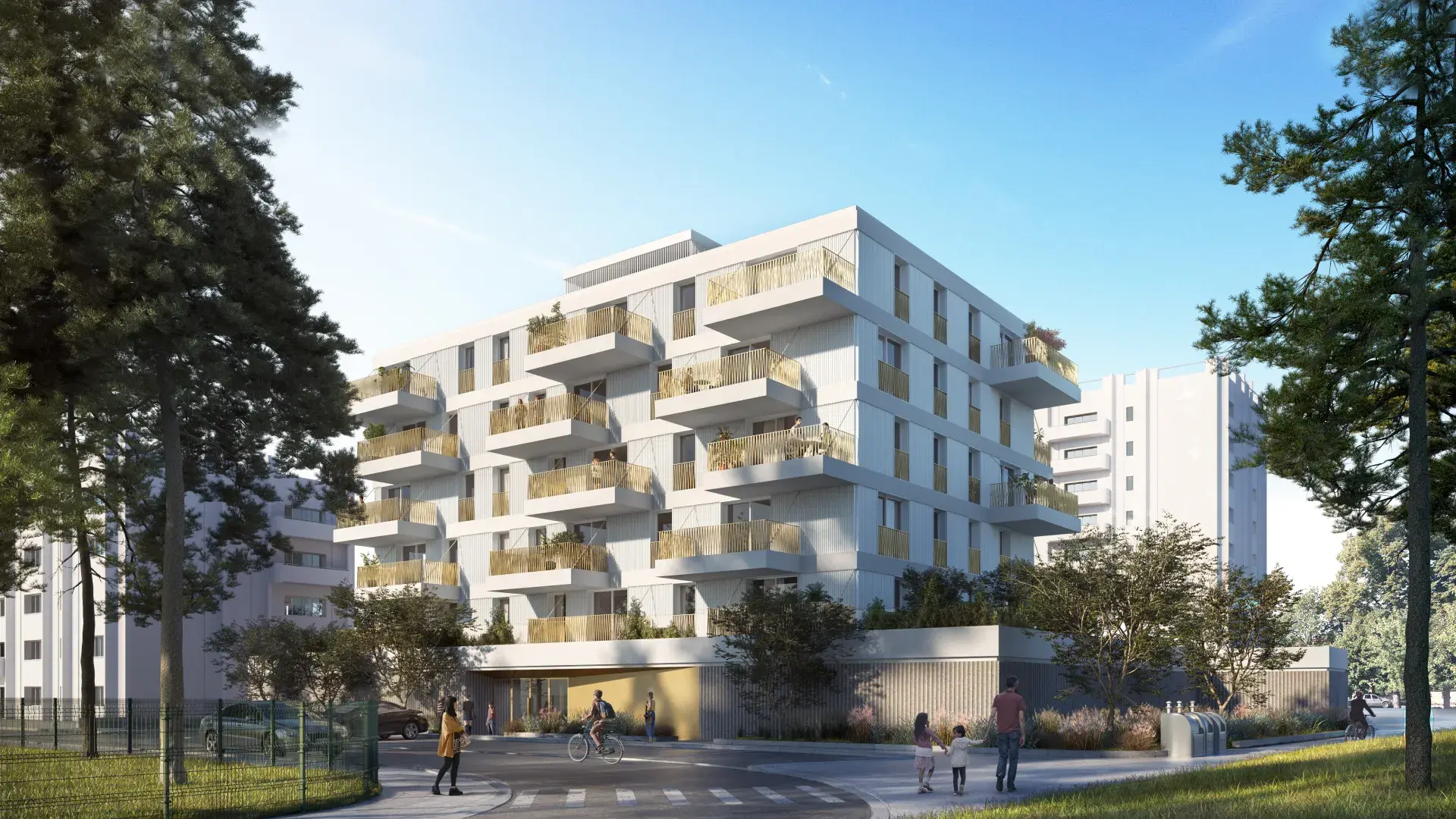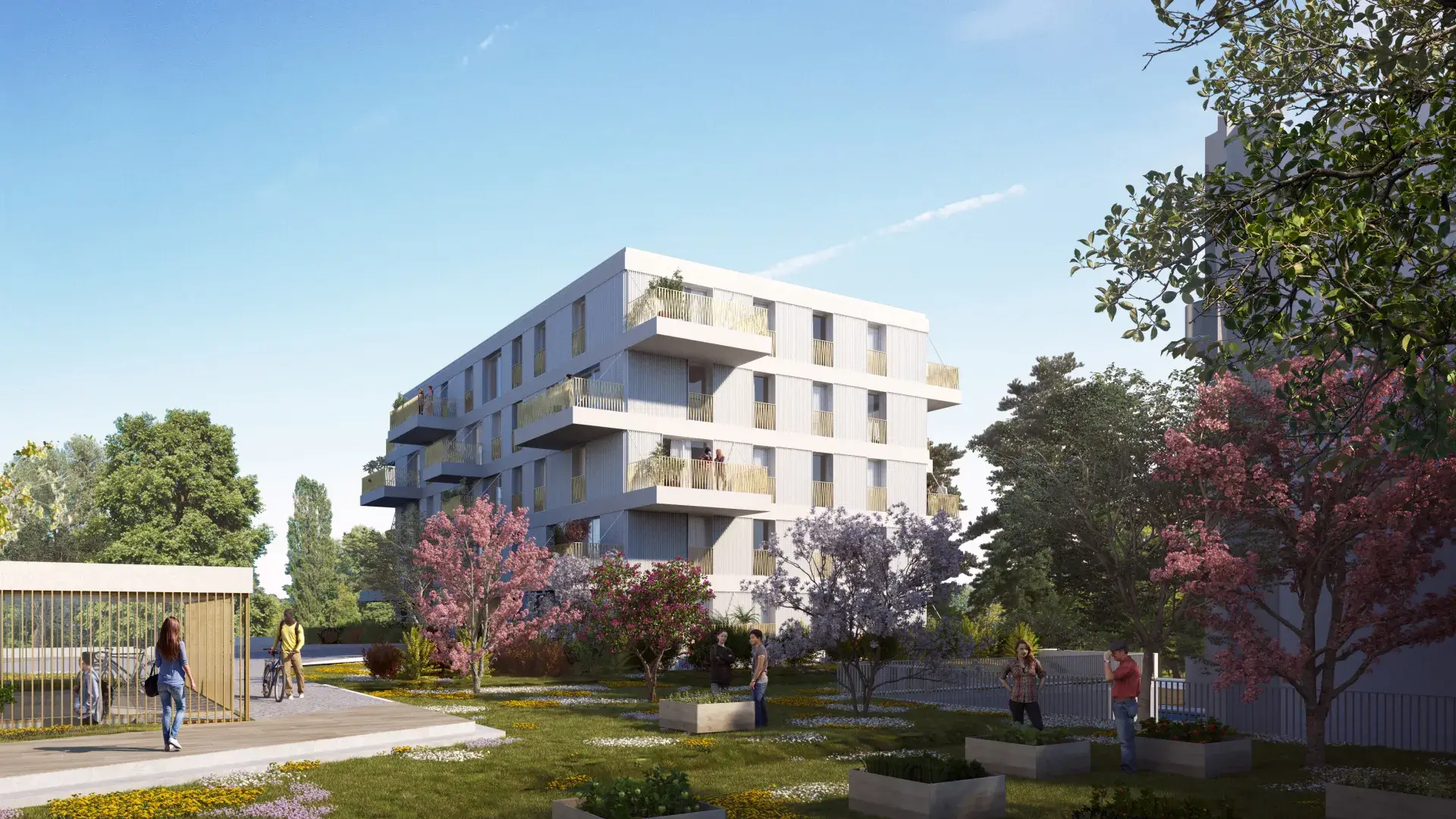29 housing units
Commissioned by : OSICA
Architect(s) : Atela Architectes
Program : Building of 29 housing units
Surface : 1 650m²
Budget : 3.9 M € (excl. VAT)
Status : Competition
DESCRIPTION
The project is located in the Commune of Sannois, in the heart of the Bel Air residence, owned by OSICA. This housing complex includes 143 housing units connected by the slab of a superstructure parking lot.
The project is inserted at the corner of the Rue des Fossés Trempés and the Rue des Maraichers, on the slab. This situation makes possible to constitute a new space shared by the residence, integrating each building in a whole in order to give to the residence a living and dynamic urban space.
We wanted to create an architectural and landscaping project of great simplicity, integrating the building into its environment in order to give priority to the quality of the housing and its relationship with the exterior spaces. The 30x15m base volume finds its proportions in the existing buildings and is completed with large balconies that extend the interior living spaces to the outside.
For us, the opportunity of an outdoor space undeniably transmits spatial qualities to the housing, both in terms of use and comfort, and improves habitability.
