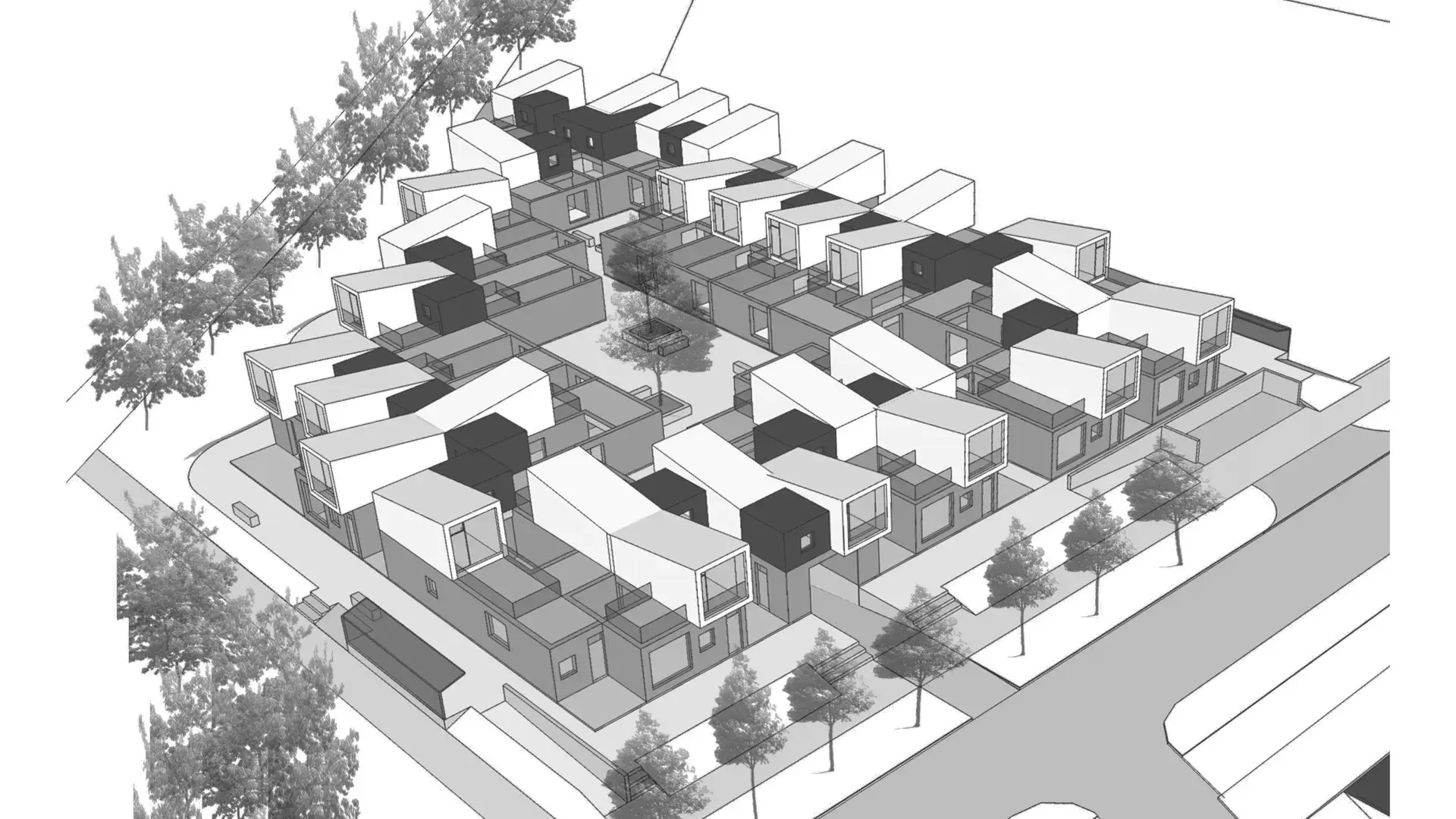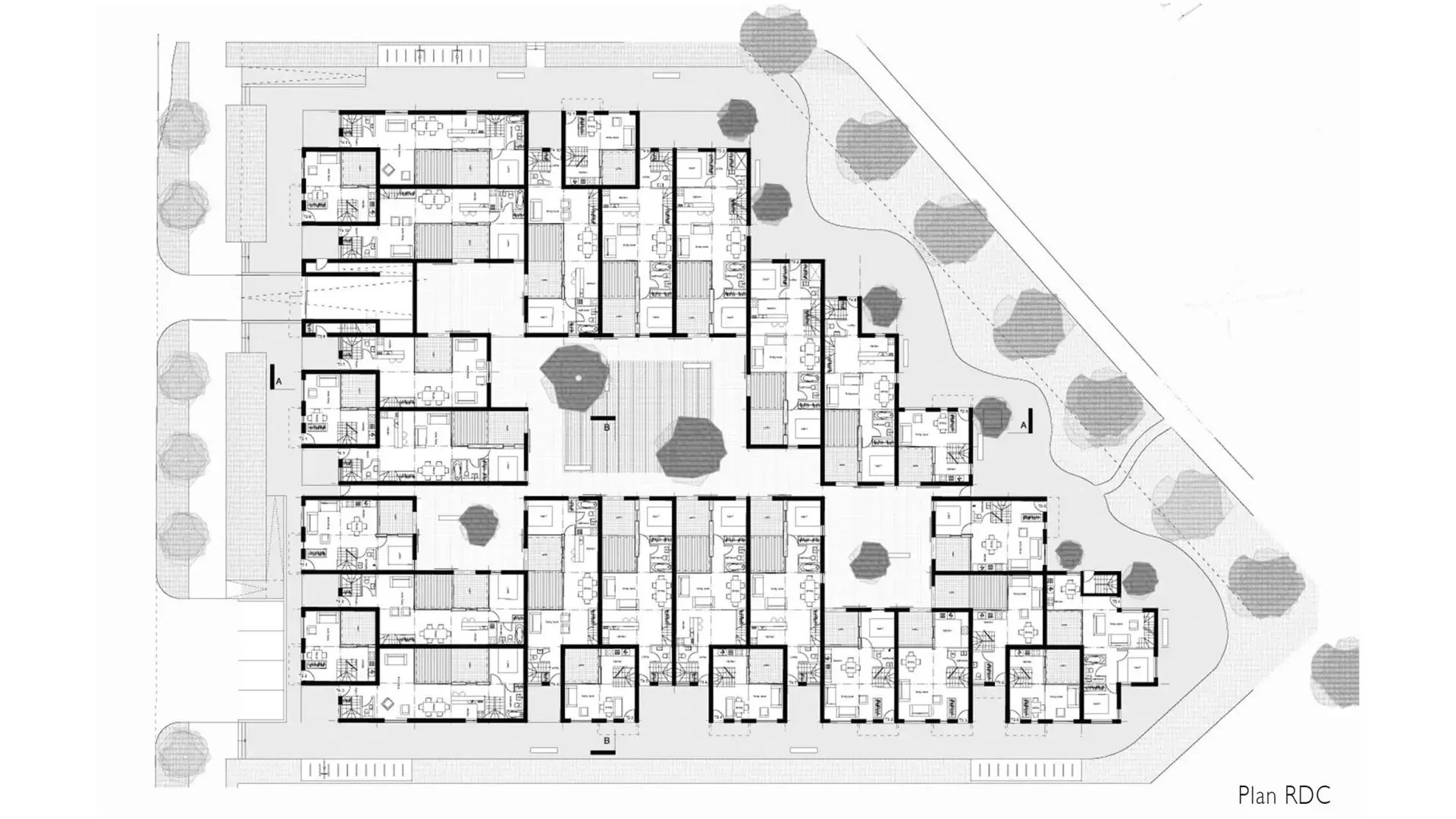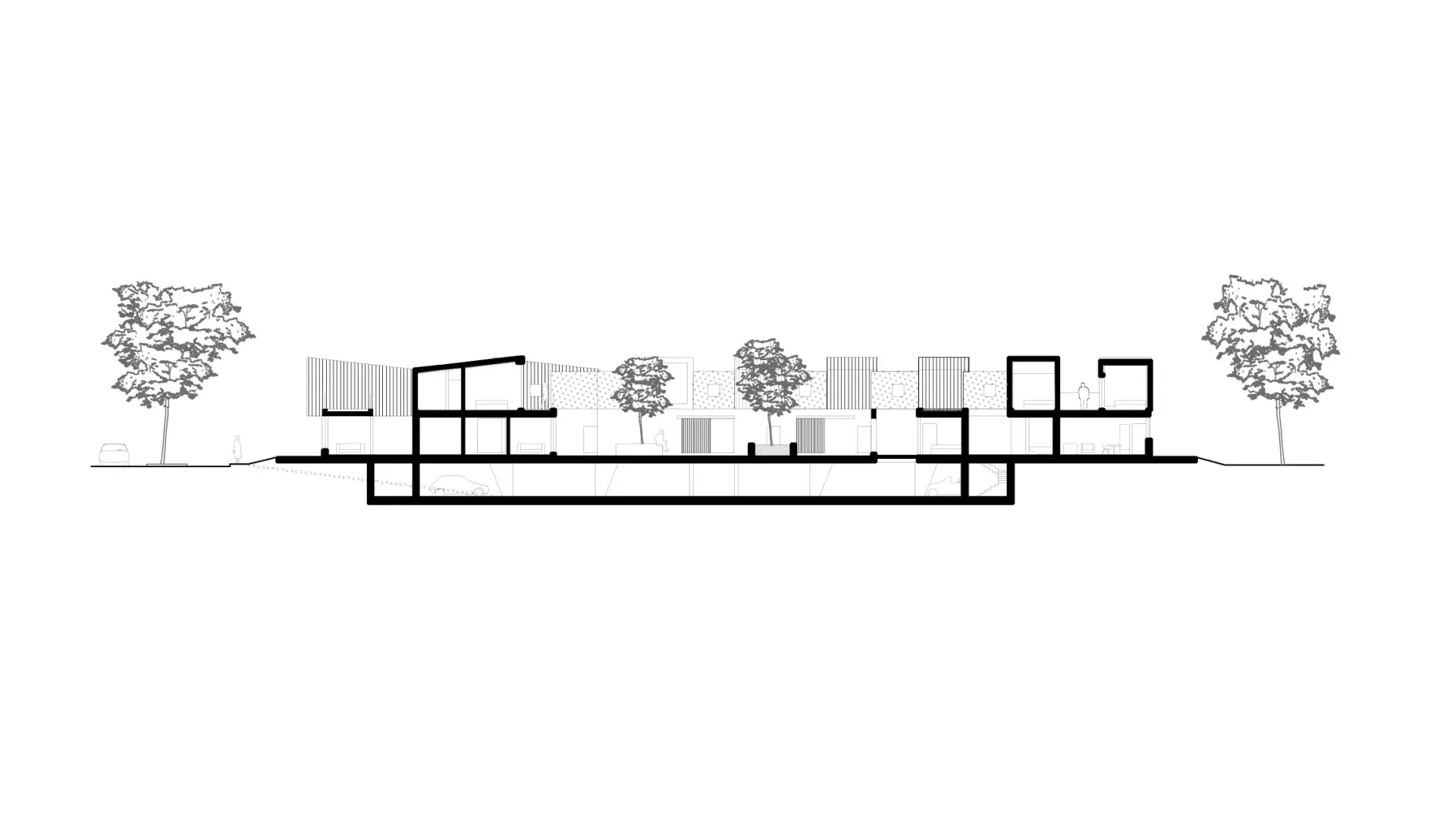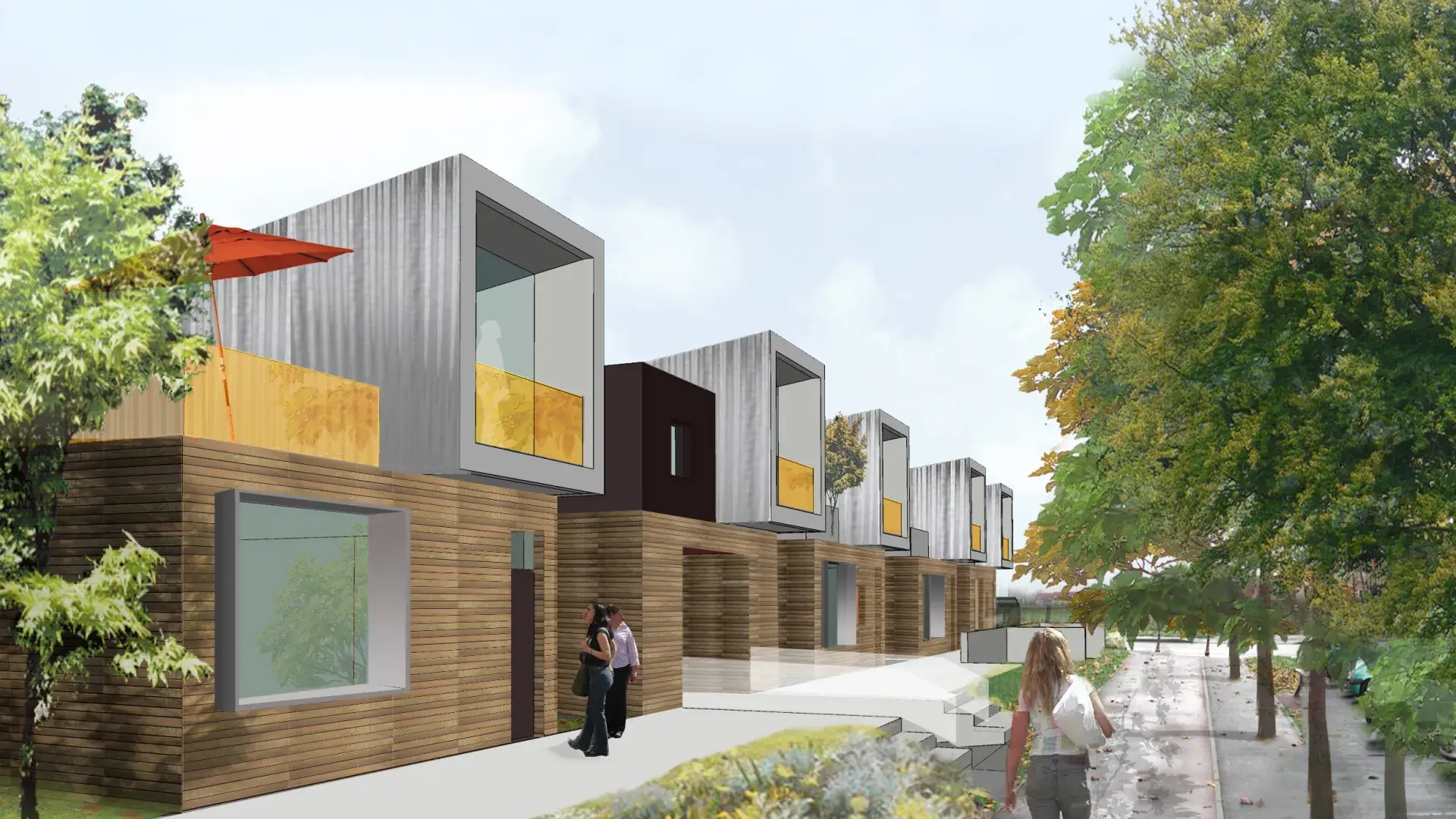35 housing units with patio
Commissioned by : French Ministry of Culture and Communication / Immobilière 3F
Architect(s) : Atela Architectes
Engineers : -
Surface : 1800 m2
Program : Building of 35 housing units with patio Franco-British Initiative for Quality Innovation in Housing
Budget :
Status : Competition 2005
DESCRIPTION
Our proposal is an assemblage of houses that covers almost the entire surface of the lot and should be understood as a field of dwellings literally occupying a former agricultural area.
It proposes new types of dwellings that are "landscape constructions" rather than urban buildings. Low and without formal facades, they represent a space in the territory without contextually defining the urban grain.
Semi-detached, intentionally covering the ground, these dwellings benefit from patios as private interior spaces. The latter open up through sliding walls onto common courtyards at the service of the inhabitants, both a playground and a space for sociability. Lightweight prefabricated "boxes" overhangs and accommodate the second floor of these housing units.
Designed as pavilions, they allow a view of the surroundings beyond the site.



