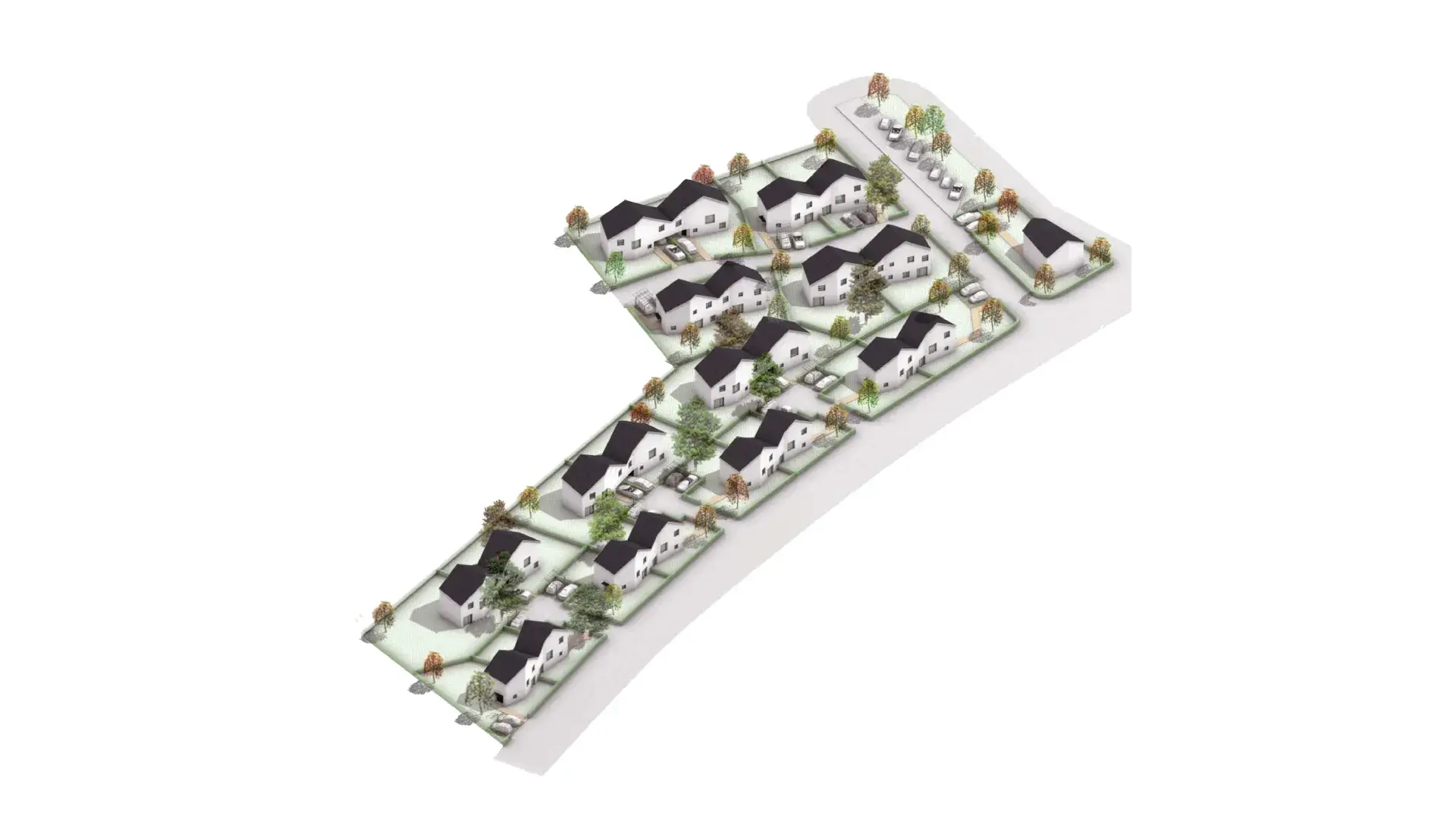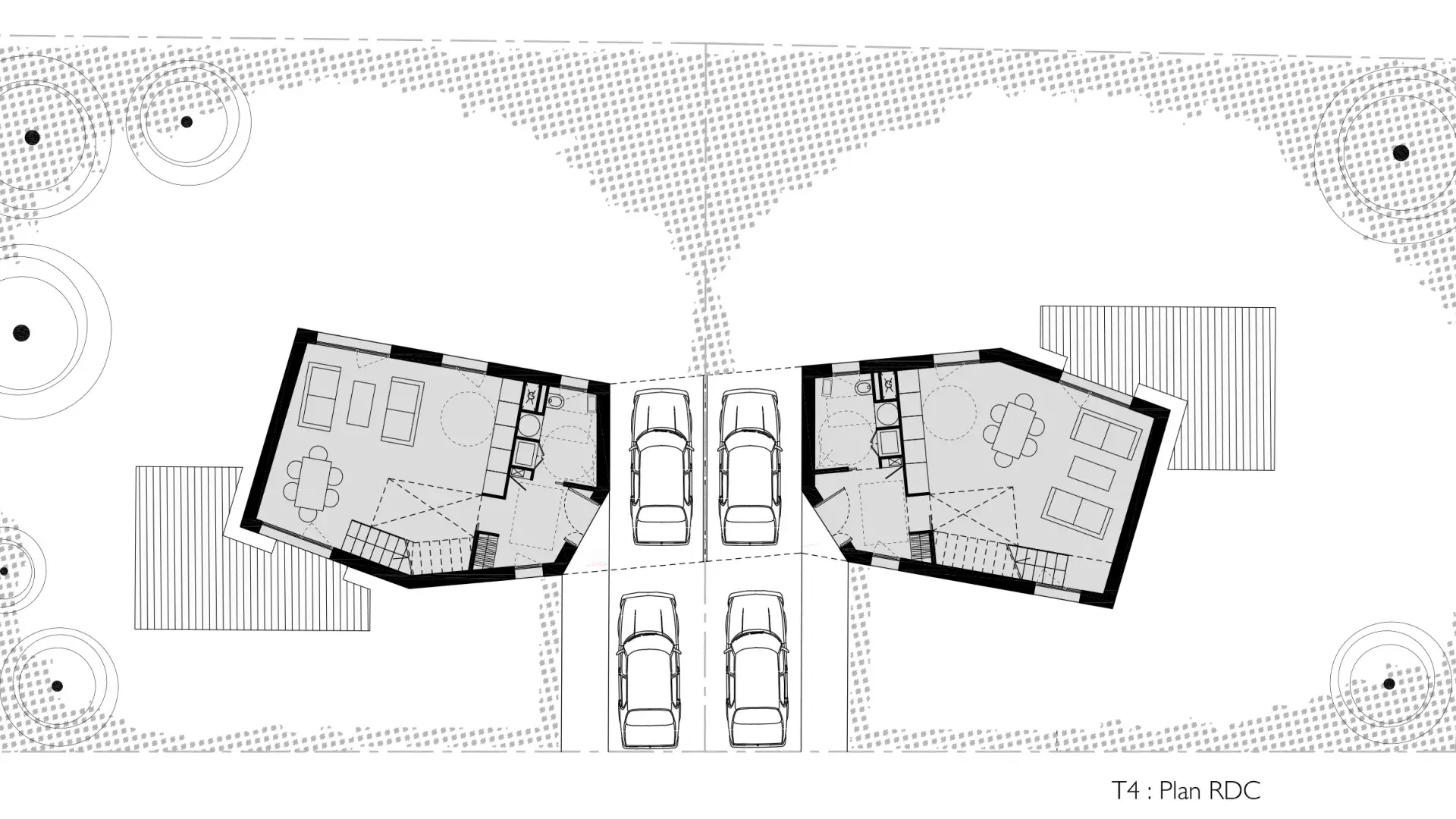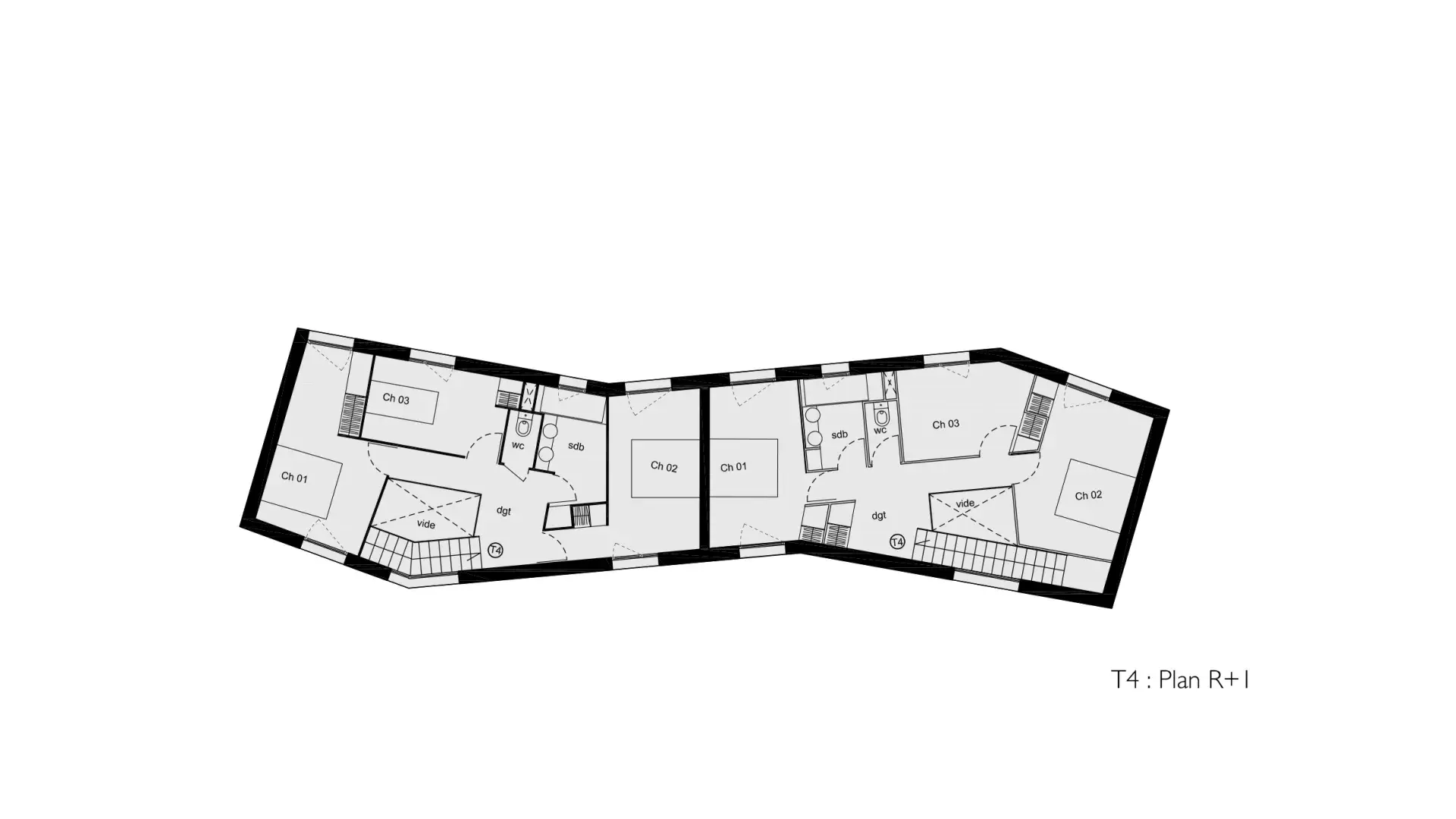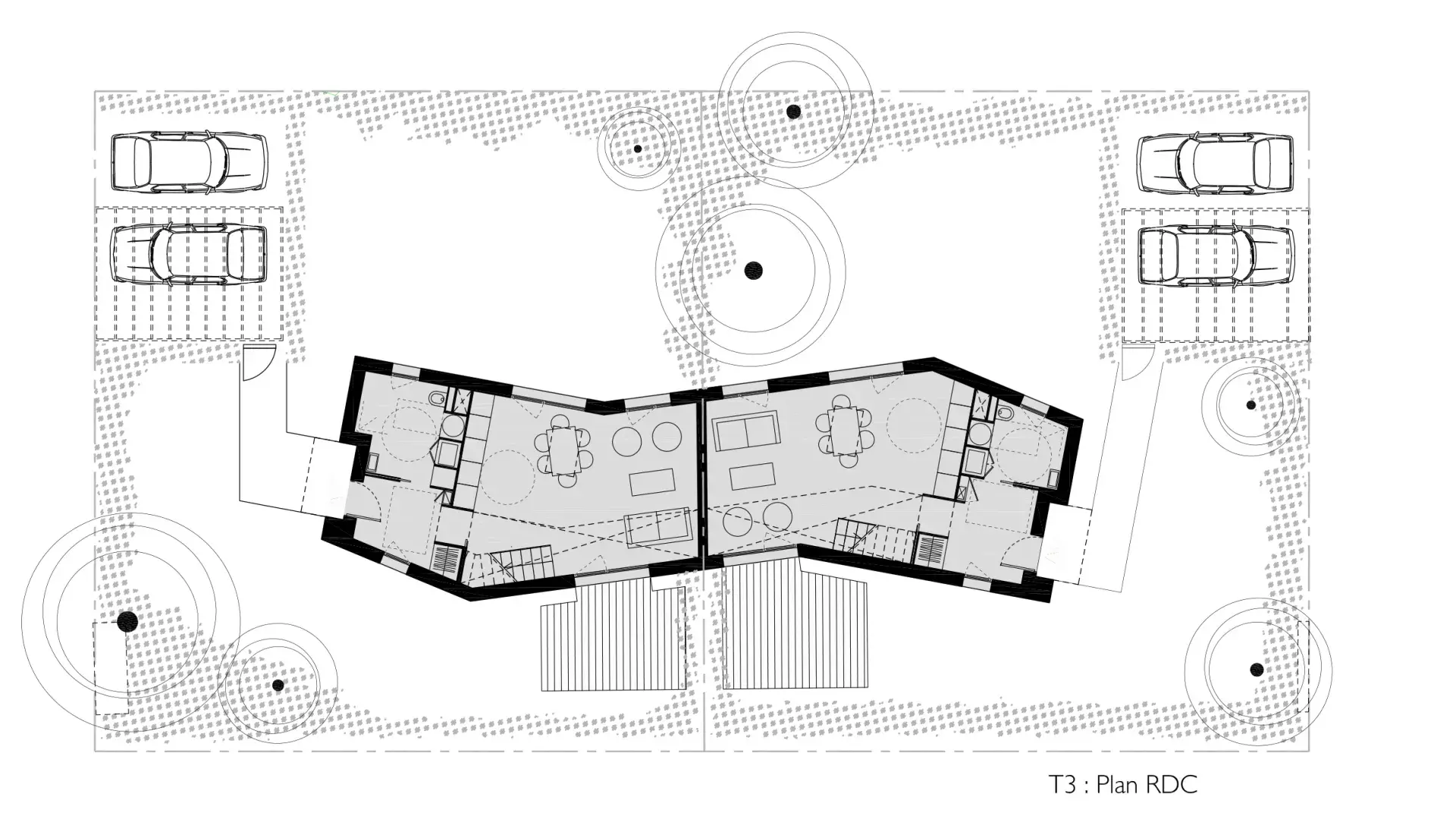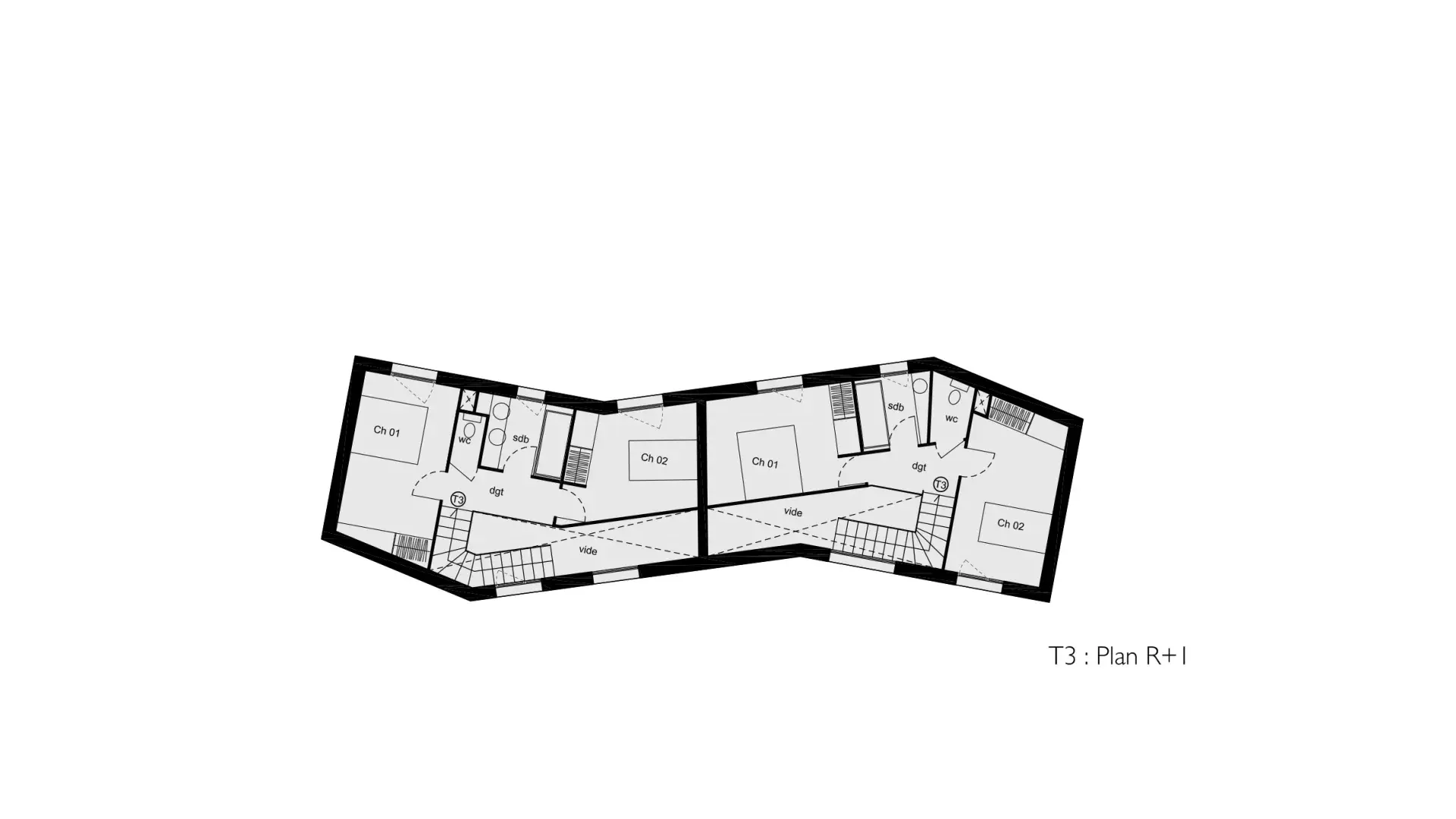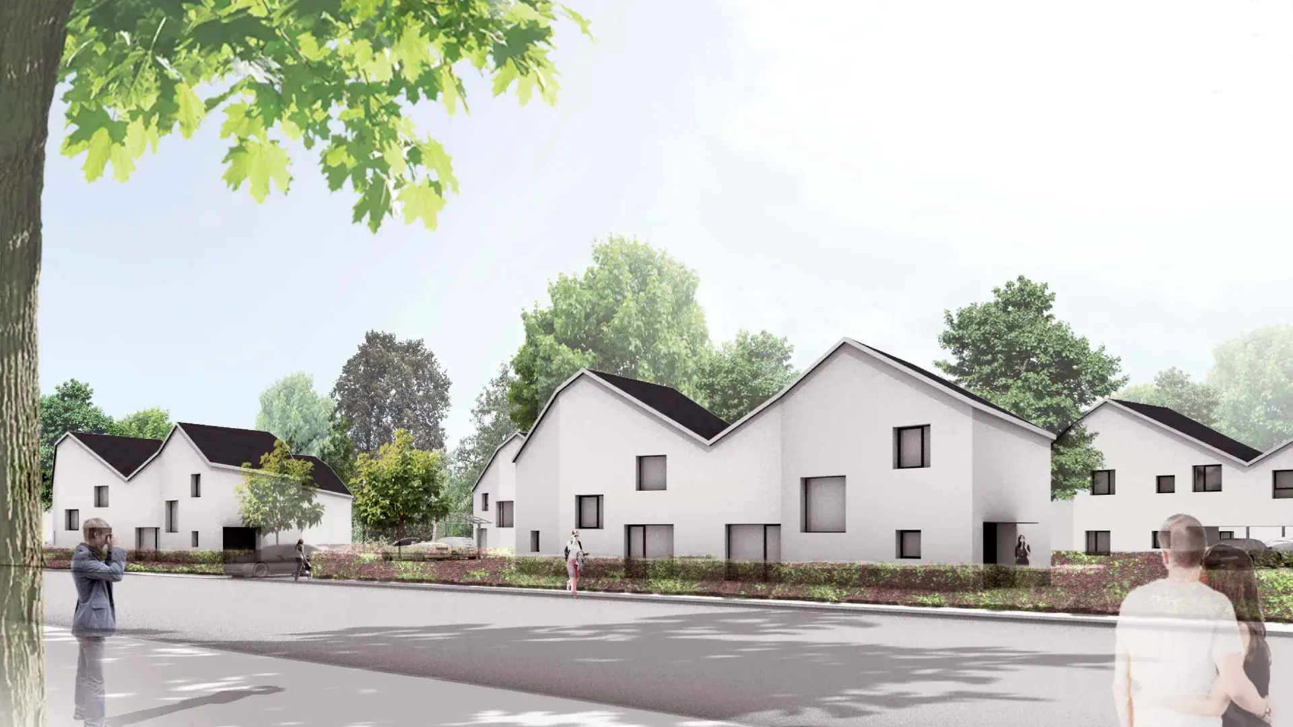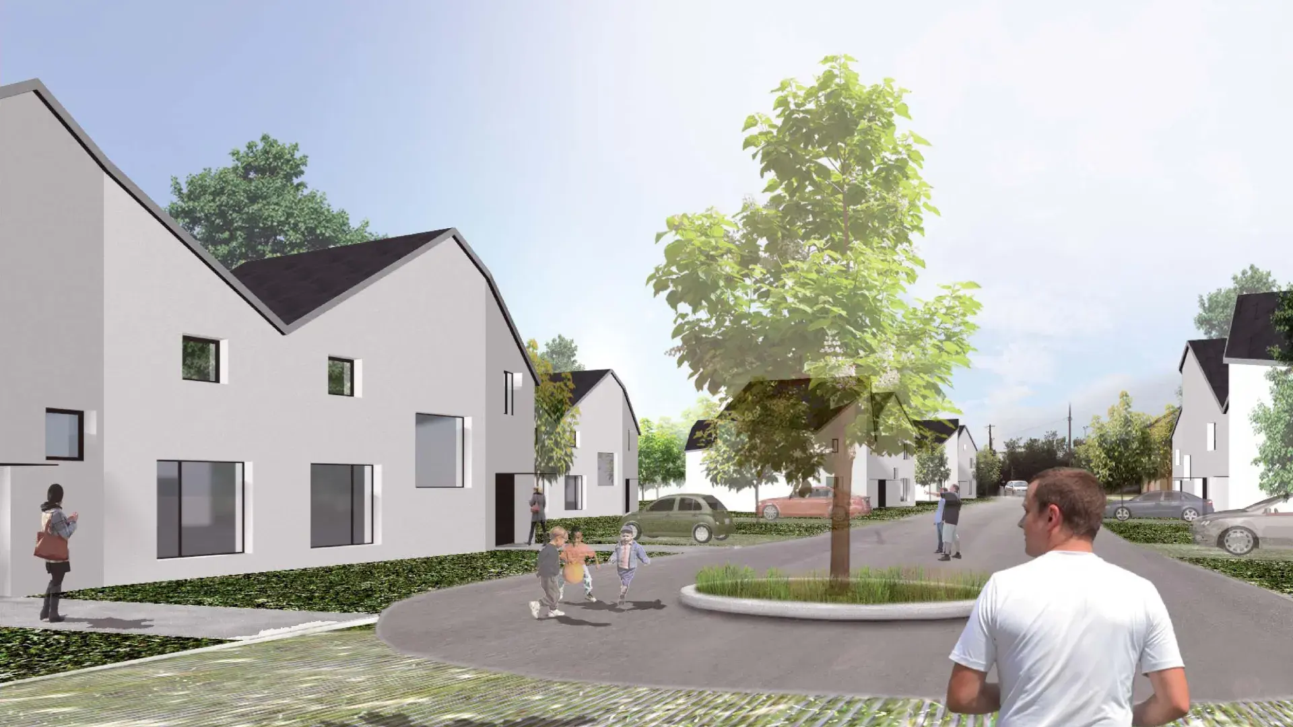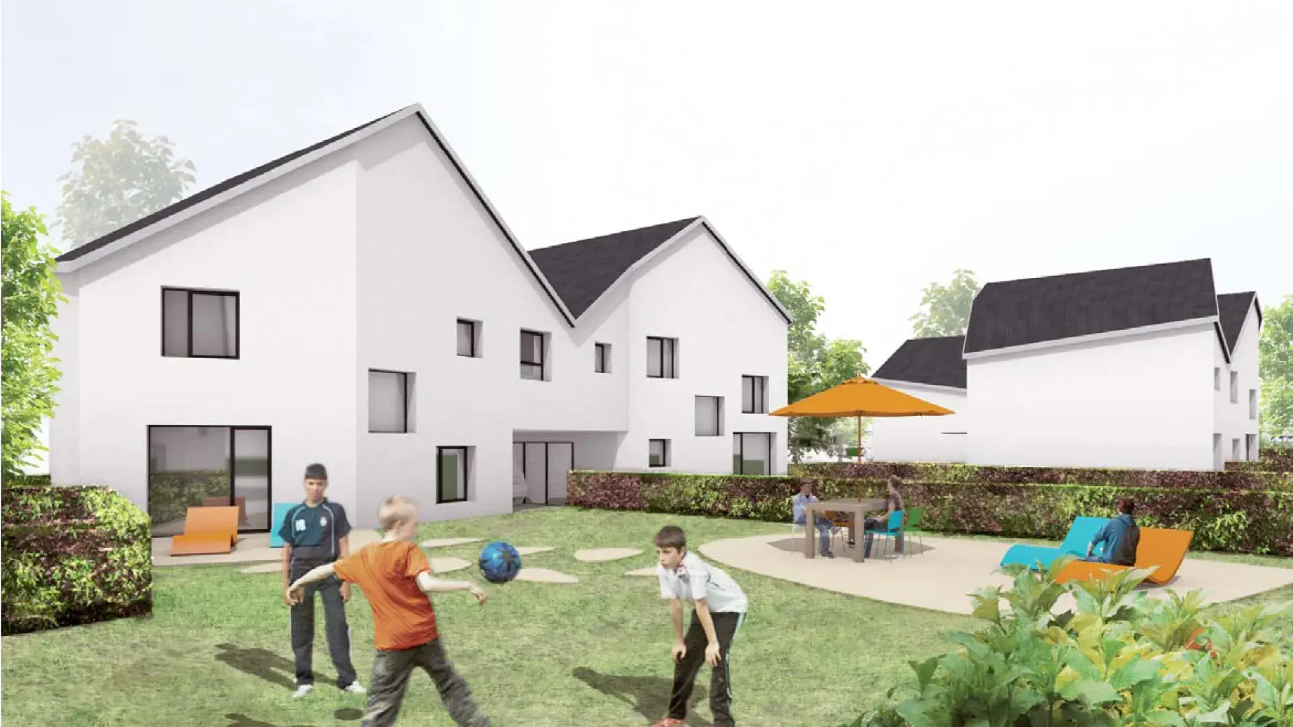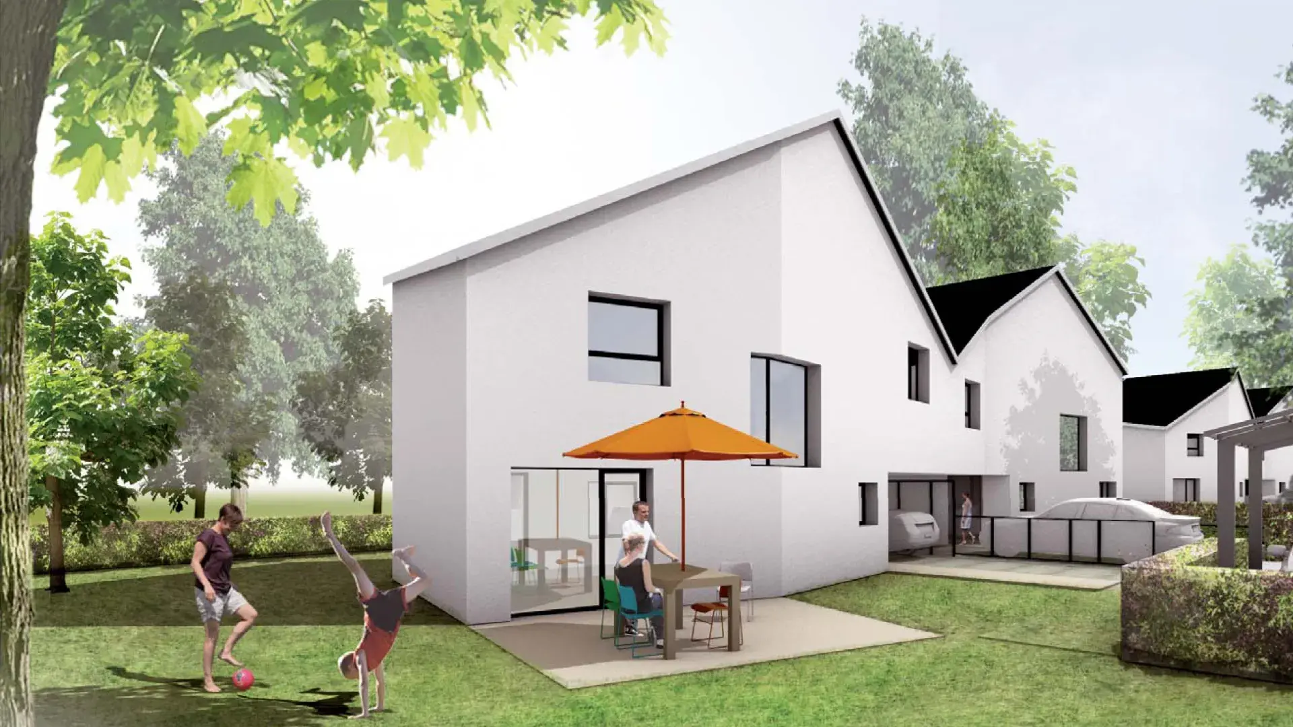42 individual housing units
Commissioned by : ICF Novedis
Architect(s) : Atela Architectes
Surface : 3600 m2
Program : 42 individual houses
Budget : 6.30 M € (excl. VAT)
Status : Studies ongoing
DESCRIPTION
Two parcels
The construction of these 42 individual houses is spread over 2 parcels. The main plan proposed on each of these parcels is in adequacy with the existing neighboring pavilion fabric.
Accesses
Some houses are served by dead ends and others directly by the street
Parking :
2 parking spaces are provided on each parcel.
- For the T3 (3 rooms housing units), the parking area is disconnected from the habitable built volume. One of the two parking spaces is under a carport.
- For the T4 (4 rooms housing units) one space is outside and the other one slips under the built volume.
Volumetry :
The houses are grouped in pairs for the following reasons:
- Architecturally, the volumetry of the buildings is more interesting. Larger buildings allows for more movement in the facades and roofs, while remaining compact.
- Energetically and thermally, grouping makes possible to remove a facade per house, which increases the energy and thermal performance of the constructions
- Economically, the elimination of one facade per house reduces the overall cost.
The PLU (Plan Local d’Urbanisme, Local plan of Urbanism) imposes double slope roofs with particular angles. This project is a response to the rules imposed by the PLU.
The meeting of a deformed and functional plan and a double slope roof enriches the volumetry and proposes a contemporary architecture while respecting the traditional and local codes.
