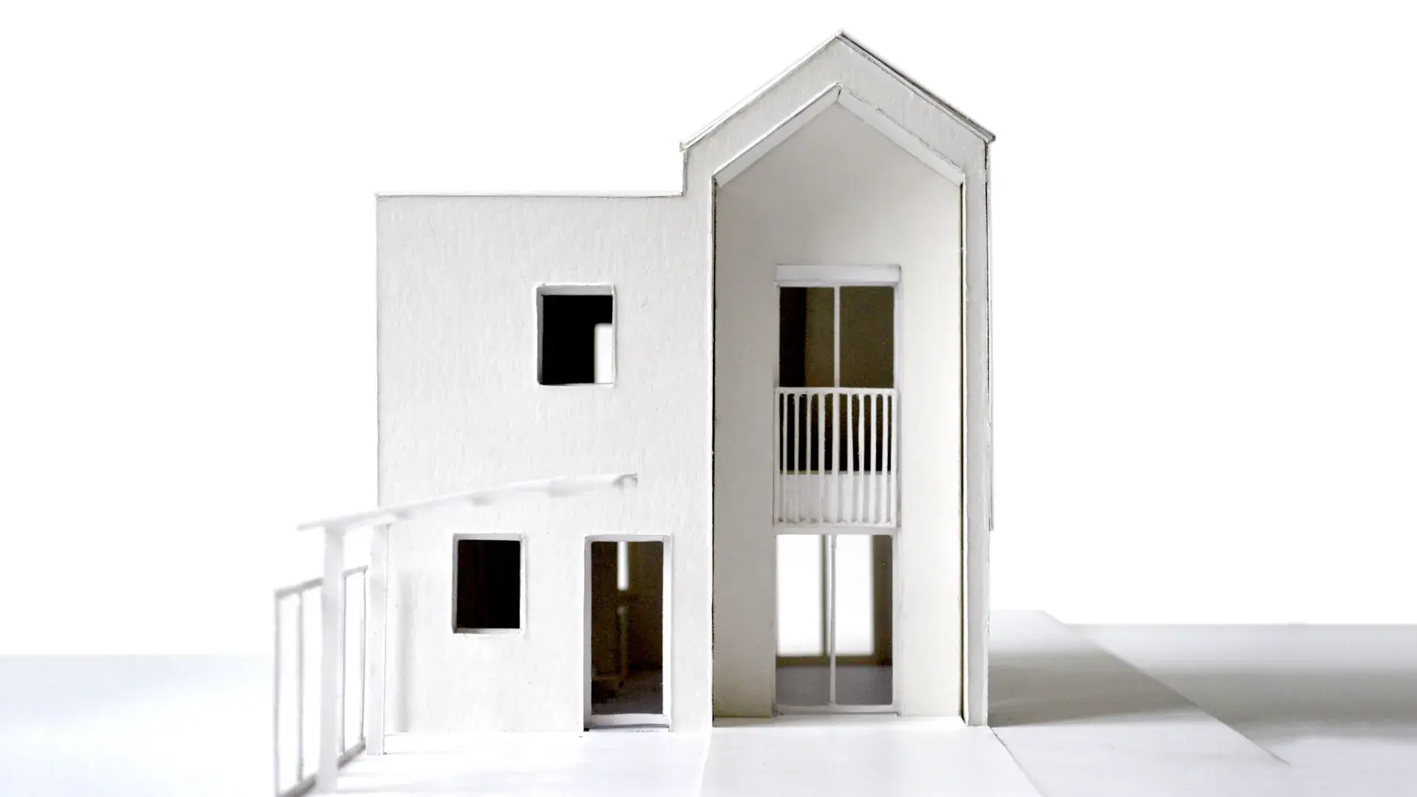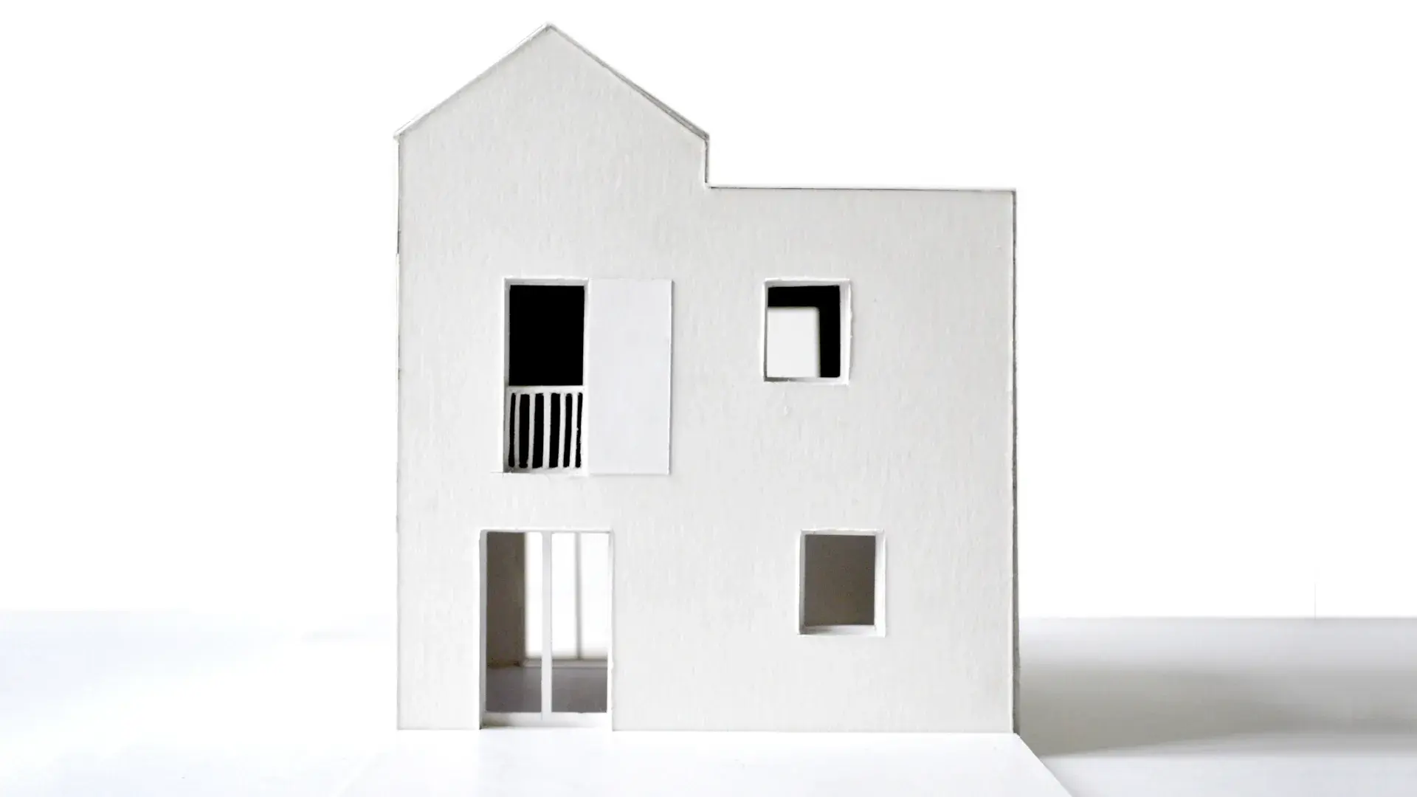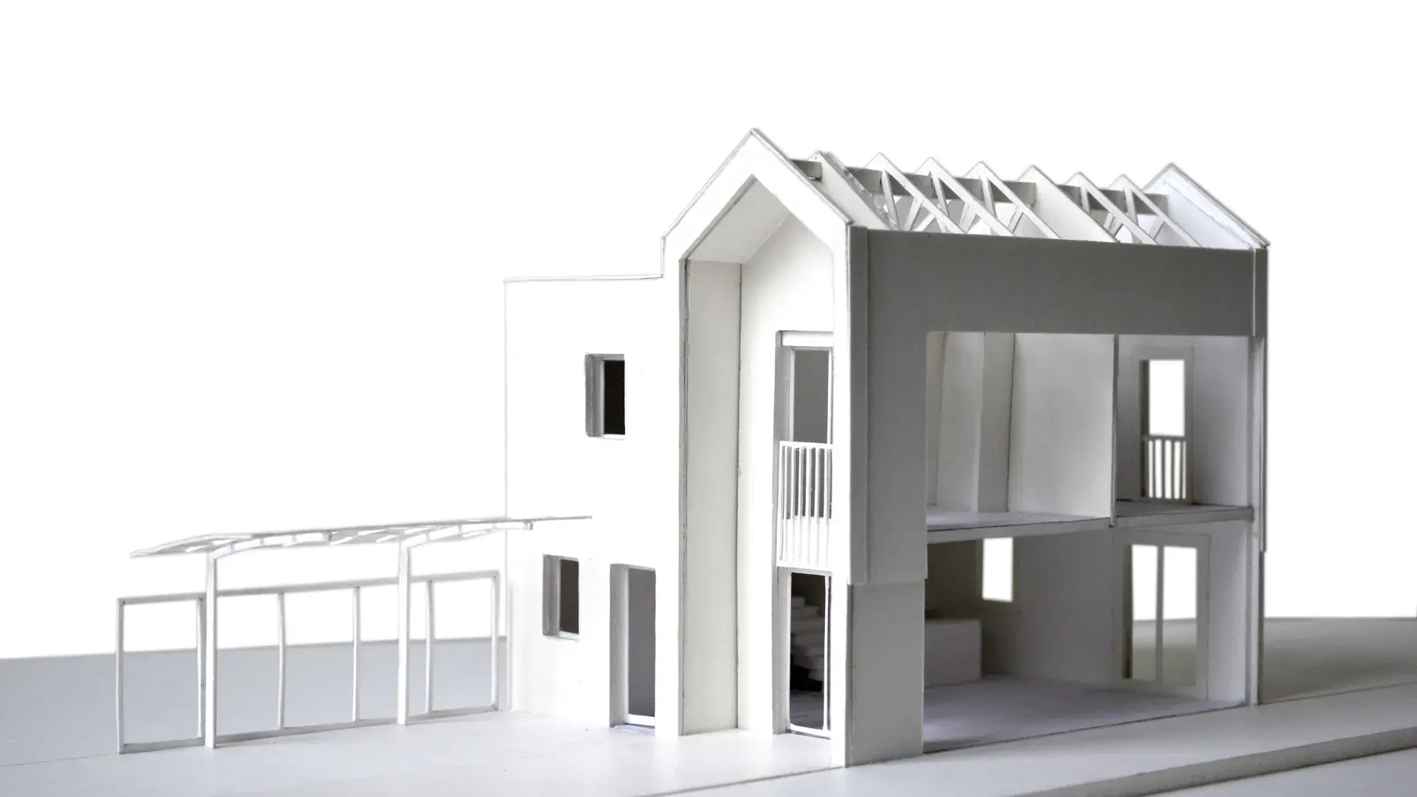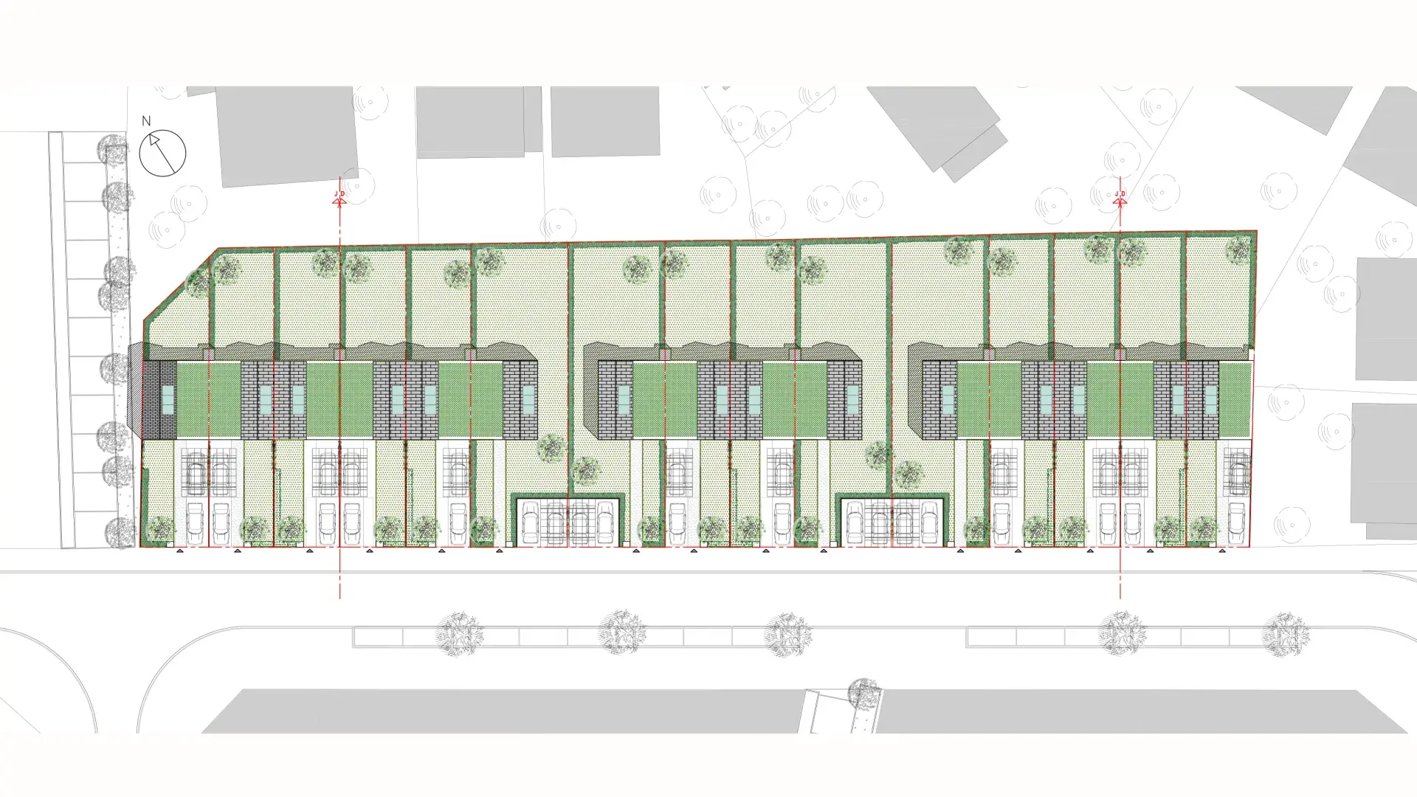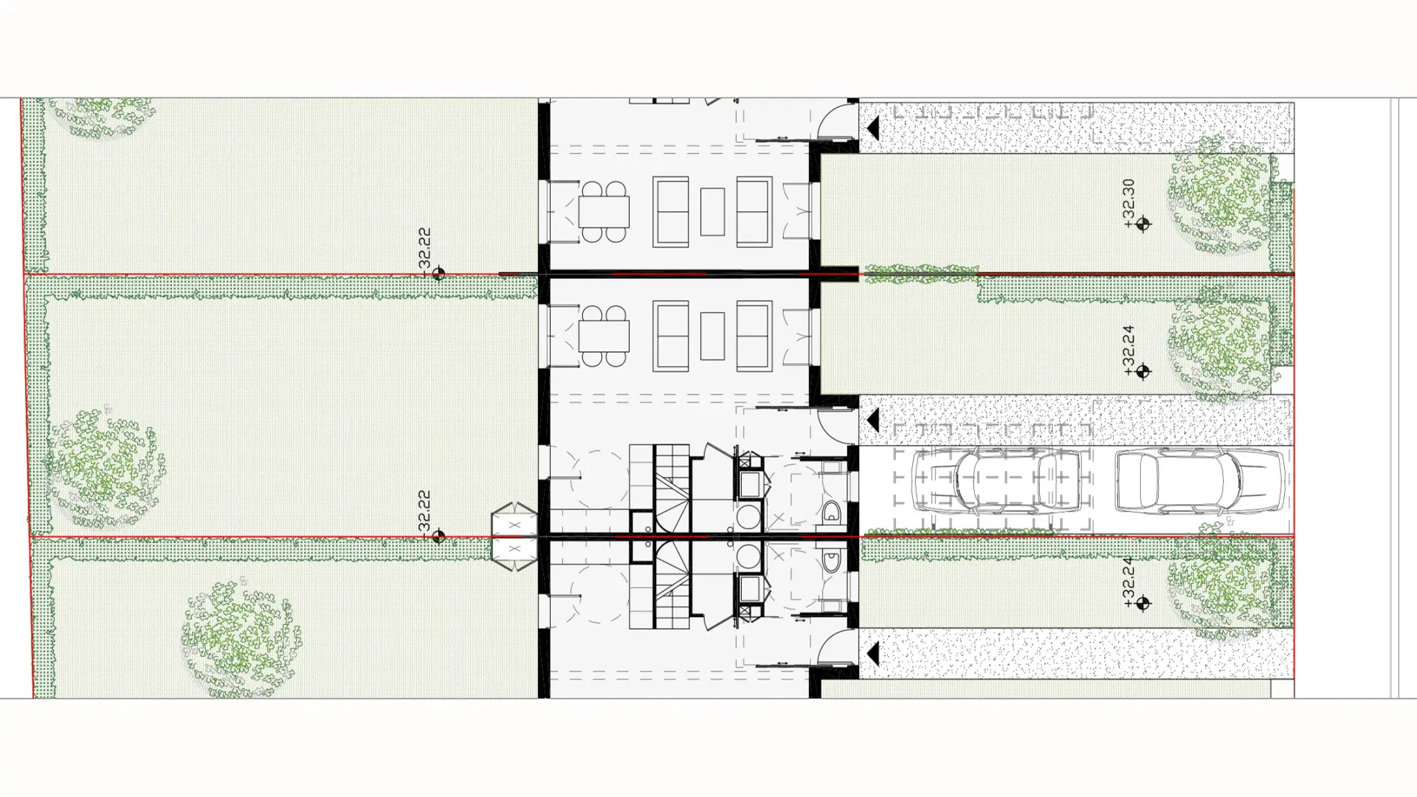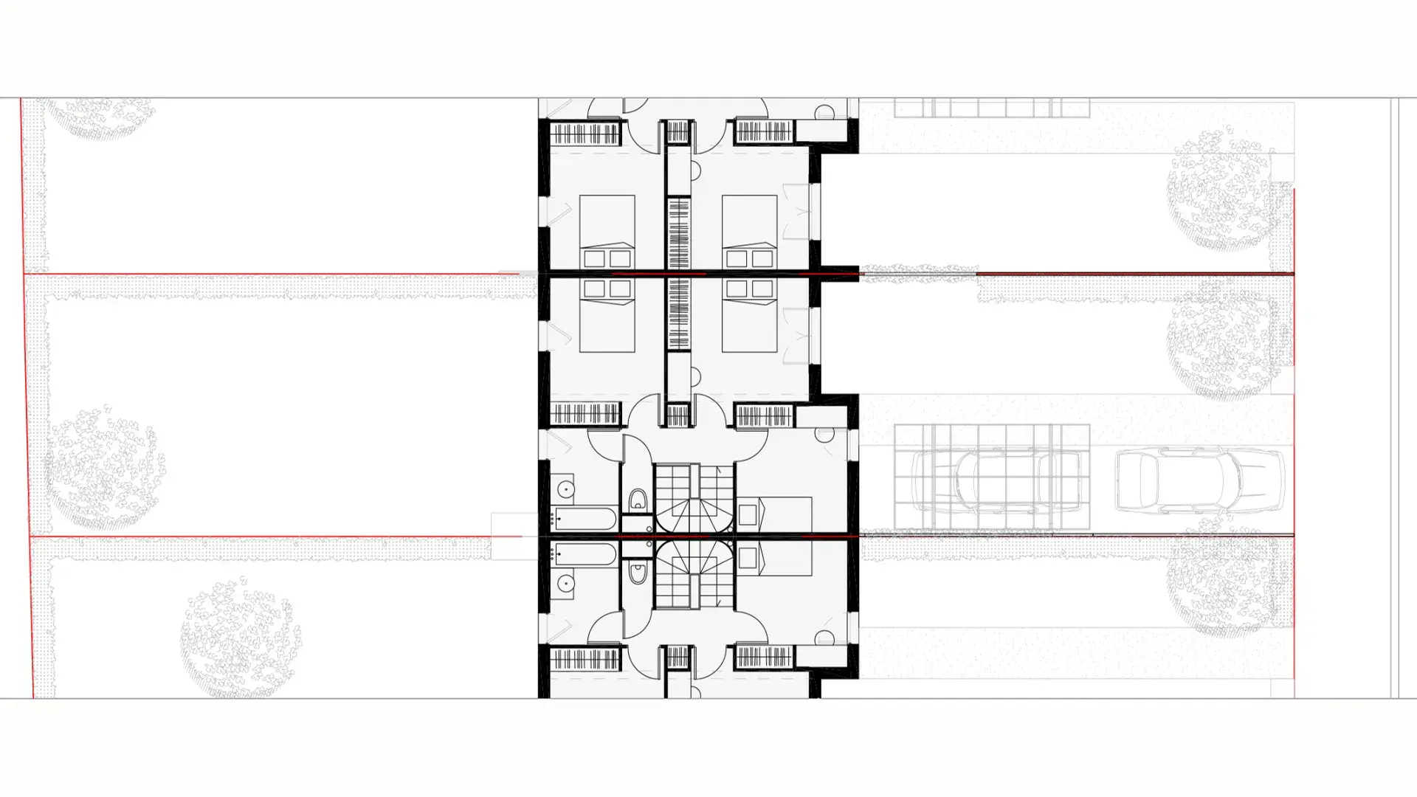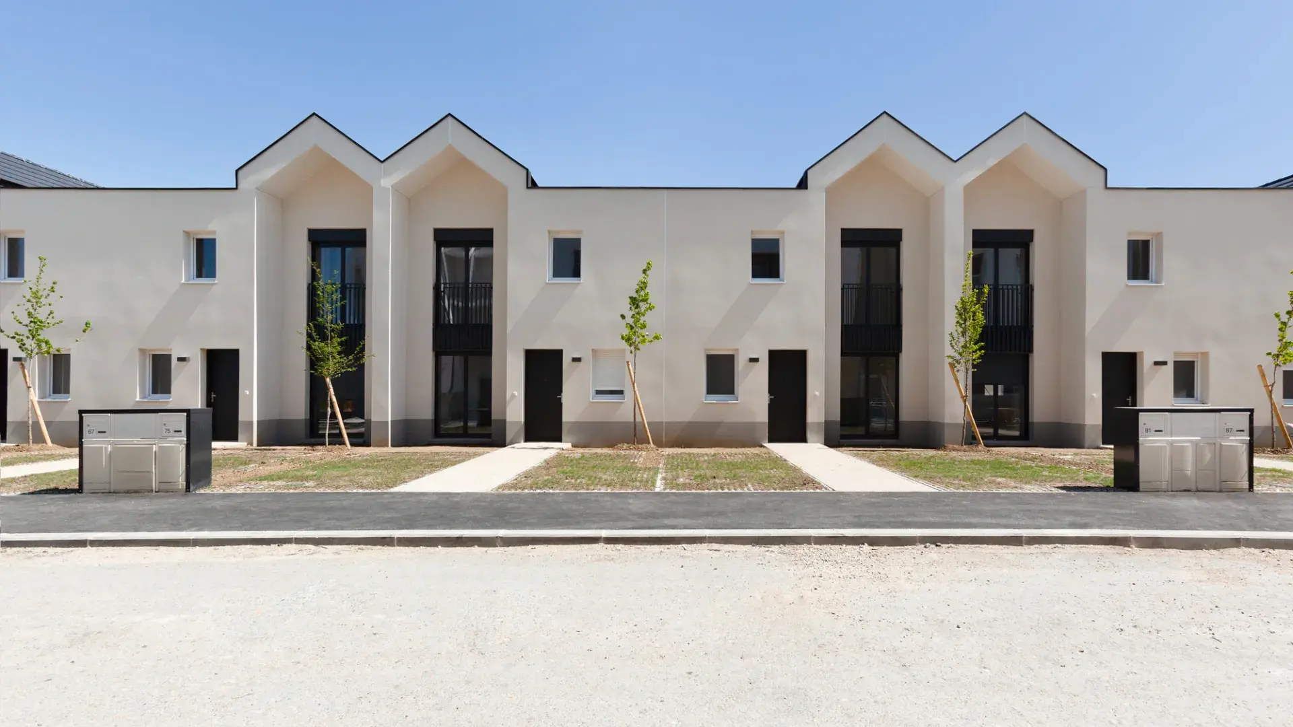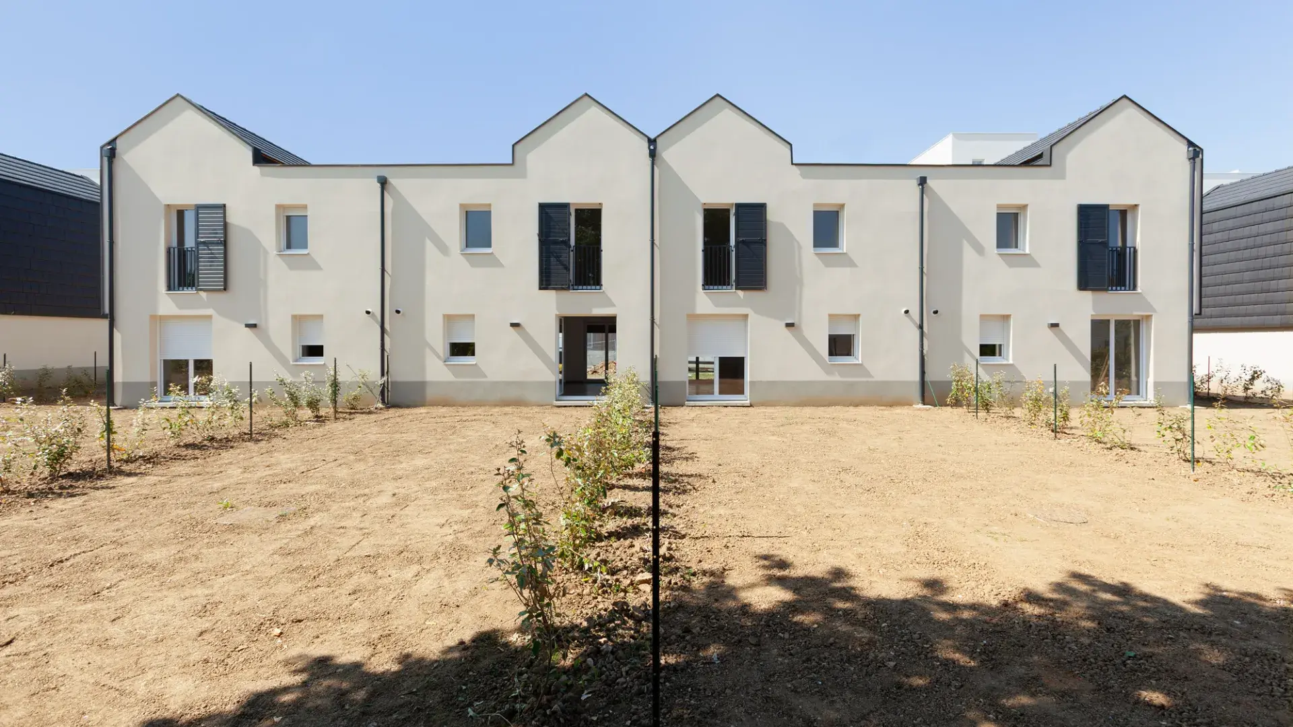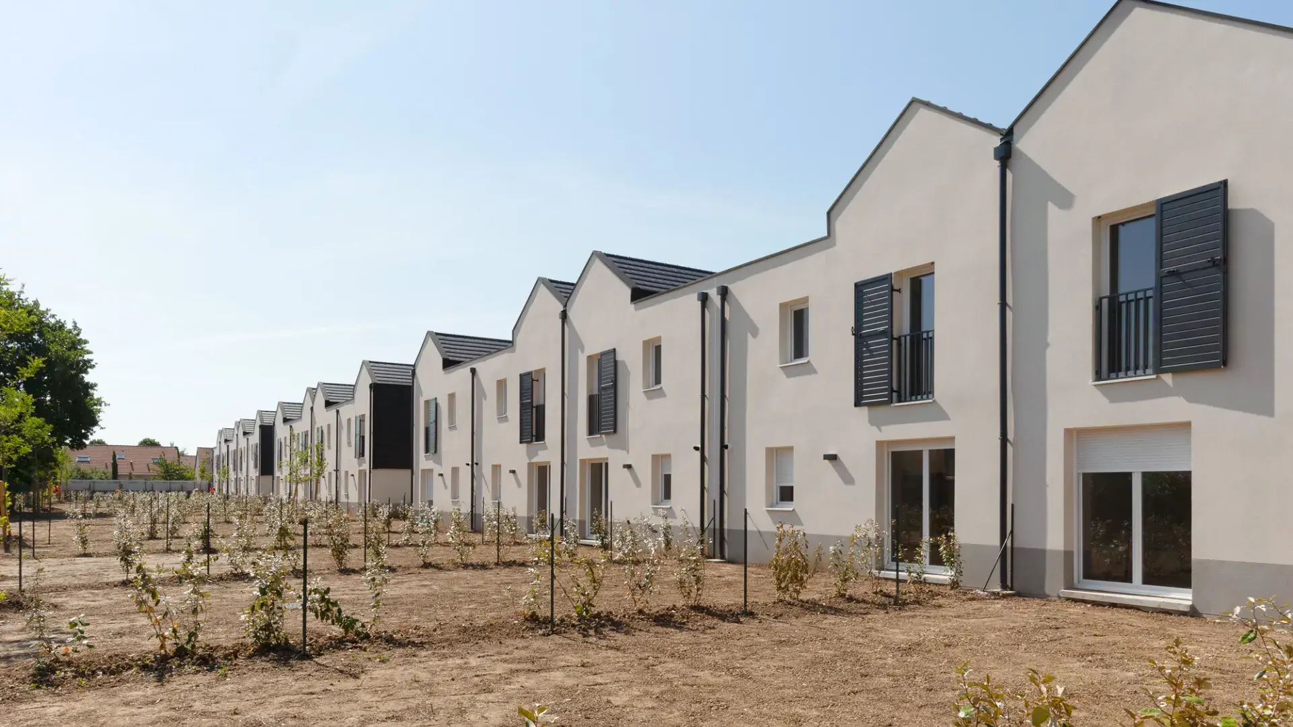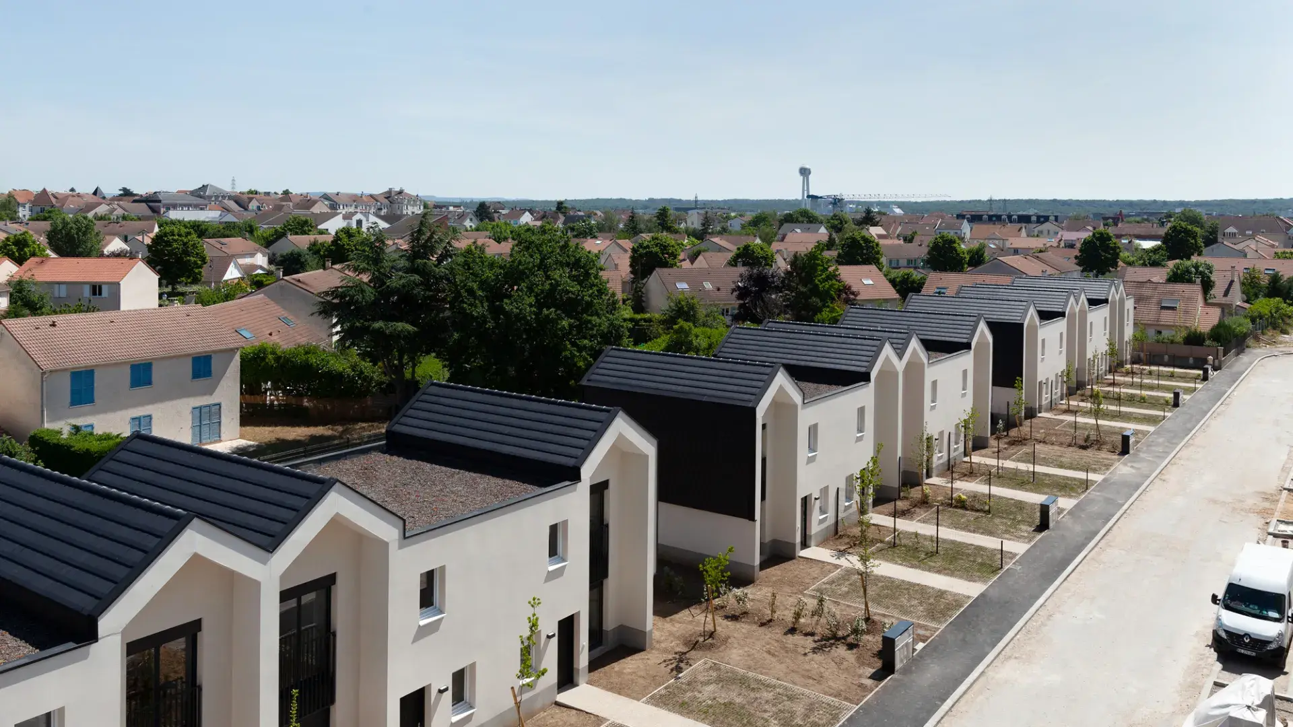46 HOUSING UNITS
Commissioned by : Groupe ARC
Architect(s) : Atela Architectes
Engineers : MDETC - Axpacaal
Photo credits: Iris WINCKLER
Surface : 1500 m²
Program : Building of 15 town houses
Budget : 2,1 M € (excl VAT)
Status : Delivered 2020
Certifications : RT 2012
DESCRIPTION
Block P6 is located on the northern limit of the ZAC "Nouvelle Centralité". This project of 15 houses ensures a transition between the existing single-family home fabric to the North and the denser urban development to the South. Our main plan of strip houses is divided into three distinct built-up areas, allowing both to adapt to the existing topography and to create two landscaped gaps. The studies allowed us to optimize the house plans to obtain a compact volume combining comfortable and generous living spaces, a good thermal performance, and a controlled global economy.
