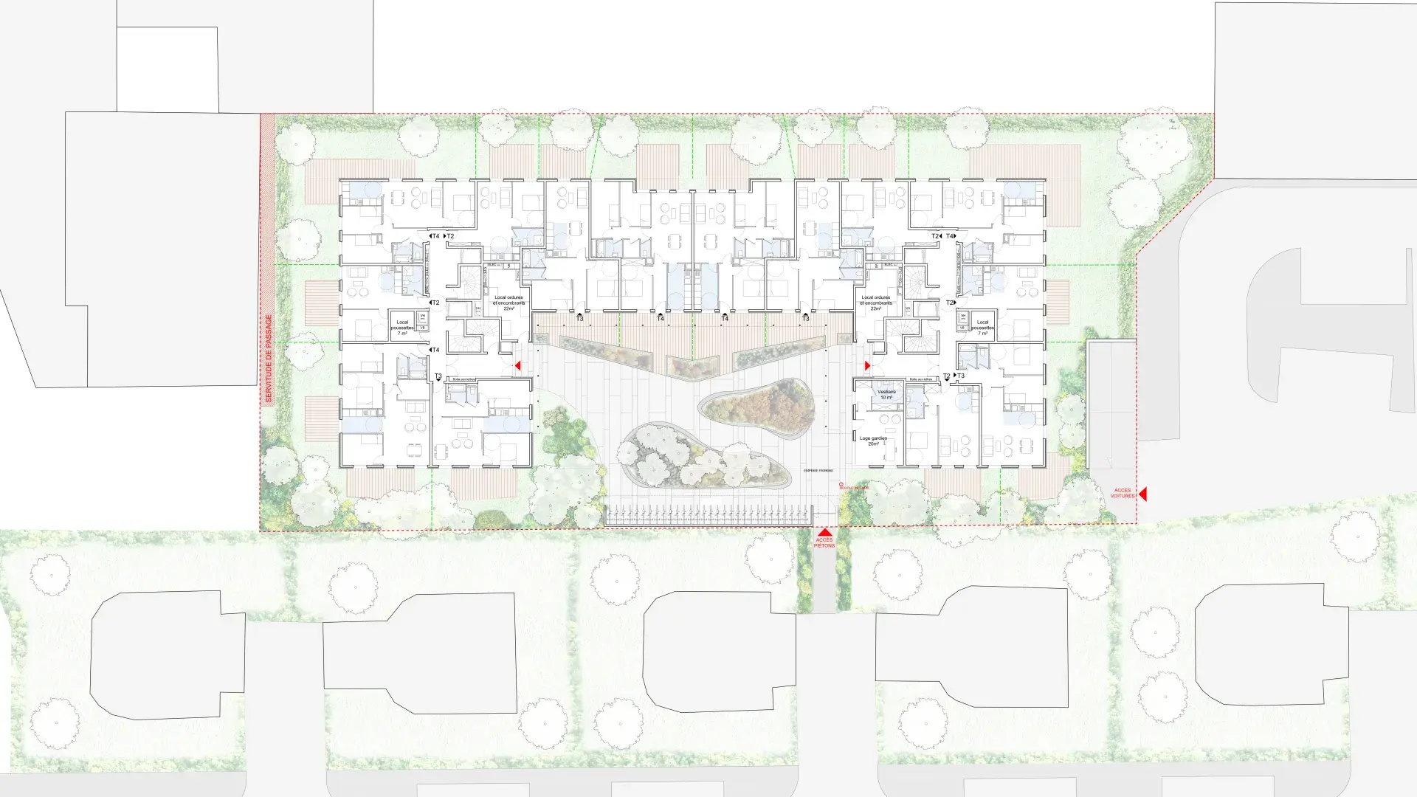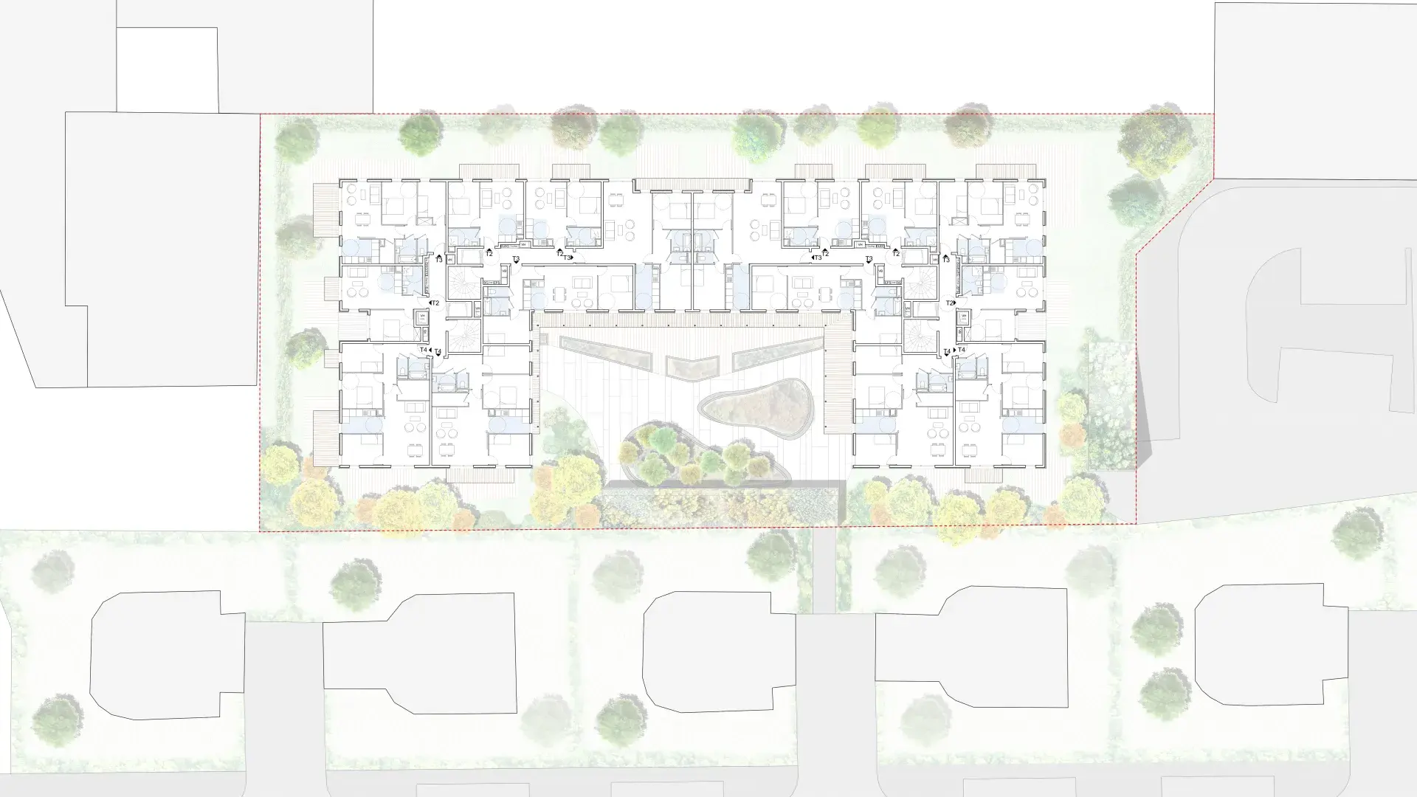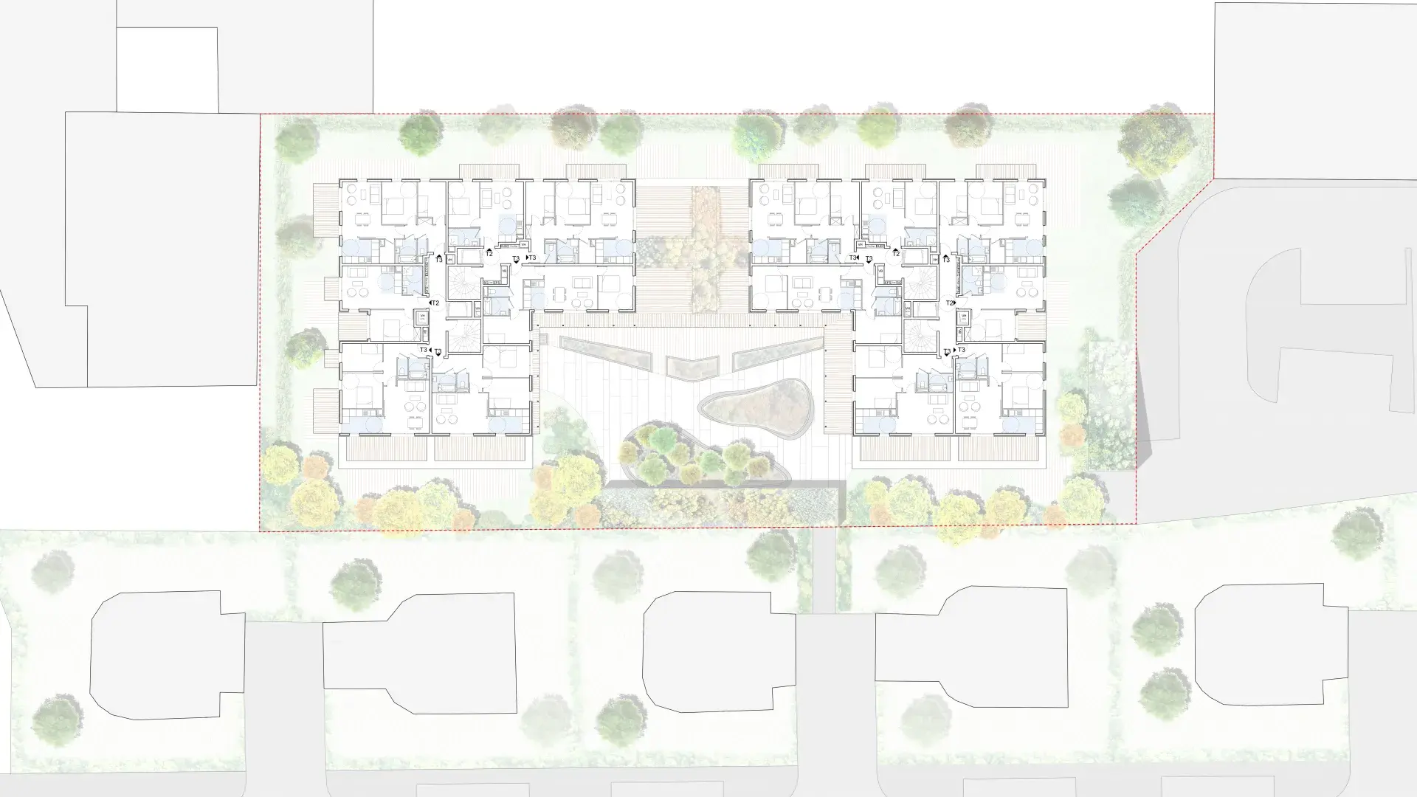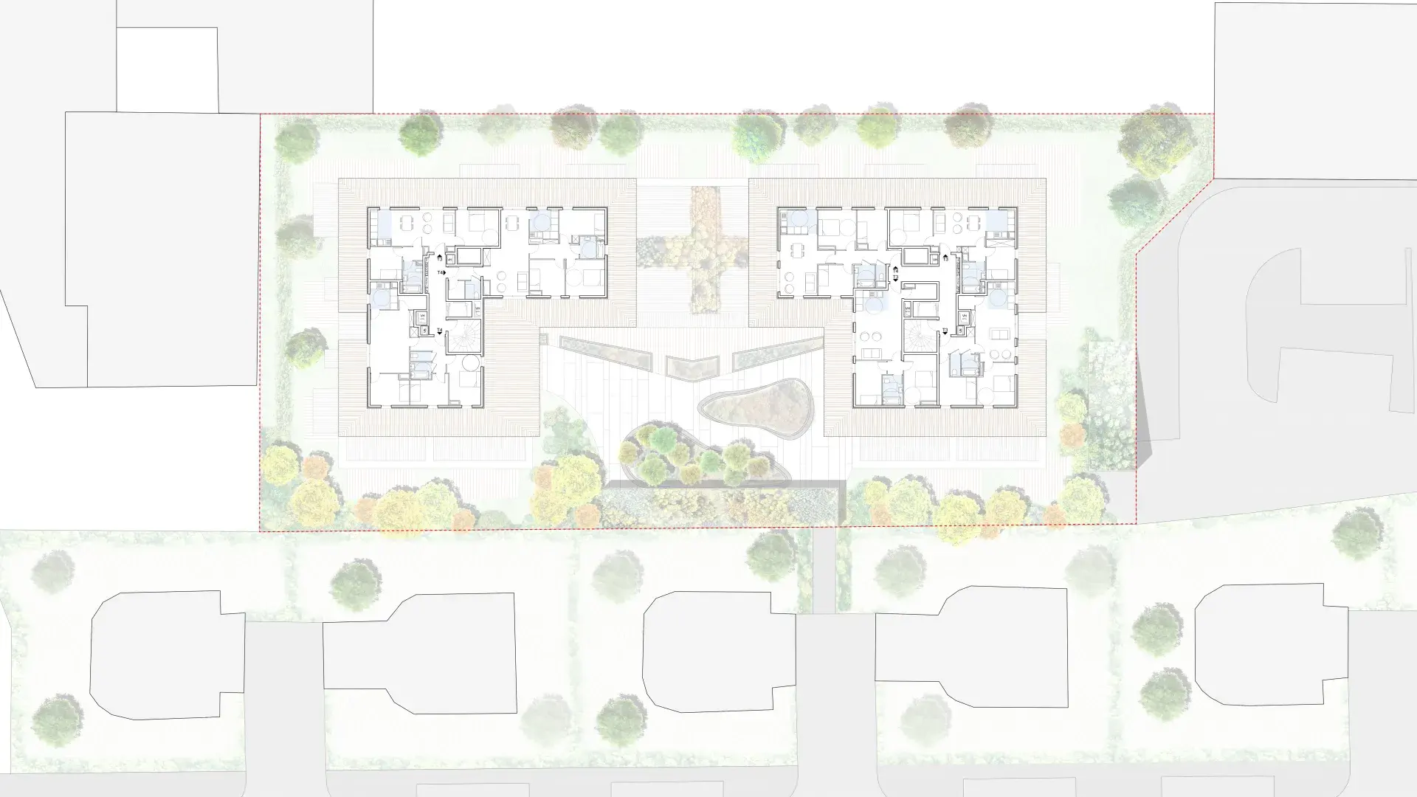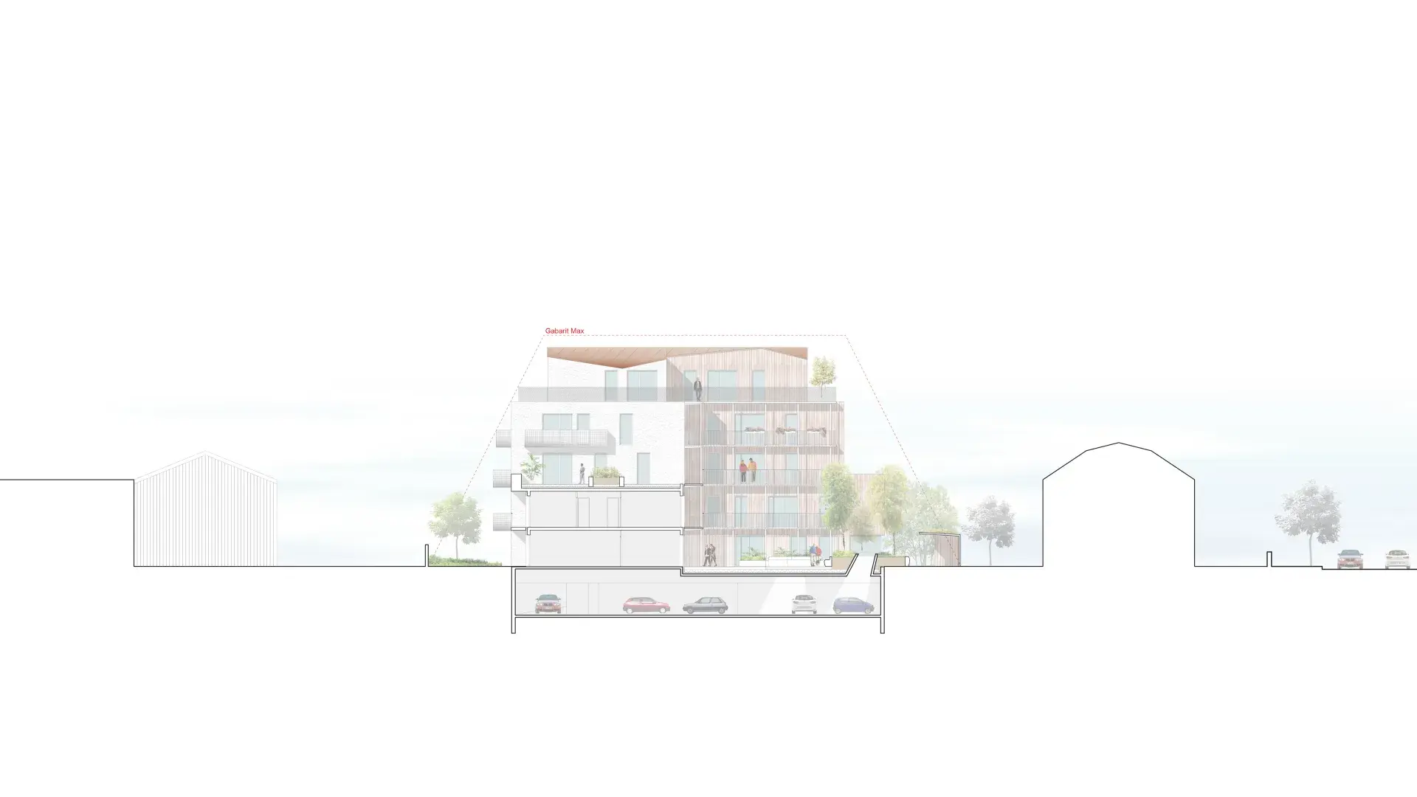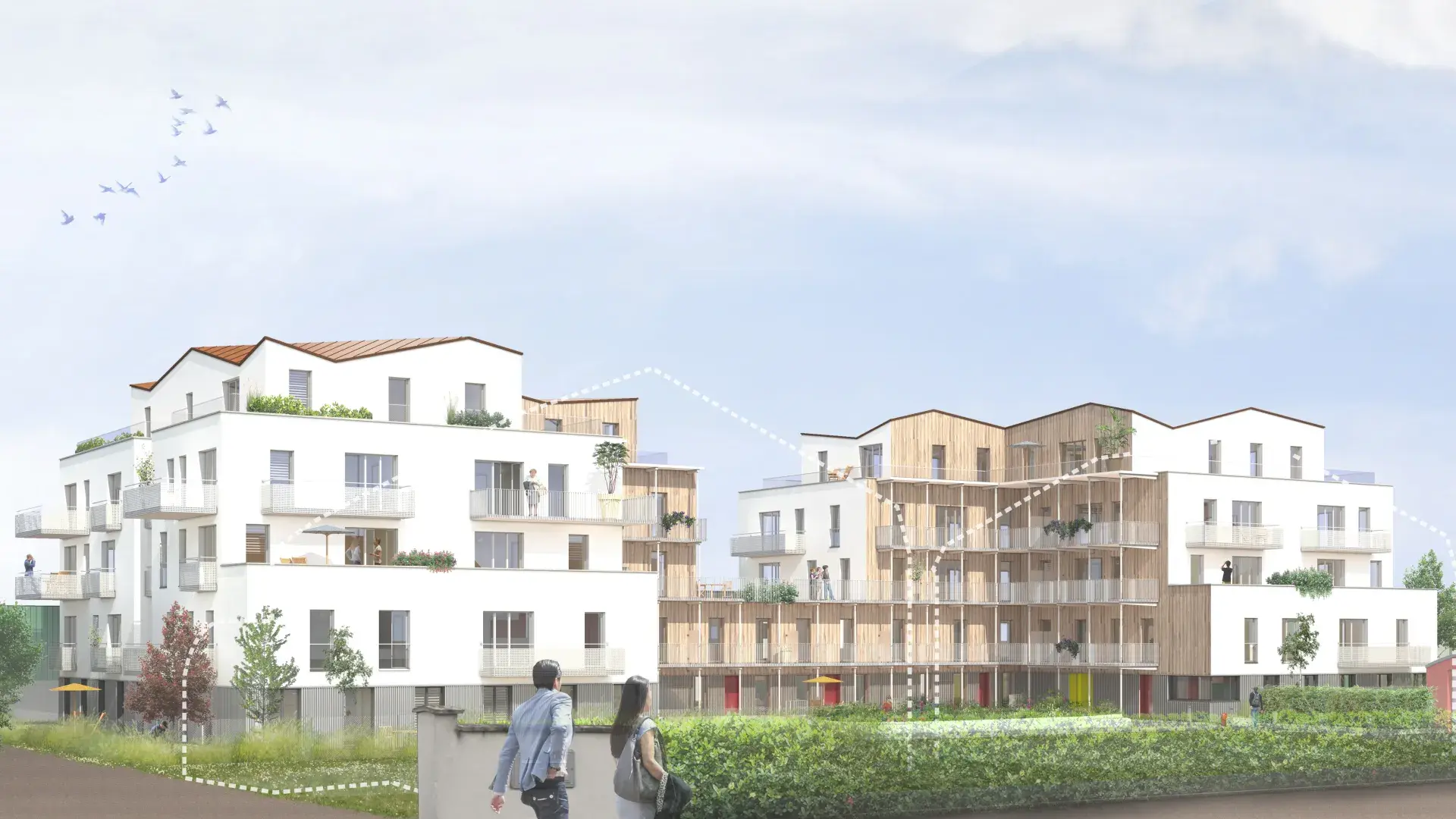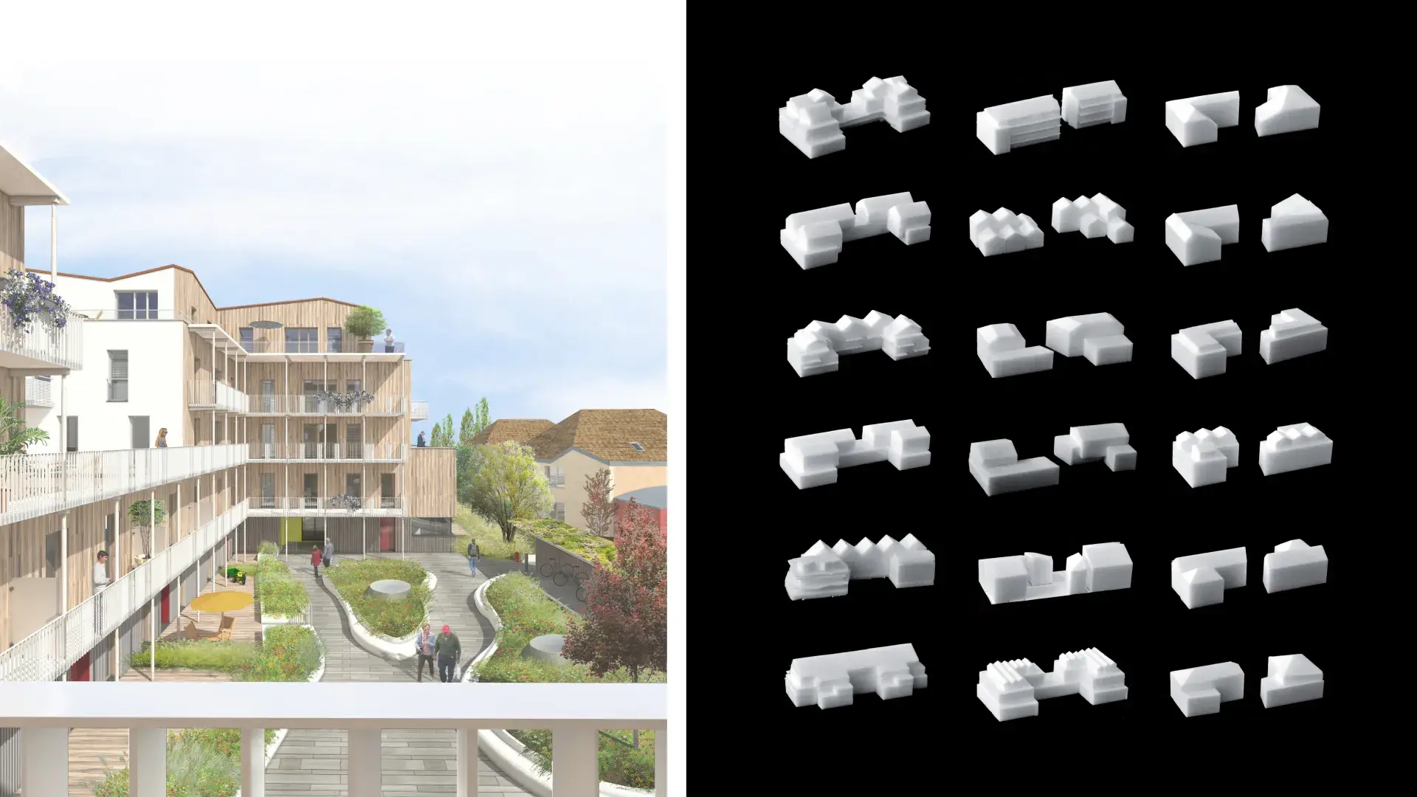65 housing units
Commissioned by : Grand Paris Habitat
Architect(s) : Atela Architectes
Surface : 3900 m²
Program : 65 Housing units
Budget : 6.7 M € (excl.VAT)
Status : Competition, 2015
DESCRIPTION
On the Jean Batiste Poquelin Mall in Herblay, this operation is based on a second curtain of land separated from the Mall by six houses. On the south-west and north-west limits, the parcel is bordered by industrial buildings. Because of this situation, the project must make the seam between two fabrics, a residential fabric of low and medium density and a fabric of activity zone. We worked from several volumetric hypotheses tested with models. The solution that we have retained is composed of two L-shaped buildings around a shared courtyard that creates a landscape distance with the houses to the southeast. The different contextual relationships that we create with this urban form allows this project to be anchored in the site and to enter into dialogue with its context.
