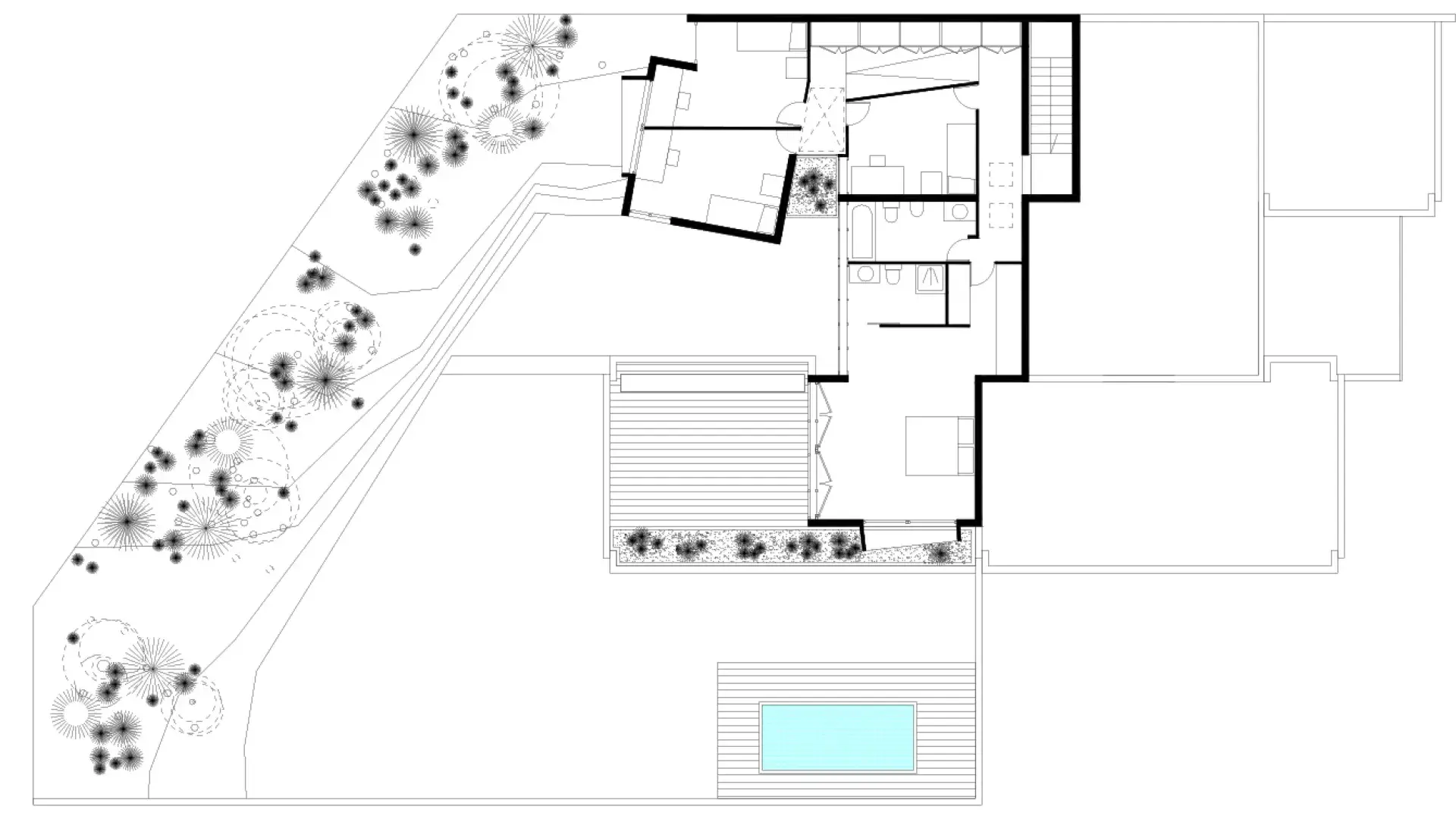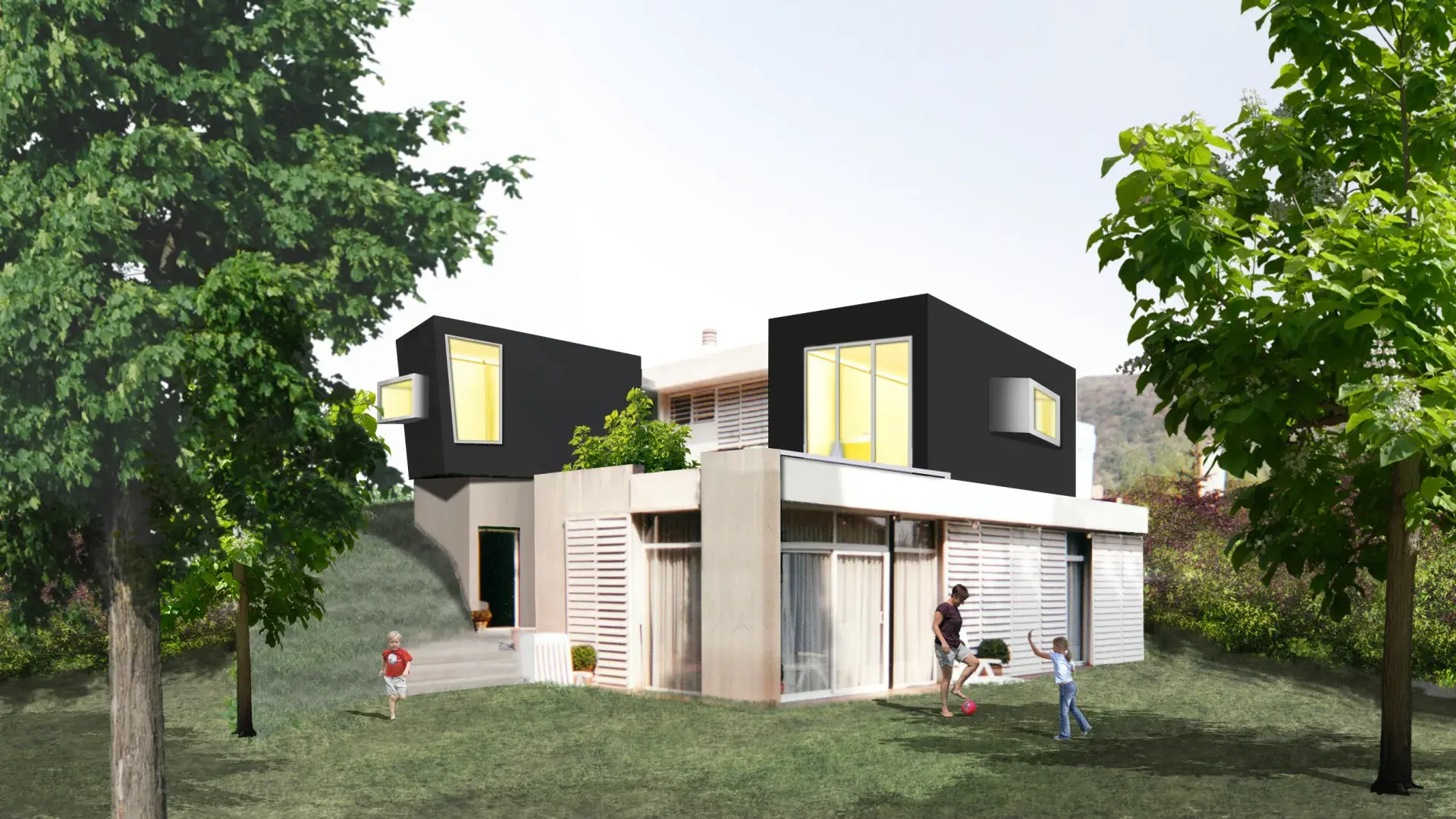Villa extension
Commissioned by : Private
Architect(s) : Atela Architectes
Surface : 50 m²
Program : House extension
Budget : 0.100 M € (excl. VAT)
Status : Studies
DESCRIPTION
This project is articulated around two prisms that establishes a contrast with the existing house.
Constrained by a reduced surface and a specific program, it takes shape in a complex geometry.
Four bedrooms have to be fitted out. The master bedroom occupies a volume, with a large terrace that is connected to the garden.
The children's rooms define an irregular prism that finds its shape thanks to the complexity of the entrance of the three rooms, which must have a vertical window looking towards the garden. A corridor-closet, lit zenithally, connects these three rooms.
We can find two types of windows: the ones that provide views and those that physically connect the exterior with the interior.
The volumes are covered with slate to exaggerate the contrast between the existing and the new extension.

