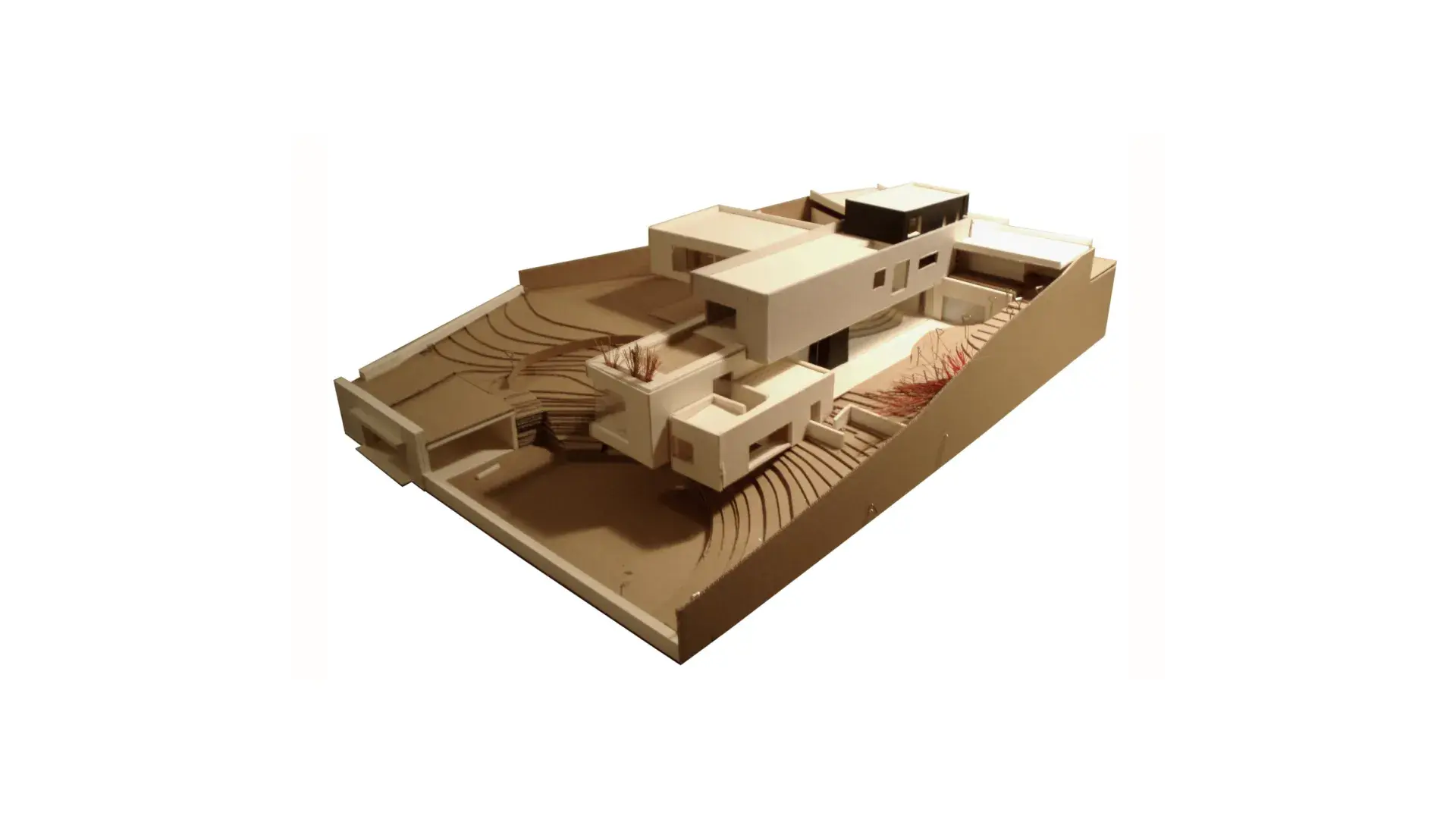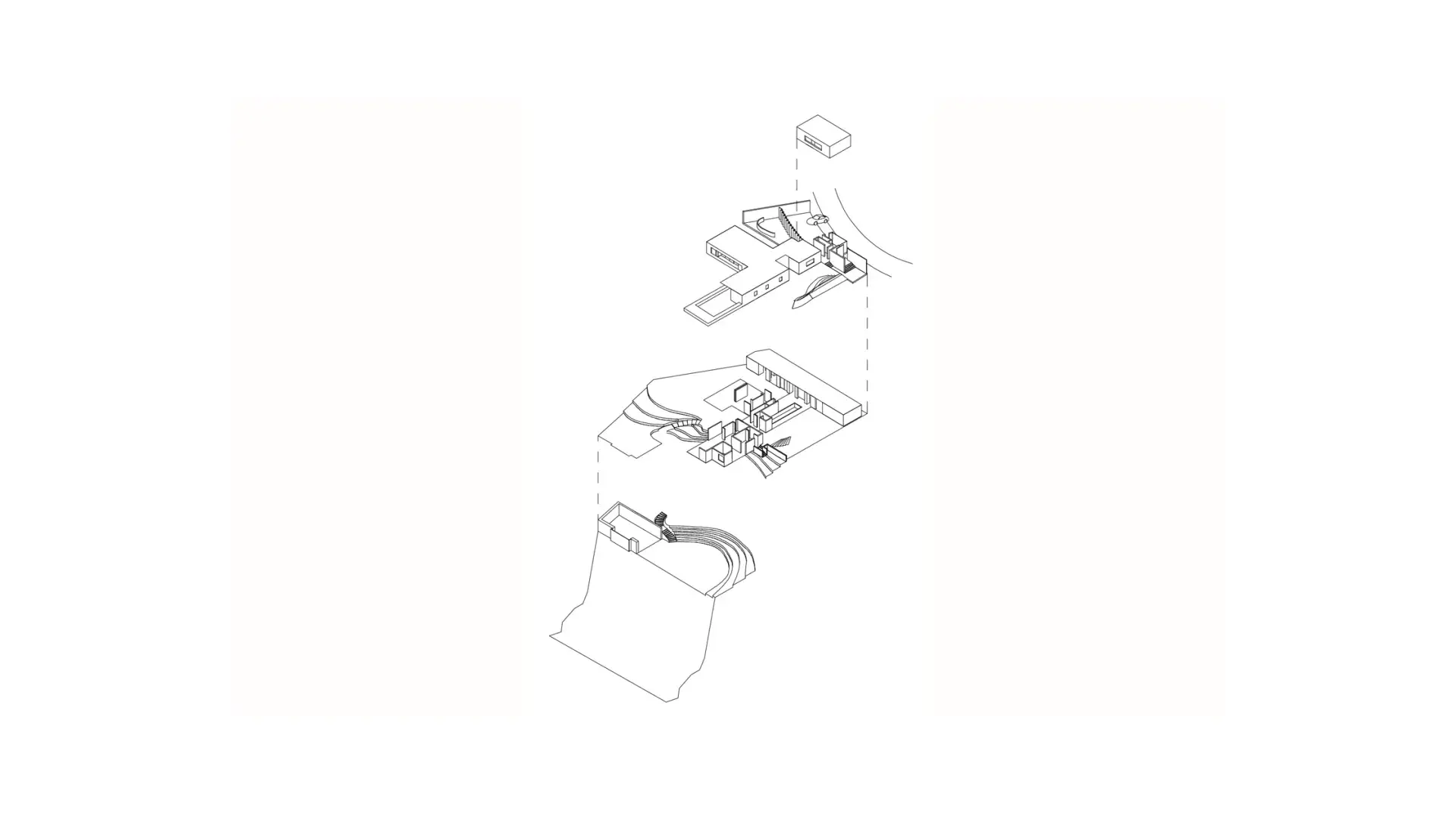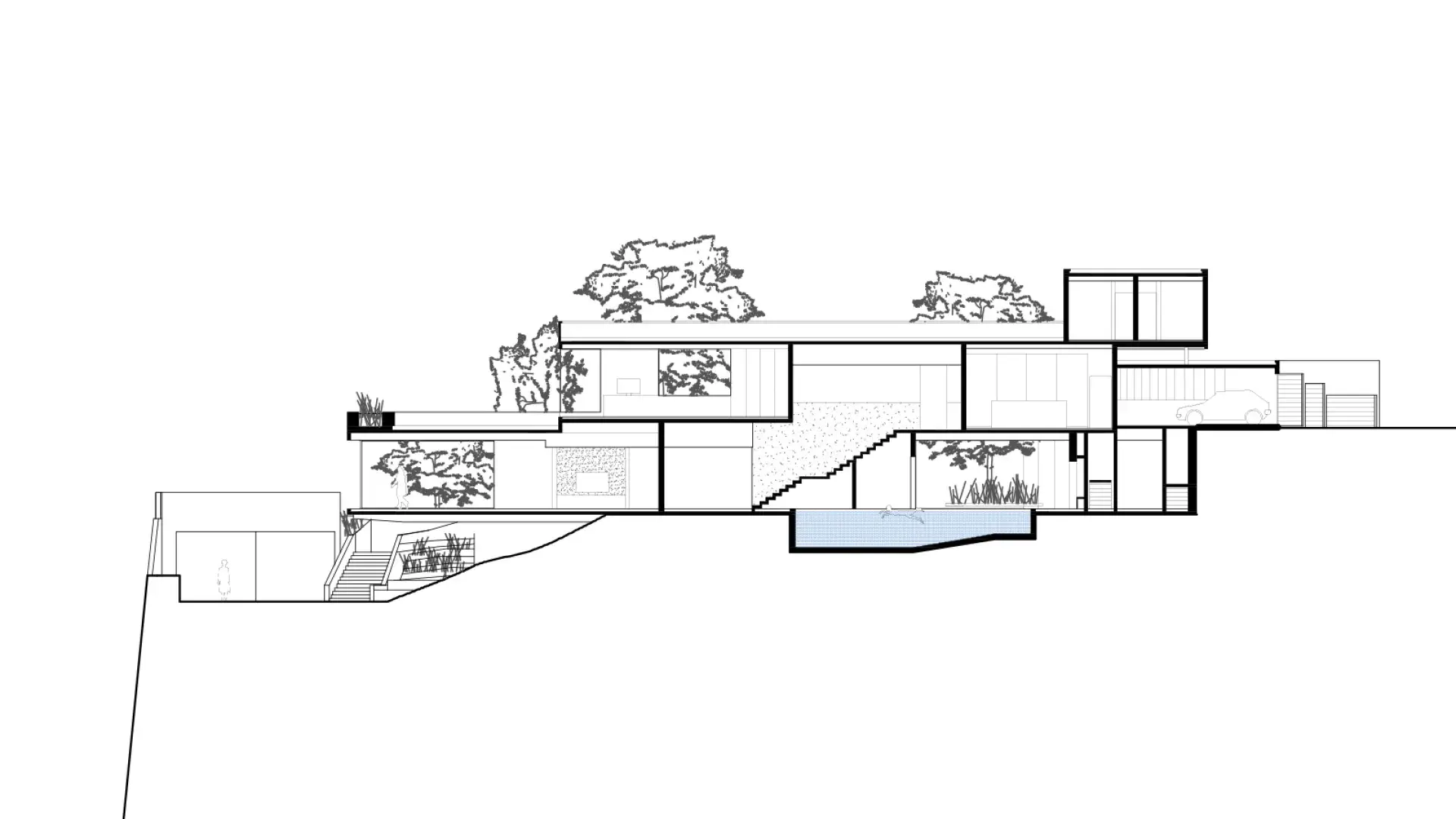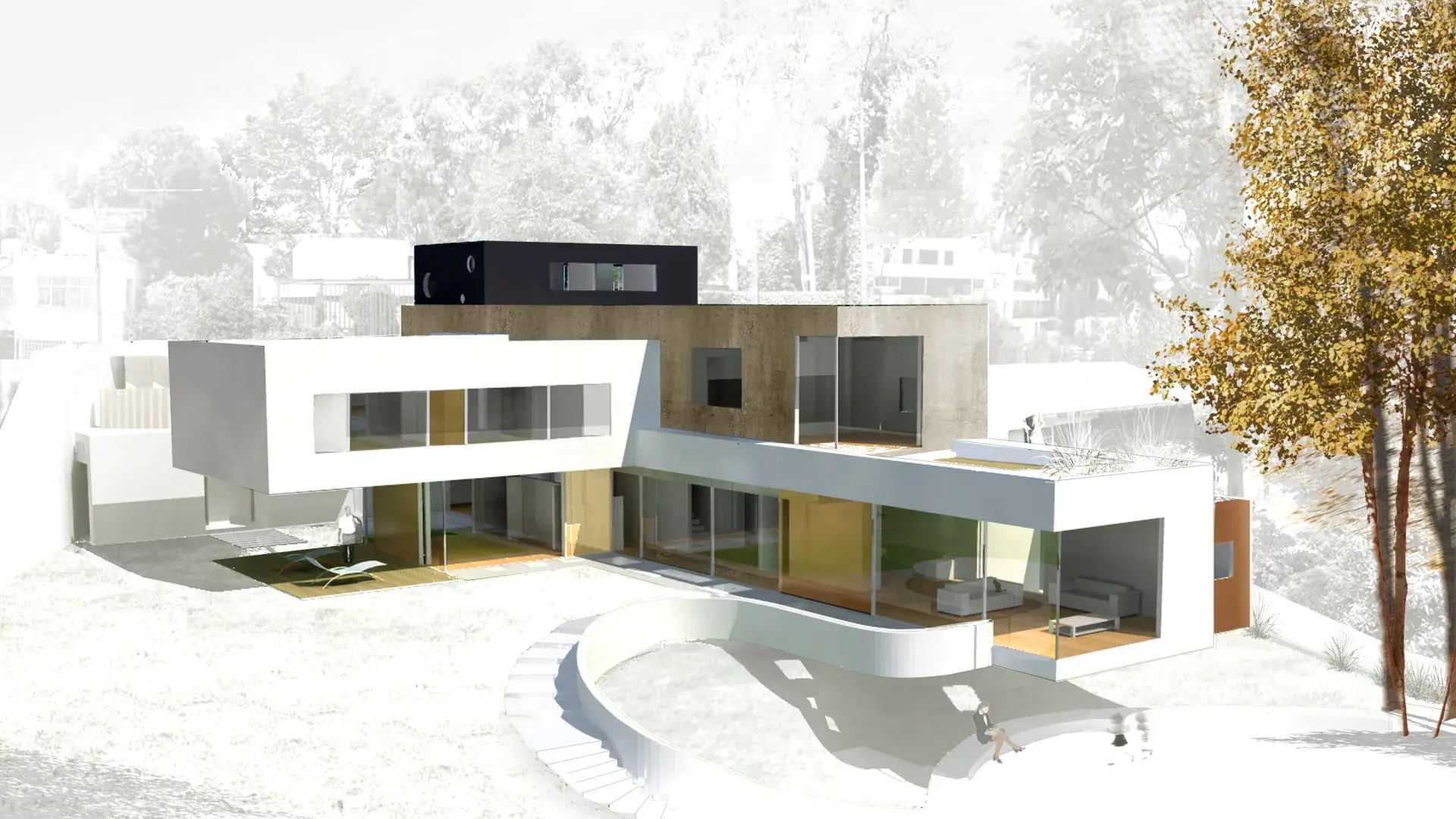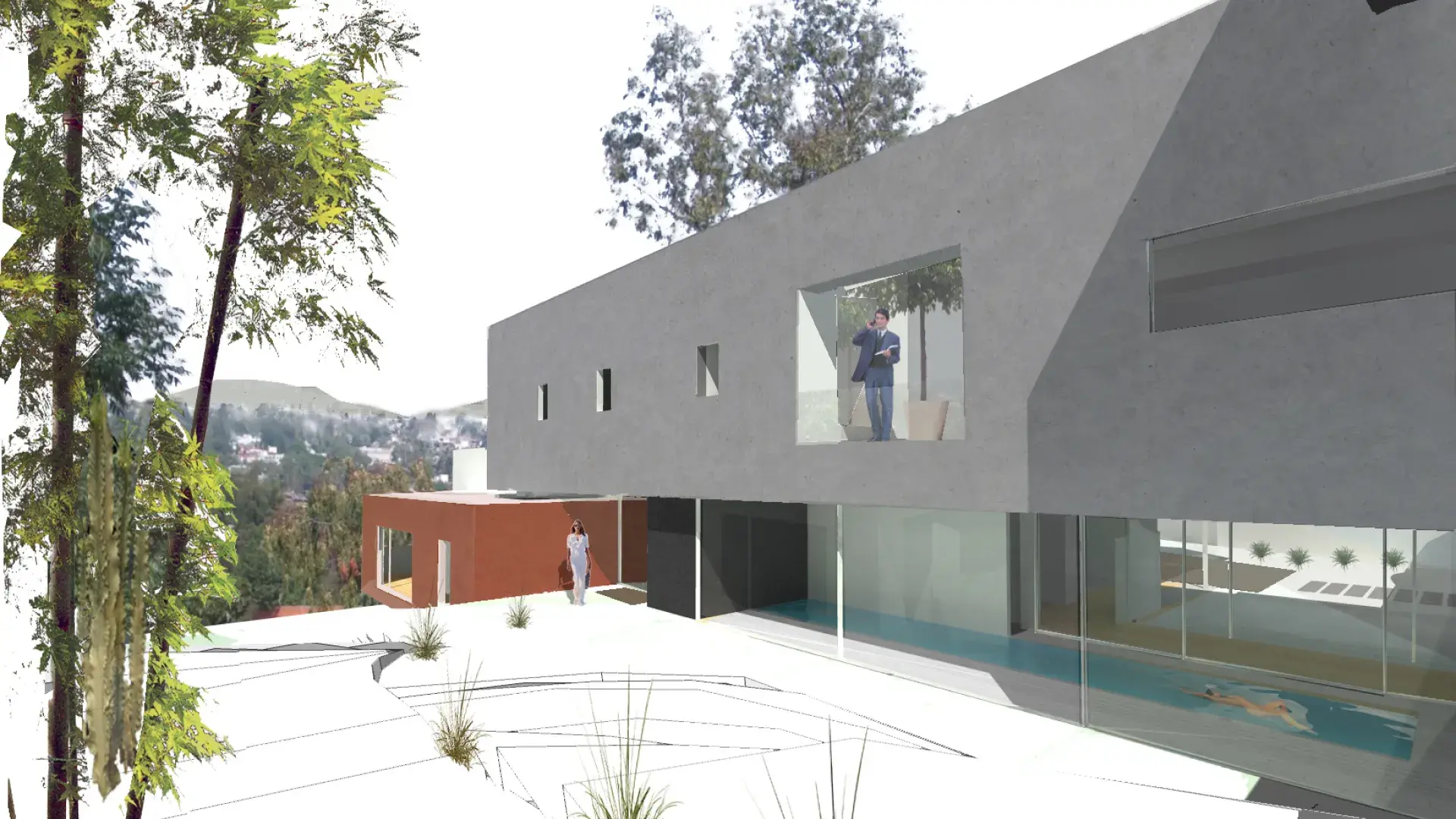Villa Las Palmas
Commissioned by : Private
Architect(s) : Atela Architectes
Surface : 800 m²
Program : Villa with a swimming pool in the heart of Mexico
Budget : 1.25 M € (excl. VAT)
Status : Studies
DESCRIPTION
The site is in Las Palmas, a district in the center of Mexico City. The parcel has as a constraint slope with 10 meters of difference in level, it takes advantage of the magnificent views due to its situation on a hillside. This constraint allows us to work a very discreet geometry from the street and volumes that are superimposed according to the program. The vortex of the house and a covered swimming pool, located in the heart of the house. The entrance and distributions connect the programs desired by the client around the pool. Each room benefits from a relationship with the outside spaces, which is why the house is located in the center of the garden. The landscaping part was an essential element. The concept is that the house should be surrounded by the garden and should take maximum advantage of the garden, from top to bottom. For this reason, the entrance of the house is three meters below the street access and at the bottom of the plot, where we implanted a party space that allows us to raise the garden on its roof.
