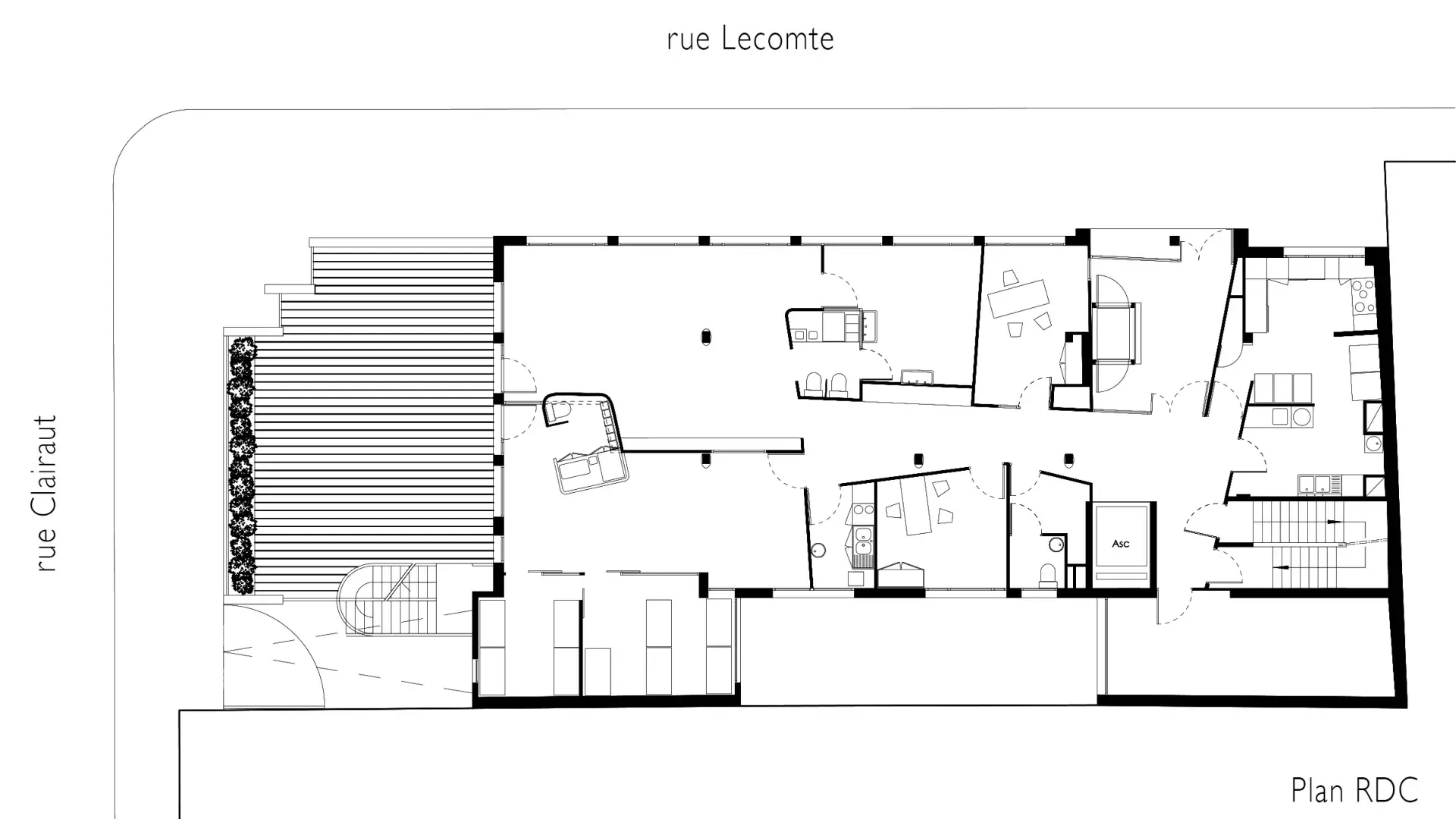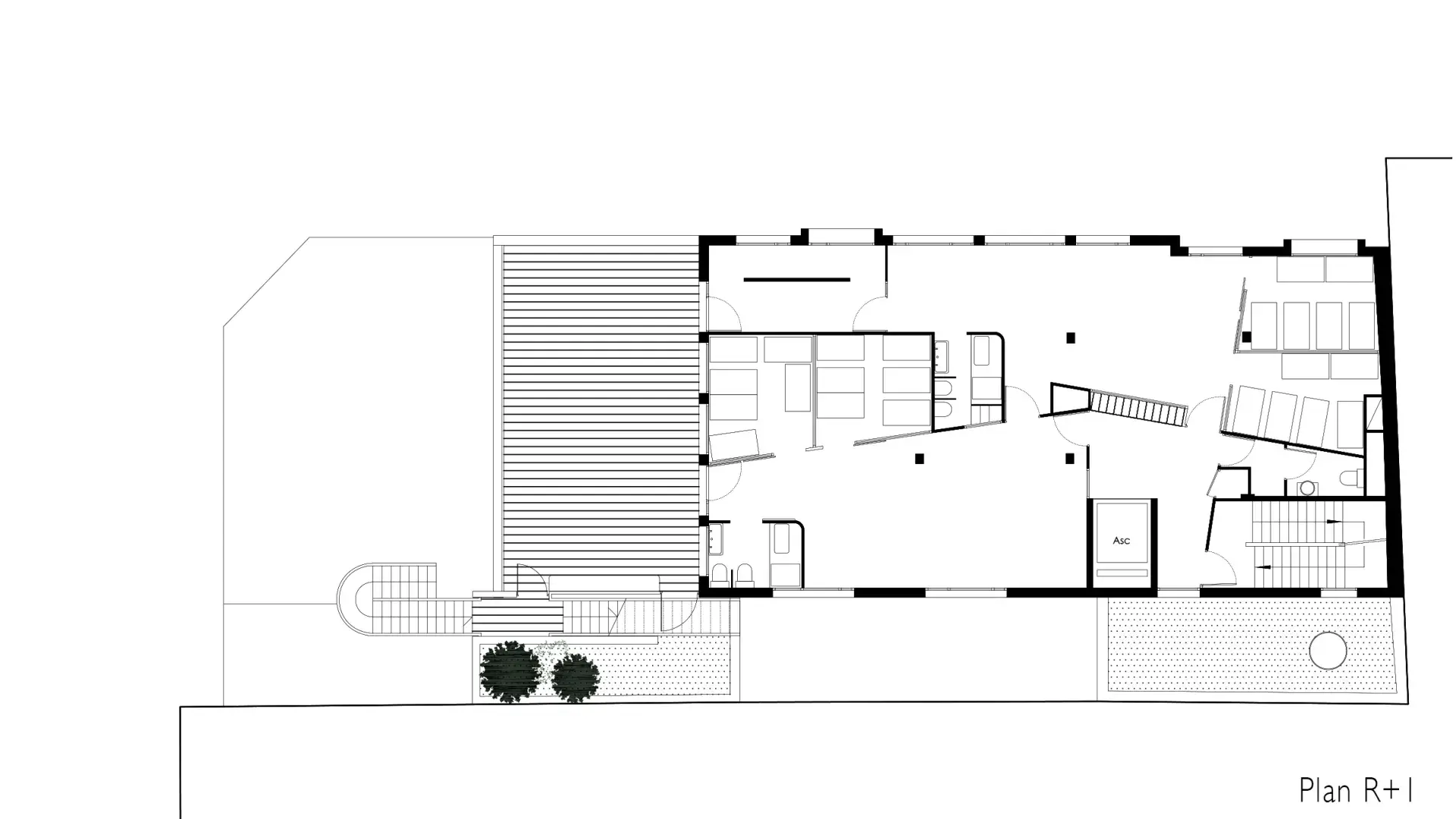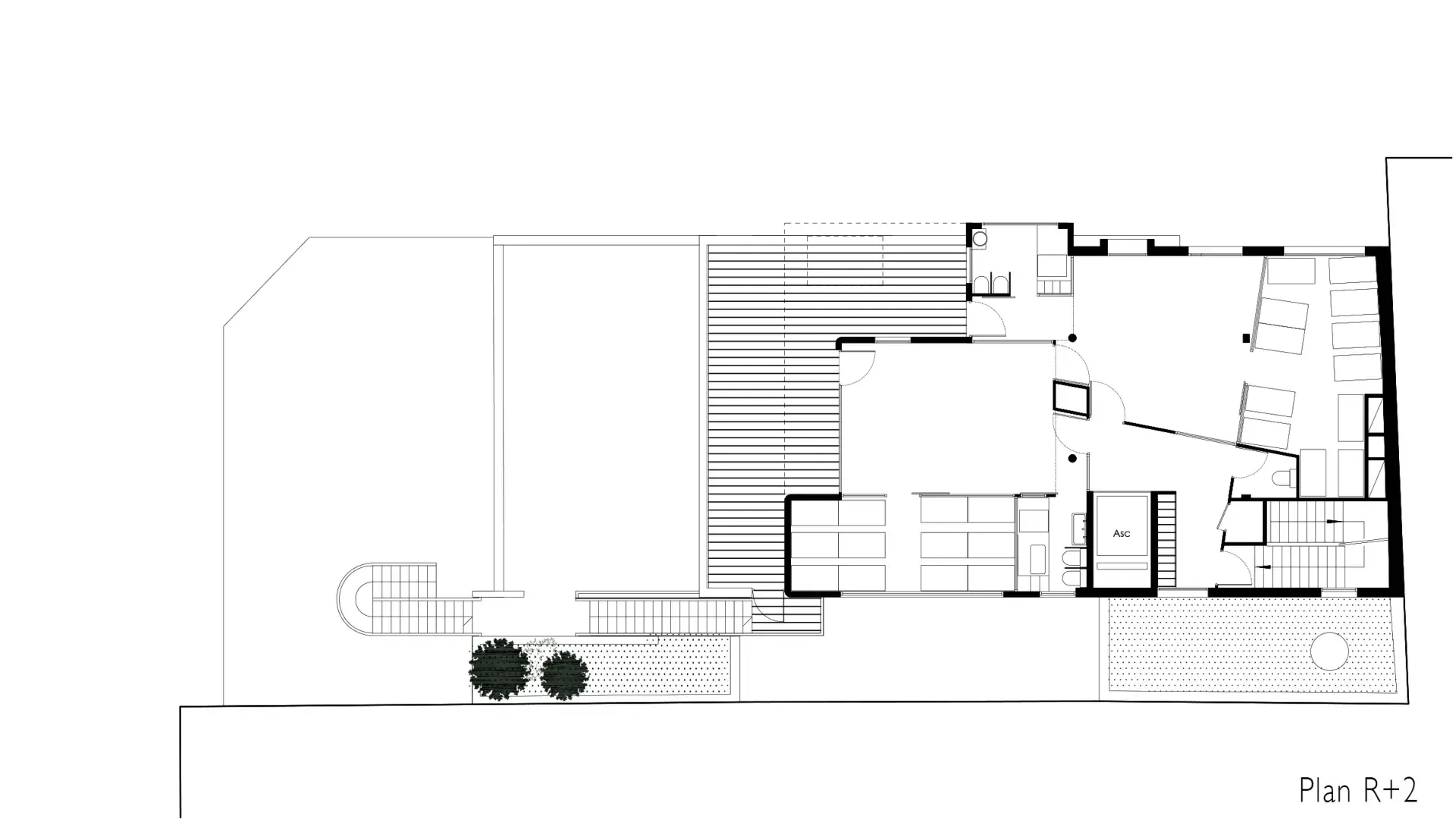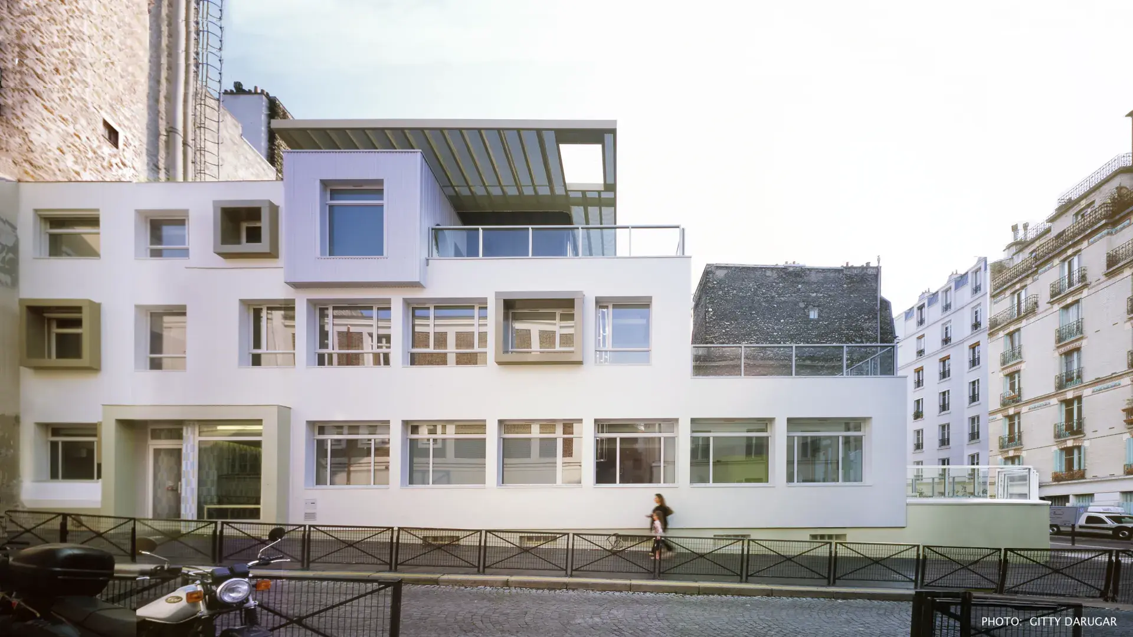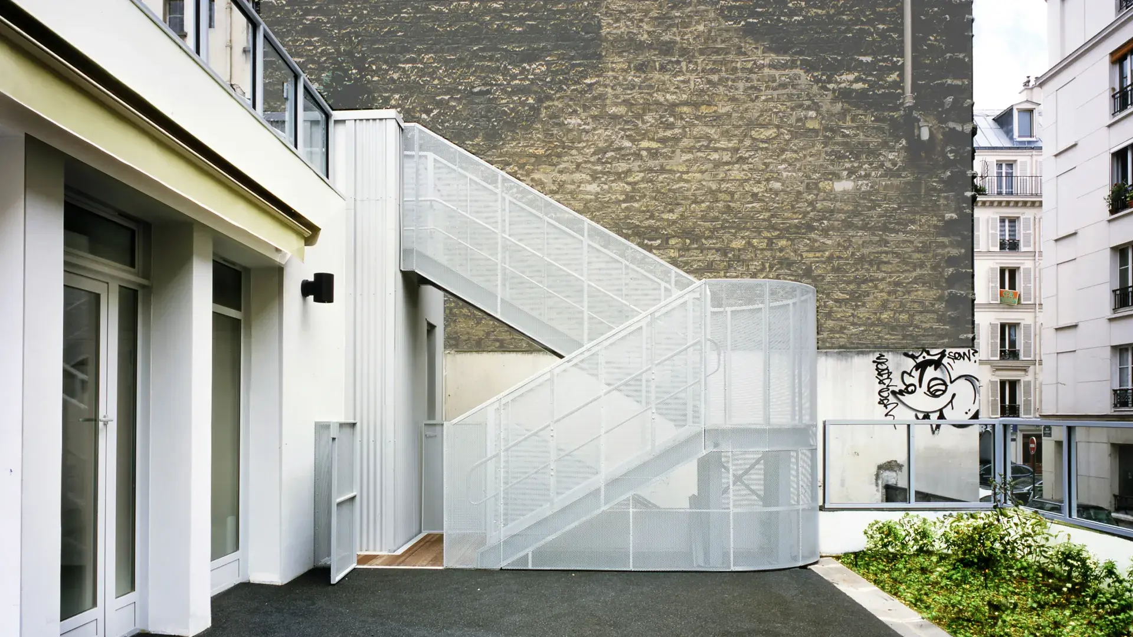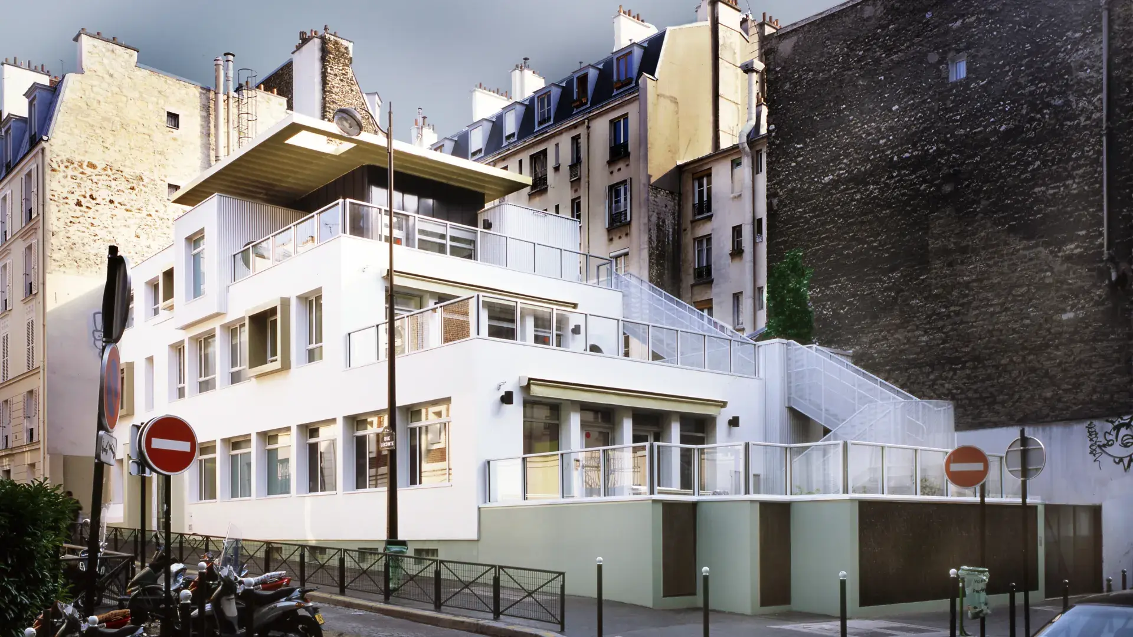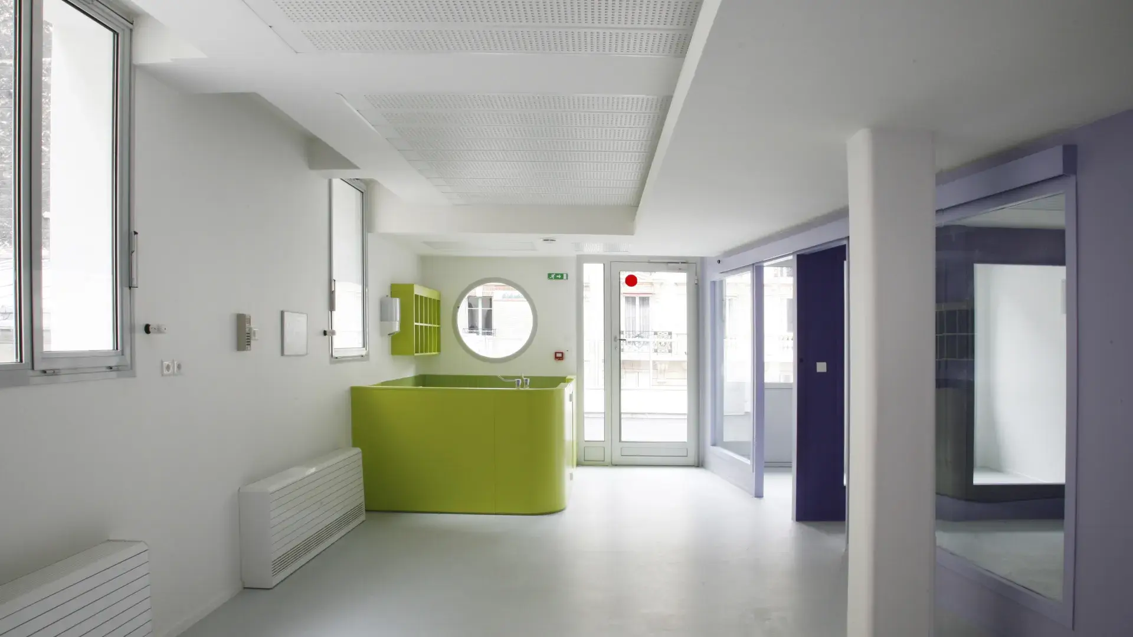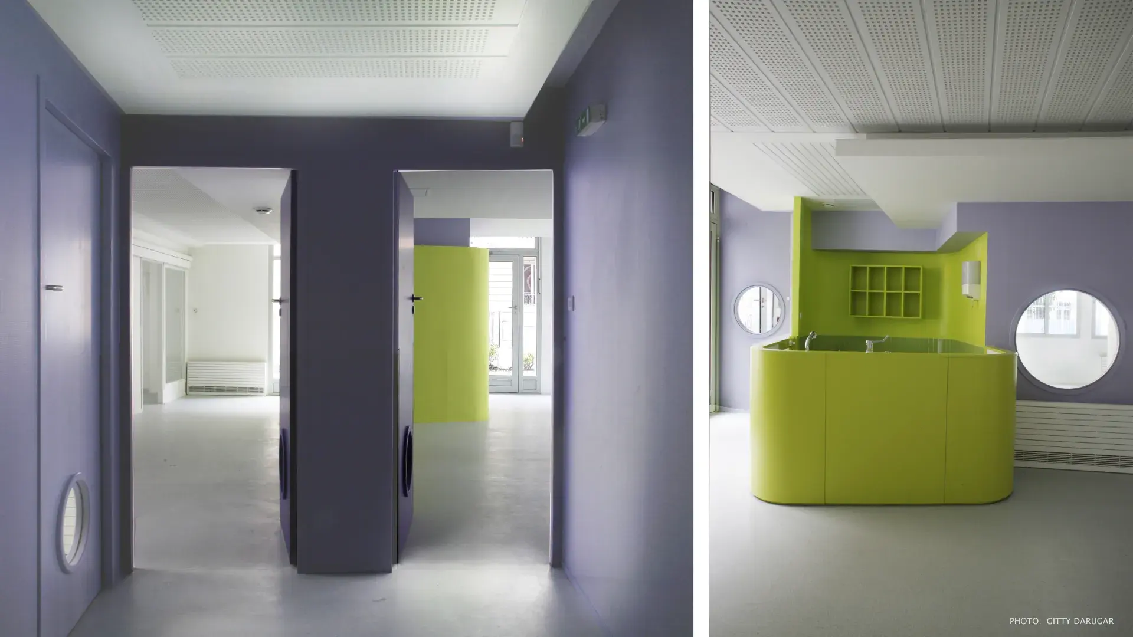LECOMTE NURSERY
Commissioned by : Ville de Paris
Architect(s) : Atela Architectes
Surface : 900 m²
Program : Refurbishment and extension, nursery of 60 cribs
Budget : 1.63 M € (excl VAT)
Status : Completed in 2007
DESCRIPTION
Our main goal was to understand the existing building, while seeking to improve the space in terms of the children’s learning and social development. The architectural analysis was based on a study of the interior spaces of the building, from which we were able to propose solutions for the exterior envelope.
The approach for this design was based on creating the most comfortable, functional and well-lit space possible.
We wished to focus both on the element of play in children’s lives and on working within the small scale in which they live- in terms of their furniture, dividing walls, and windows- translating this small scale to the larger scale of the volume of the building.
By understanding this interiority, the exterior volume of the building could then become a contemporary response- maintaining, accentuating, and playing with its own cube-shaped form.
