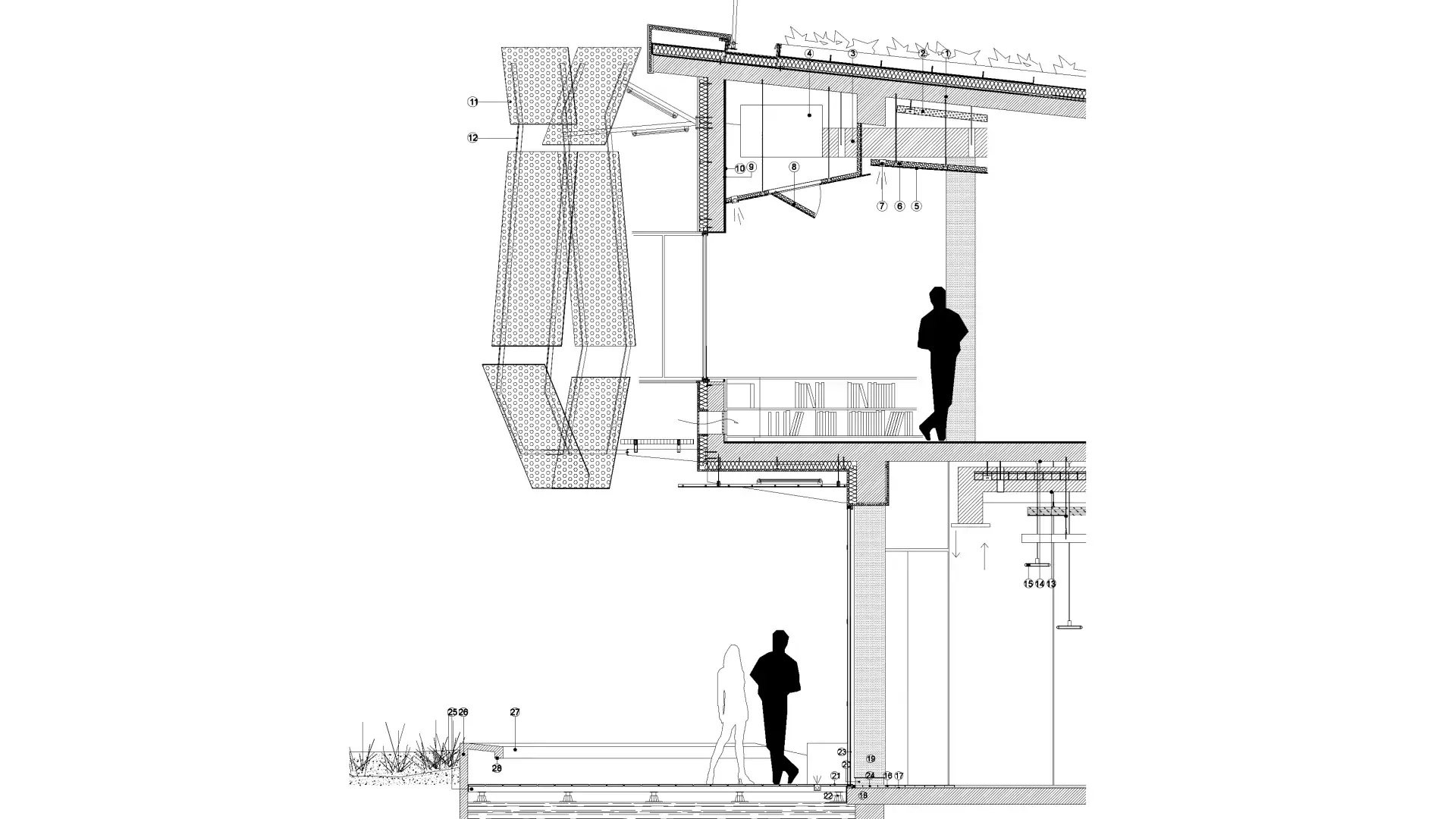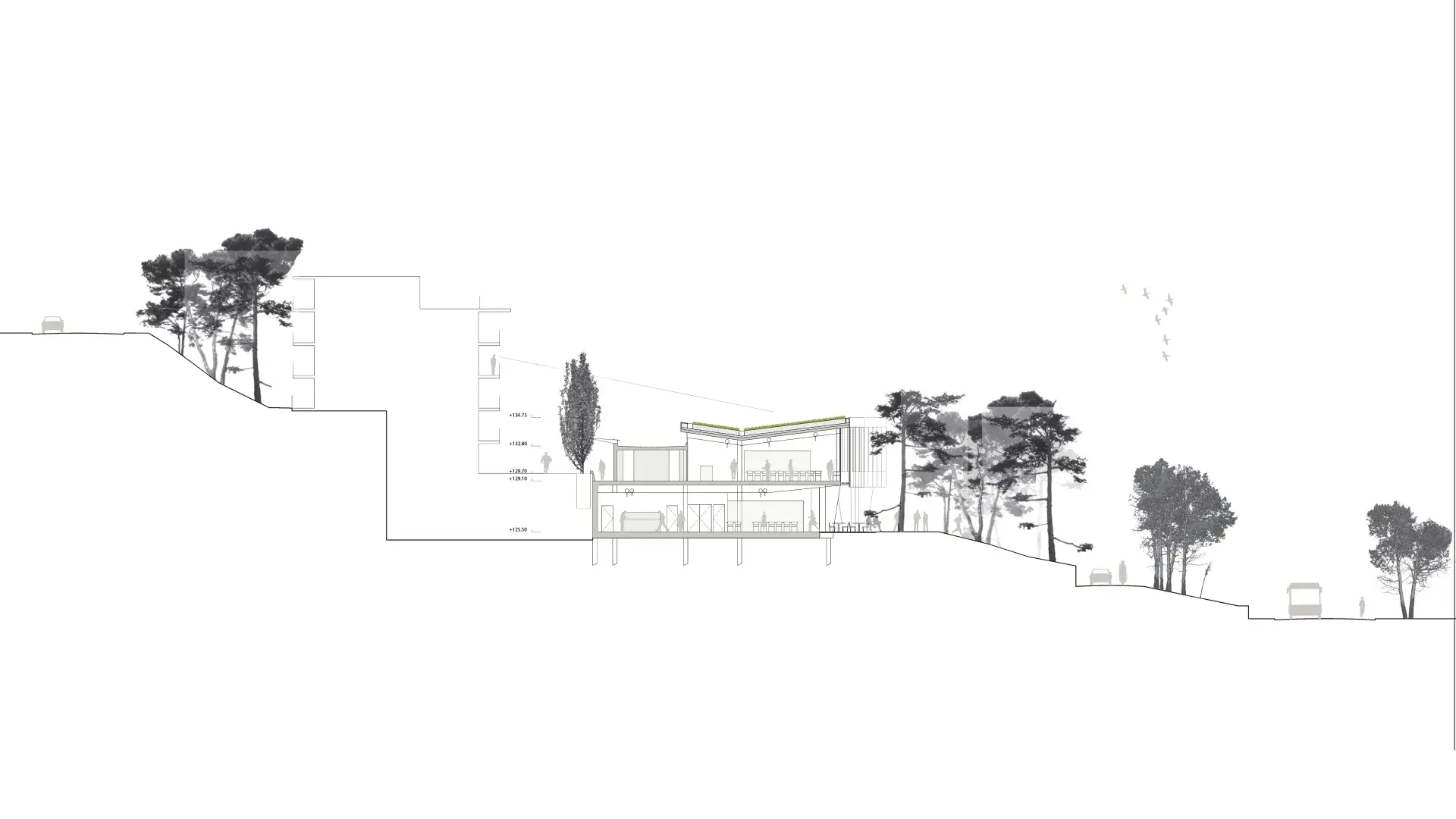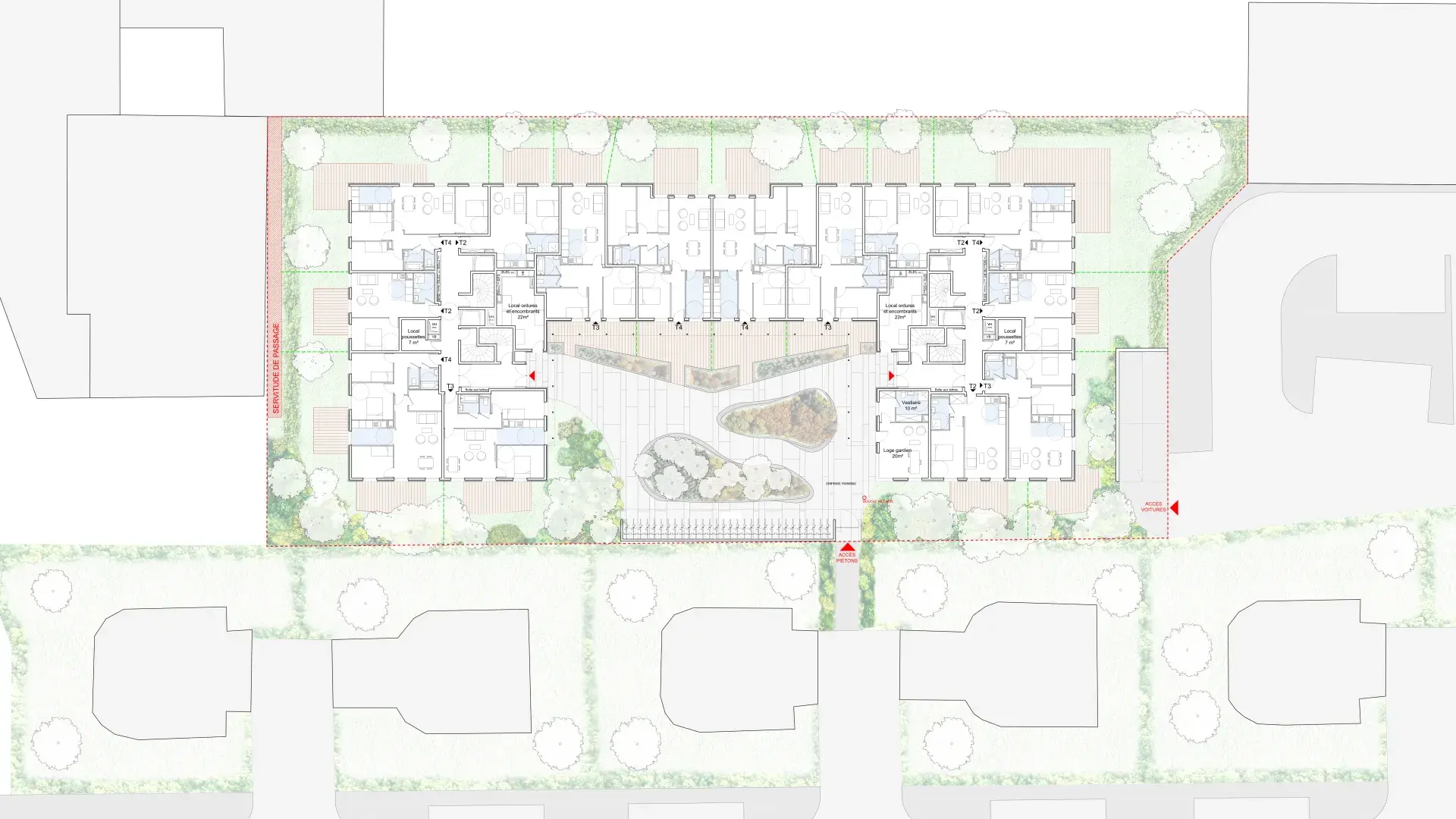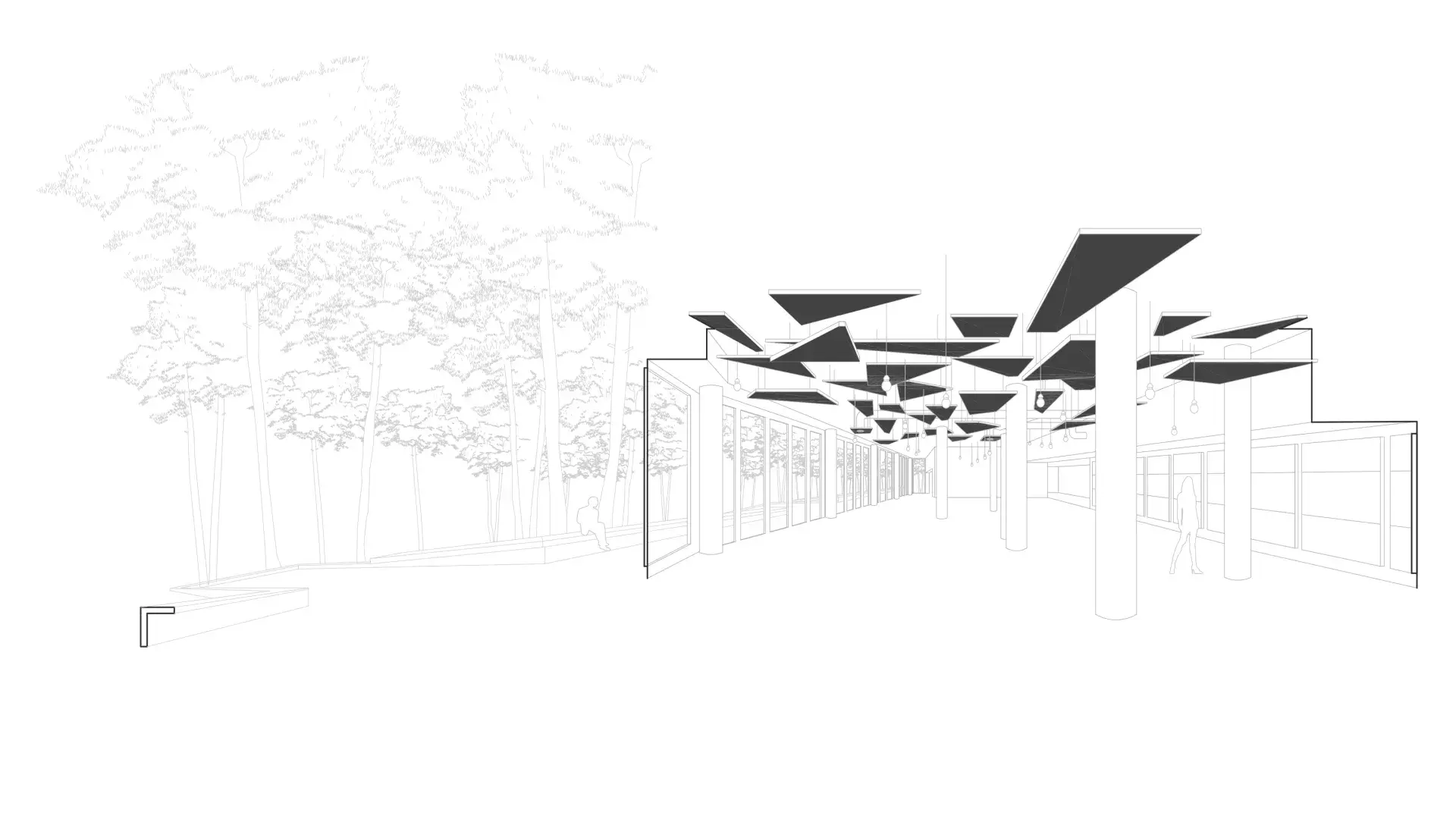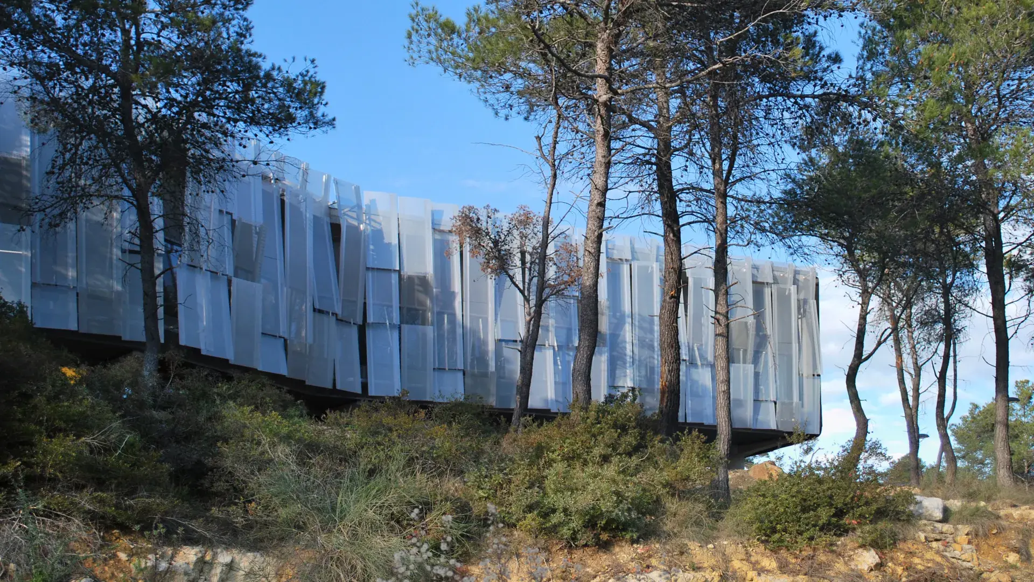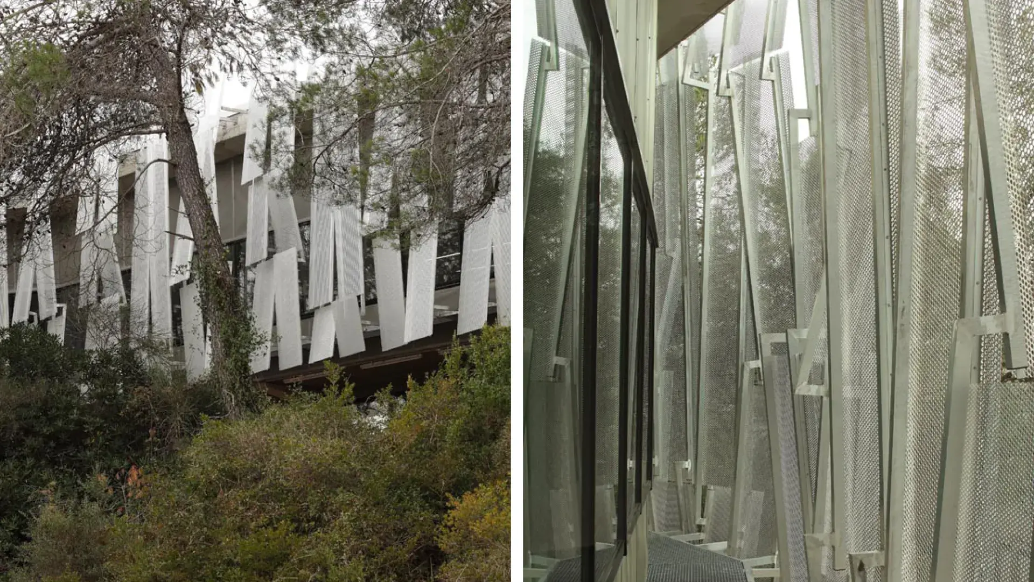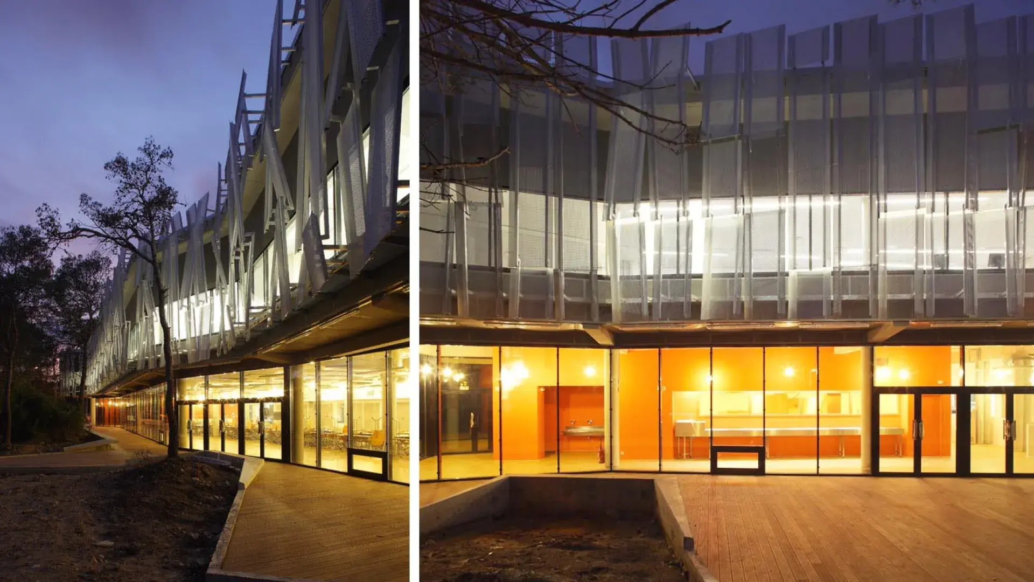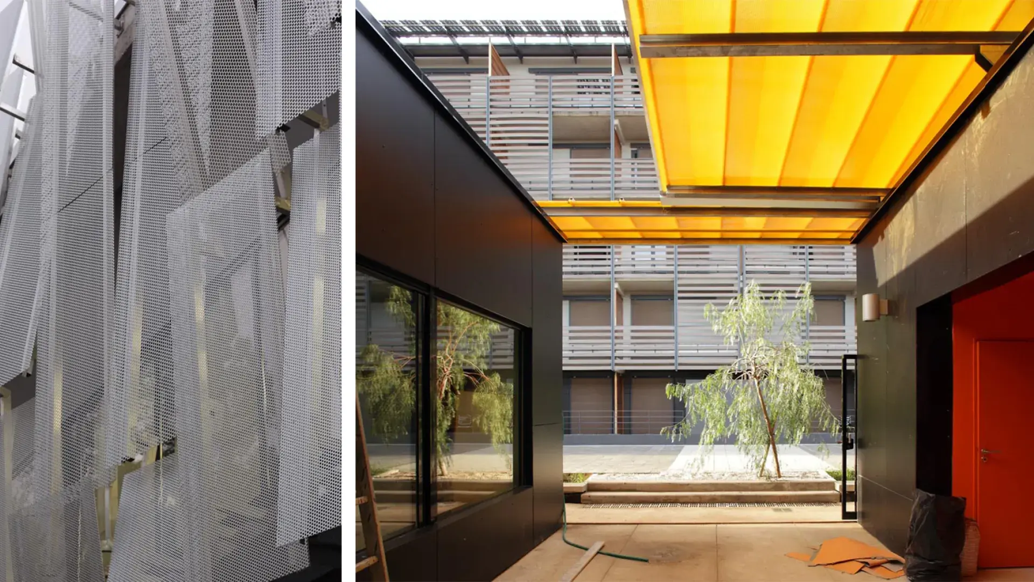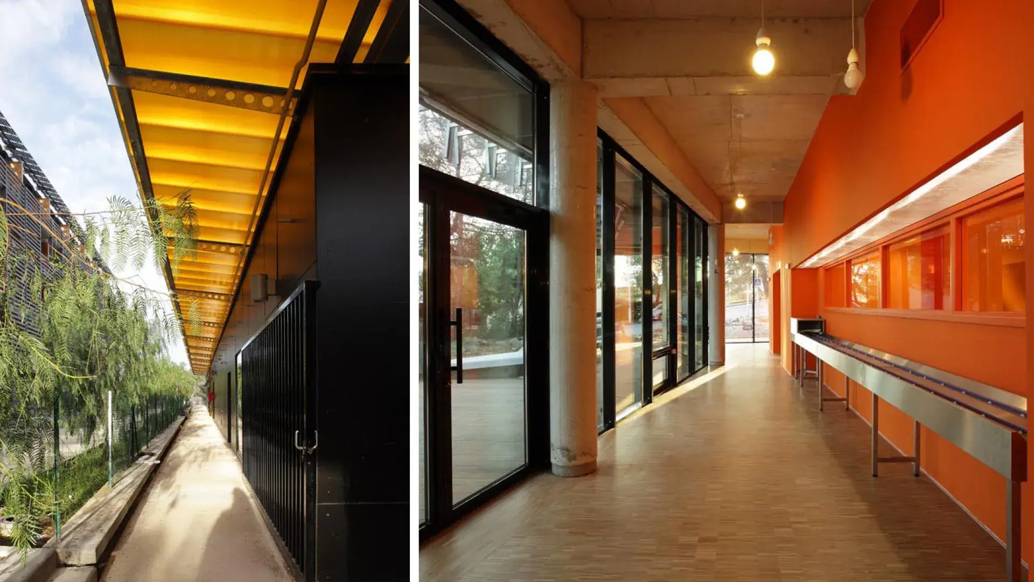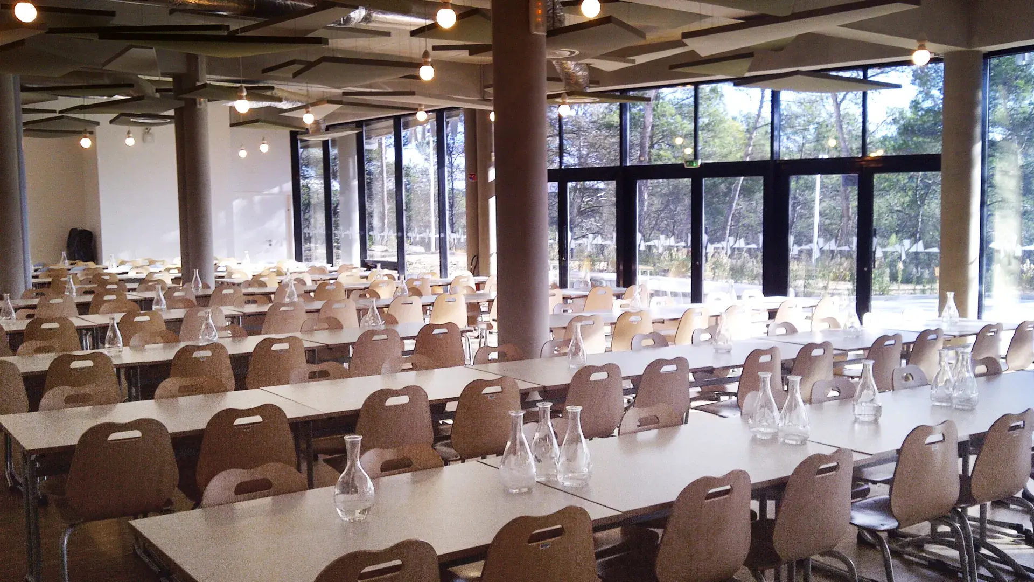LIBRARY, UNIVERSITY RESTAURANT AND MULTI-PURPOSE ROOMS, SKEMA CAMPUS
Commissioned by : CCI Nice Côte d’Azur
Architect(s): Atela Architectes / ASAA
Engineers: SETOR – INGECOR - PEUTZ
Surface : 2200 m²
Program : Library, university restaurant and multi-purpose rooms
Budget : 3.80 M € (excl VAT)
Status : Completed in 2012
DESCRIPTION
This student life center project combines several programs, a media library, a university restaurant and association rooms. By taking advantage of its privileged orientation, the project highlights the pine forest that surrounds it. Taking up and accentuating the topography of the land. It participates in the requalification of the student residence planned above.
The organization on two levels allows a future access from above, using a footbridge, or from below, using an underground pedestrian passage, according to the two hypotheses formulated by SKEMA. The external circulations (staircase, elevator, passageway) allow an independent access to all the spaces.
The structural principle of a rigid section up the slope to the northwest and a free post/slab plan opened to the pine forest to the southeast qualifies the spaces as "served spaces/serving spaces" for greater flexibility. This simple principle is applied to two levels of the building with different programs.
The service area is designed as an anchor in the ground of the building. Treated in black bituminous concrete to accentuate the effect. The restaurant opens widely through glass walls on the surrounding landscape, going so far as to bring the pine forest in its interior volume. On the first floor, the reading rooms and the associative spaces are enveloped by a metal mesh that filters the light and invites a reading atmosphere.
