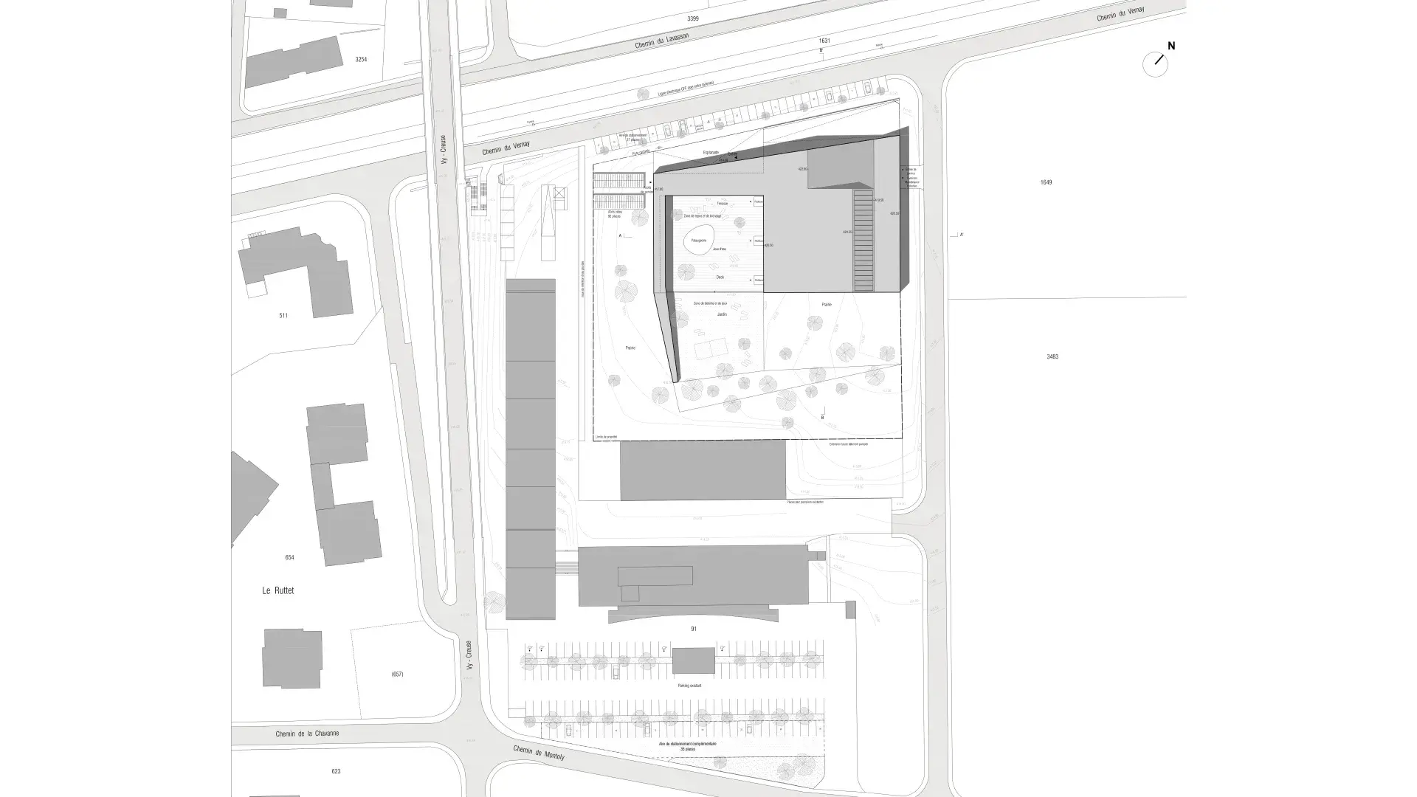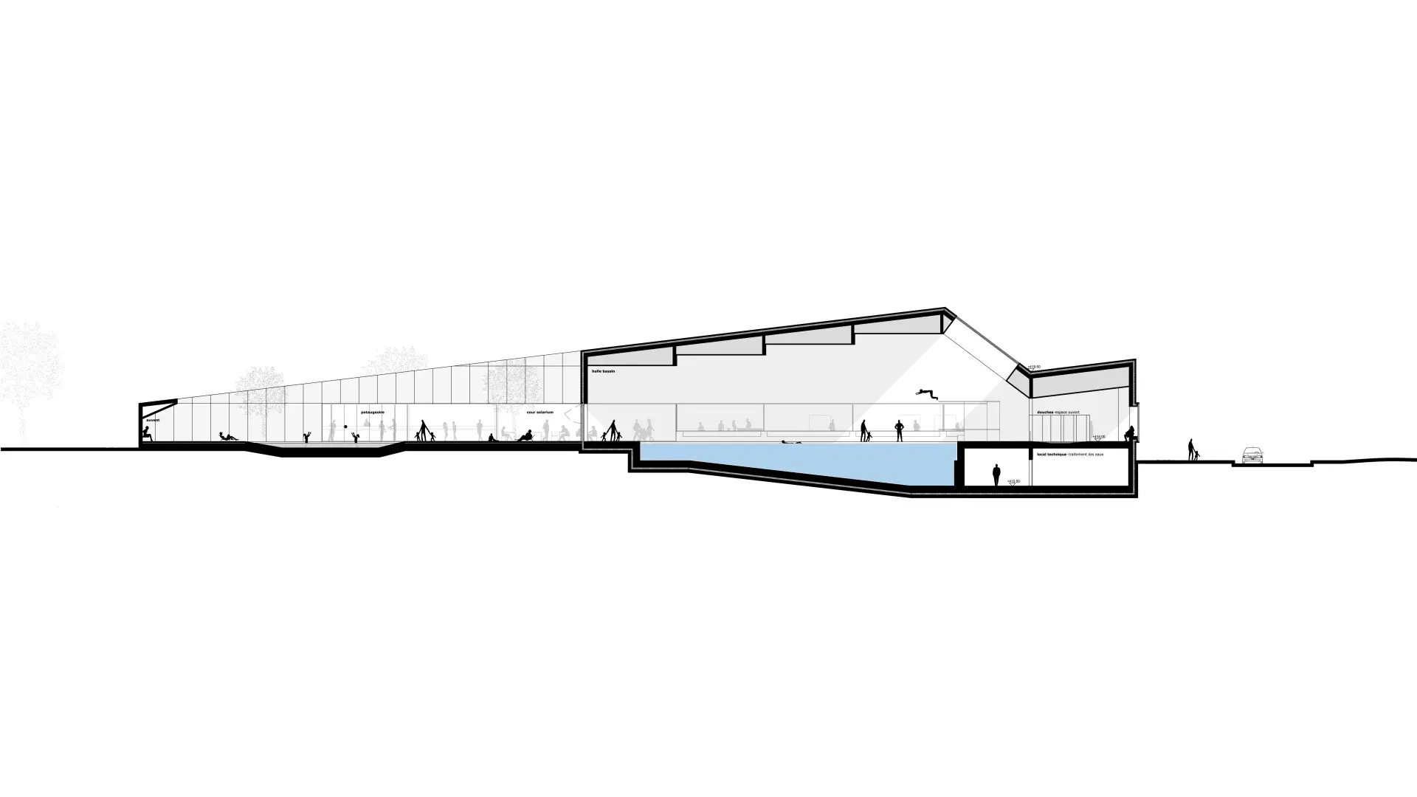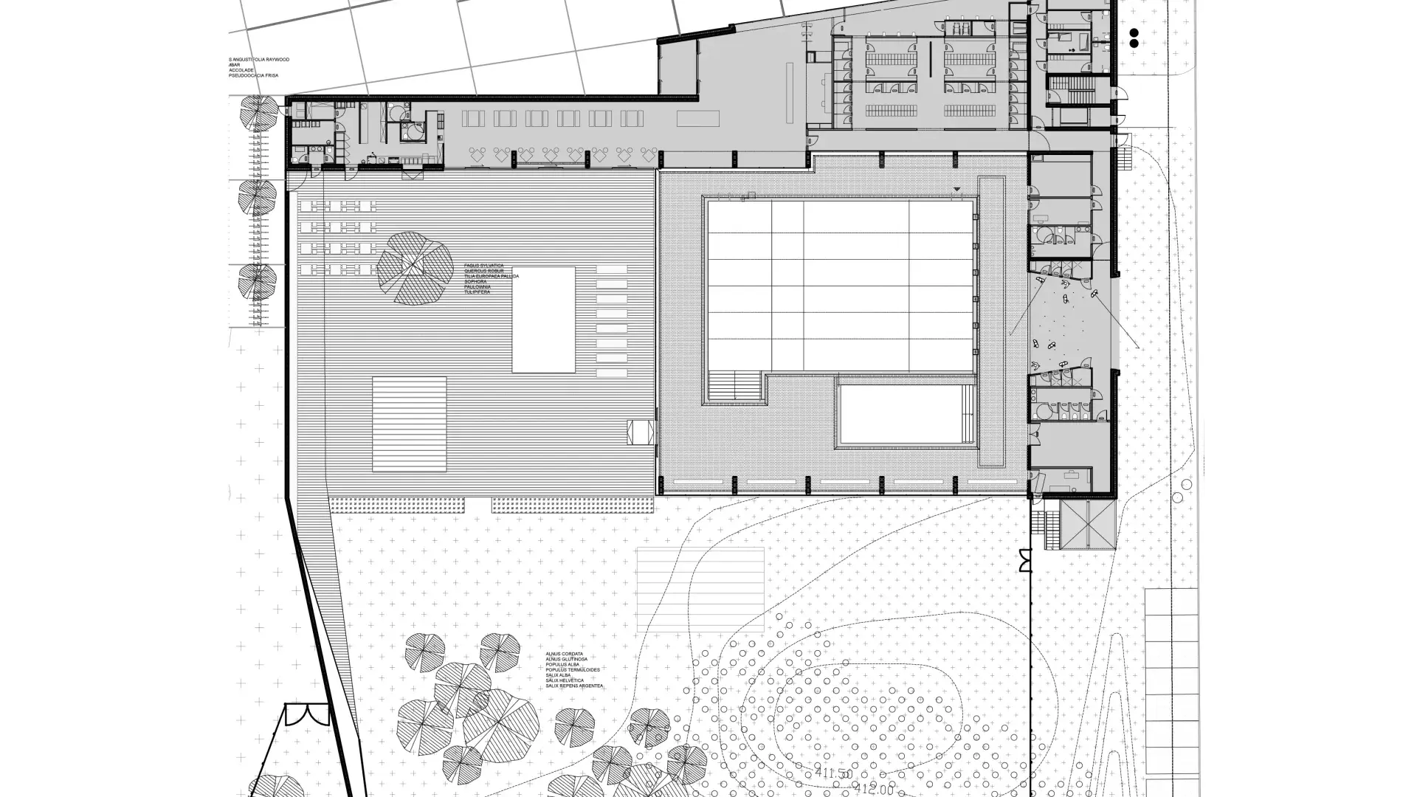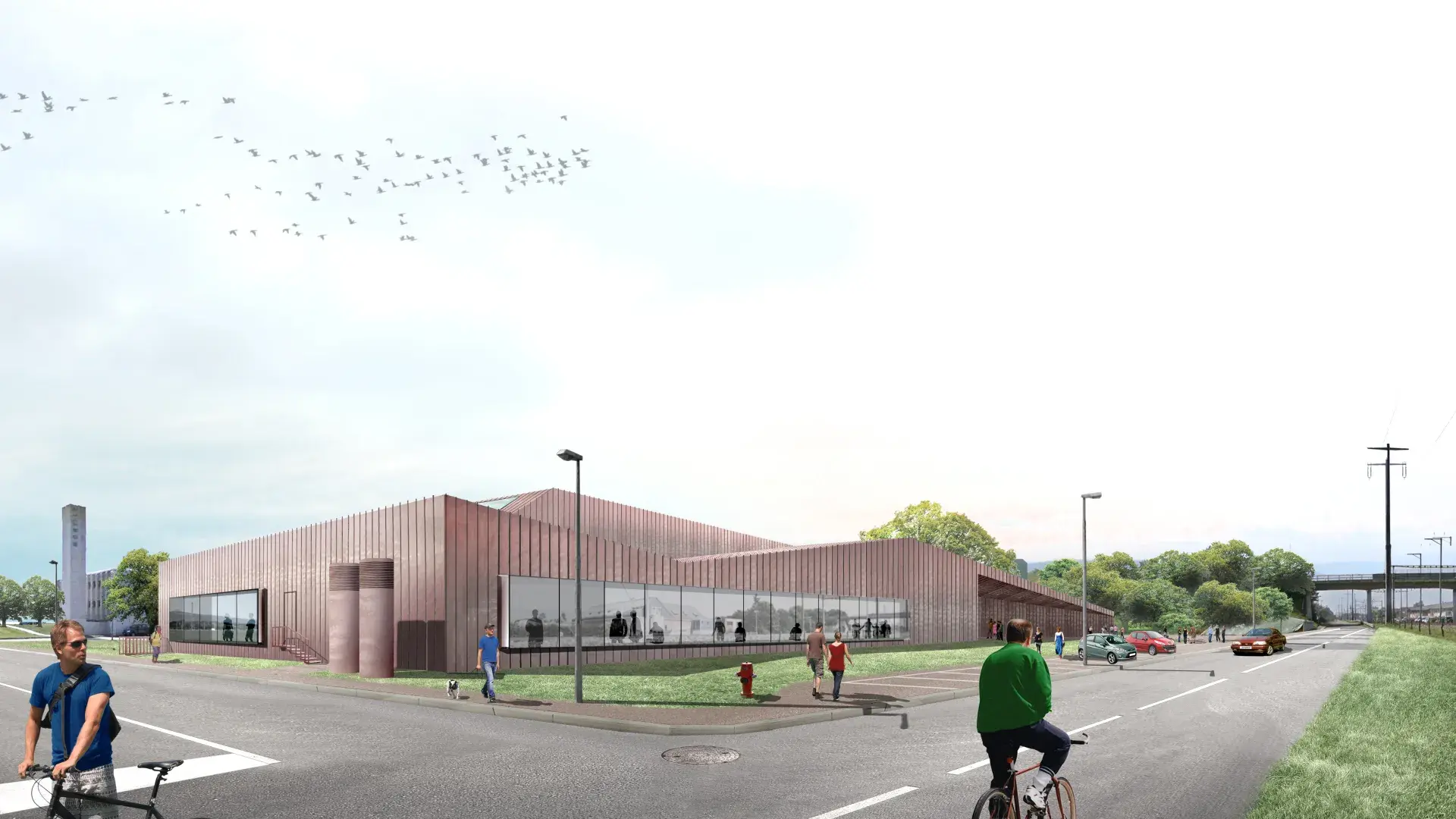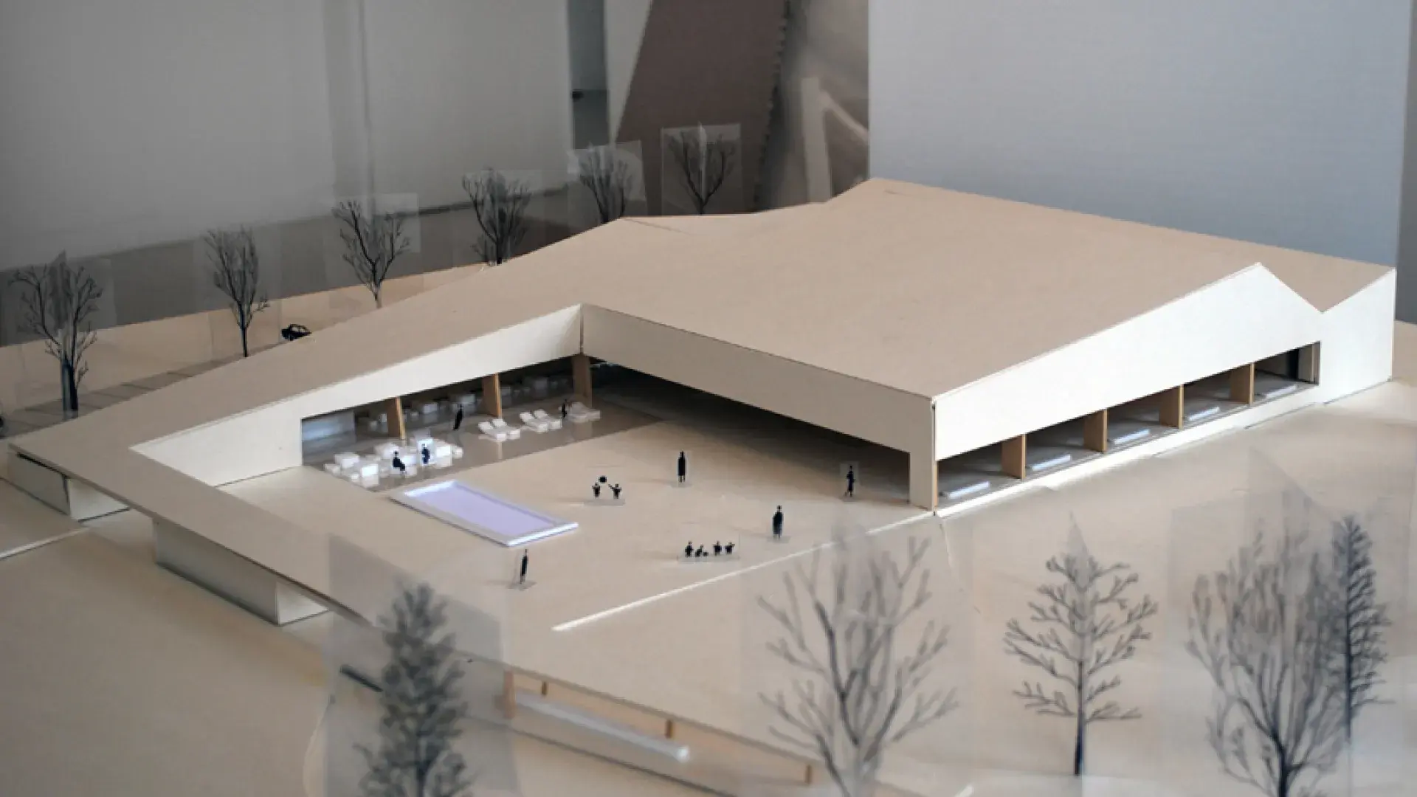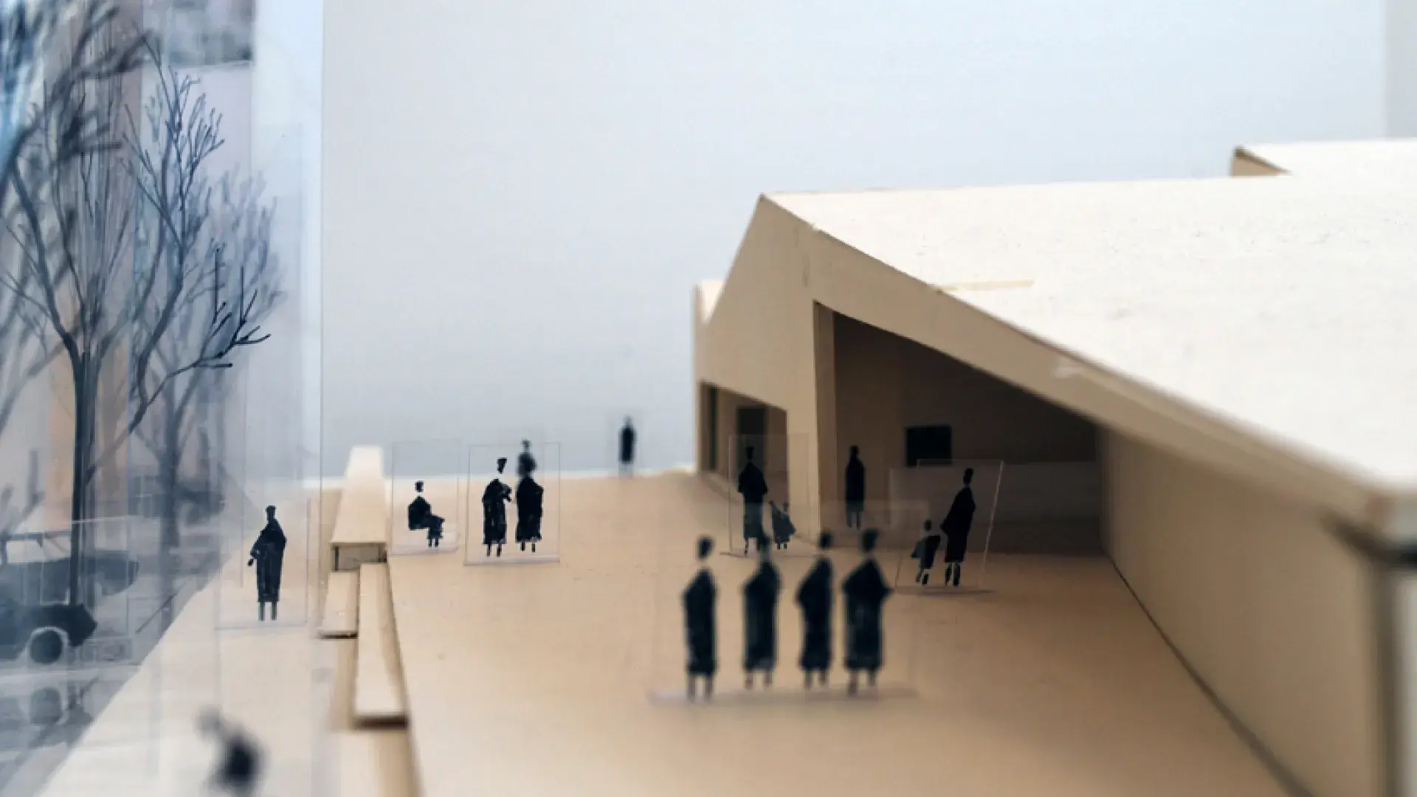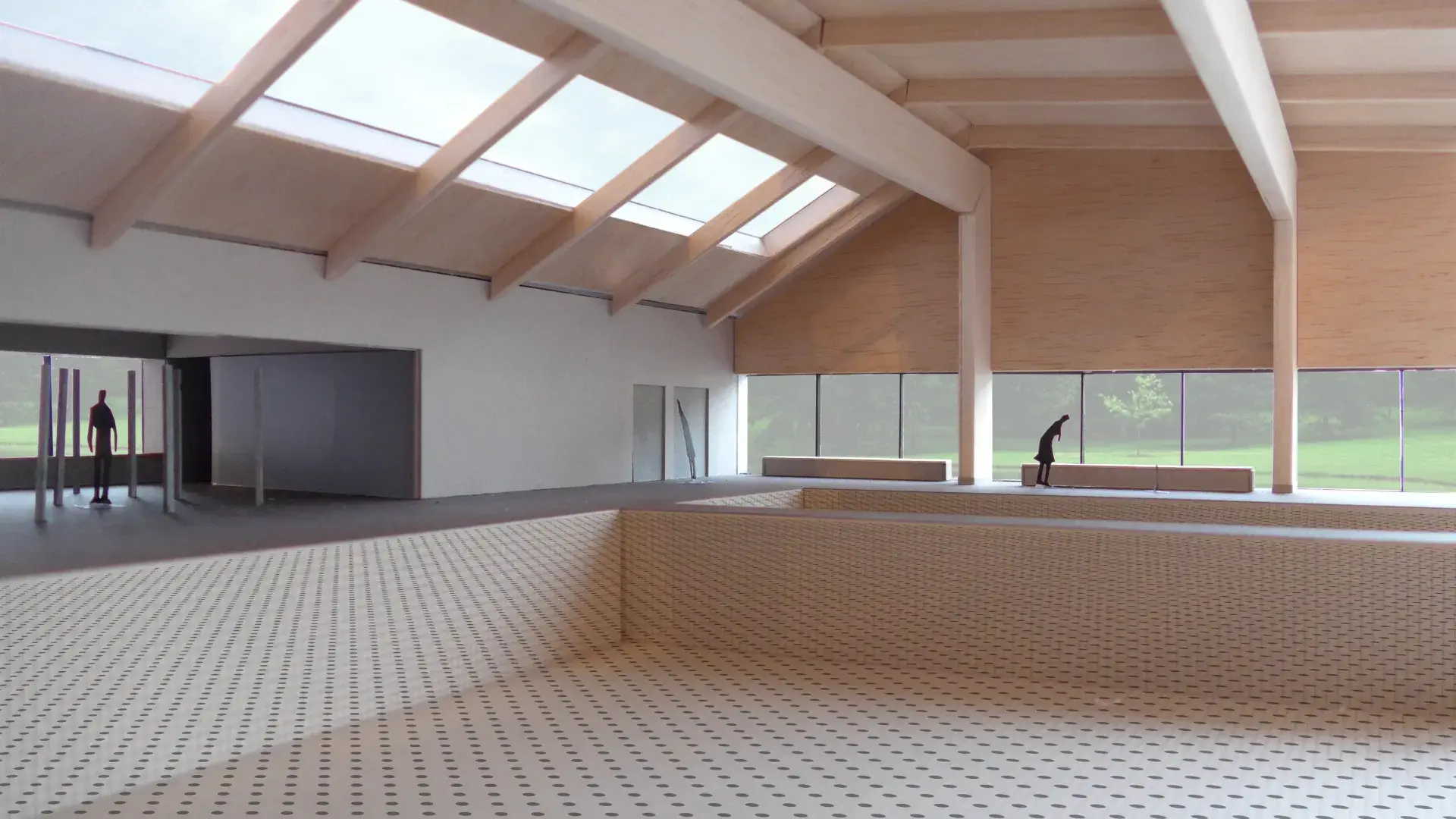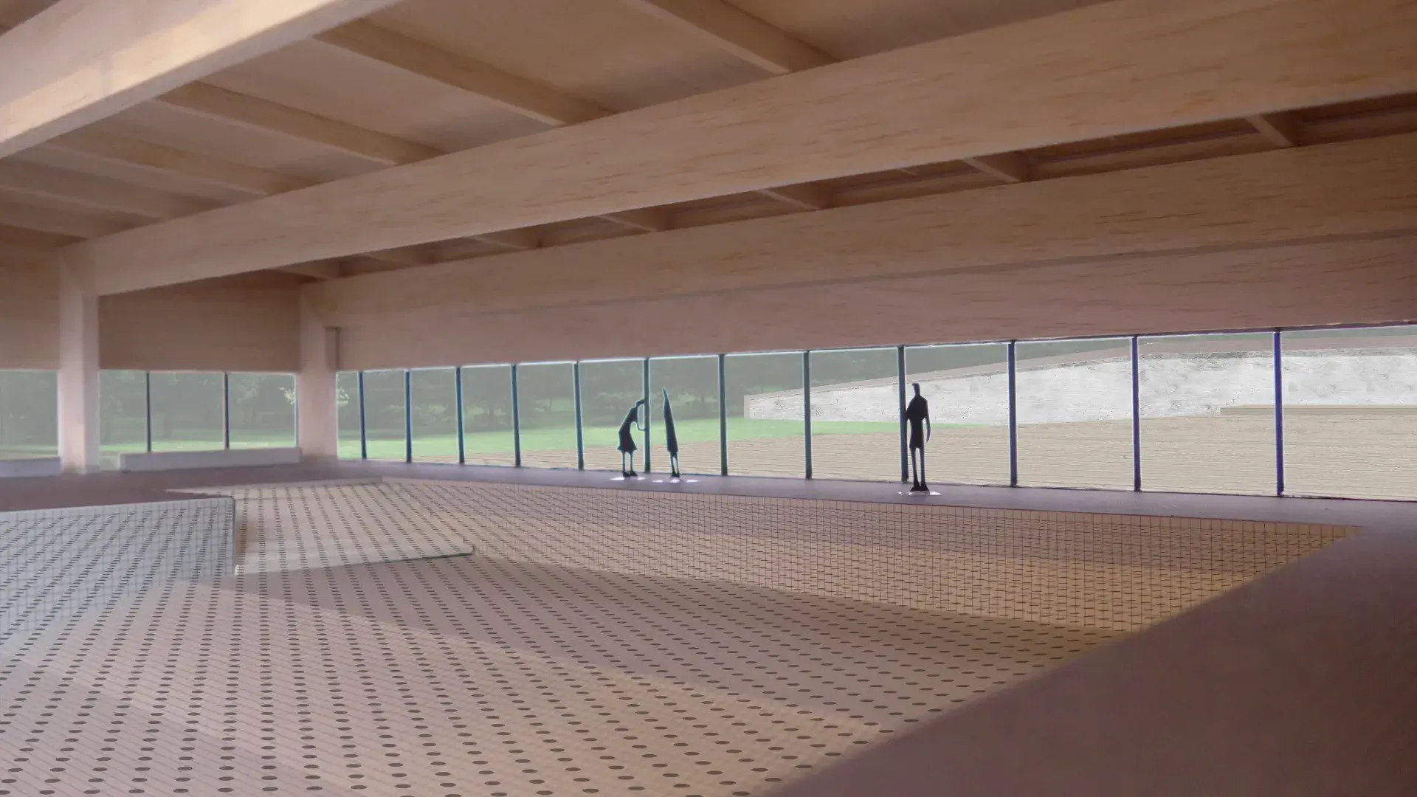Construction of a Municipal Pool
Owner : The city of Gland
Project Manager : Atela Architects / Catherin TREBELJHAR Architect
Engineers : Bourquin Stencek, Energestion Schumacher
Surface : 3 000m2
Program : Pool, restaurant, outside spaces
Budget : 15.50 M € w/o taxes
Status : Ongoing site preparation
DESCRIPTION
The pool borders the city facing the countryside and waterways.
The city of Gland is perfectly situated on the edge of the lake, afoot the Jura, facing the Alps between Geneva and Lausanne.
The site is the image of the city. It runs along the transport corridors and in this case, the tracks of a railway. It offers a clear view to the north and the surrounding countryside.
The pool is situated on this light. It opens to the sun while deviating from its immediate environment. A strong presence is established between the building, the city to the west, the parallel railway tracks and the landscape to the north and east.
The pool unfolds in various volumes.
The volume of the building identifies a public building. Its folded roof provides alternating heights. The great height of the basin captures the light from the north. The secondary spaces of smaller volume encompass the pool and protect the swimmers from the noisy railway tracks.
The unraveling of the pool.
The entrance appears between the city and the railway tracks. The pool hall and the exterior terrace are discovered from the lobby and the restaurant. We cross the changing rooms to discover the shower area, which is illuminated by a large window that overlooks the countryside and guides us towards the pool. A large area towards the showers overlooks the countryside and the railway. The pool hall opens directly to the sun, to the southwest corner.
In the south, the pool extends naturally through outside beaches, a wading pool and the lawn. The exterior spaces are protected from the surrounding neighborhood by a perforated awning. The restaurant is placed between the interior and the exterior. The view is never repeated and the gaze never blocked.
Organization: simplicity and fluidity.
All spaces are on the ground floor. Swimmers follow a light and airy path to the swimming pool. A fluid architectural path allows swimmers to appreciate the building’s architecture.
A copper shell covering a wood interior.
The project materials are inspired by the proximity of the railway tracks. The outside shell is made of zinc panels that have a copper tone. The interiors are made partially of rough concrete and wooden panels. The structure is created from laminated timber. The structure itself reinforces the warm character of the pool.
