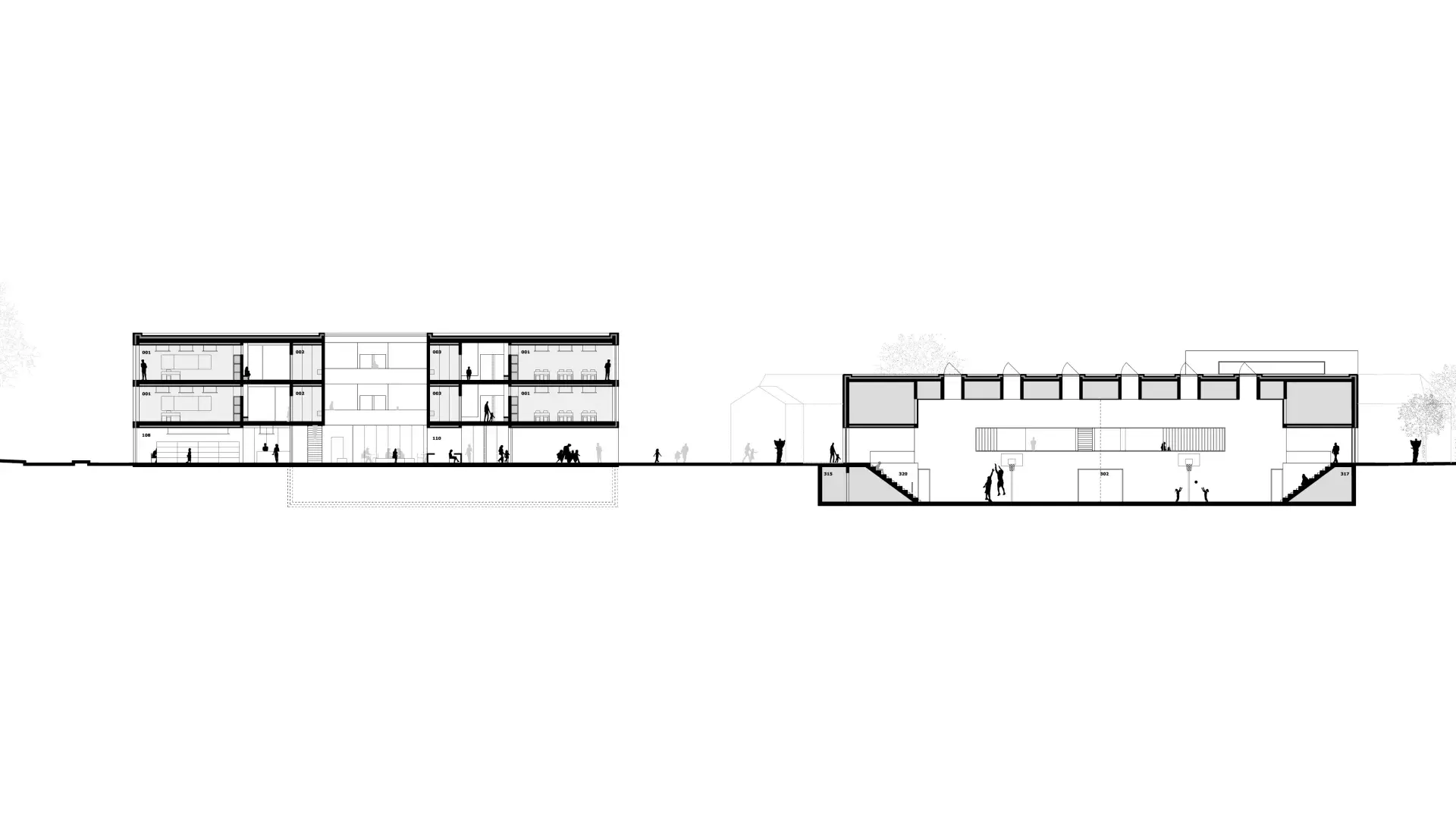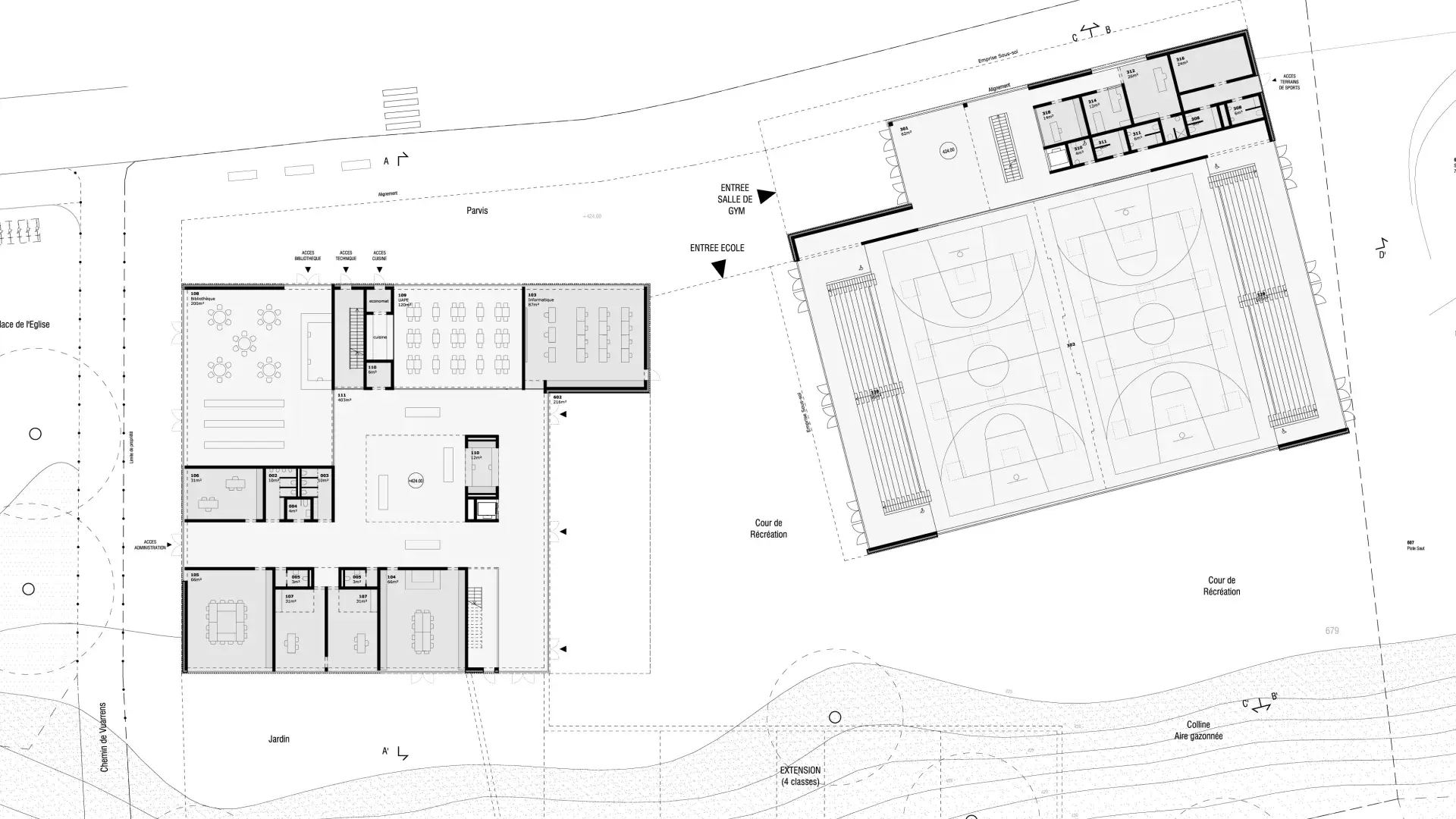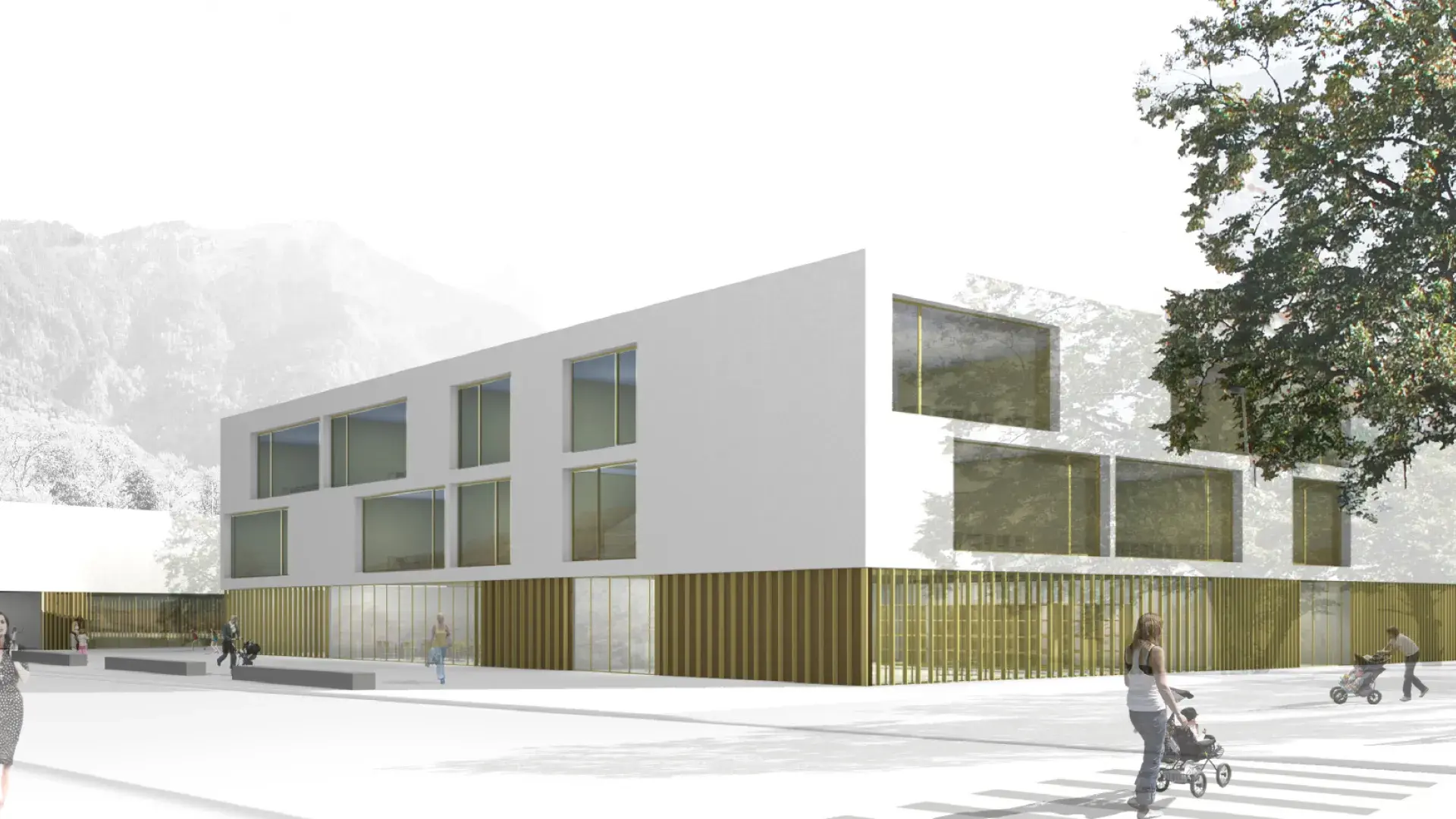School complex
Commissioned by : Bex Town
Architects : Atela Architectes / Catherin TREBELJHAR Architecte
Surface : 6 500m2
Program : School, gymnasium and sports fields
Budget : 15.40 M € (excl. VAT)
Status : Competition 2011
DESCRIPTION
Two volumes magnetized
Just a stone's throw from the center of Bex, the rue de la Servanne stretches from west to east, from the old school to the church, between the river and a hill to the south. Between the scattered villas, views open up towards the vineyards and the mountains. The school of 15 classes, plus the double gymnasium must be implanted without hurting this small meadow, spread out or adjoined, with the risks of blocking the views as well as the passage, and to oppose the small scale of the neighboring buildings and their discontinuity. The idea is to divide the two elements and to unite them by the void created by their entrances and courtyards. The school cleverly moves forward in front of the church to form a square. The sports equipment aligns itself on the street, as close as possible to the sports fields. The path is punctuated by the two volumes and spaces that follow one another. The passing views are preserved for all. Thus arranged, our school and sports complex does not bump into the hill but plays with it. Linearly, garden, playground and sports fields follow one another. The emptiness is thus as much built as the full. The two volumes behave like two magnets. They remain attracted and separated, magnetized, one to the other as with their site.


