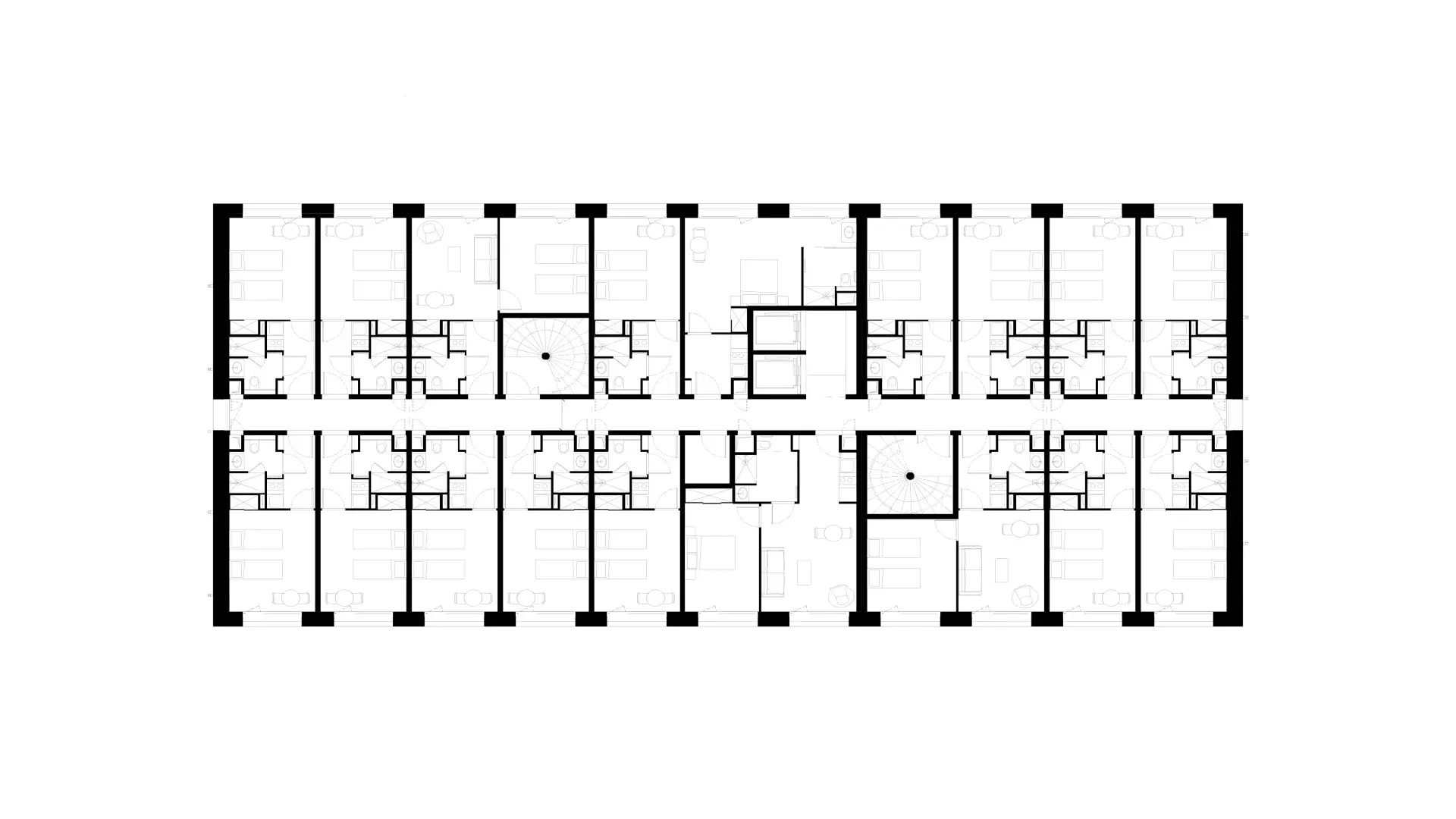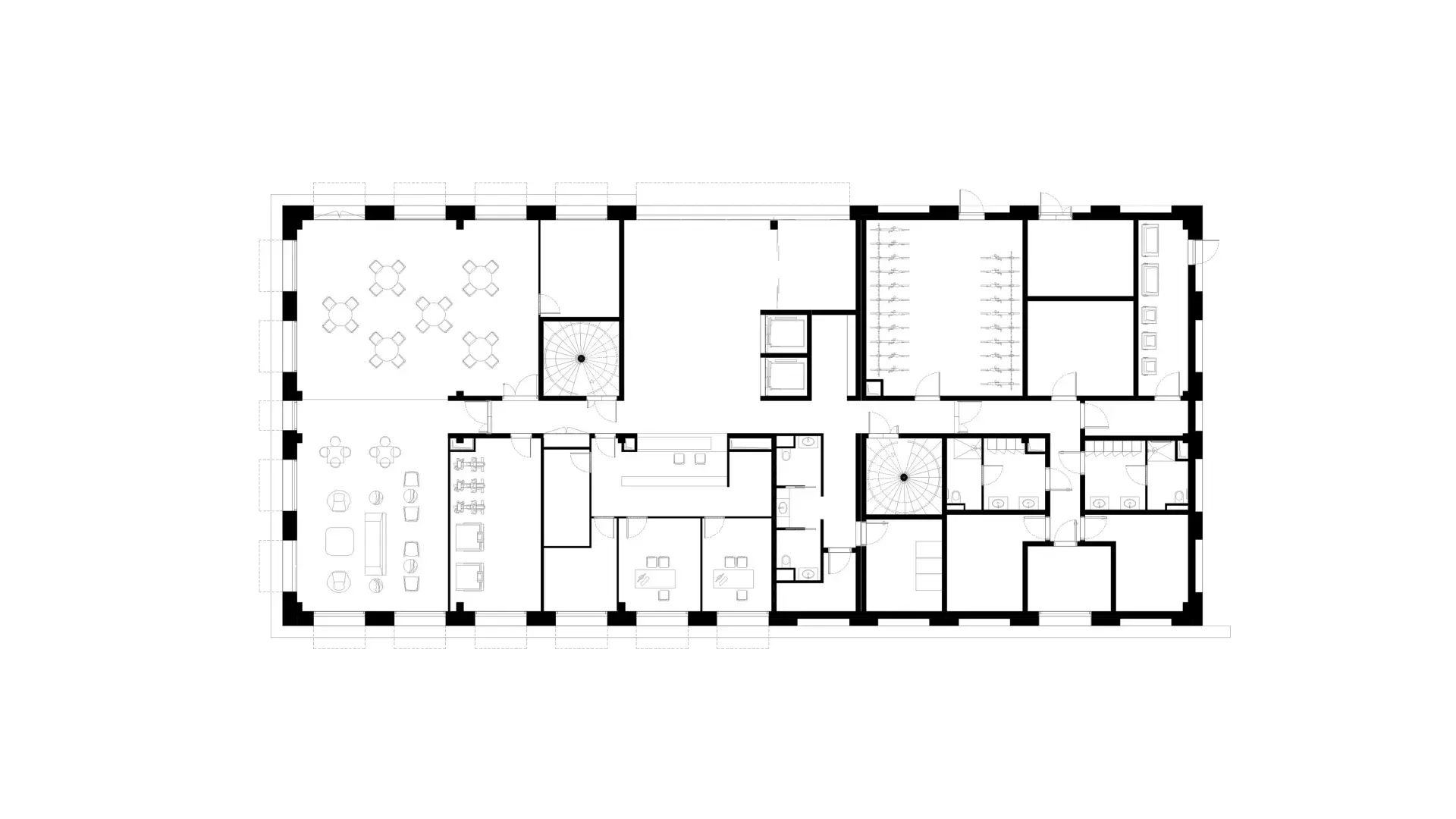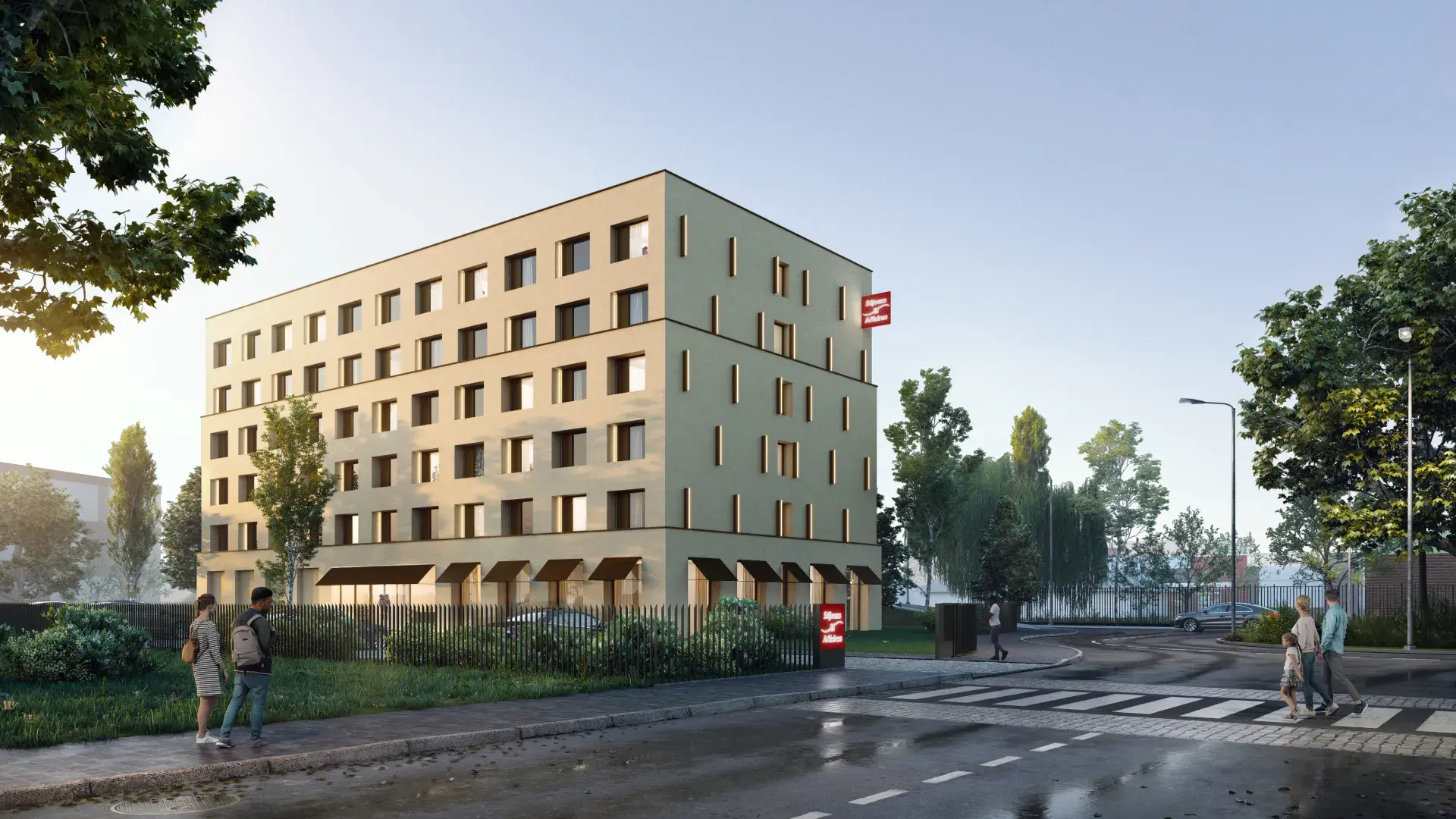Toursim residence (2 stars) of 90 rooms
Commissioned by : Réside Etudes
Architect(s) : Atela Architectes
Engineer(s) : ANA Ingenierie
Surface : 3185 m²
Program : Toursim residence (2 stars) of 90 rooms
Budget : 7 M € (excl. VAT)
Status : Construction Permit ongoing
DESCRIPTION
This project is located in a “ZAC” (joint development zone) near by a RER station. Therefore, the surrounding buildings are mainly offices and service industries.
Our project includes a simple volume in the center of the parcel. The building has 6 floors with an attic for the technical premises. A landscaped aerial parking lot with 45 spaces is planned on the parcel.
The current floor plan is repeated in a perfect superposition. The ground floor houses the common areas, services, and administration.
One of the main elements of our project is in the design of the facades. The analysis of the built environment has allowed us to identify the repetition as a remarkable element. We therefore wanted a simple, compact volume, composed by a sober and elegant frame that echoes the surroundings. A subtle play of strata refines the silhouette of the building.


