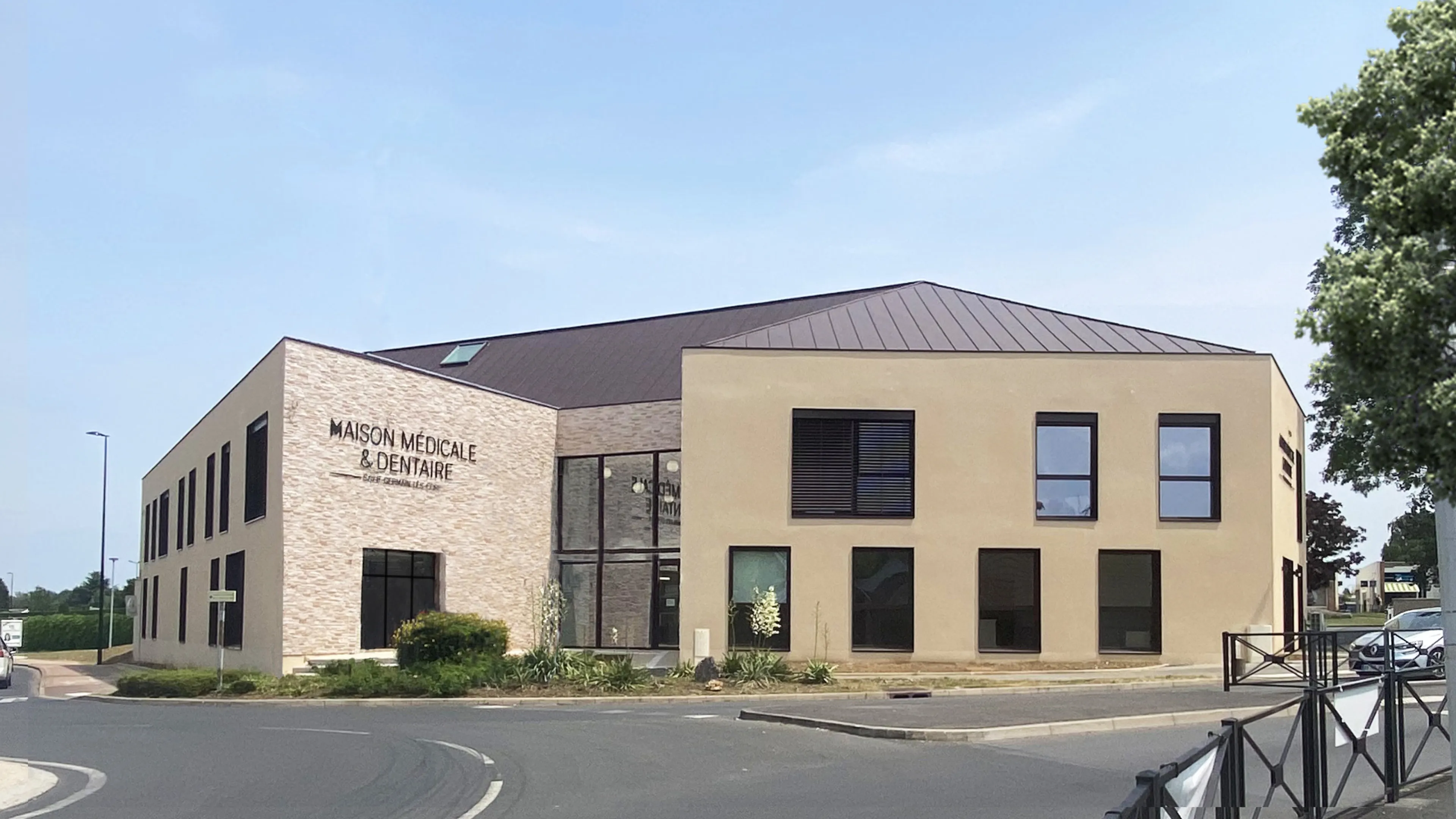
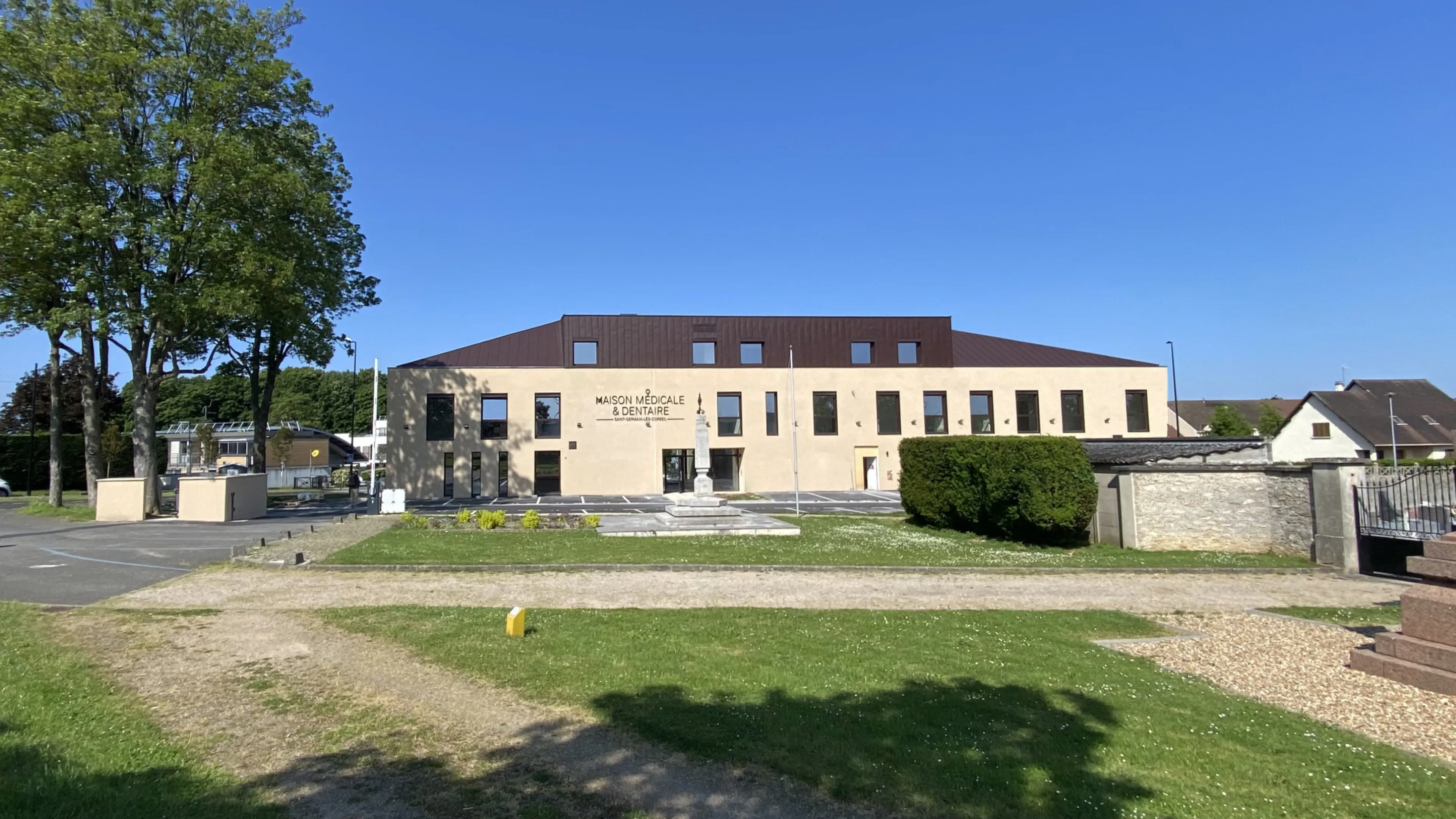
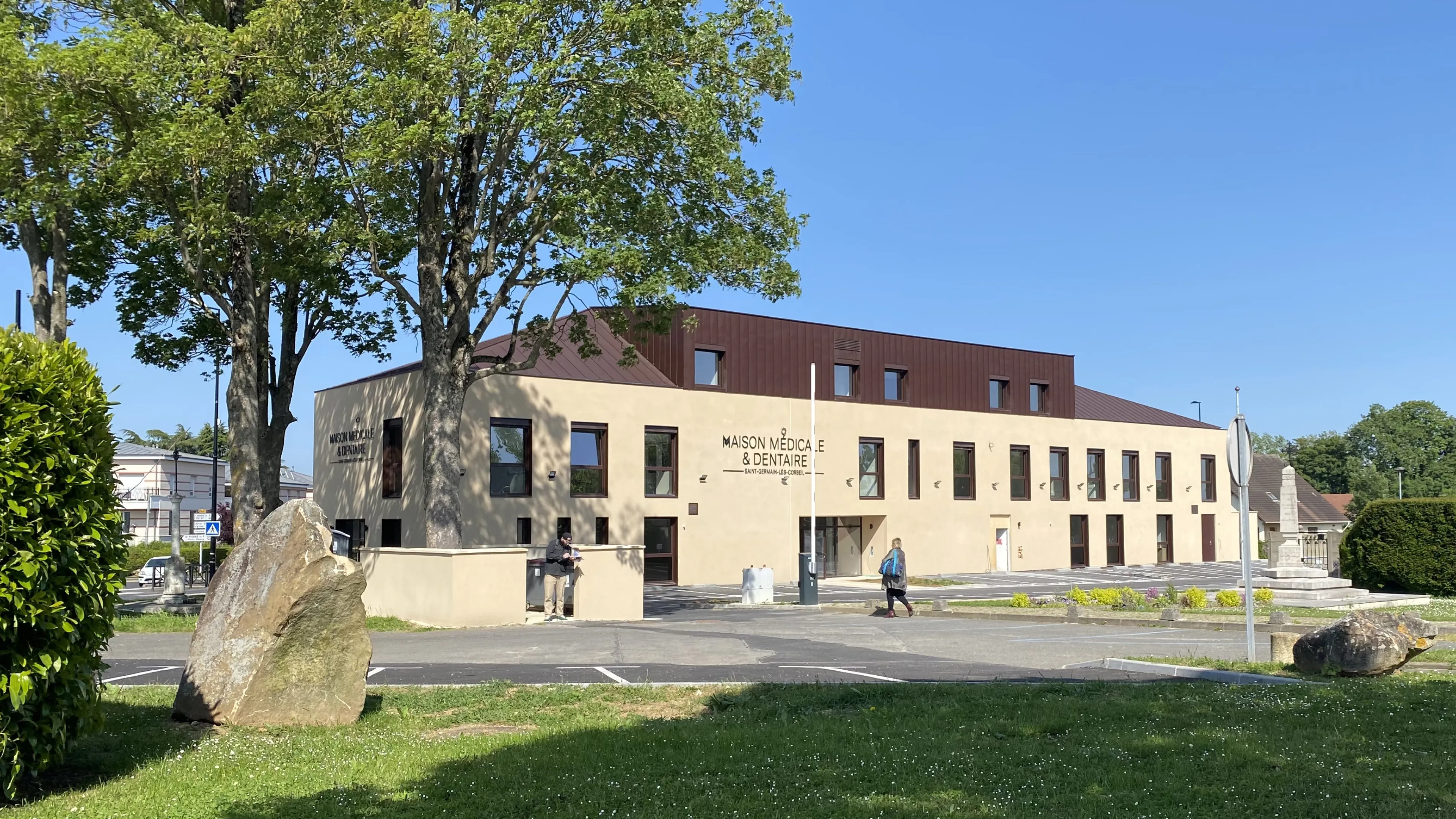
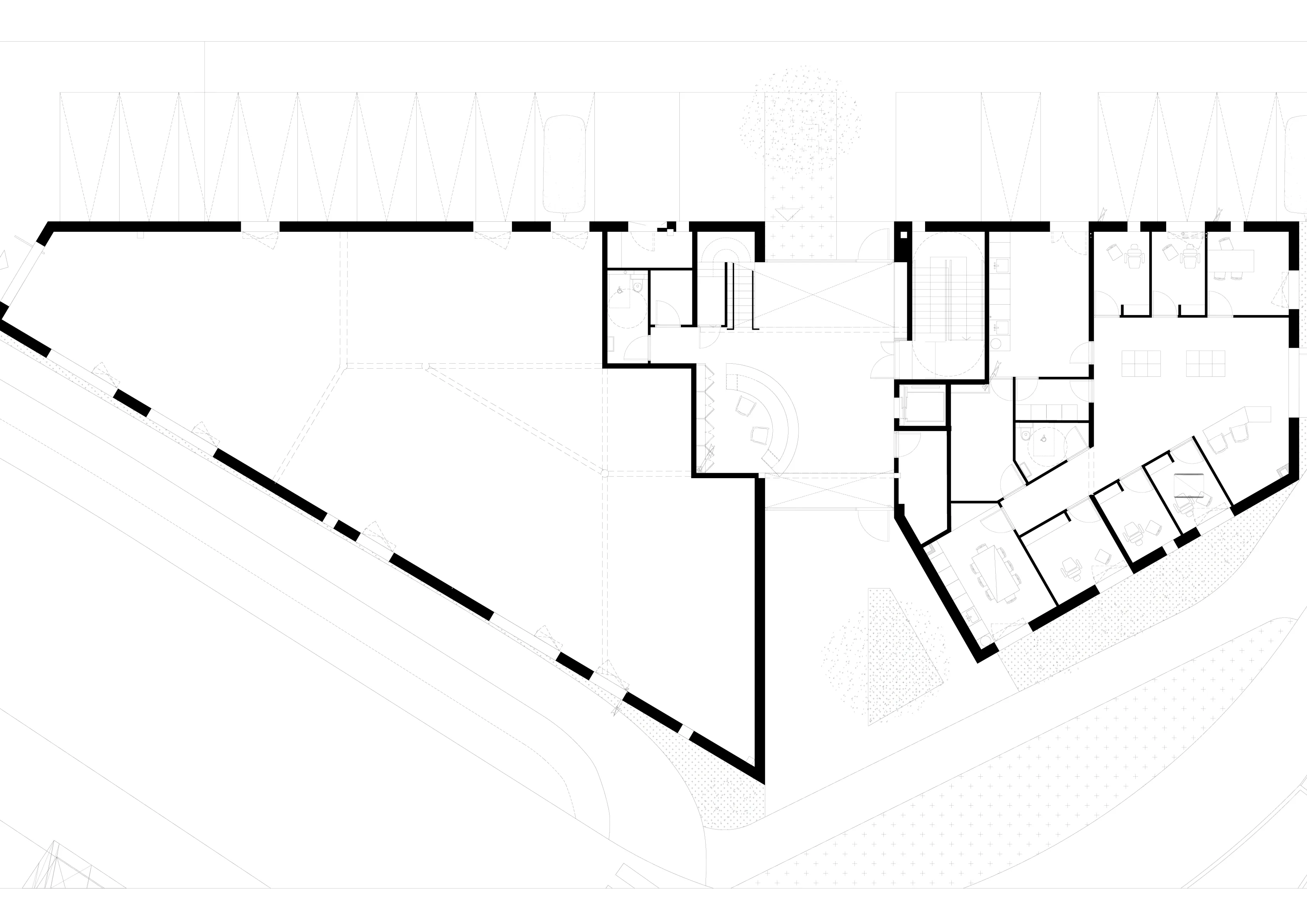
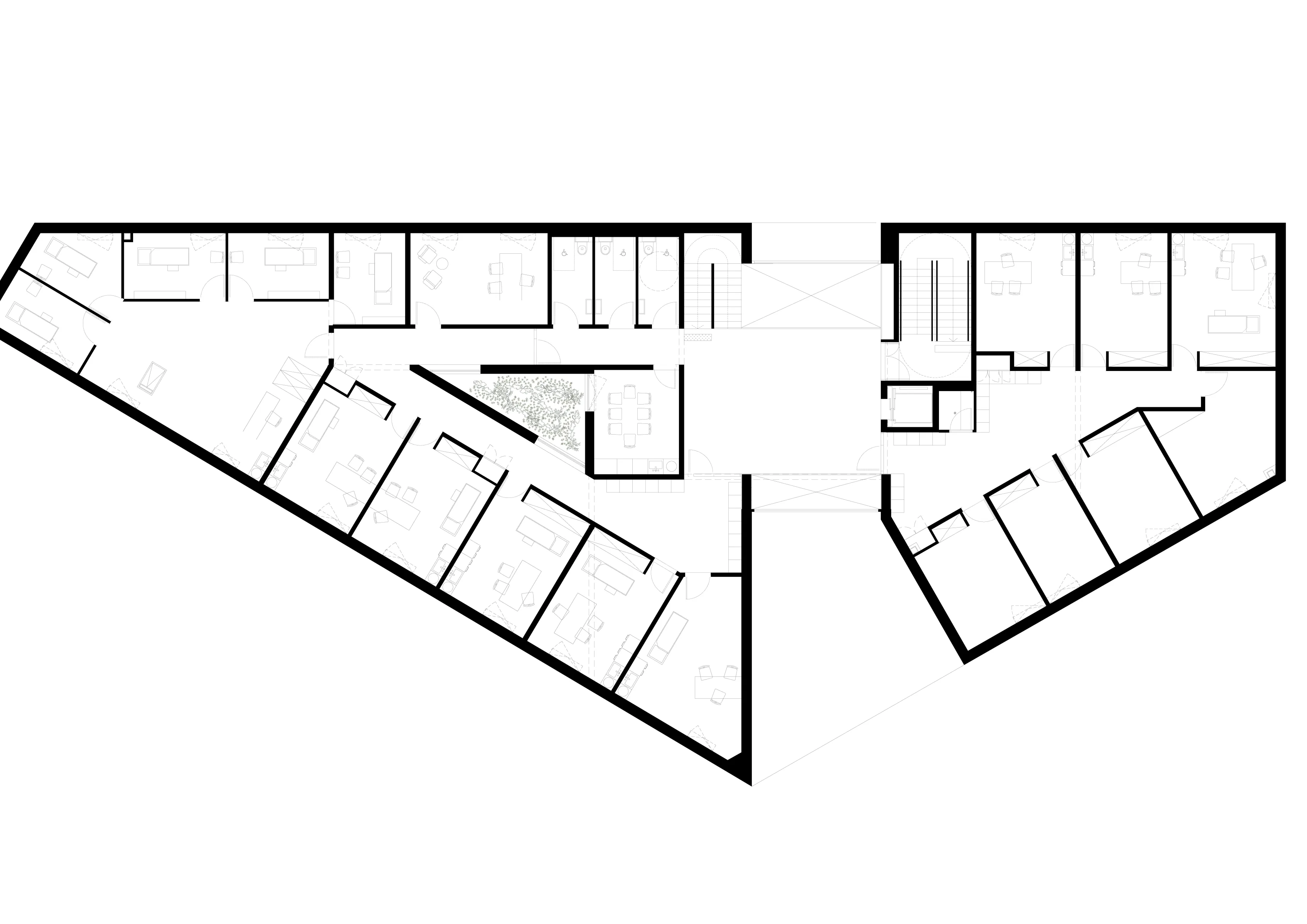
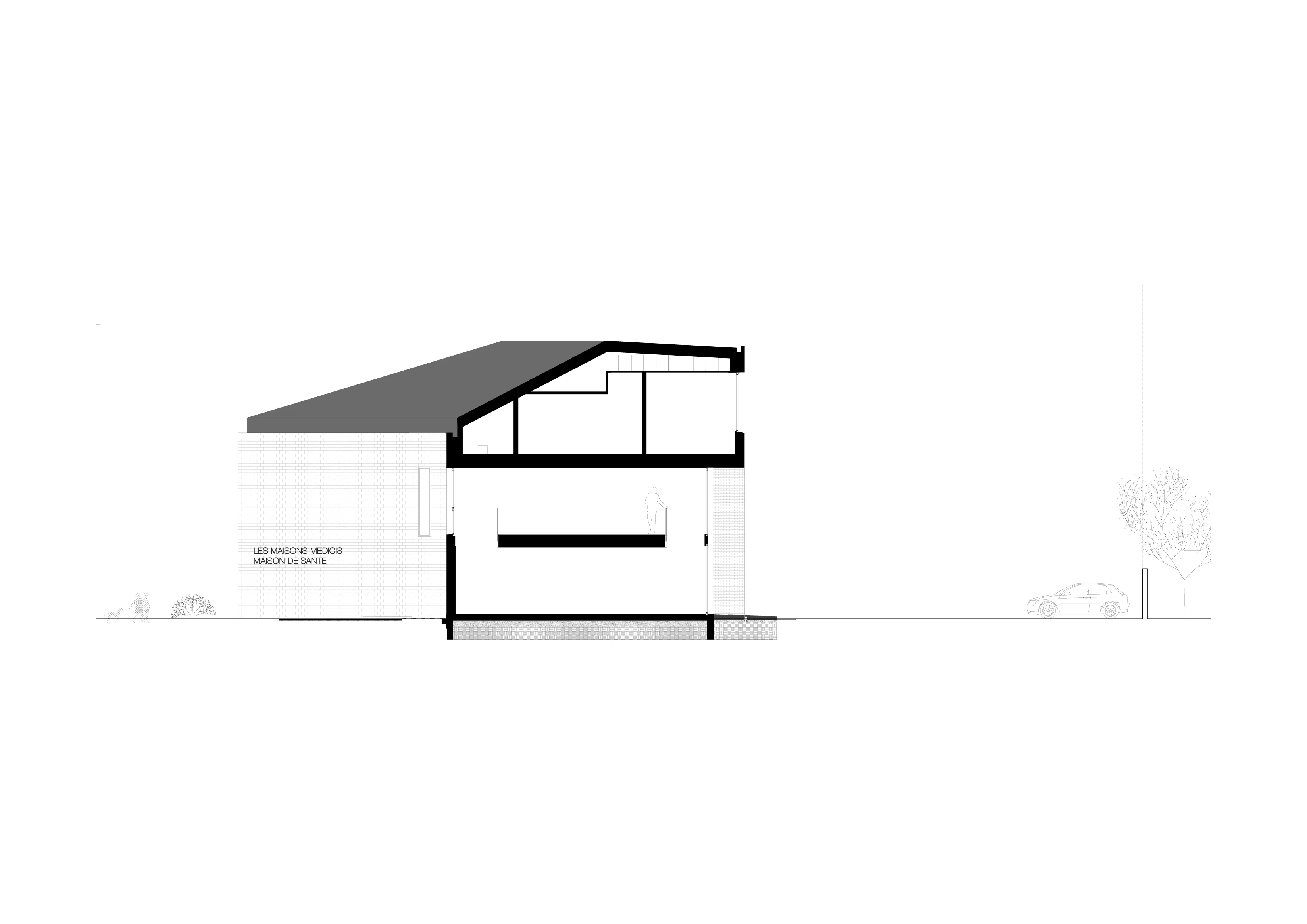
MEDICAL CENTER
Commissioned by : Les maisons Médicis
Architect(s) : Atela Architectes
Engineers: CET
Surface : 1105 m²
Program : Construction of a medical center including a pharmacy, an analysis laboratory and offices for health professionals
Budget : 1.70 M € (excl. VAT)
Status : Construction ongoing
DESCRIPTION
In an urban context, between two important avenues, this project is a landmark for the entrance to the city.
The laboratory is located on the north side of the parcel and on the ground floor, allowing a simple and independent access from the street and the future parking. On the south of the laboratory, the medical house and the offices are developed on two levels, ground floor, first and second floor, around an interior patio that provides natural light to circulation and waiting areas.
The architectural project is directly inspired by the existing building’s heritage represented by stone constructions like the church of Saint Germain, bricks as in the castle, and light coatings found in several pavilions. The windows have been designed to give a good solar contribution to the offices and laboratory in addition to the interior patio. The windows are in aluminum with a bronze finish throughout the building that evokes the red colors of the neighborhood.
Through its volumetry, the project asserts an urban character while respecting the neighborhood and the context thanks to controlled setbacks. It reinvents the image of the city's entrance through the transparency of a generous access on the southwest facade.