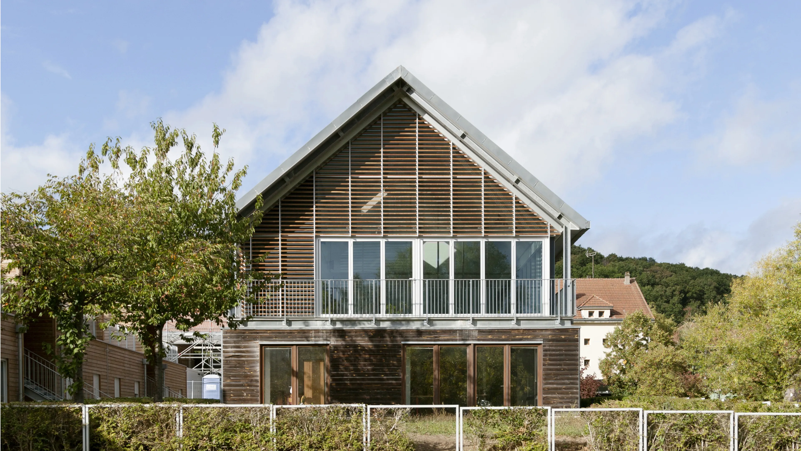
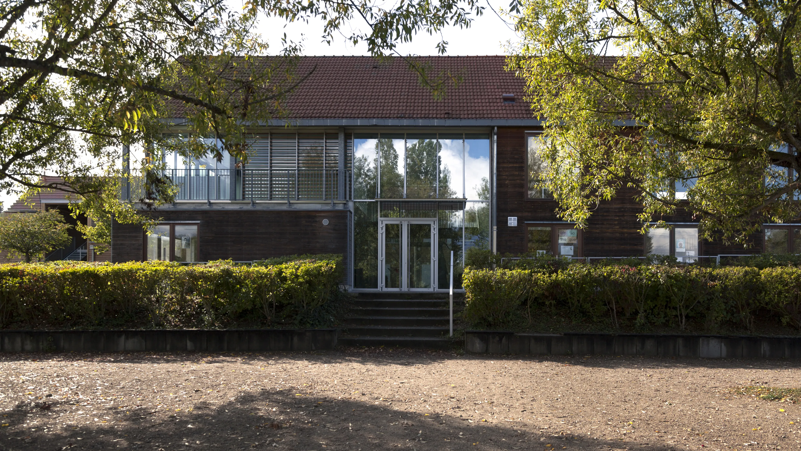
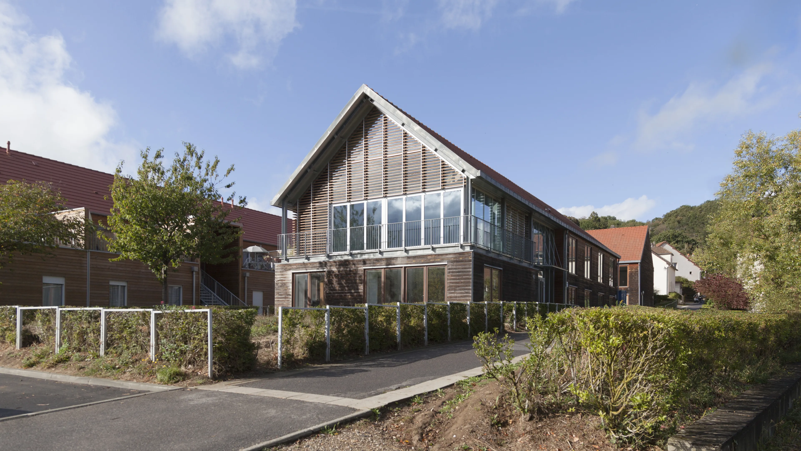
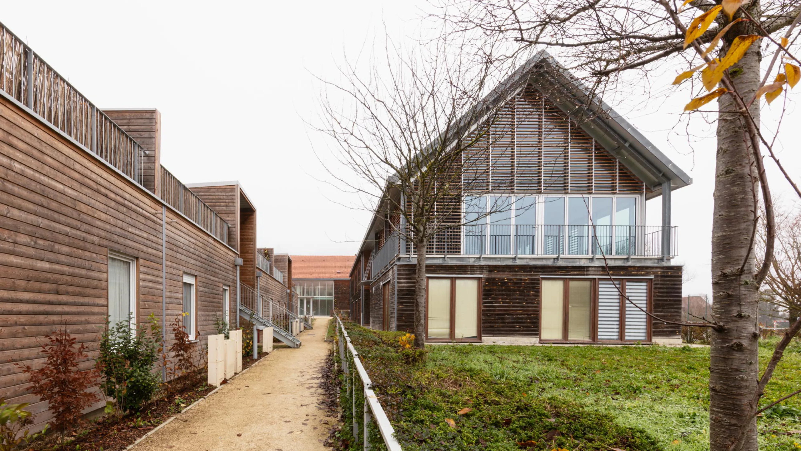
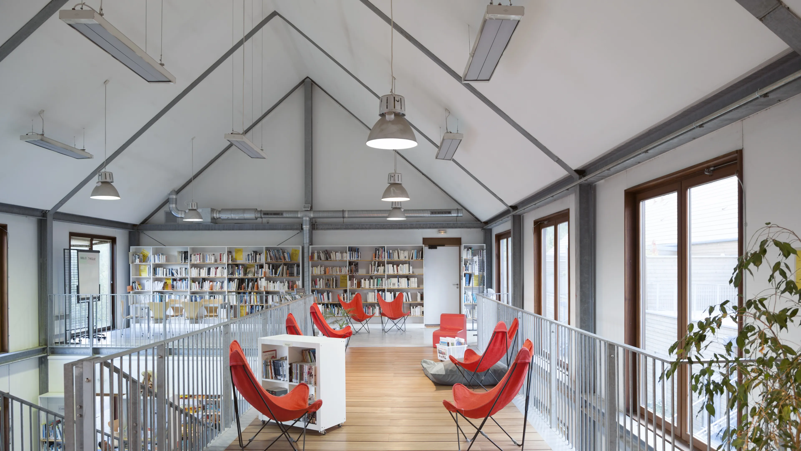
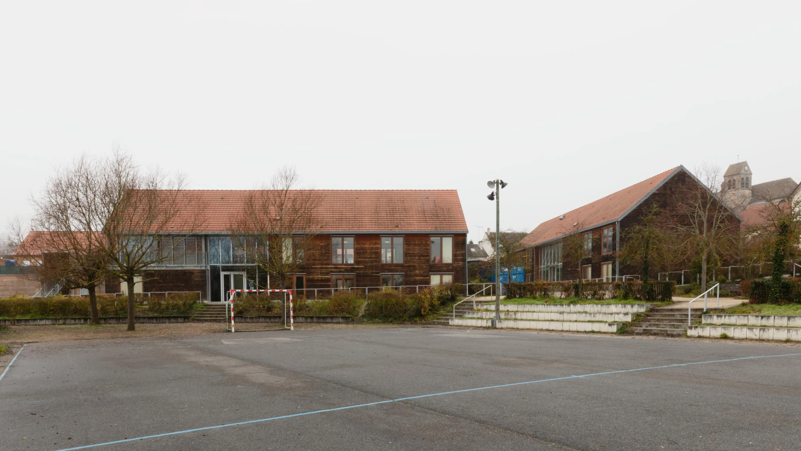
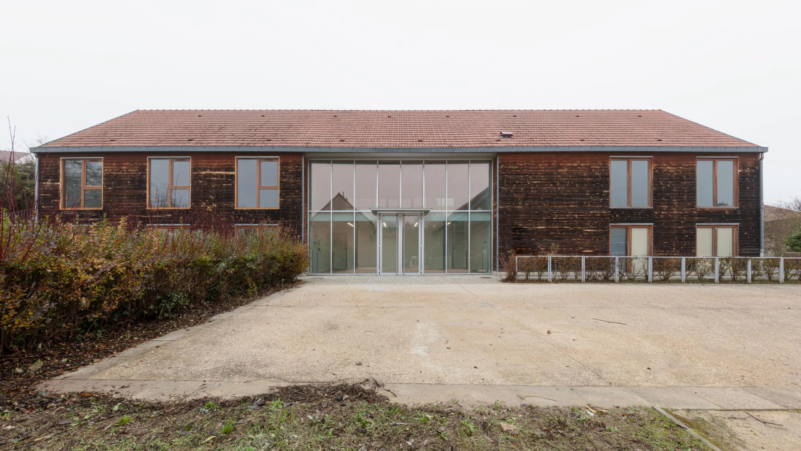
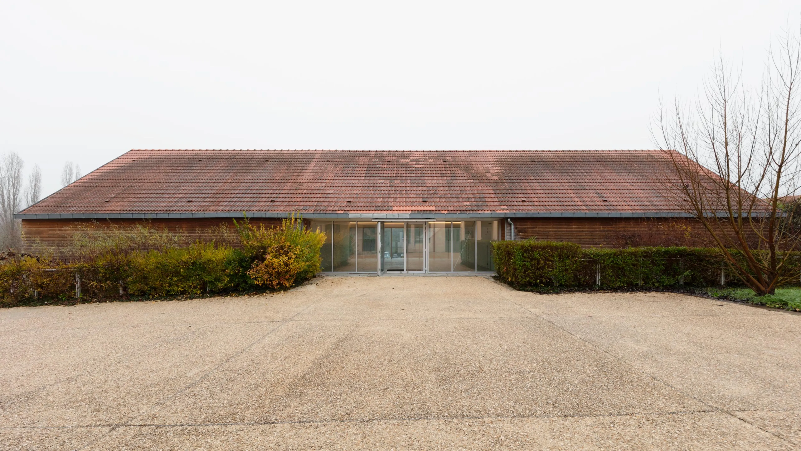
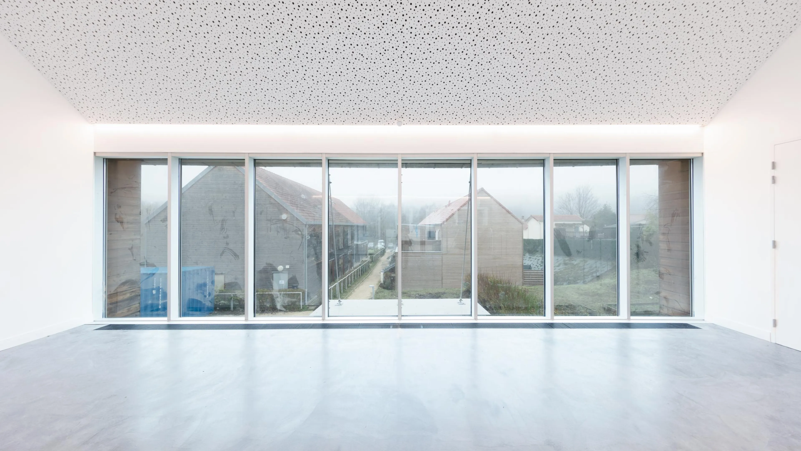
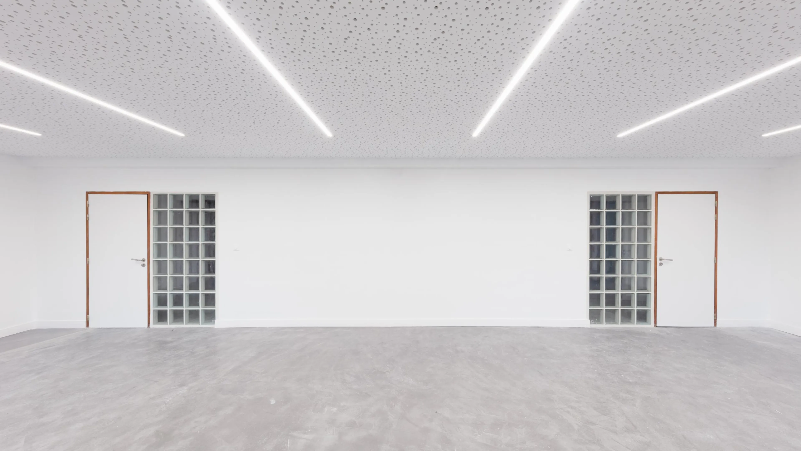
ARTS CENTER
Commissioned by : Vauhallan City Hall
Architect(s): Atela Architectes
Engineers: EVP / AXPACAAL/ GRANDFILS
Photo credits: Iris WINCKLER
Surface : 118 m²
Program : Extension of a multipurpose municipal space
Budget : 620.000 € (excl. VAT)
Status : Delivered in 2019
DESCRIPTION
This project consists of an extension of a public facility in an existing building. The building contains a library and a drawing room. The project aims to create an entrance hall, a multi-purpose room, a games room in the library and to improve accessibility by installing an elevator.
The current configuration of the facility allows for this extension and elevation without changing the footprint and height of the building. Indeed, the extension is planned under a roof overhang covering a high terrace above the painting room.
Given the quality of the existing building and its general good condition, the project is designed to preserve the architectural expression of the building. The materials used will be matt grey lacquered aluminum windows and wooden sunscreens in a colour close to the existing wood.
We have chosen to use materials with finishes equivalent to those of the existing building in order to ensure harmony within the building.