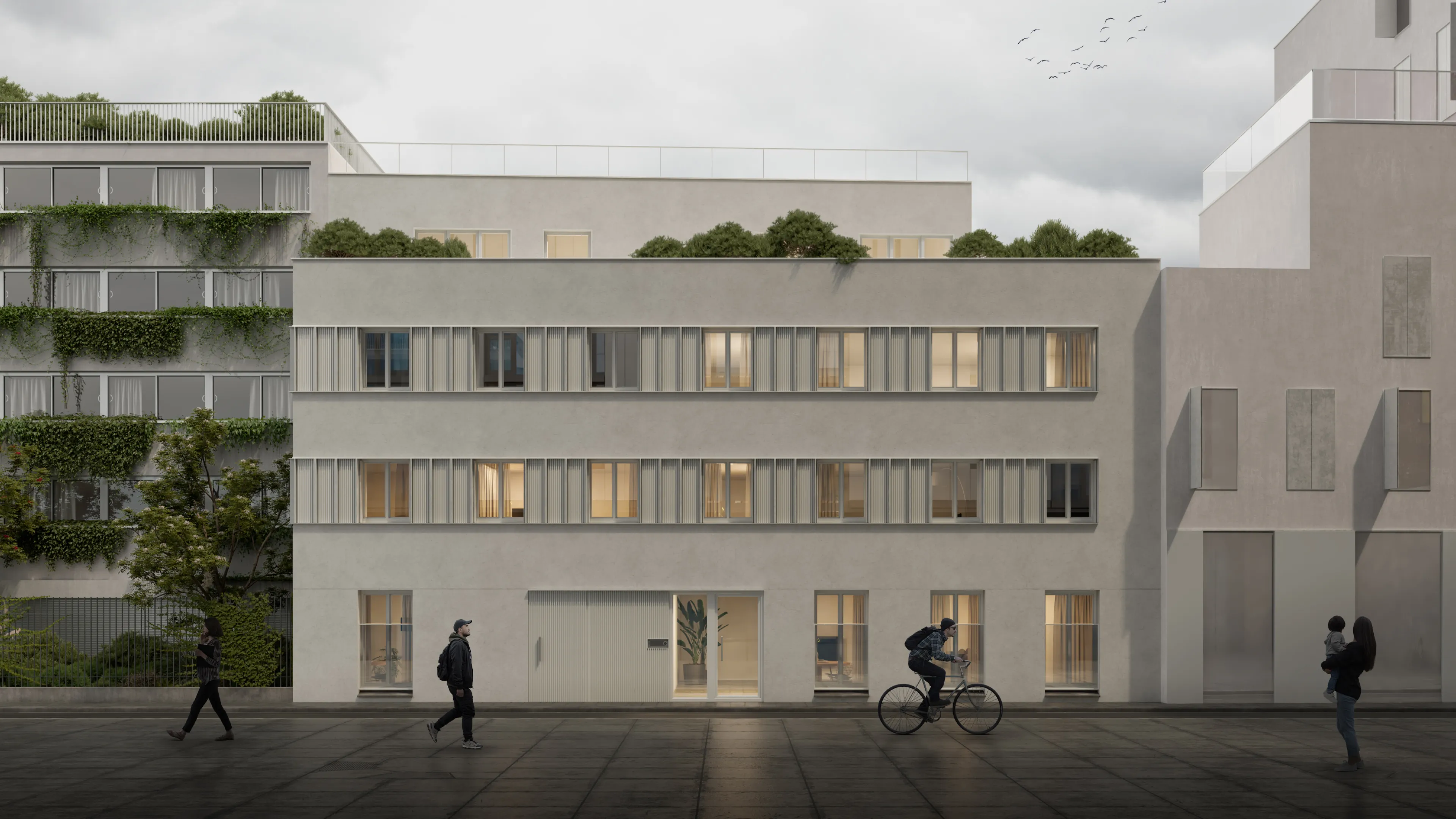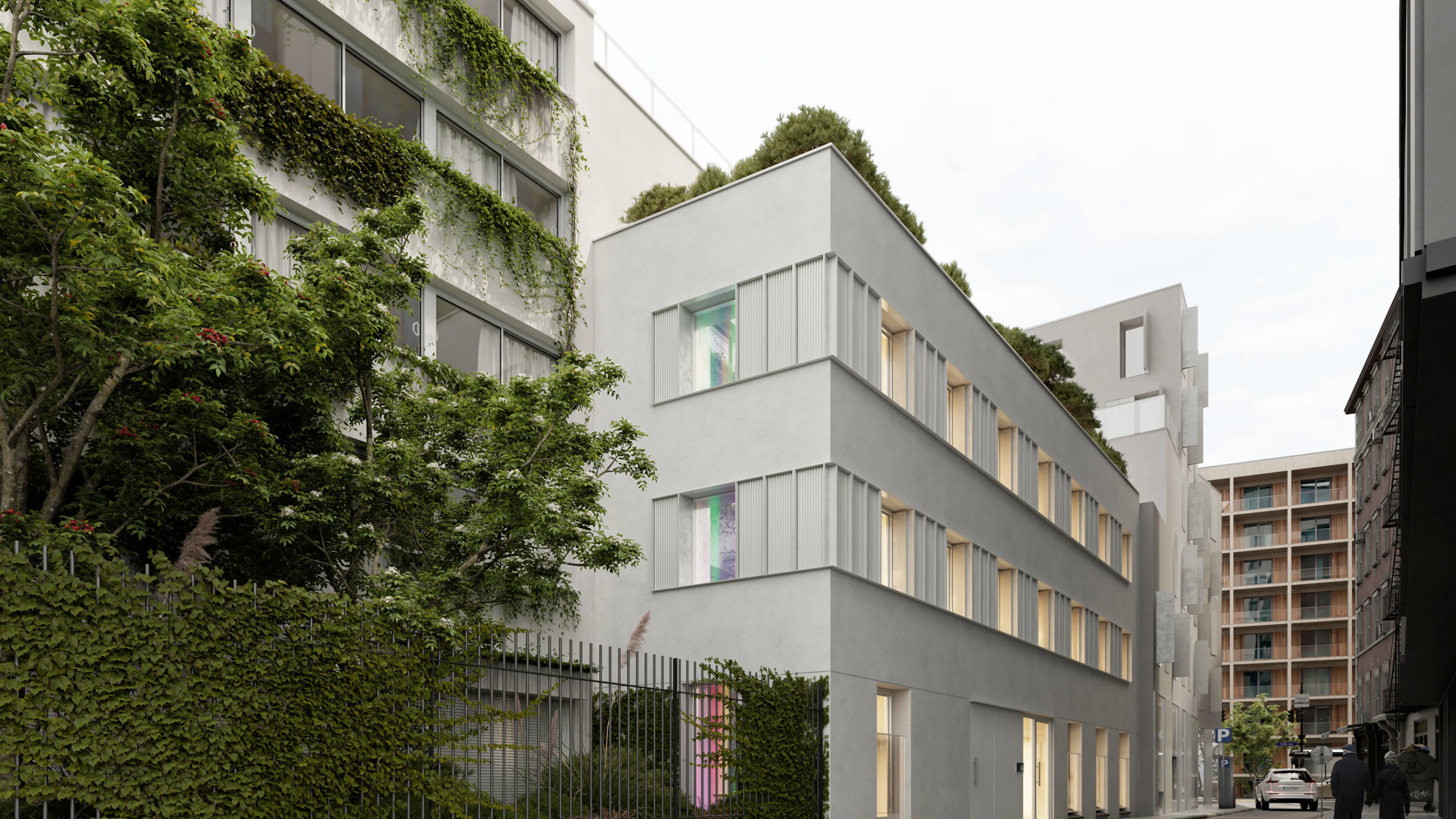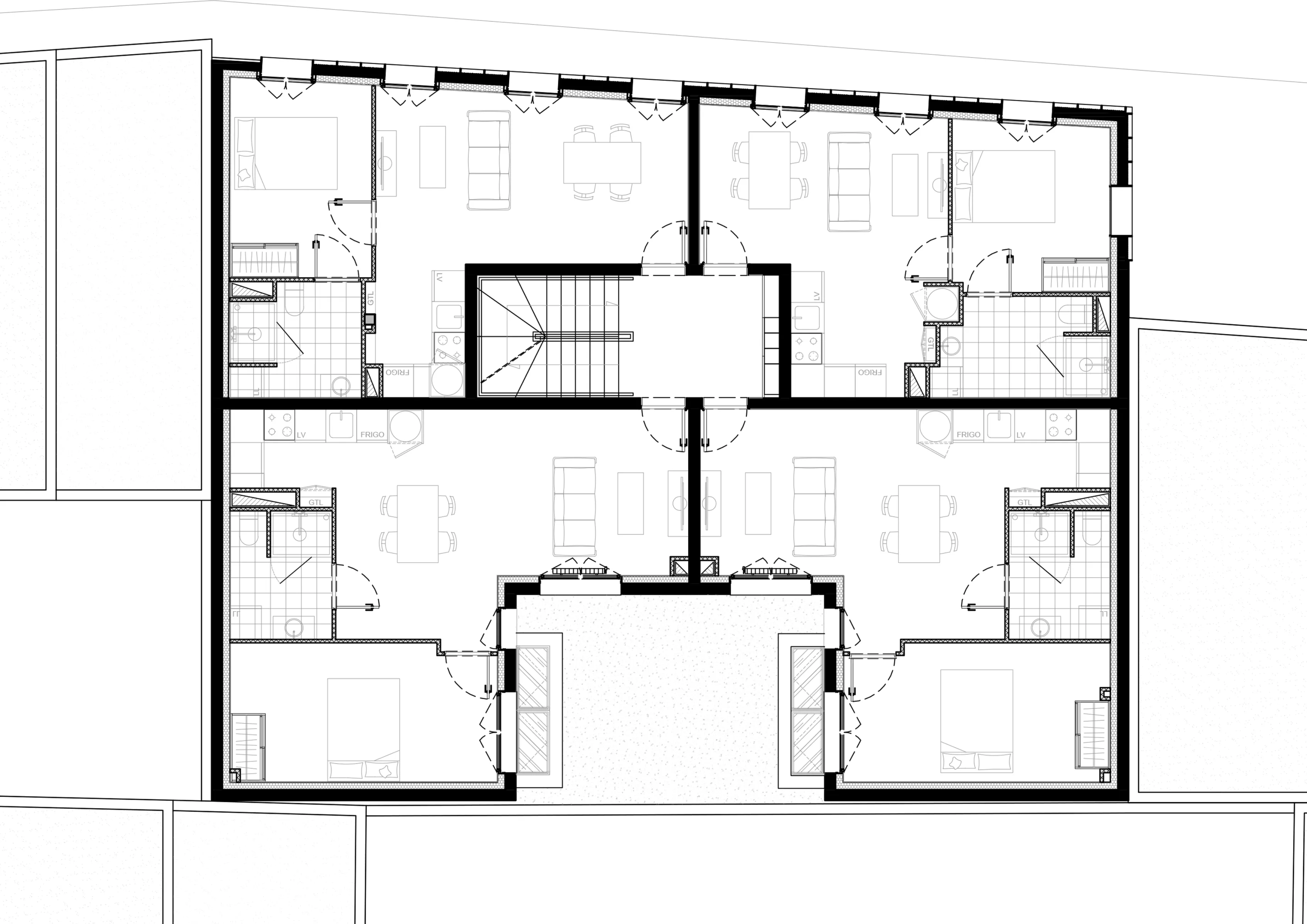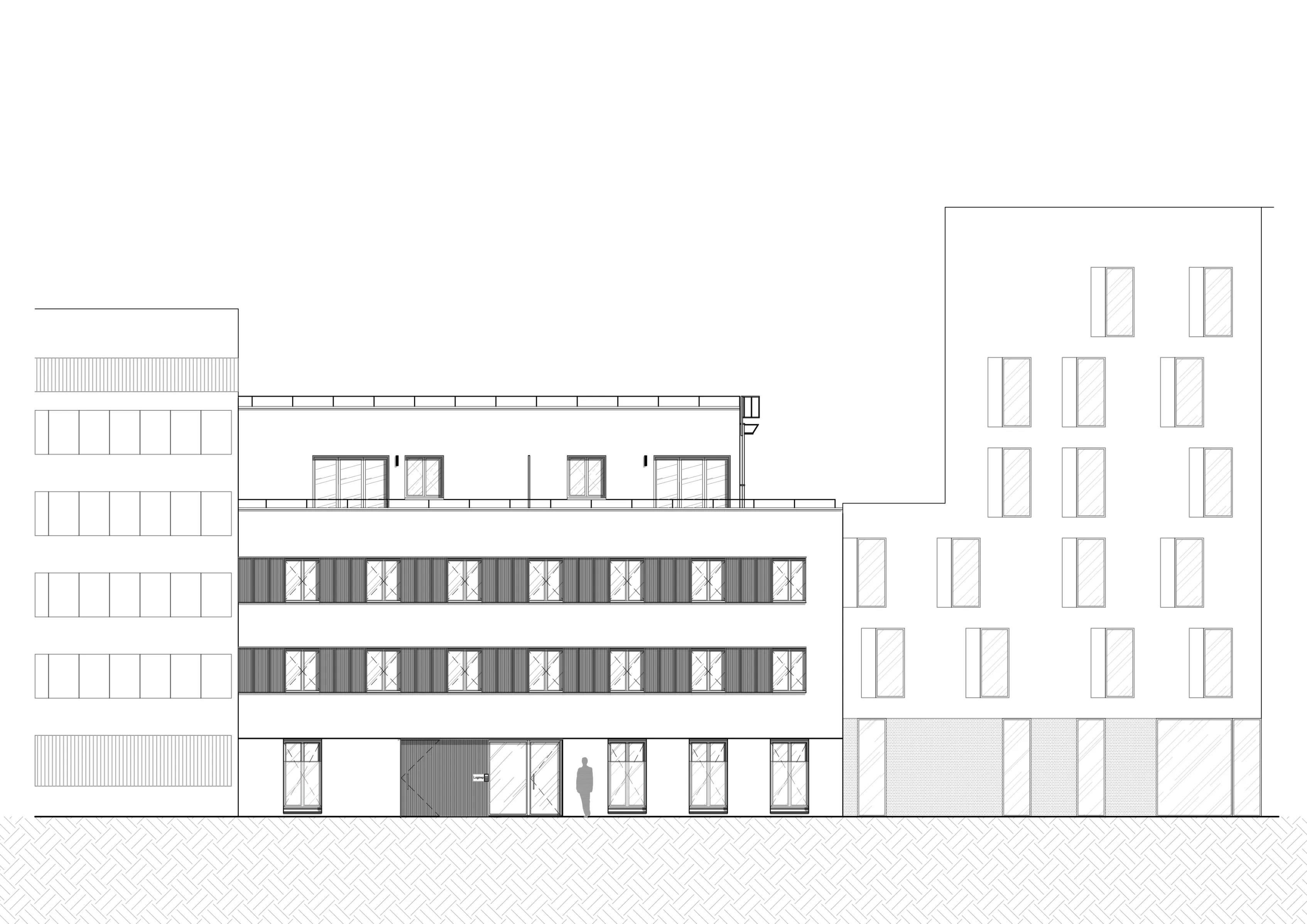



CONSTRUCTION OF A HOUSING BUILDING IN CRIMÉE
Commissioned by: LOGIREP (groupe POLYLOGIS)
Architect(s): Atela Architectes
Engineers: CODIA Structures/ CORETUDE/ POLYMMO
Project Visuals: Estudio AMEBA
Surface: 833 m²
Program: Housing units
Budget: 1.7 M € H.T
Status: PRO ongoing
The project involves the construction of a 12-unit building for intermediary rental use, with the complete demolition of the existing structures (housing a tertiary activity).
The site, accessible only via the Passage de Crimée, is bordered on three sides. The building will therefore be aligned with the road and the boundary lines, except for a small courtyard with a four metres setback which will benefit from secondary views.
The project has a floor-to-ceiling volume of three storeys and one basement level, with four flats on each level. The flats are organised into two different types: T1 apartments with a single orientation and T3 apartments with a private terrace. A central communal staircase distributes the communal areas.
Following the example of the adjoining buildings, the project adopts a light-coloured façade, punctuated by bands of metalwork integrating the openings. The resulting composition reinforces the horizontality of the volume, ensuring harmonious integration into this narrow street.
Finally, the project has been awarded the RT 2012 -20% energy performance label, NF Habitat HQE, PRESTATERRE BEE+, and Climate Plan Paris certifications.