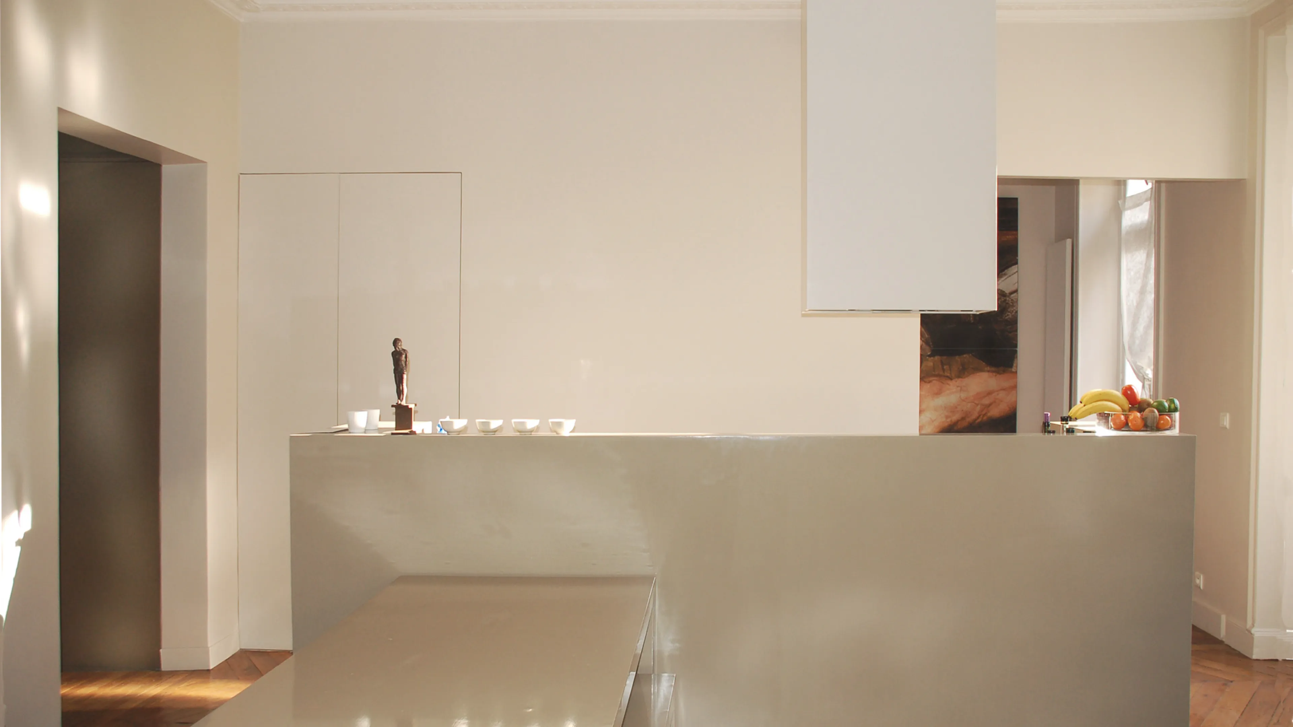
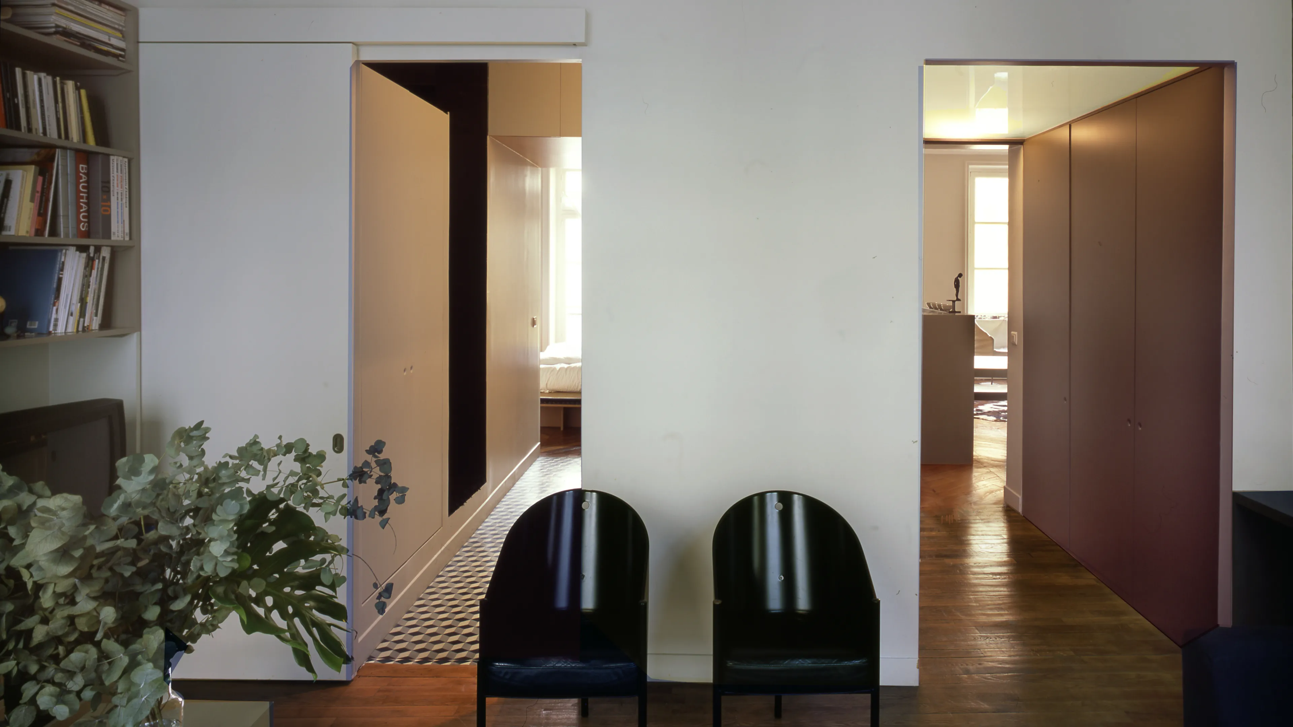
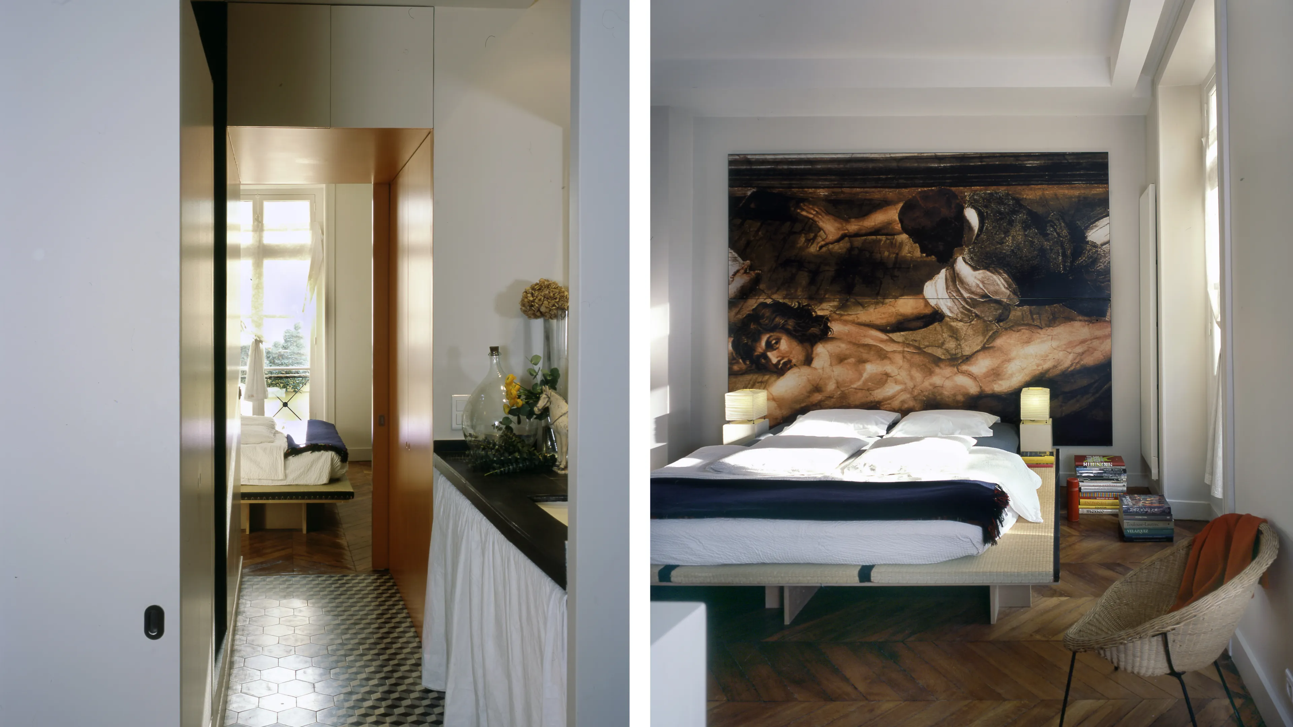
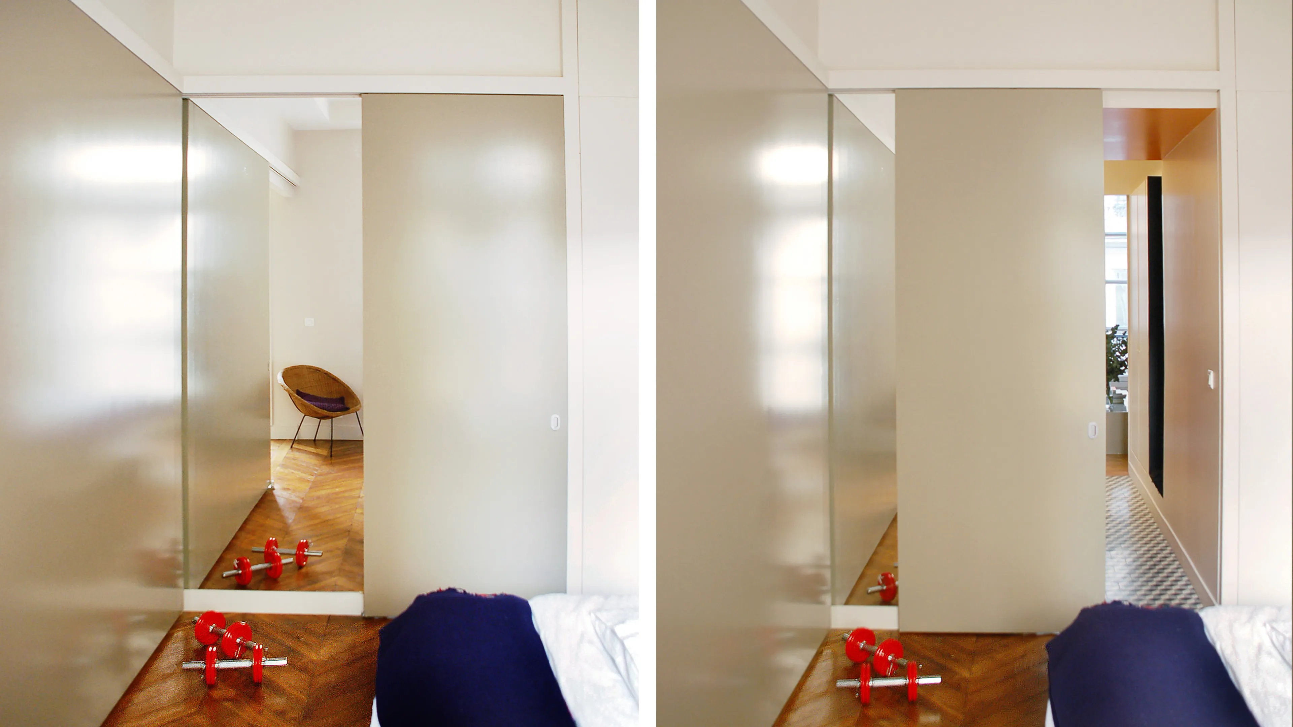
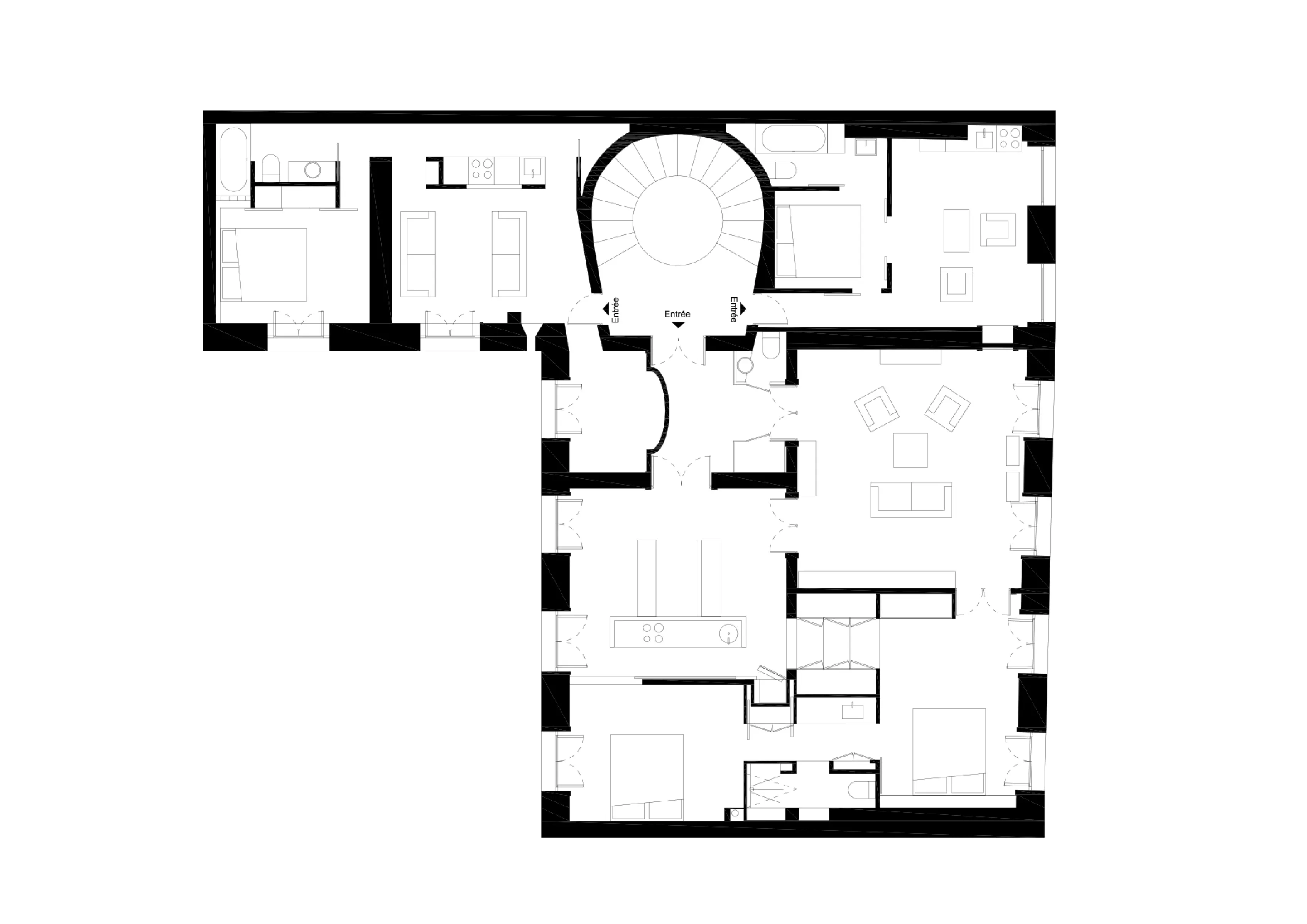
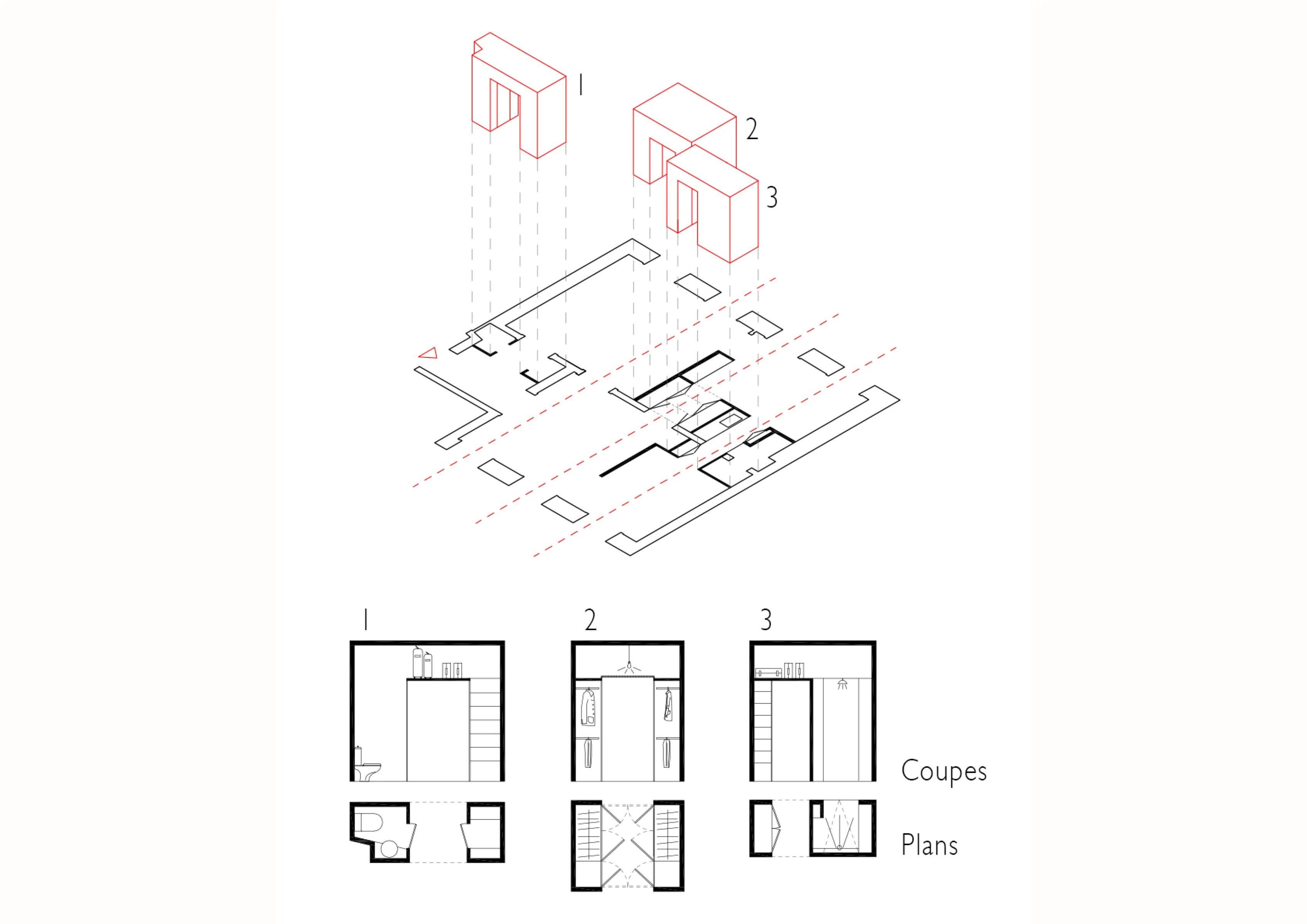
Appartement, 10th arrondissement
Commissionned by : Private
Architect(s) : Atela Architectes
Consultant : Gitty Darugar, photographe
Surface : 110 m²
Program : Appartement refurbishment
Budget : 0.050 M € (excl. VAT)
Status : Built in 2005
DESCRIPTION
The layout of this apartment is based on the principle of through-views (or transverse views), in order to optimize the double North-South orientation.
Large custom-made sliding doors create a more open and fluid space. The rooms connect to each other and create visual breakthroughs.
This mechanism allows to apprehend in its totality the depth of the apartment, as well as all the windows of the facade.
The rehabilitation includes the installation of new service rooms (kitchen, bathroom, toilet) and storage spaces that did not exist. The technical elements are enclosed (machines, toilets, refrigerator ...) and, in the kitchen, a cabinet table forms a friendly space.
The insertion of contemporary furniture underlines and reveals the character of the woodwork, dating from the beginning of the 19th century, of this apartment by its purified forms.