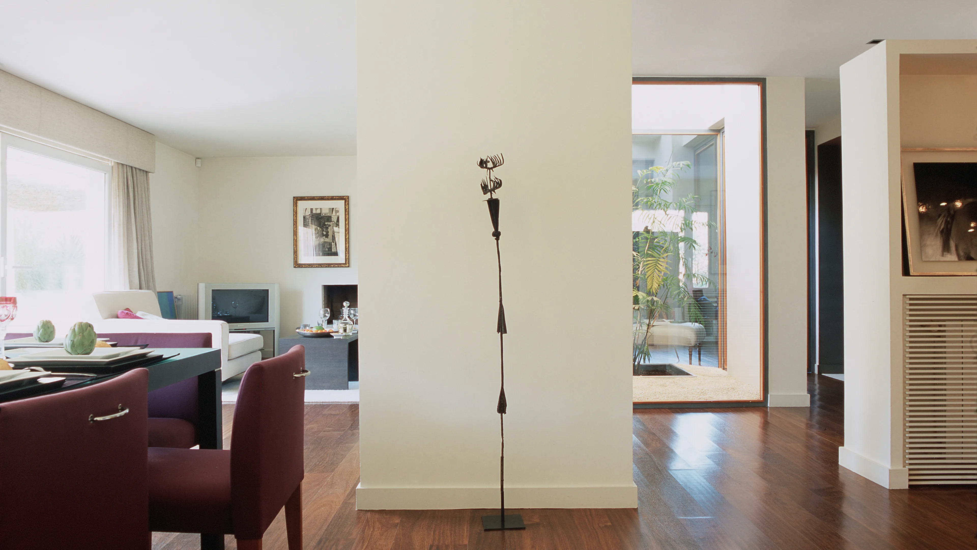
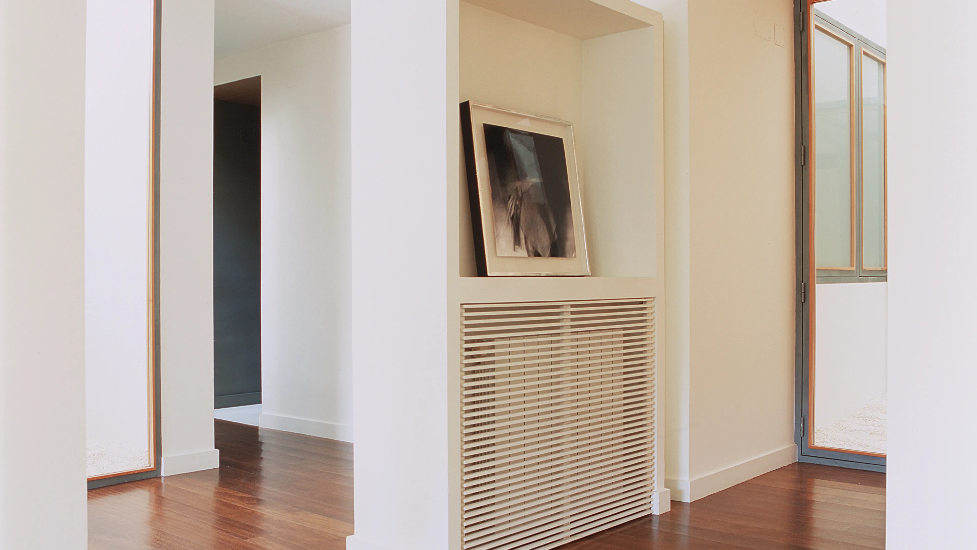
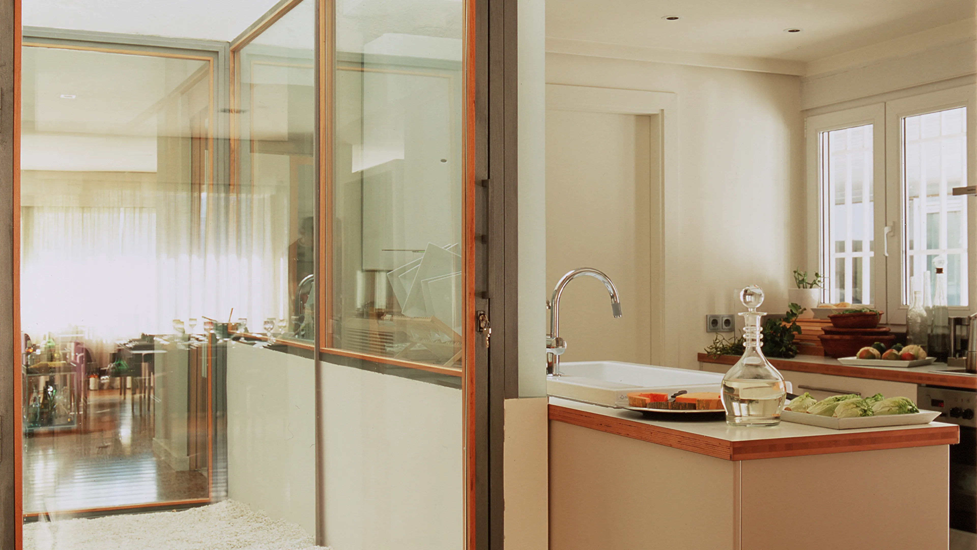
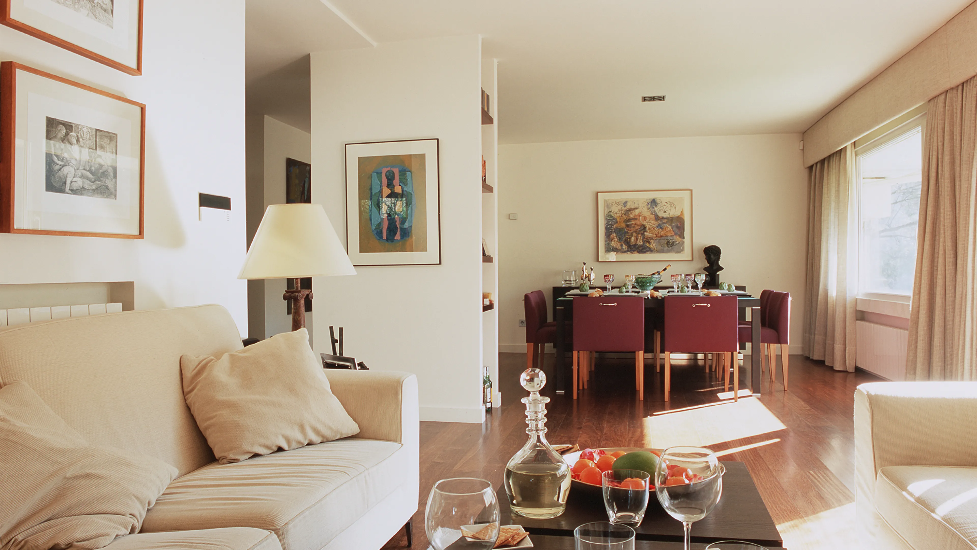
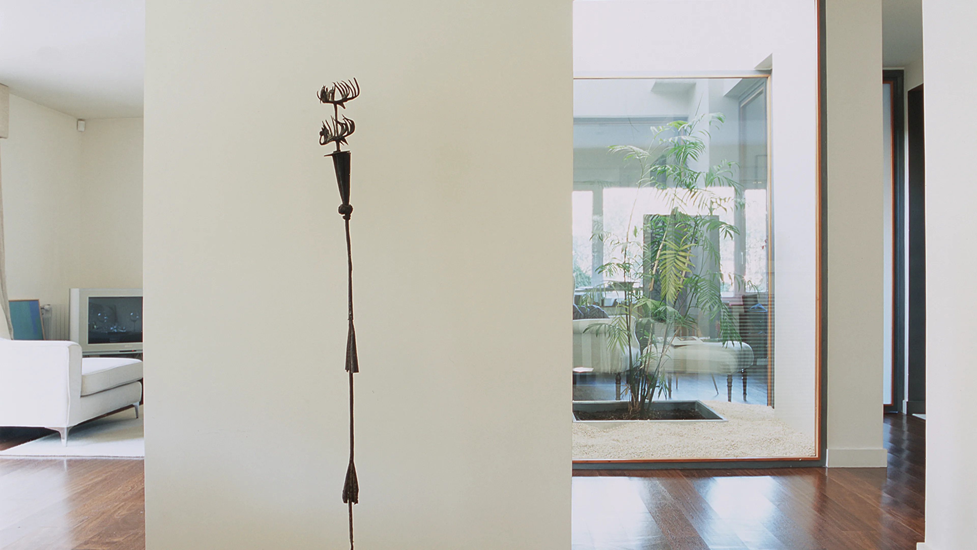
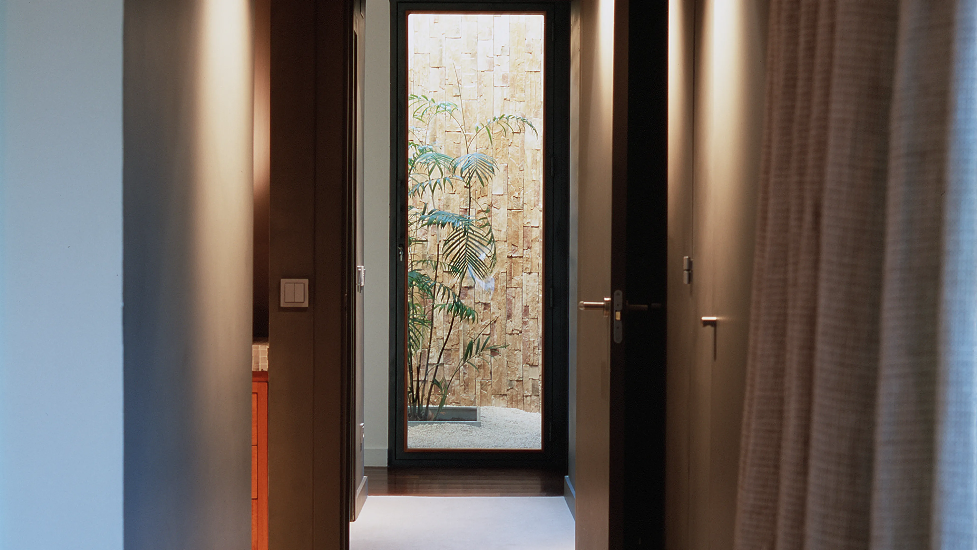
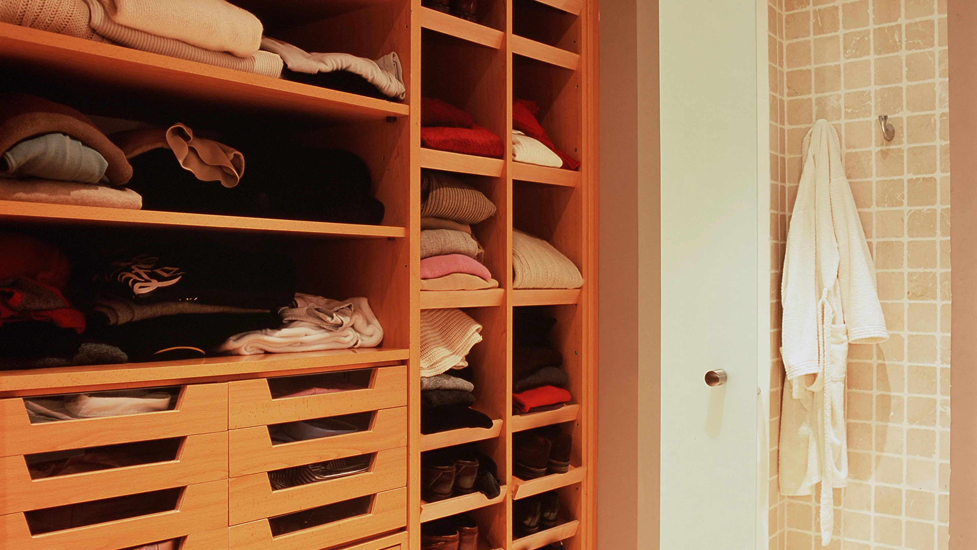

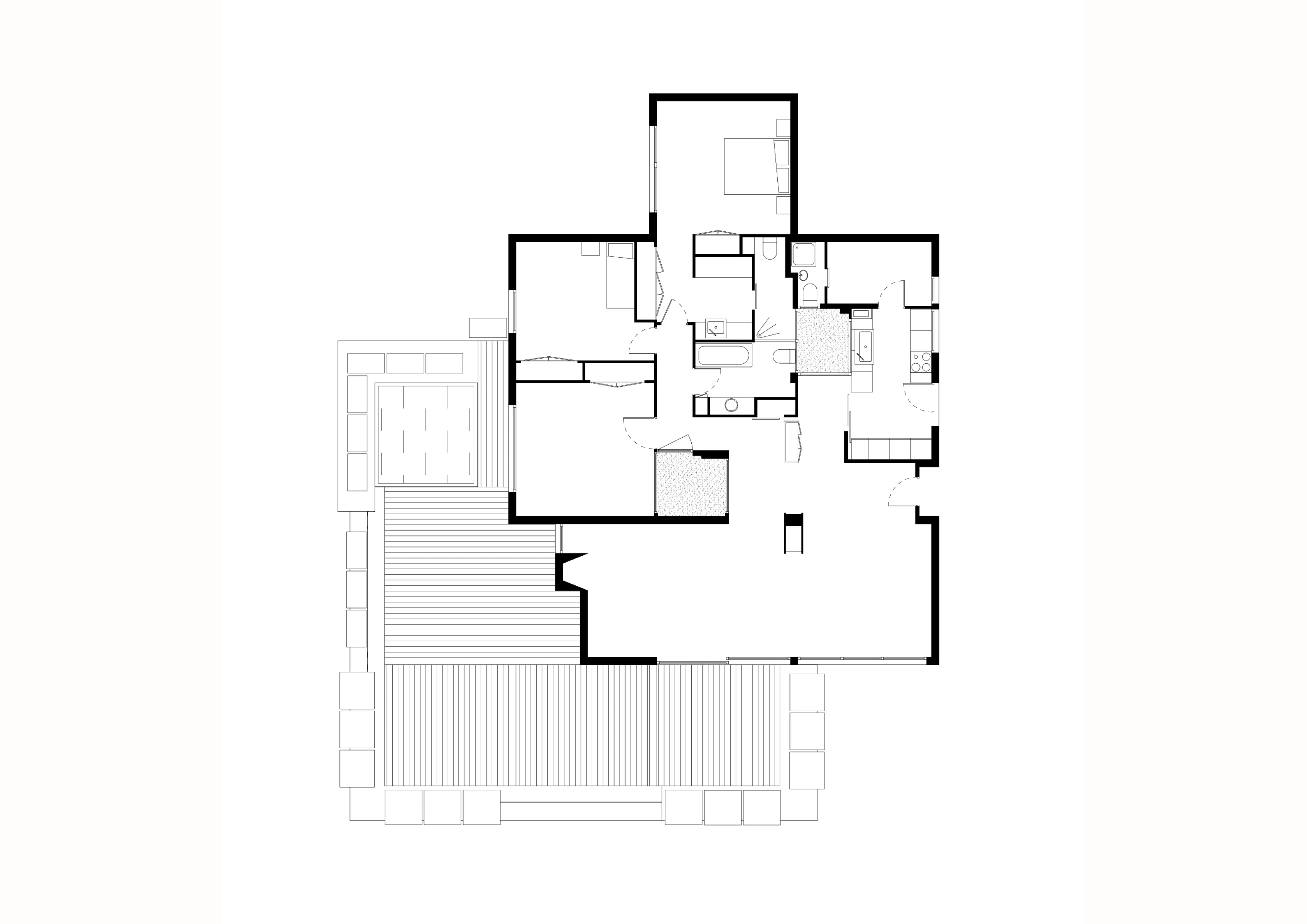
Appartement Javier
Commissioned by : Privé
Archiect(s) : Atela Architectes
Consultant : Citerea paysagiste
Surface : 150 m²
Program : Appartement refurbishment
Budget : 0.180 M € (excl. VAT)
Status : Built in 2003
DESCRIPTION
The potential of the apartment lies in the existence of two patios used as services.
This apartment is characterized by the presence of two unused and closed patios.
The project aims to restitute them to the living space by transforming them. These two spaces are planted and covered, made largely transparent by replacing the walls with large glass openings. On the floor, small white marble paving stones reflect the light. One of the walls has been covered with an ochre stone laid in the direction of the height to give more verticality to the patio.
The entire design of the apartment's distribution is based on these two elements, which allow the interior-exterior theme to be played out.
The day and night spaces are differentiated by the use of contrasting materials and tones.
Particular care was taken into the choice of materials and finishing details and the implementation of the connection with the outdoor terrace as well as the development of a programmed lighting system.