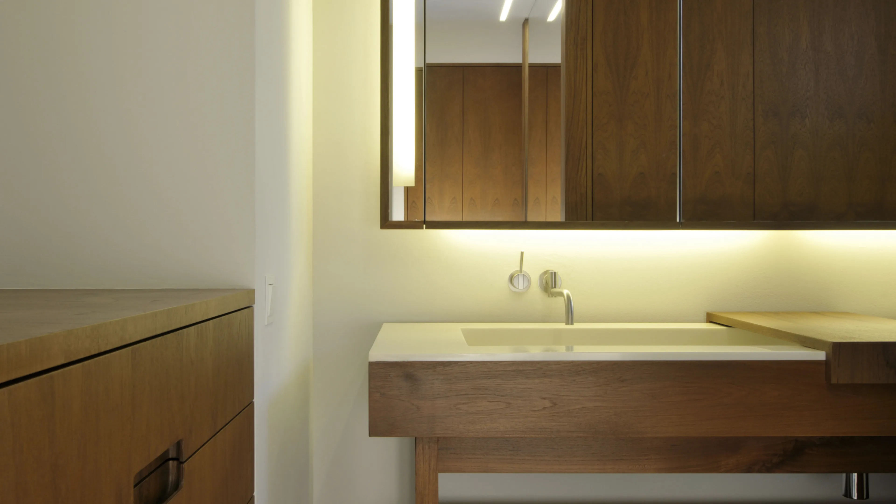
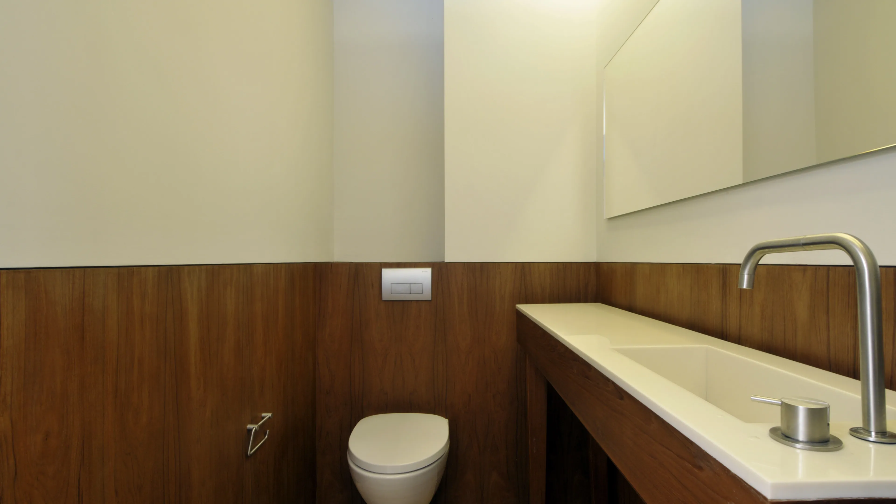
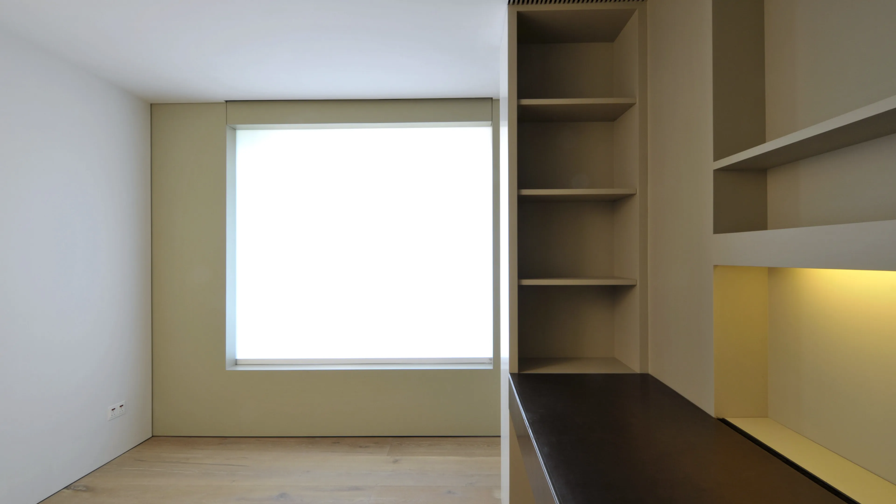
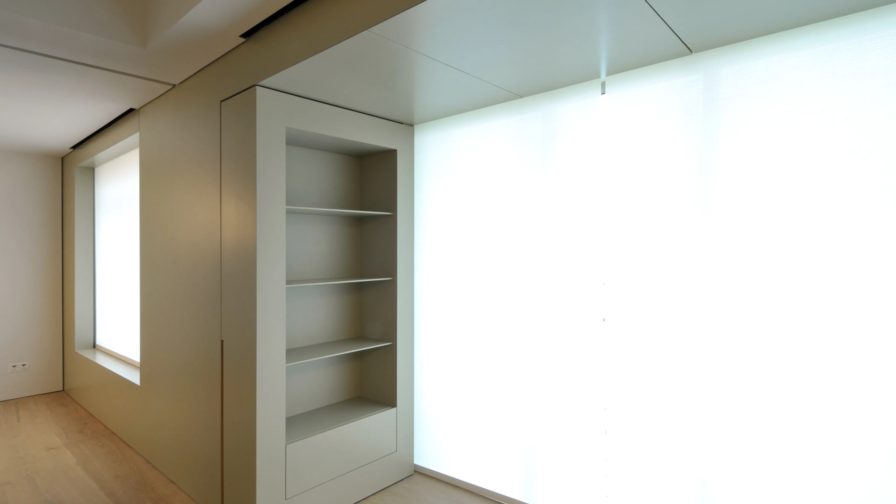
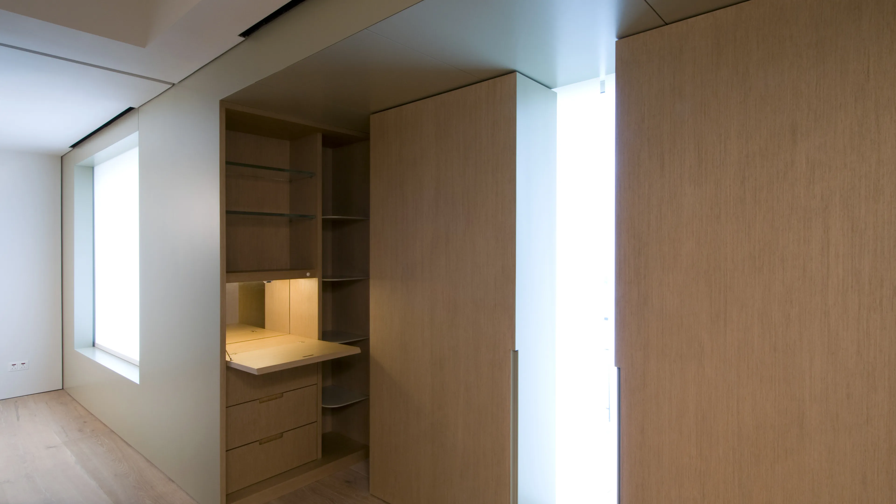
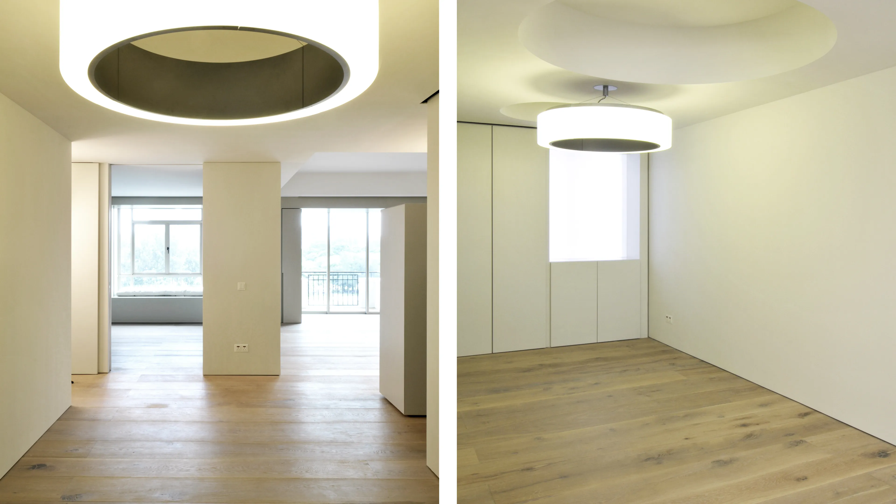
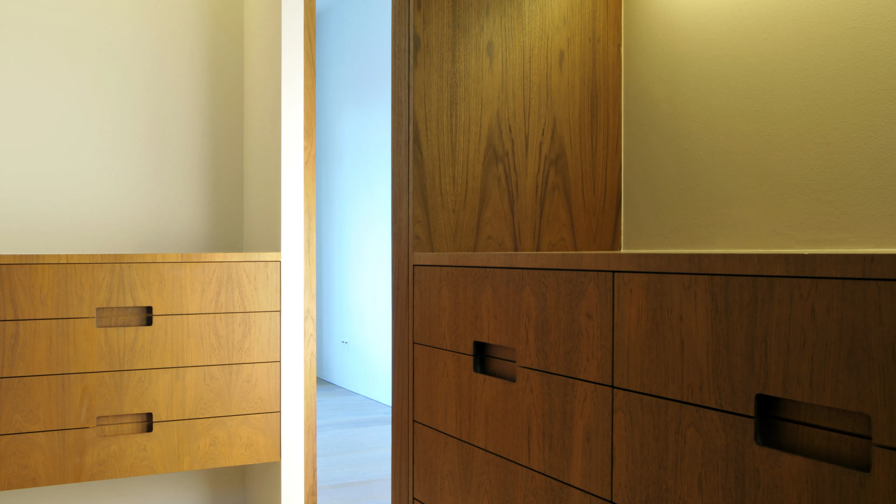
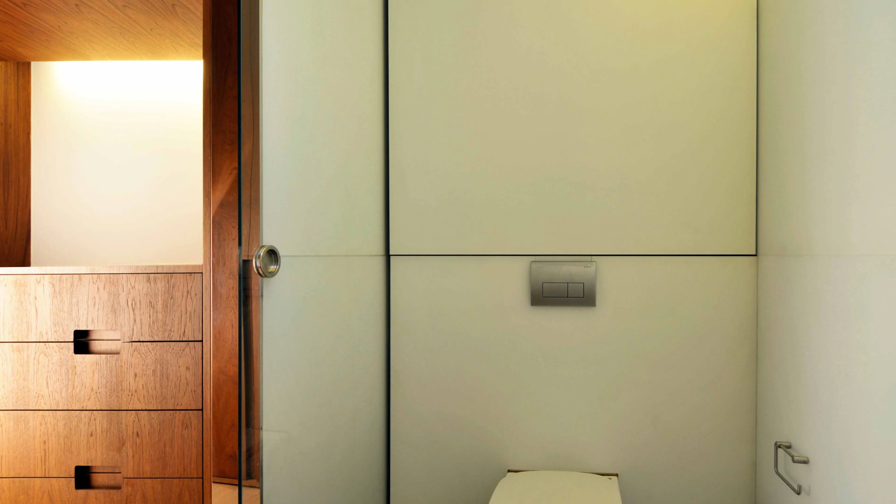
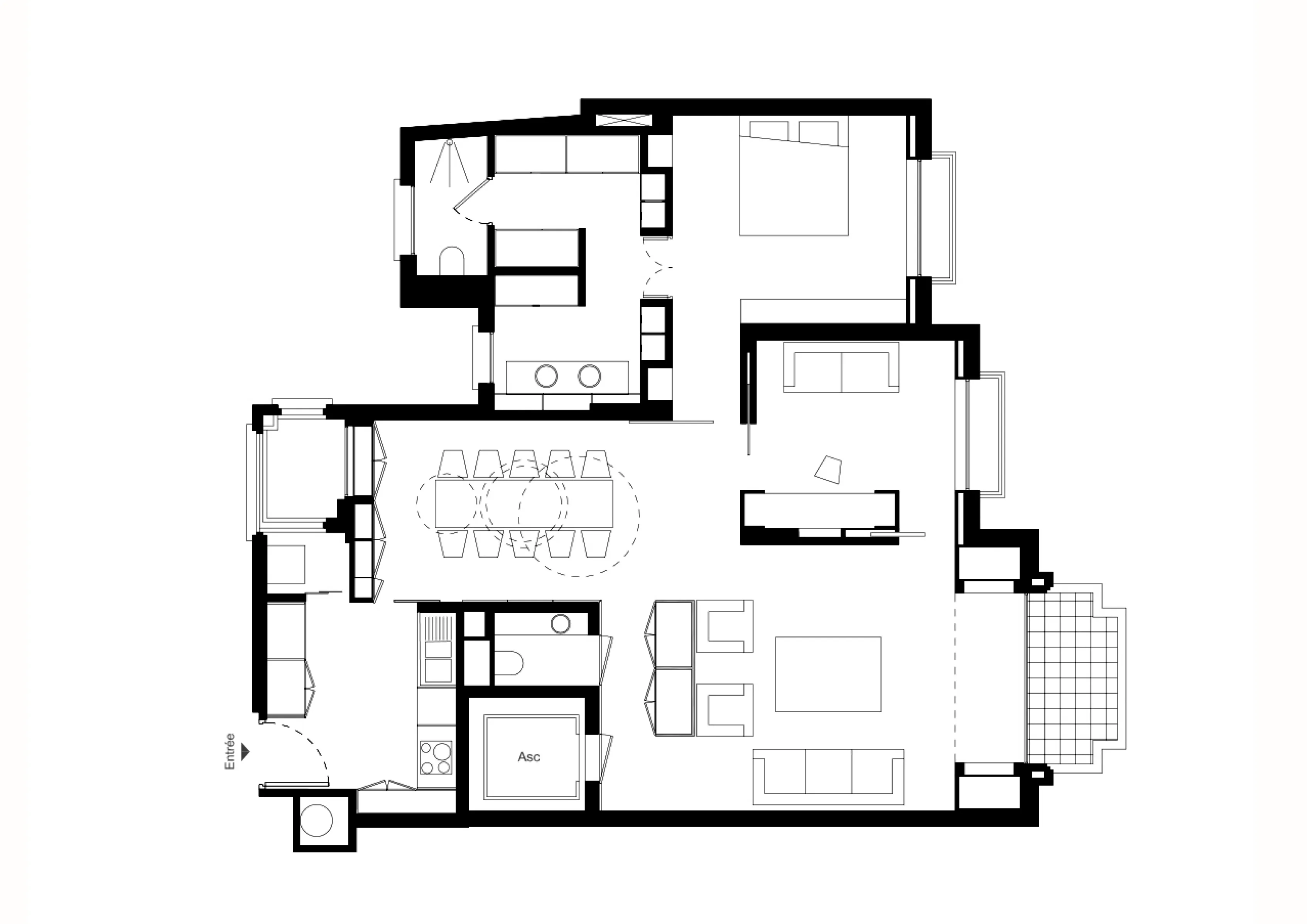
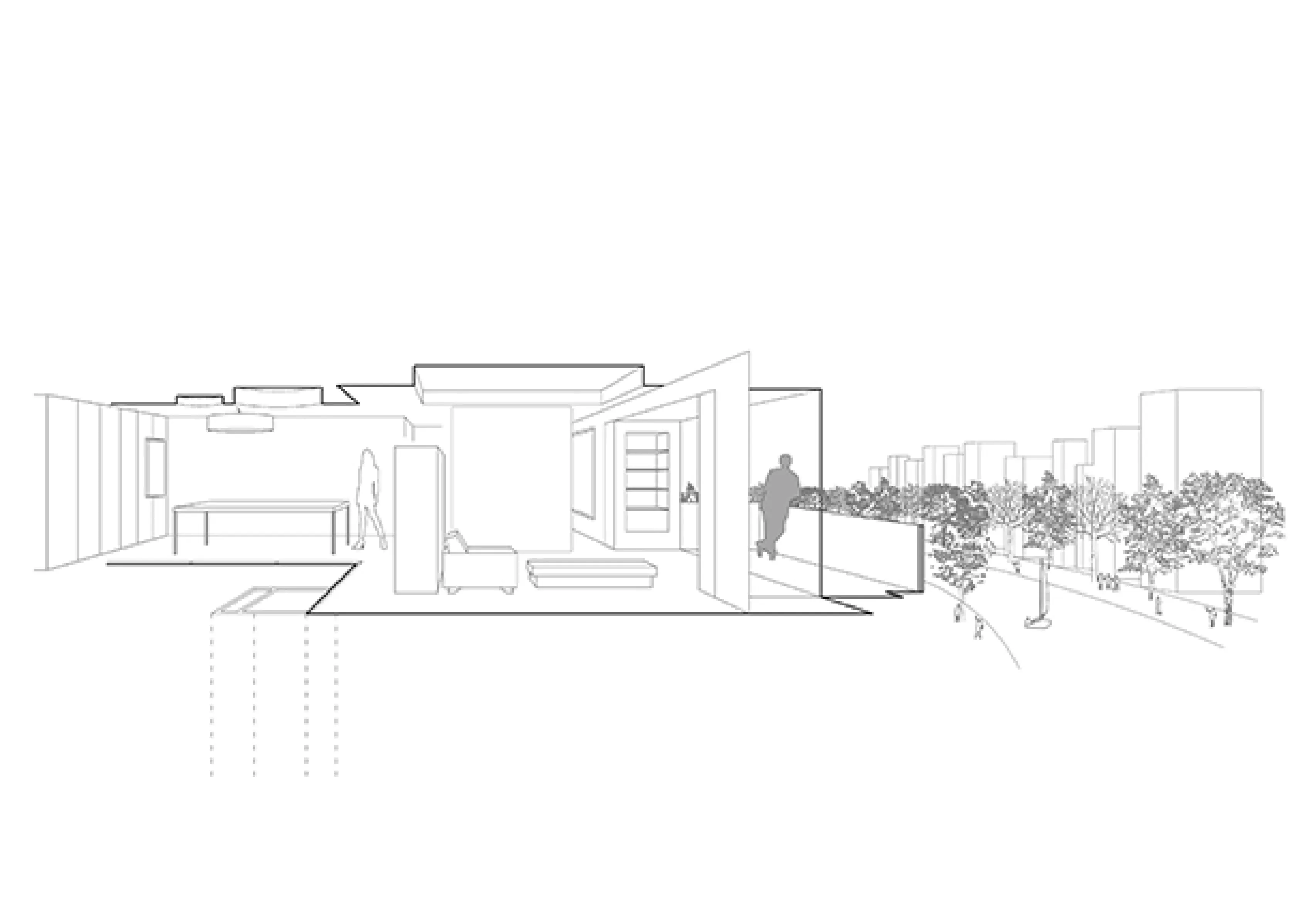
Appartement Costa Rhu
Commissioned by : Private
Architects : Atela Architectes / Antonio ERASO Co
Surface : 90 m²
Program : House extension
Budget : 0.130 M € (excl. VAT)
Status : Built in 2009
DESCRIPTION
The design of this apartment allowed us to experience the beginning of a collaboration between our architecture firm and Antonio ERASO Co in Singapore. The client contacted us to transform a classic apartment with two bedrooms, living room, dining room and separate kitchen. We transformed it into a large open space. The wood floor is oak, the cupboards and bathroom in TEK have been combined with colored panels, leather details and worktops in CORIAN. The bathroom and the kitchen are treated with a silver translucent glass, giving depth to the rooms.
Technical elements such as air conditioning, appliances and Hi Fi, are part of the furniture and suspended ceiling, giving character and proportion to each space.