
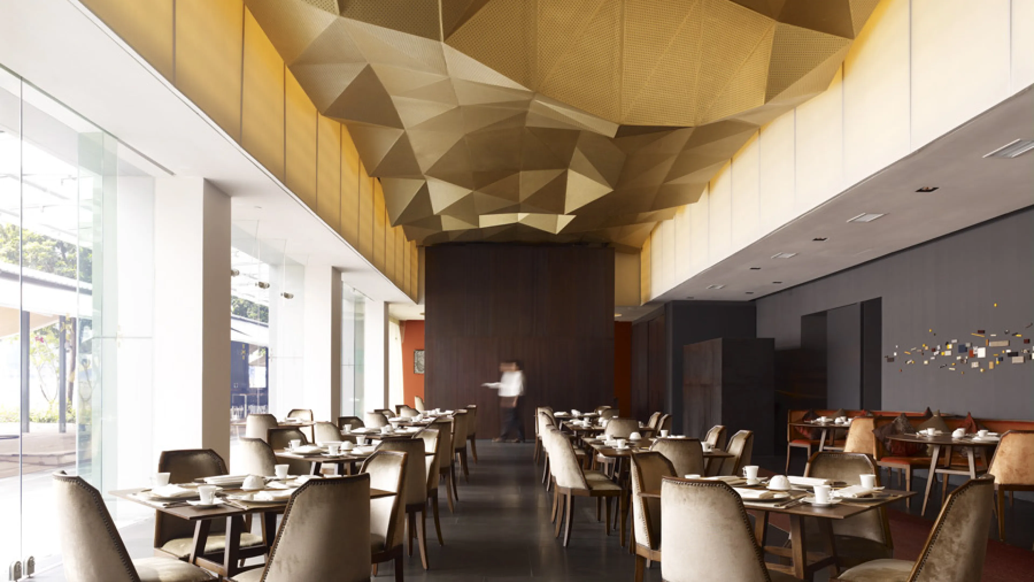
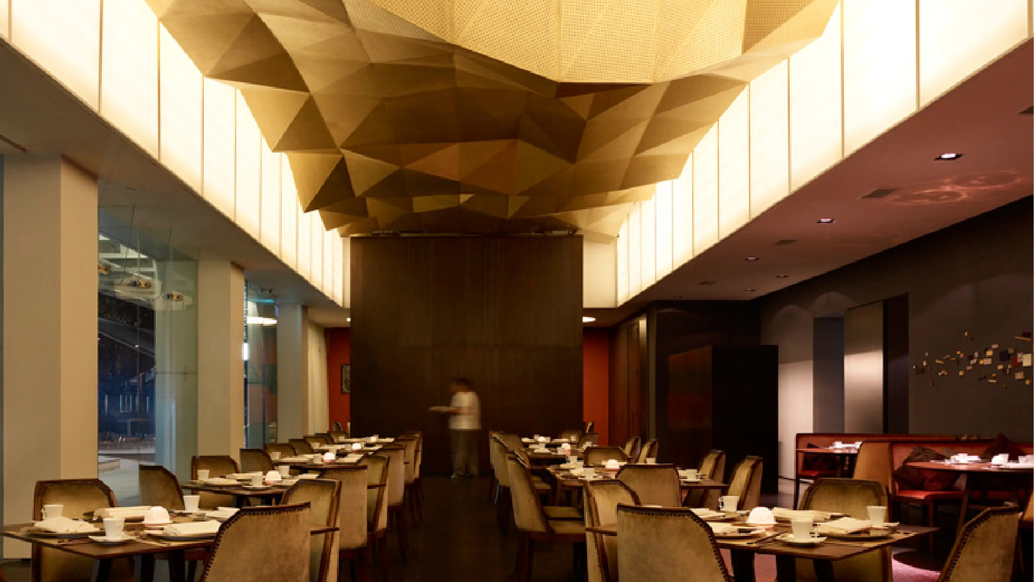

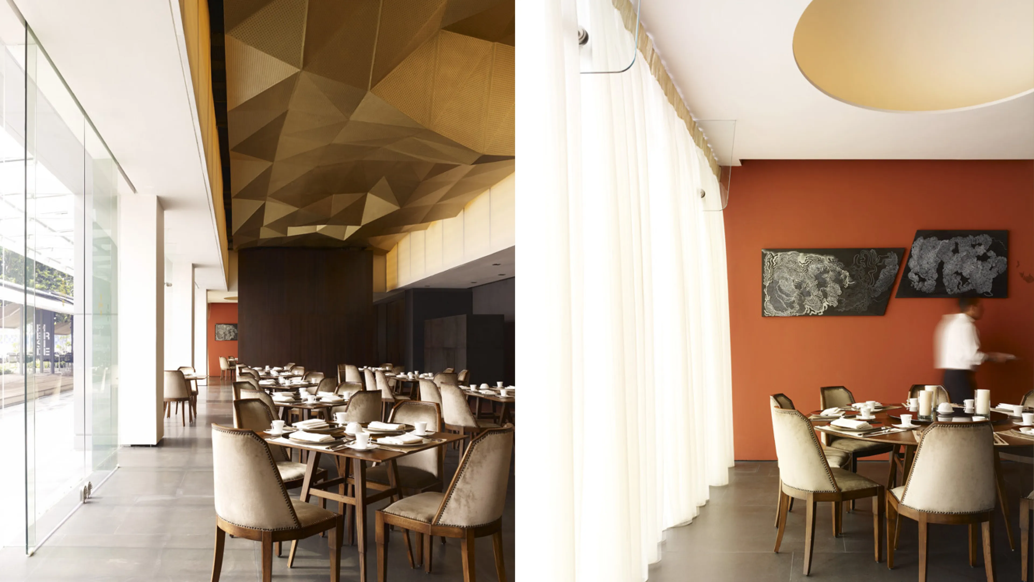

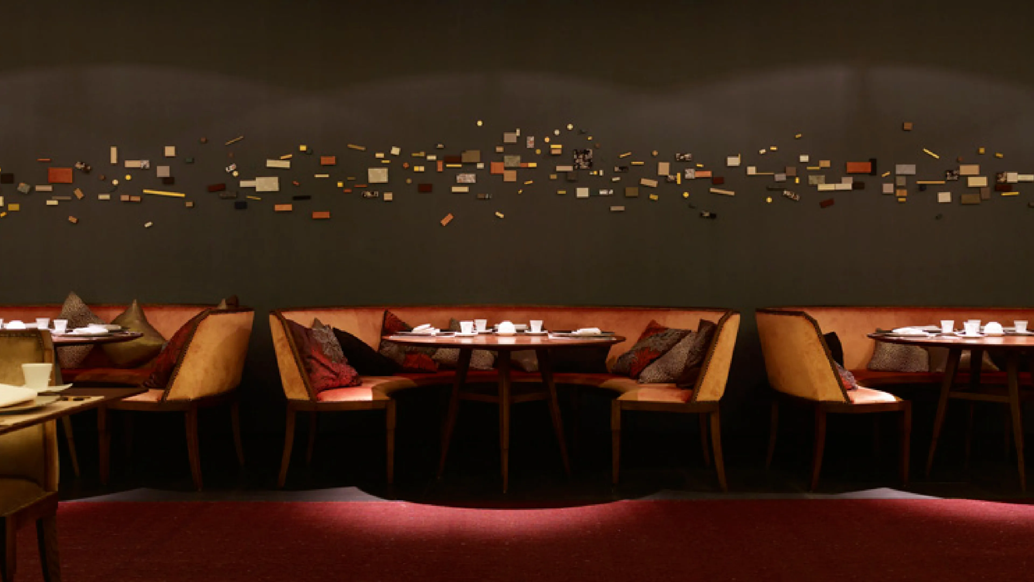
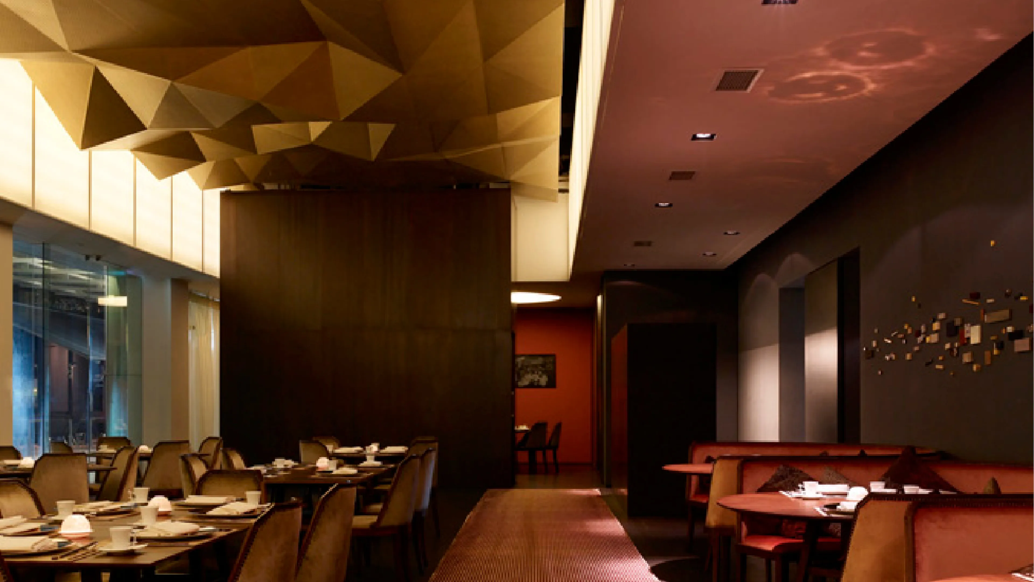
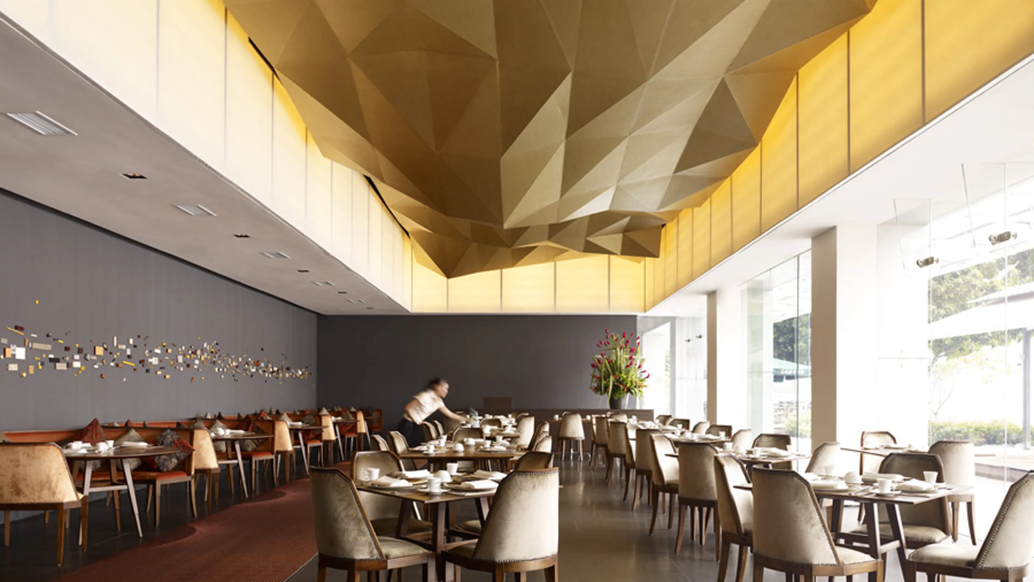
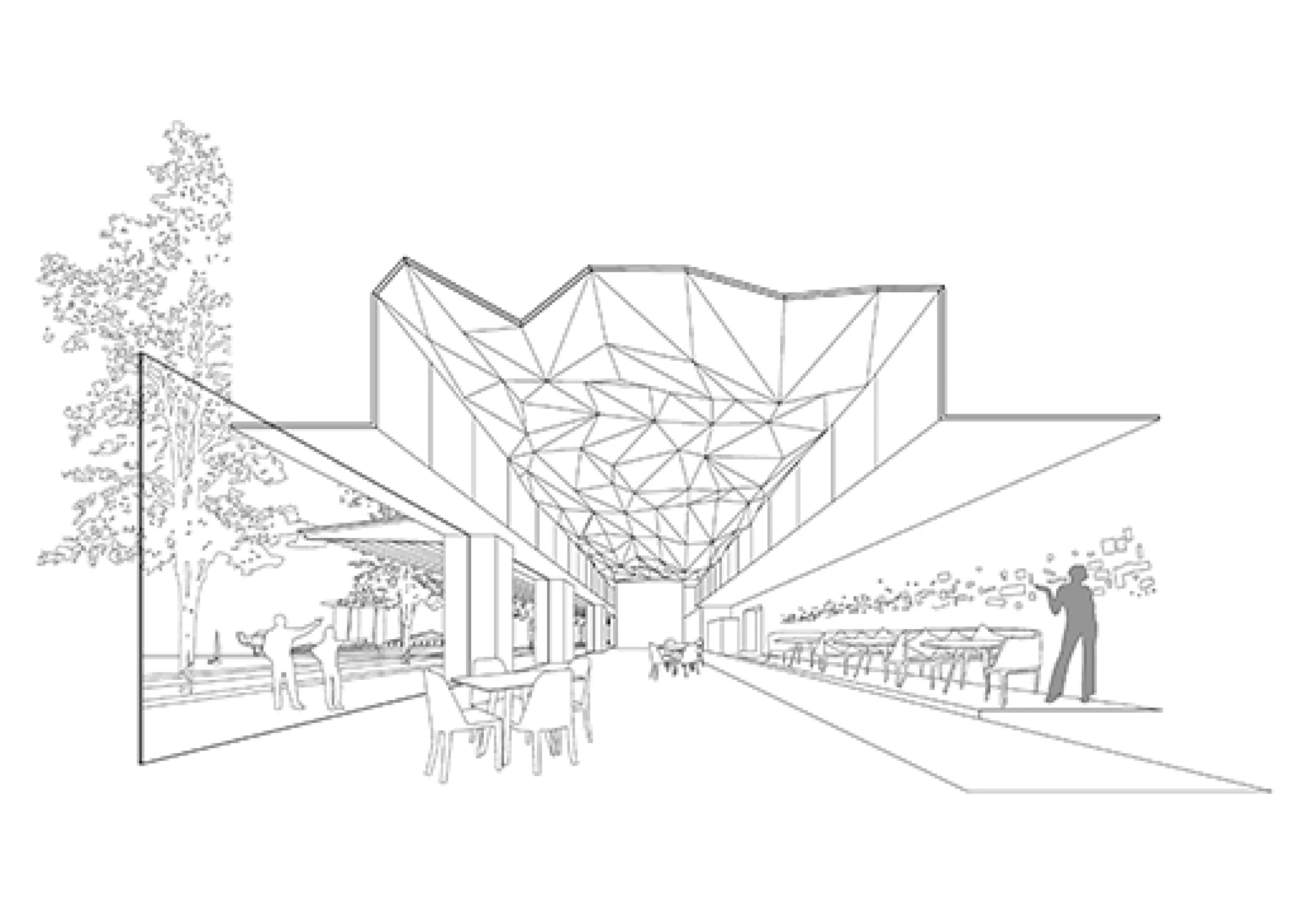
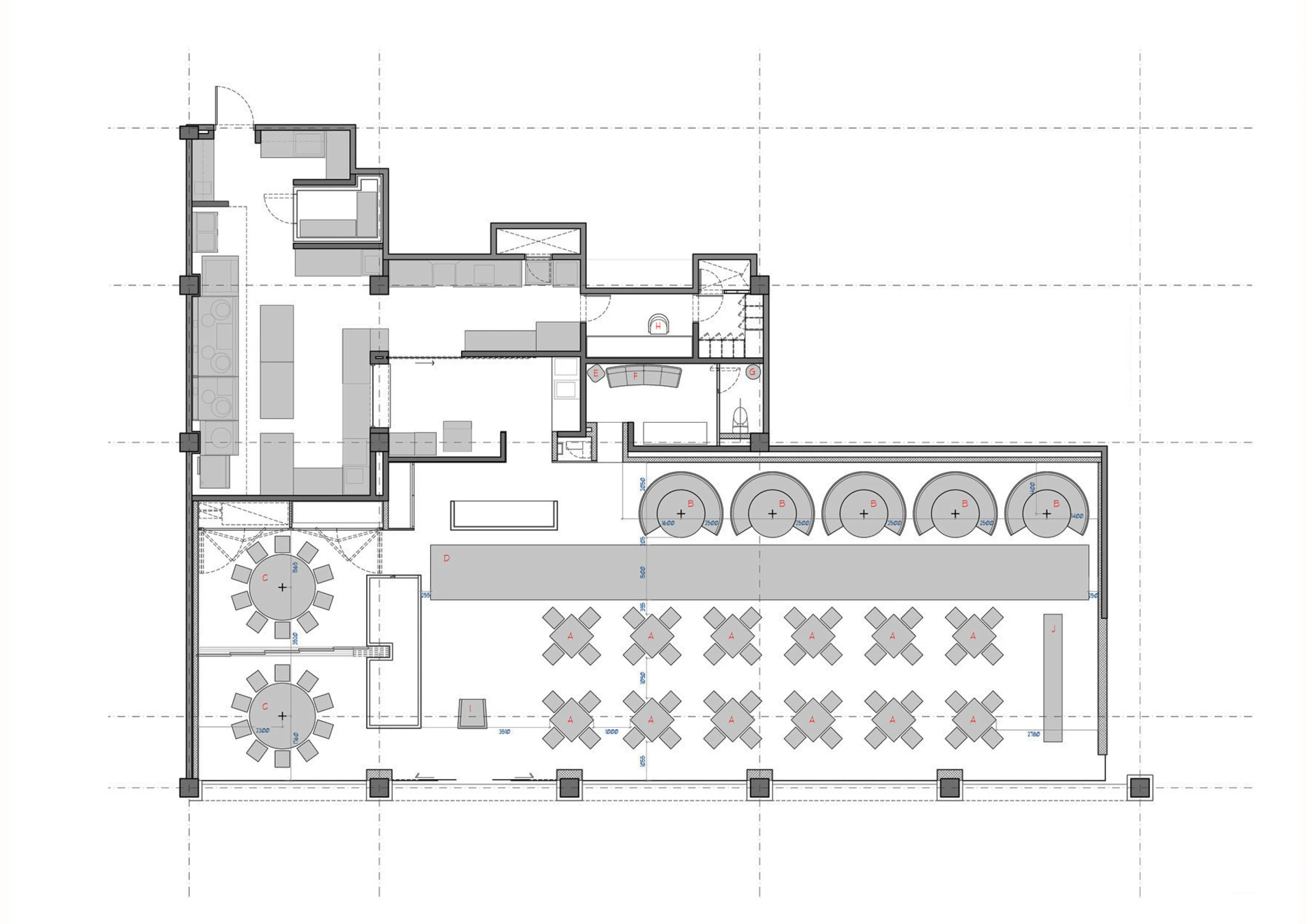
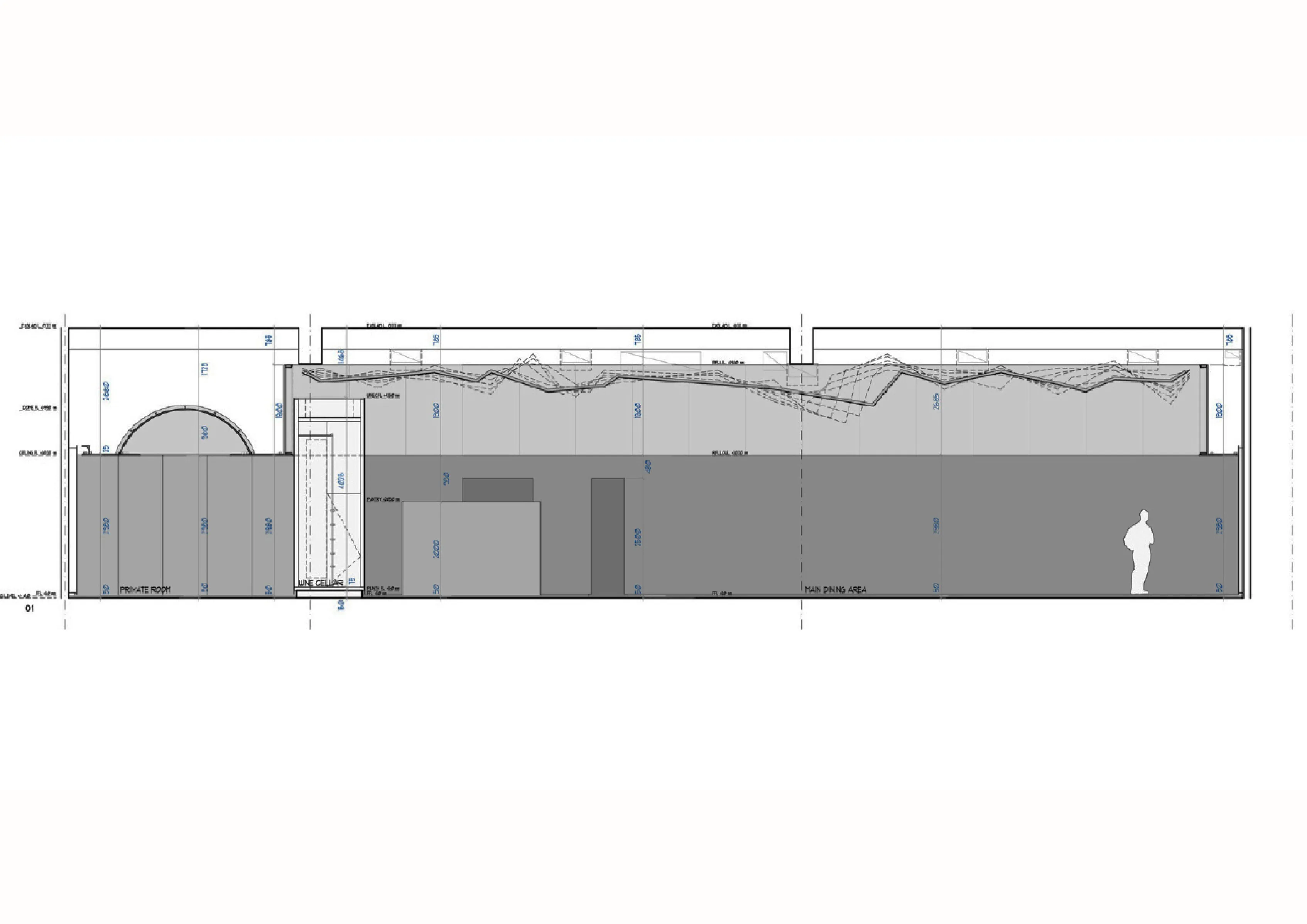
Restaurant "Jing"
Commissioned by : Mr.Loh Lik Peng & Chef Yong Bing Ngen
Architect(s) : Atela Architectes / Antonio Eraso
Engineers: Bescon Consulting Engineers Pte
Consultant : Asian Art Option
Surface : 320 m2
Program : Creation and development of a restaurant
Budget : 0.7 M € (excl. VAT)
Status : Built in 2010
DESCRIPTION
Jing is a contemporary Chinese cuisine restaurant. The restaurant has an area of 1000 m2, with a large terrace facing Marina Bay. The kitchen, which meets the layout for the preparation of Chinese cuisine, was the first space to be designed. Once this space was technically controlled, we focused on the reception area of the restaurant creating a space with clean lines and a neutral color palette that serve as a support for the accessories, furniture and the golden ceiling. The dining room is conceived by a large space and two "private rooms" separated by the entrance area and by a cellar cabinet for 700 bottles.
The technical situation has conditioned the height of the space in several places giving rise to the geometric decomposition of the ceiling. Its form is a response to technical constraints and at the same time a dramatic expression for the experience of the interior space. The side panels, covered with rice paper, become the only source of light and contrast with the complex geometry of the ceiling.
Anthracite volcanic stone covers the floor throughout. The light panels are covered by rice paper modules. The ceiling is carefully designed with acoustic fiber panels and perforated plasterboard painted in gold color.