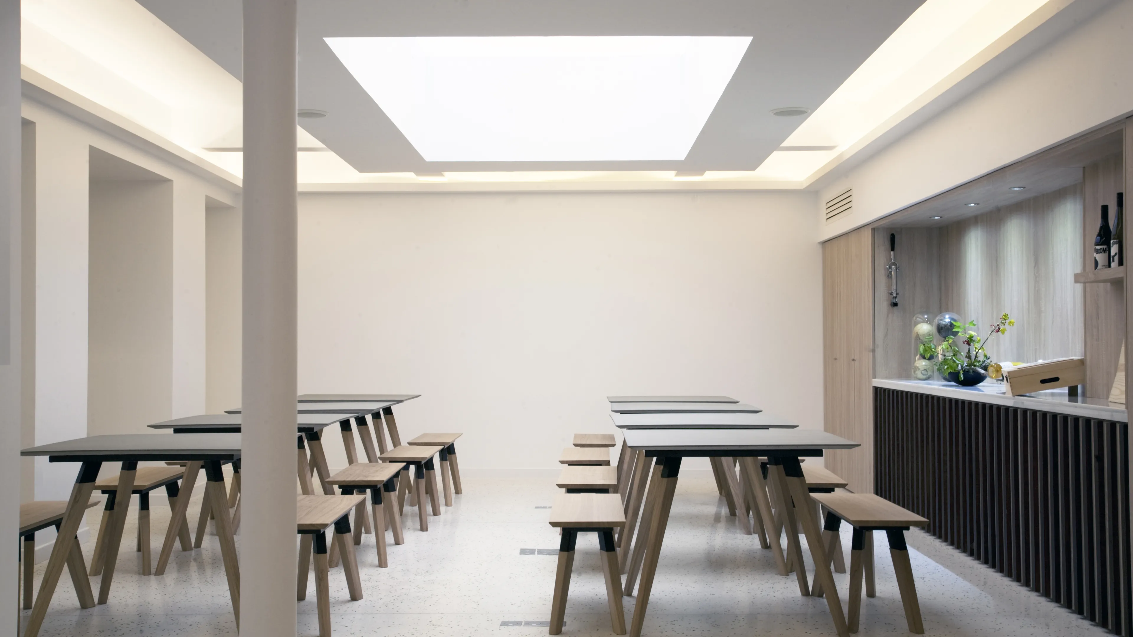
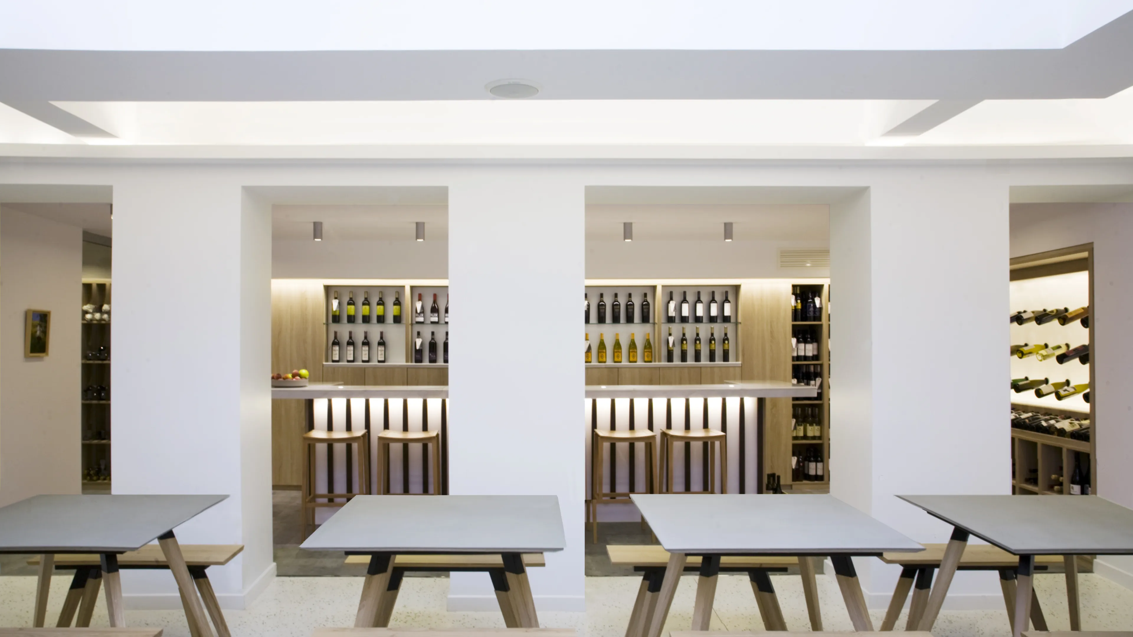
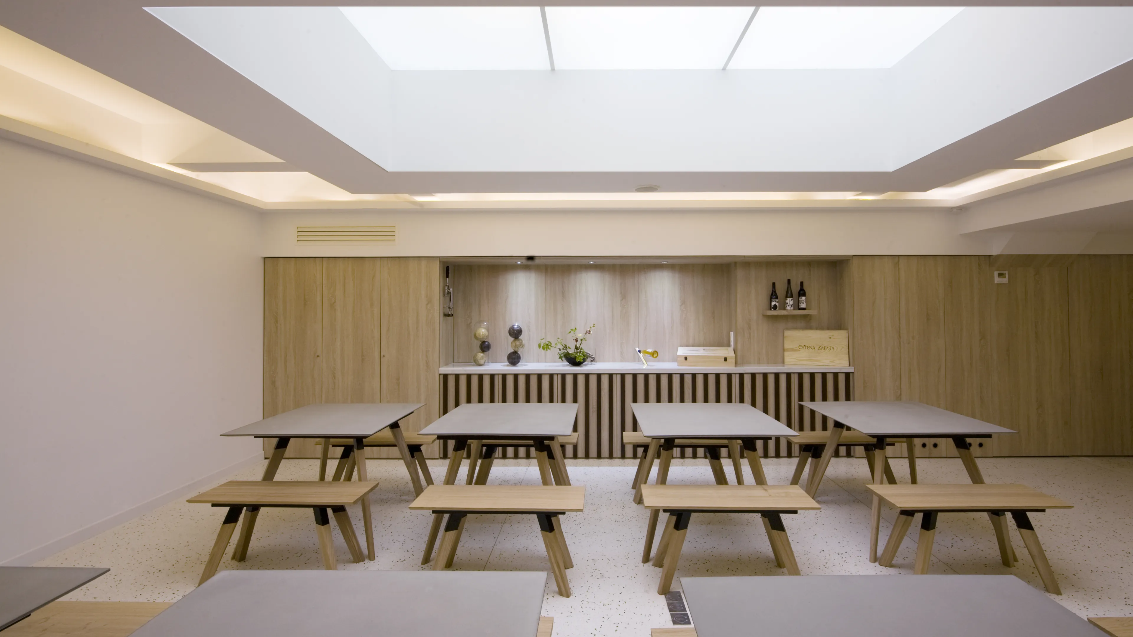
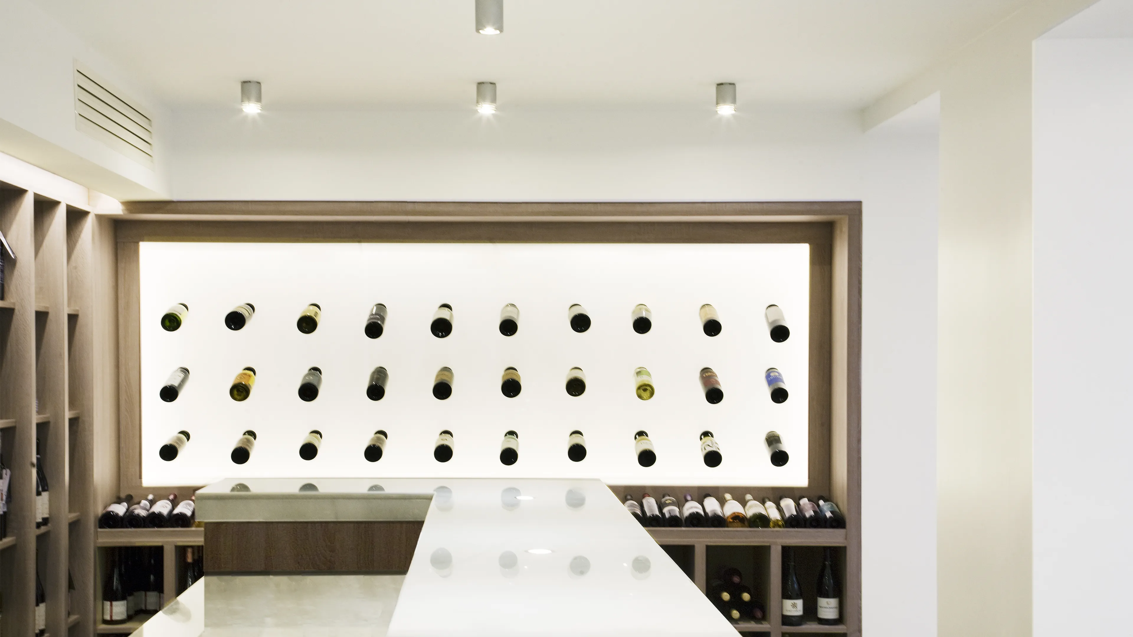
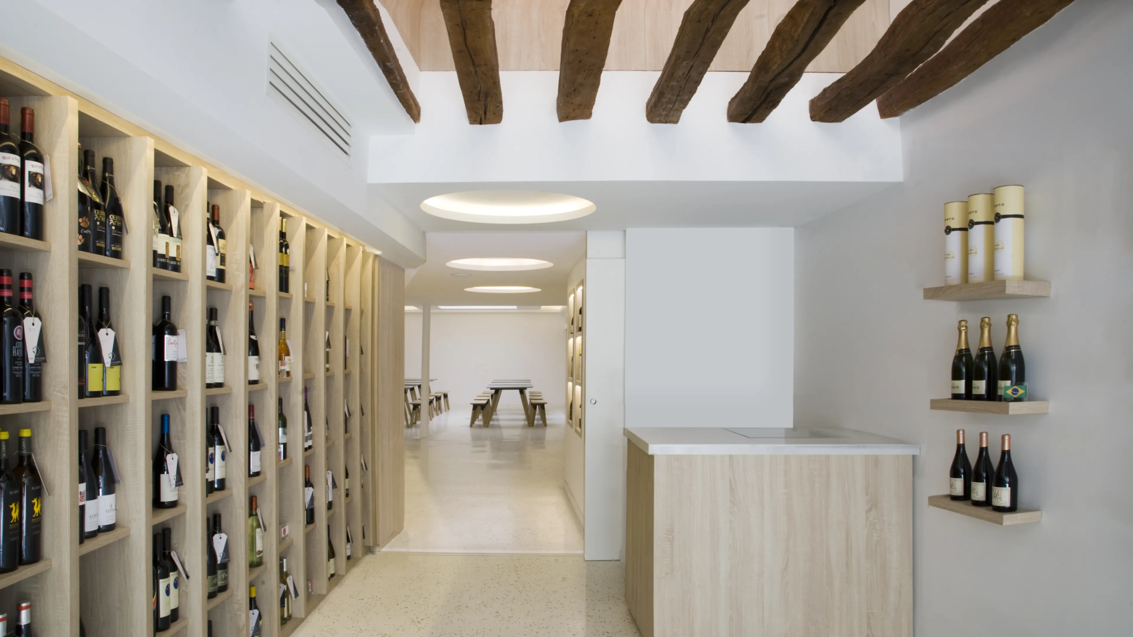
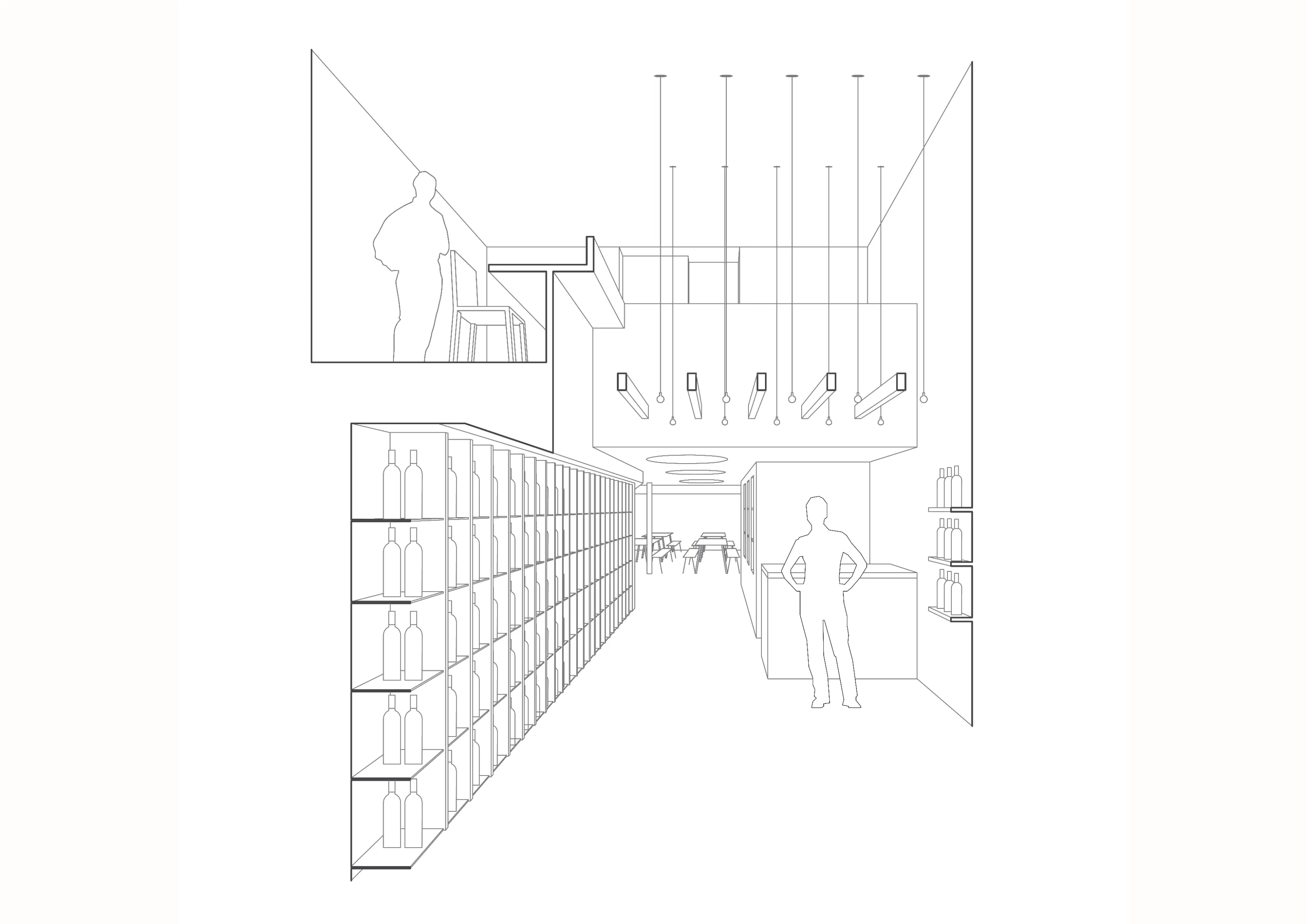
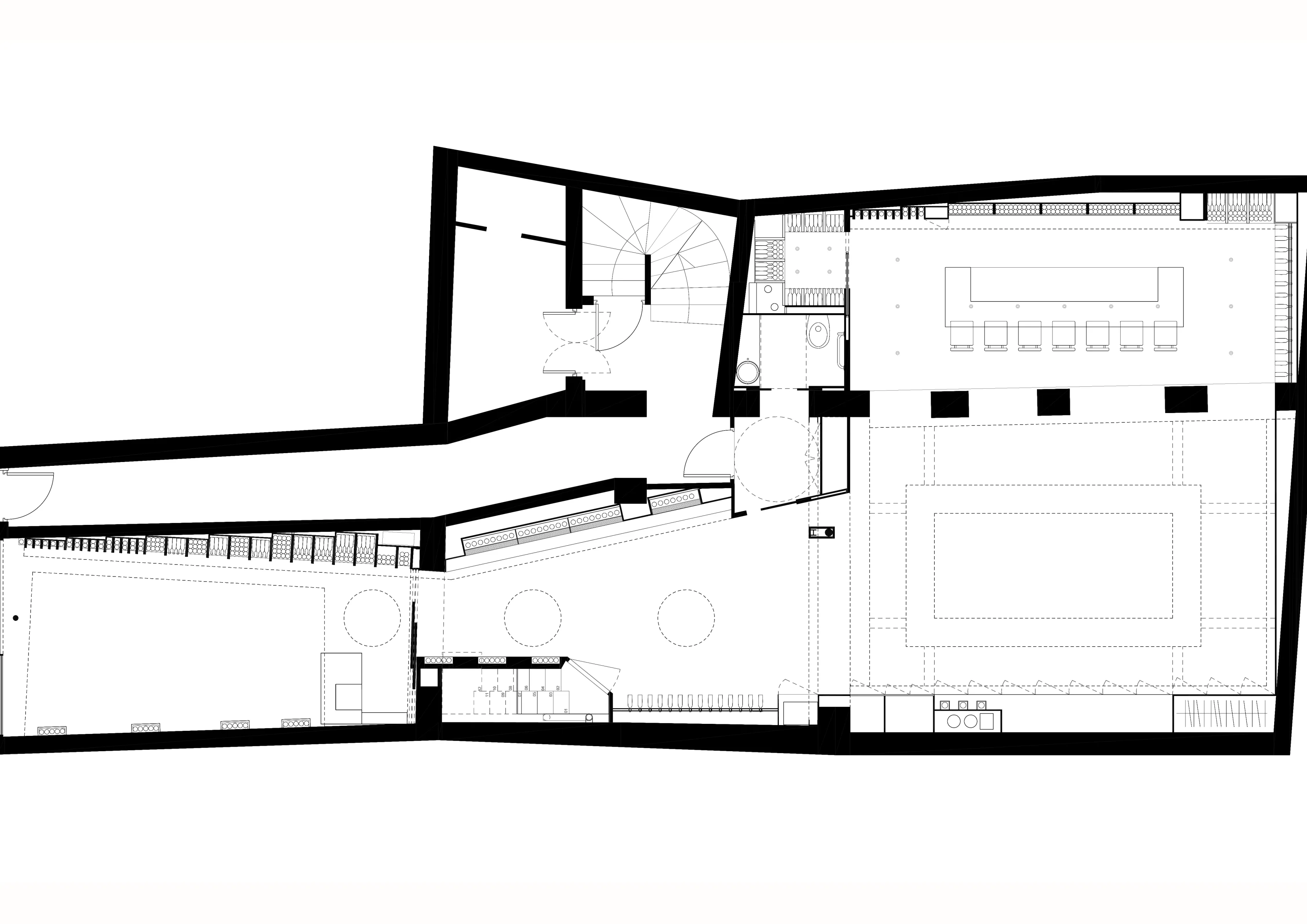
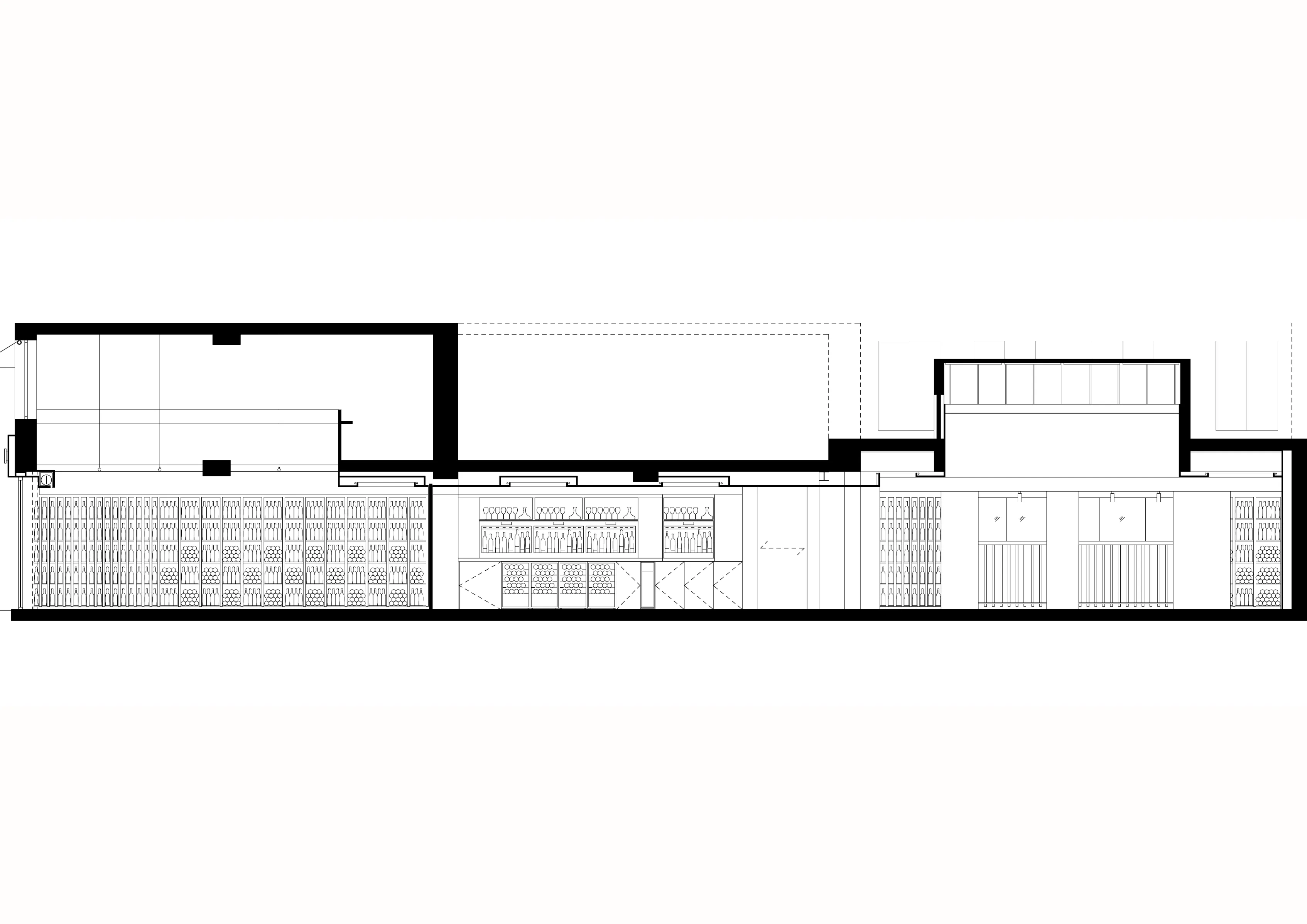
Wine cellar "Soif d'Ailleurs"
Commissioned by : Soif d'Ailleurs
Architect(s) : Atela Architectes
Surface : 171 m2
Program : Creation and design of a reception, sales and wine tasting area
Budget : 0.25 M € (excl. VAT)
Status : Built in 2014
DESCRIPTION
"Soif d'ailleurs" is a store for foreign wines with a surface of 140 m². This wine cellar is, at the same time, a place to sell wine, taste it and have receptions. For this project, we worked with our client to design and define a space program that integrates and identifies these three functions.
The main constraint of the place was essentially a low ceiling height and a great depth. We therefore worked on the three functional sequences from the window facing the street. The part on the street serves as a wine shop, the intermediate part offers tasting spaces by the glass and the two rooms at the back can host various events and receptions.
The store on the street is distinguished by a double height, linking the sales and the administrative areas on the floor. The rooms located on the back are naturally lit by a glass roof. They can be isolated from the sales area by closing a sliding door.
The project was designed to be elegant and sober so the products for sale can be highlighted. The floor is made out of clear terrazzo with inlays of green glass. All the furniture in light oak was custom made. The bar and counter tops are in white marble.
Particular care was taken into the scenographic reflection and in the scenarization of the contents. To optimize and enrich the various bottle presentations, backlit walls allows for example the highlighting of a selection of products. Shelves and display cases in the store area present the flagship products. Furniture elements such as wine libraries present the rest of the products on sale.