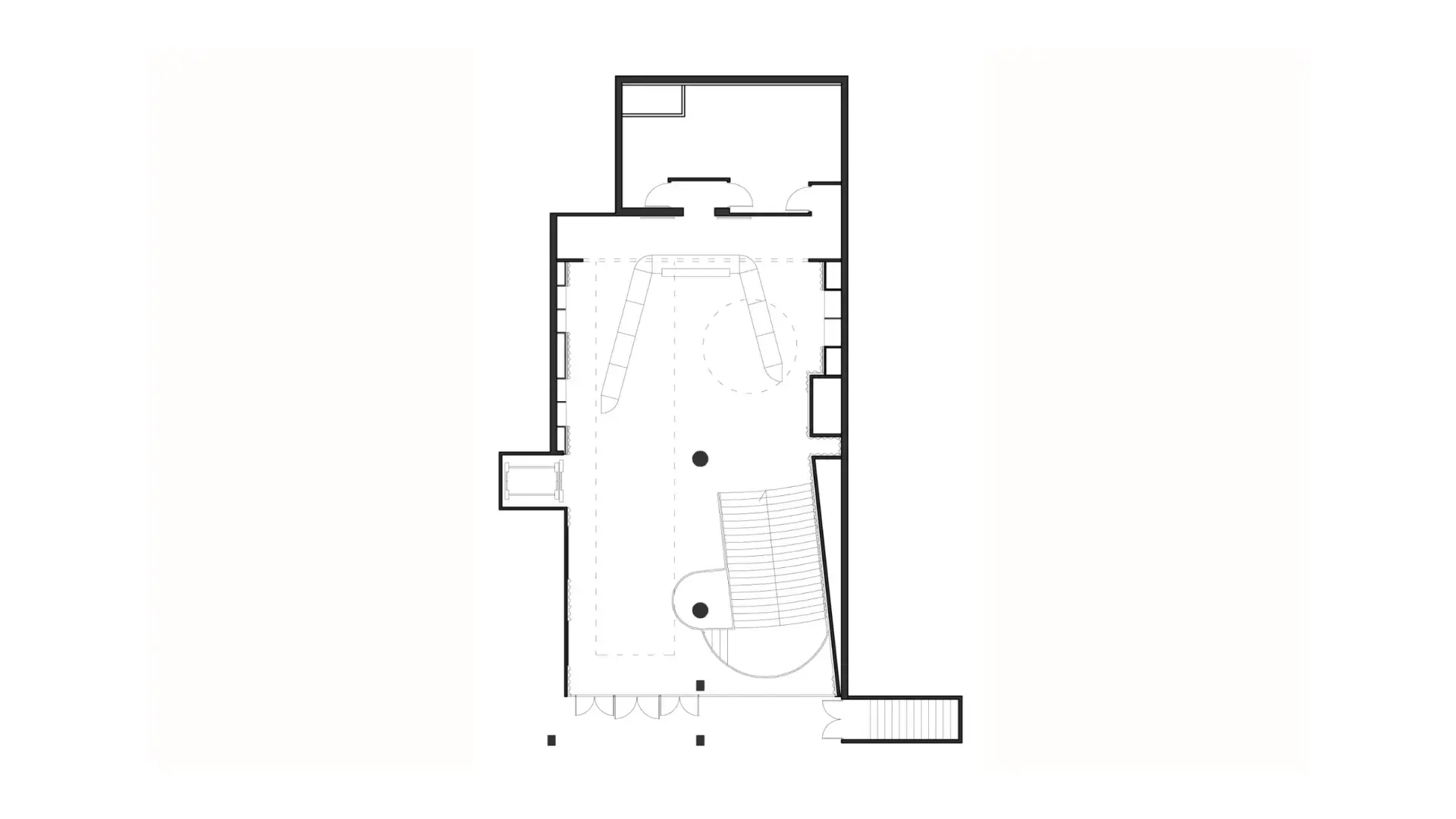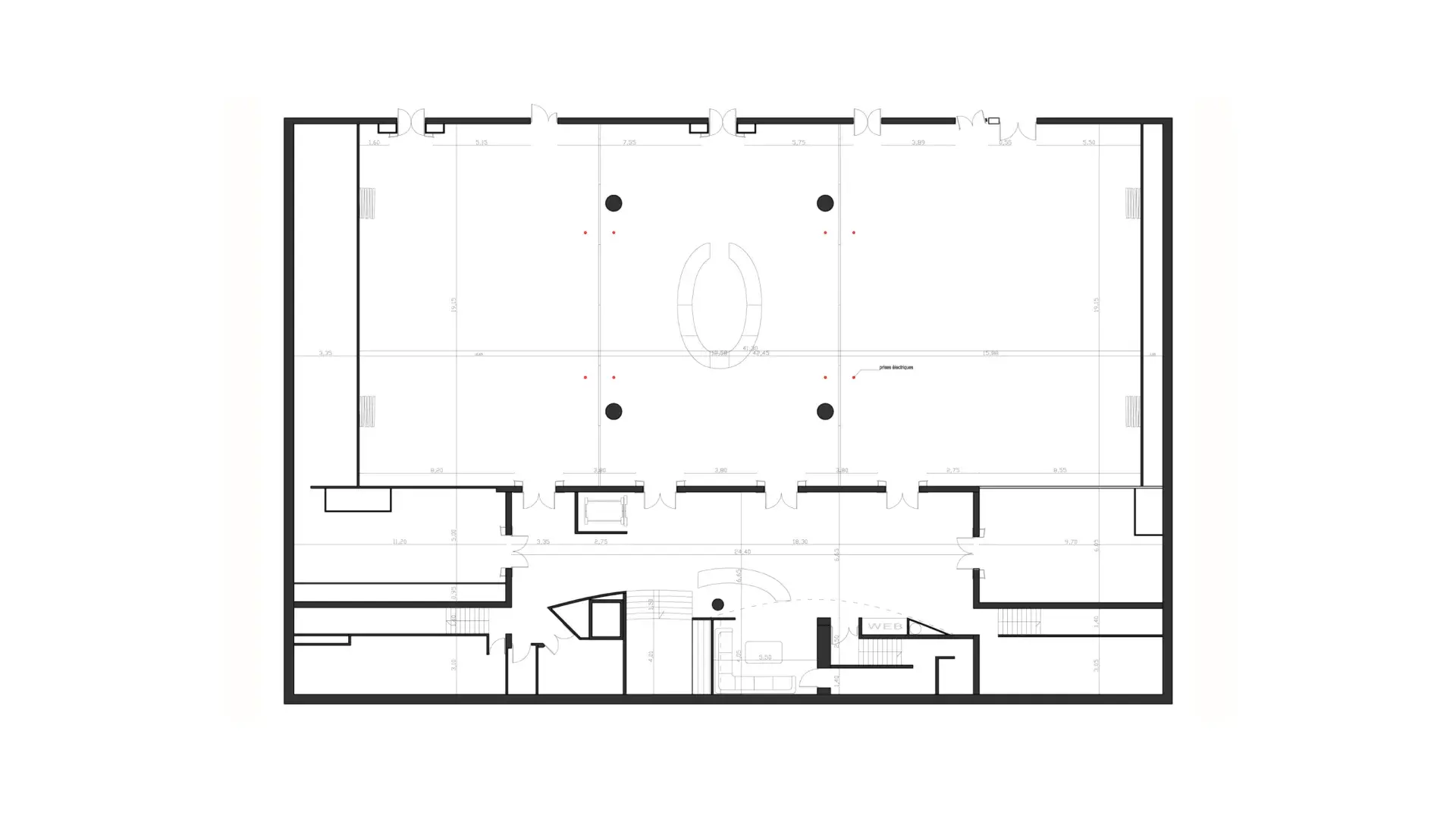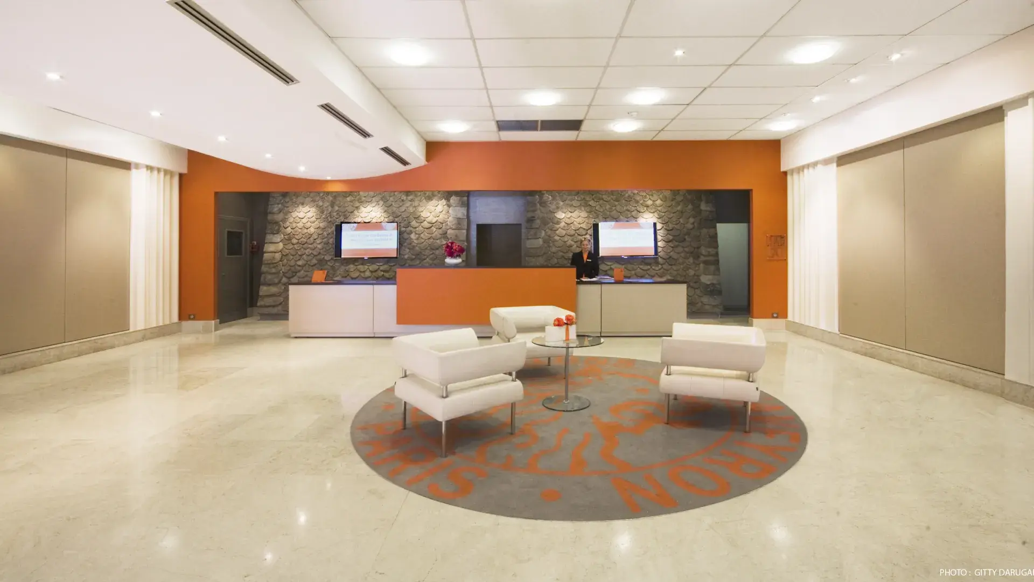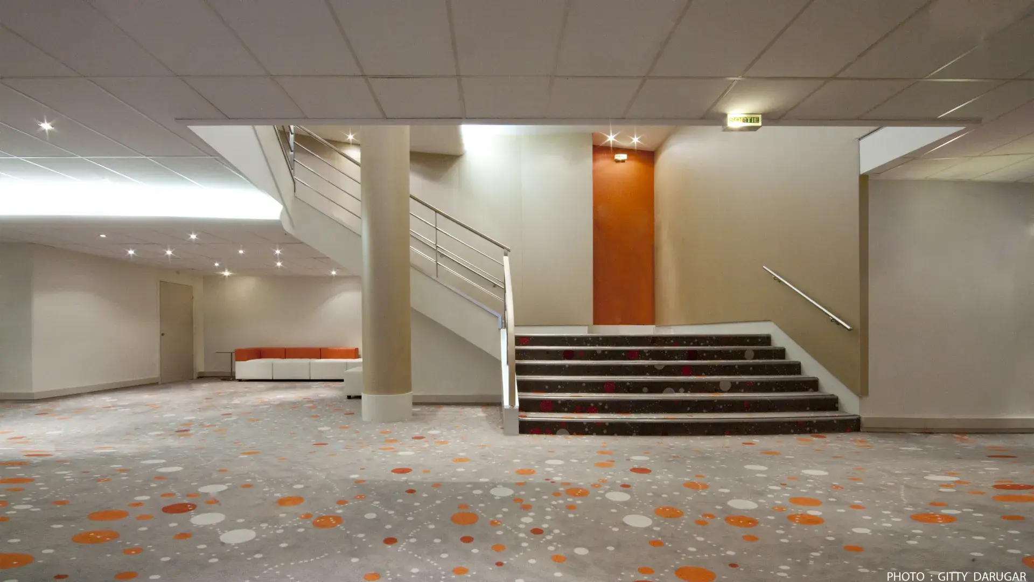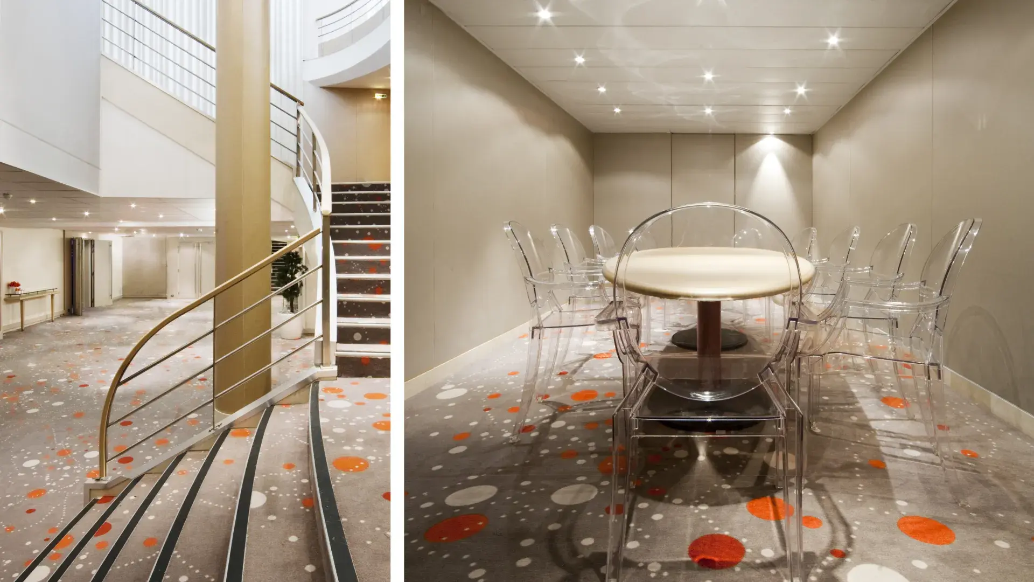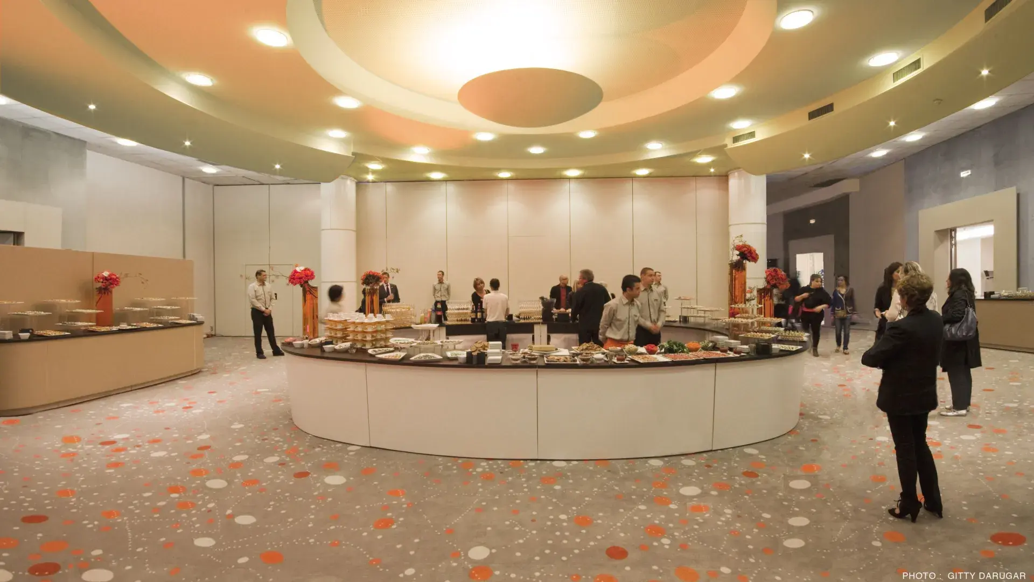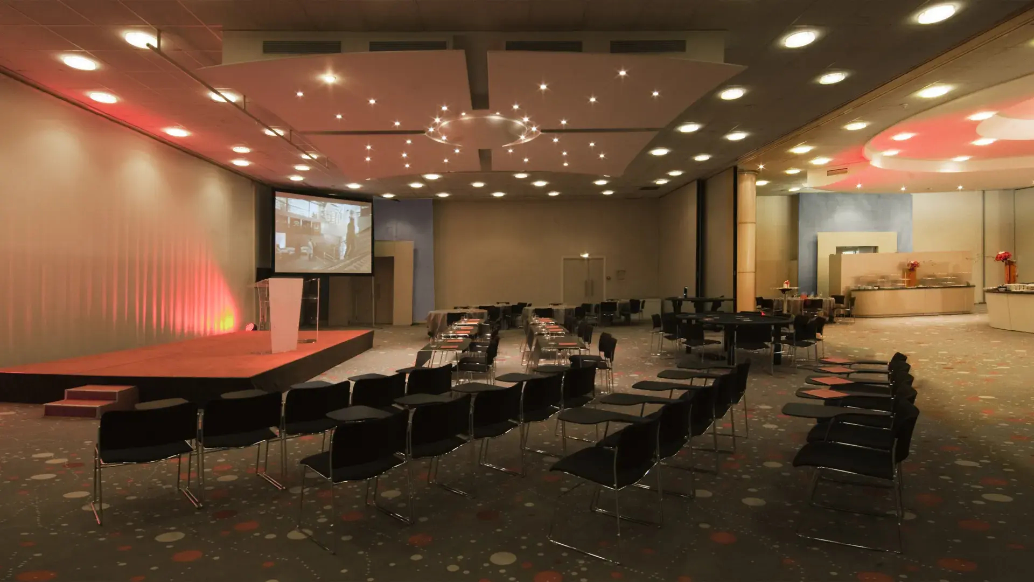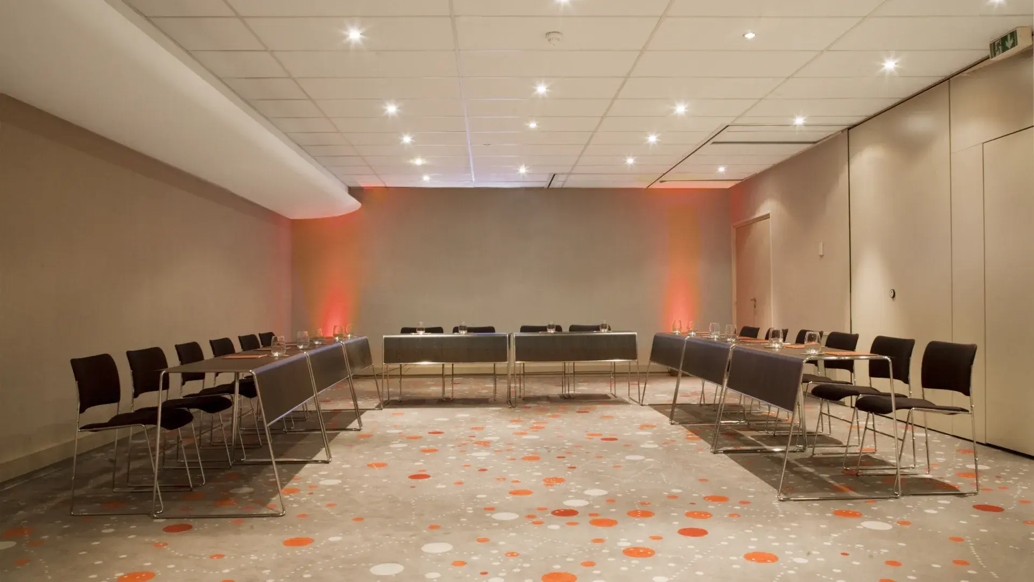Conference center
Commissioned by : Les Salons de l'Aveyron
Architect(s) : Atela Architectes
Surface : 1300 m2
Program : Refurbishement of conference rooms, meeting rooms, reception area réception
Budget : 0.9 M € (excl. VAT)
Status : Built in 2011
DESCRIPTION
The reception hall of 1300m2 of modular spaces, made to give a new image its lounges. First, we took care of the decorative part of the floors, ceilings, walls, spaces of receptions and its furniture. Then, we intervened in the change of the ceilings which took into account all the technical part of the lightings, sounds, bars of hanging, optical fibre, Wifi as well as the mobile partitions.
