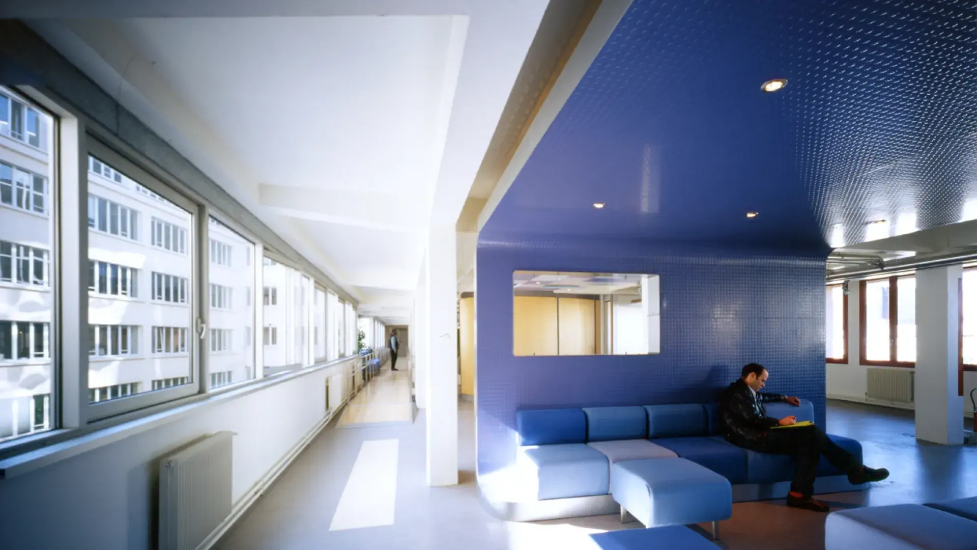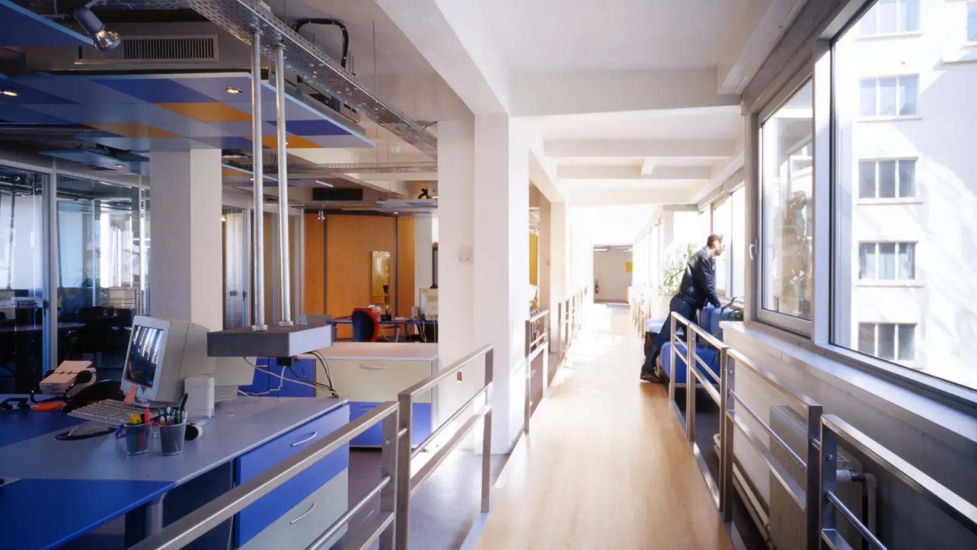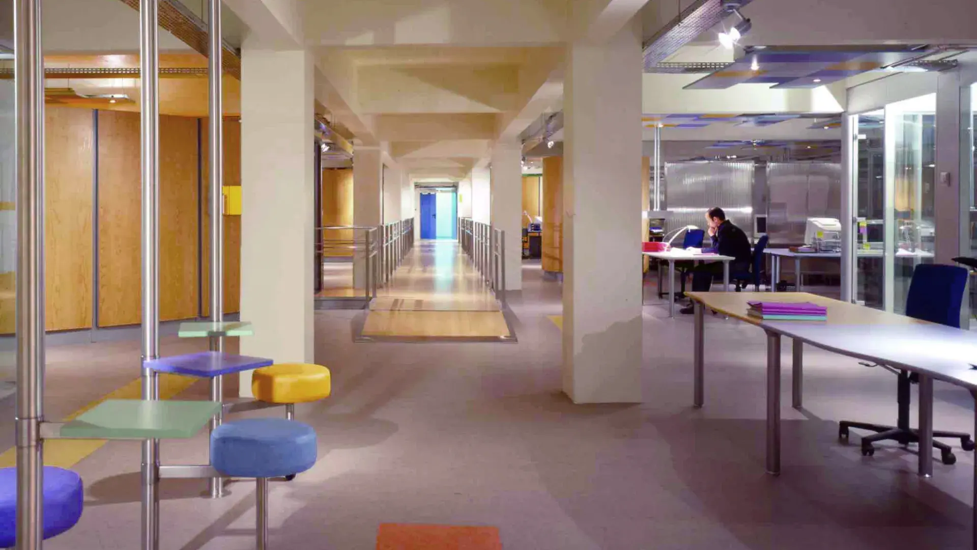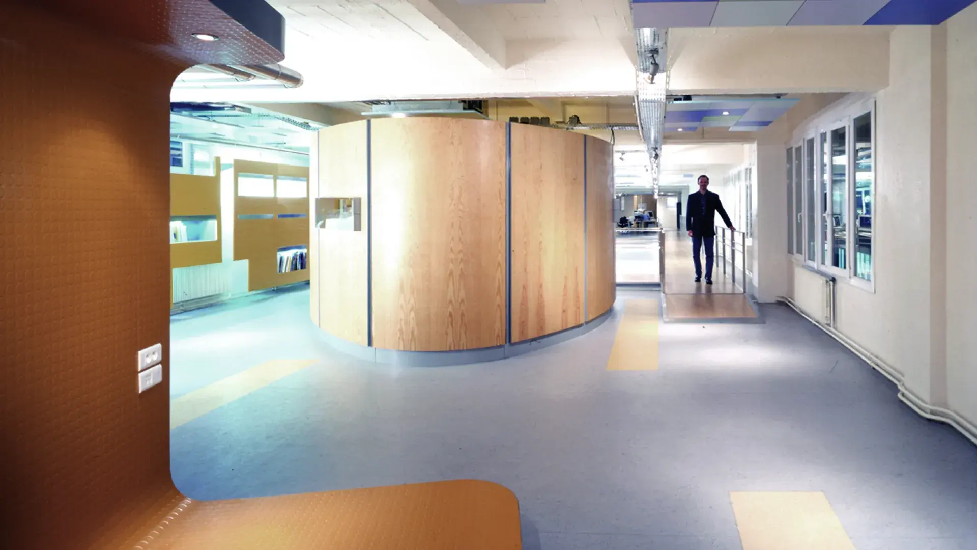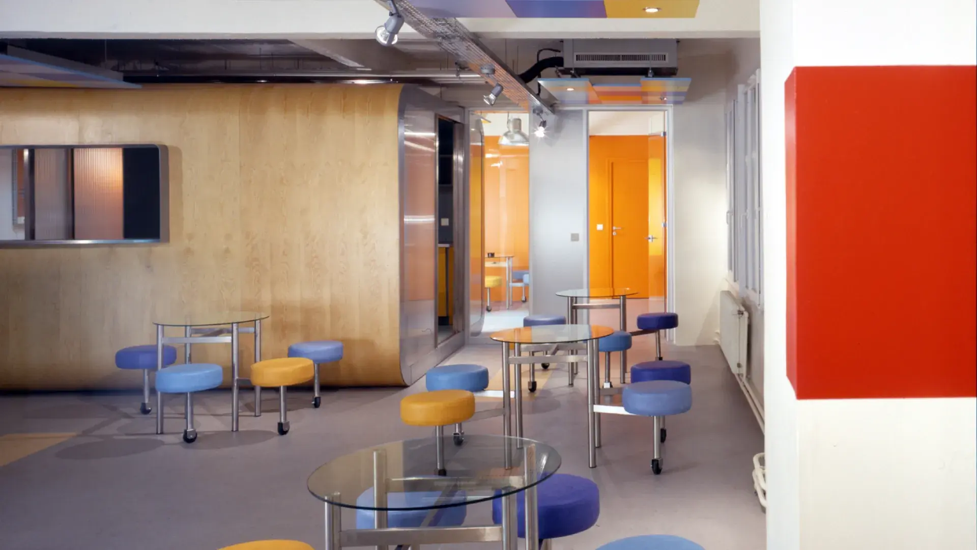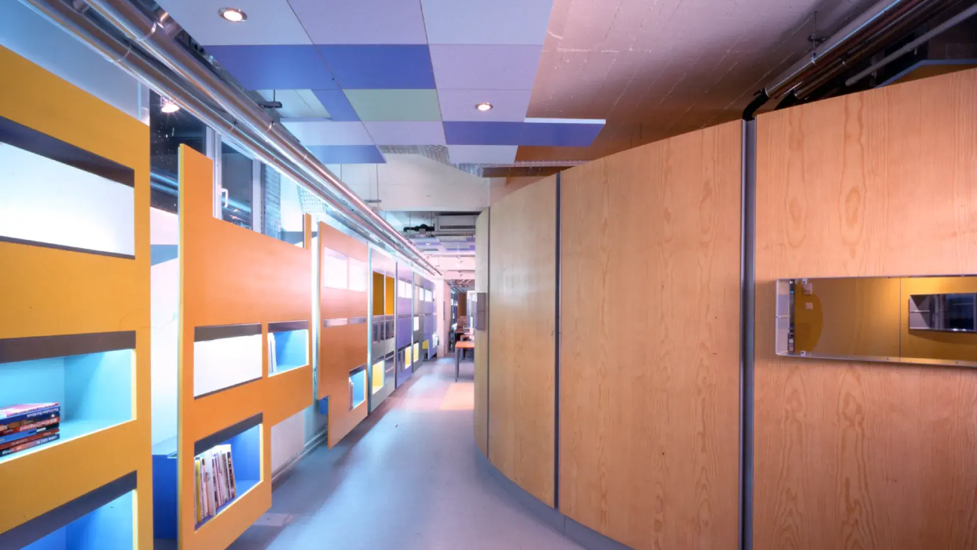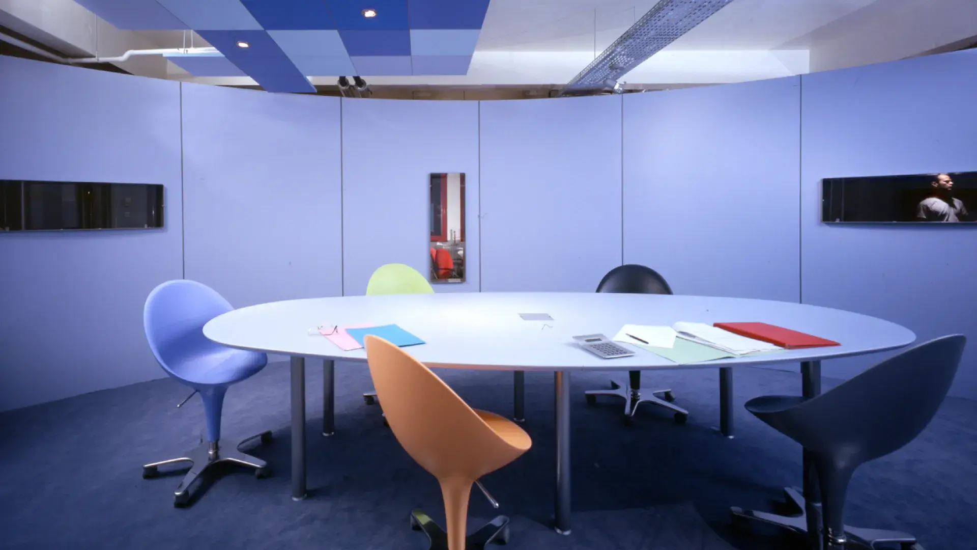Pixel Park France Offices
Commissioned by : Pixel Park France
Architect(s) : Atela Architectes / François Gillet
Consultants : Evans & Wong Designers, Gitty Darugar : photographe
Surface : 2300 m2
Program : Pixel Park’s offices design
Budget : 1.22 M € (excl. VAT)
Status : Built in 2002
DESCRIPTION
Pixel Park France occupies 5 floors where the different functions of the company are distributed.
Functioning principle: the main access is at one end of the platform.
Each floor is designed as an openspace. At the entrance, there is a reception area, a slightly elevated walkway that allows fluid distribution of the entire floor. It gives access to two oval meeting rooms as well as two copy rooms. The rest of the openspace is composed of suspended partitions and enclosed offices.
Aesthetic principle: The floor treatment is in linoleum and wood.
All technical networks are visible and housed in galvanized steel slabs. The false ceilings are in laminated wood. Spotlights are installed along the tiles and associated with lamps on the tables. The translucent partitions are suspended.
