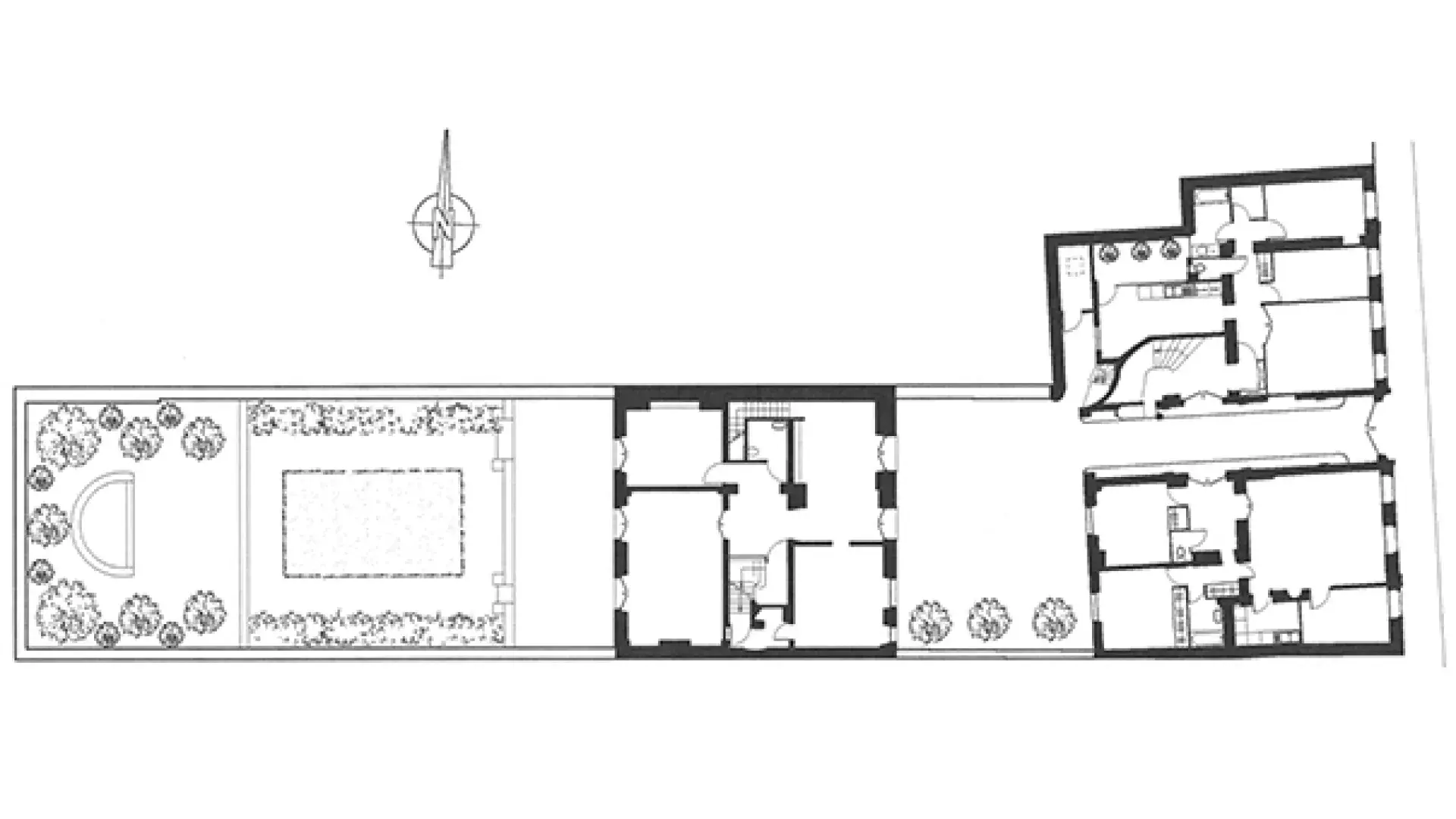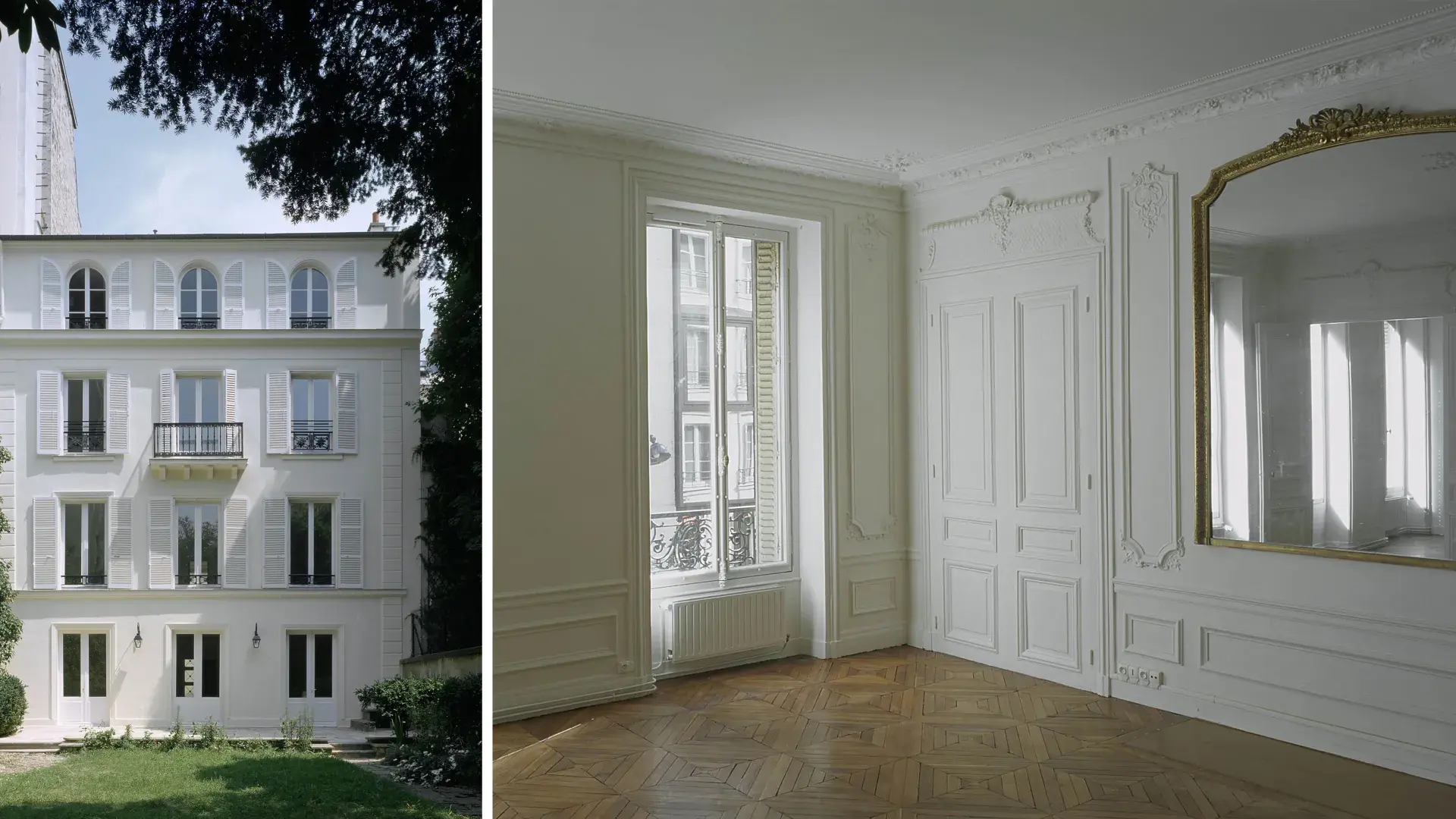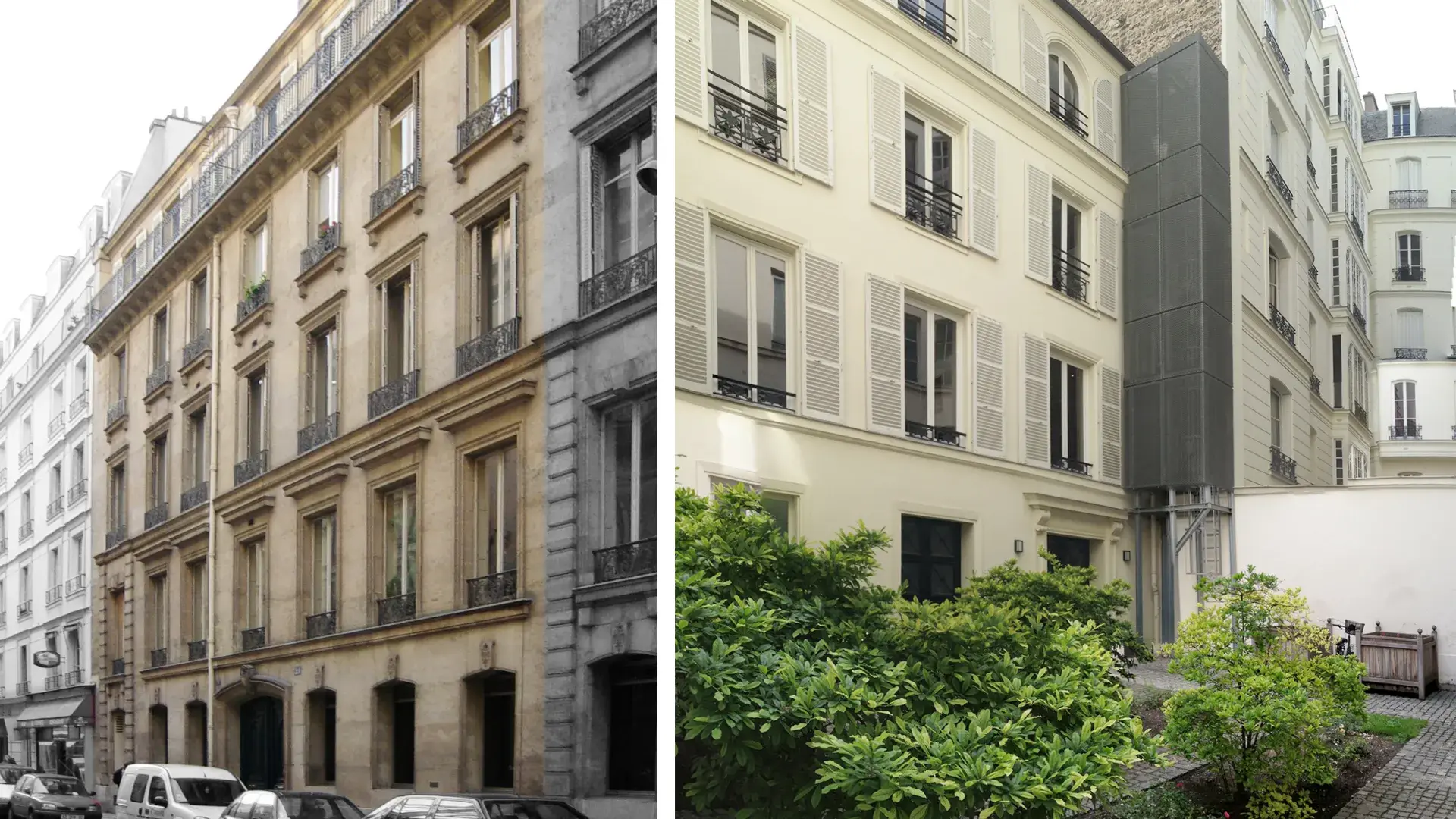REFURBISHEMENT OF AN « HOTEL PARTICULIER » INTO SOCIAL HOUSING AND OFFICES
Commissioned by : SAGI
Architect(s) : Atela Architectes
Surface: 1656 m²
Program : Refurbishment of 13 housing units and 470 m2 of offices
Budget : 960.000 M € (excl VAT)
Statut : Delivered in 2005
DESCRIPTION
This project is broken down into several phases that aims to redefine the purpose of various spaces in a 19th century building.
The first three floors of the building on the street are subject to a complete refurbishement of the distribution and the interior volumes. Small apartments occupy the upper floors. The whole project proposes to redefine the spaces while emphasizing the characteristics and the volumes of this Haussmannian building. The materials chosen are simple and economical, the attention given to their implementation and the details of execution make them valuable.
The courtyard, which has been returned to pedestrian use, is enhanced by a new treatment of the ground and by the planting of trees.
The mansion on the courtyard, which is currently used for housing, is transformed into offices for commercial use in a single lot. It has been transformed in the most suitable way to accommodate offices.
Finally, particular attention has been paid to the garden at the back of the courtyard, which benefits from a landscaped treatment.


