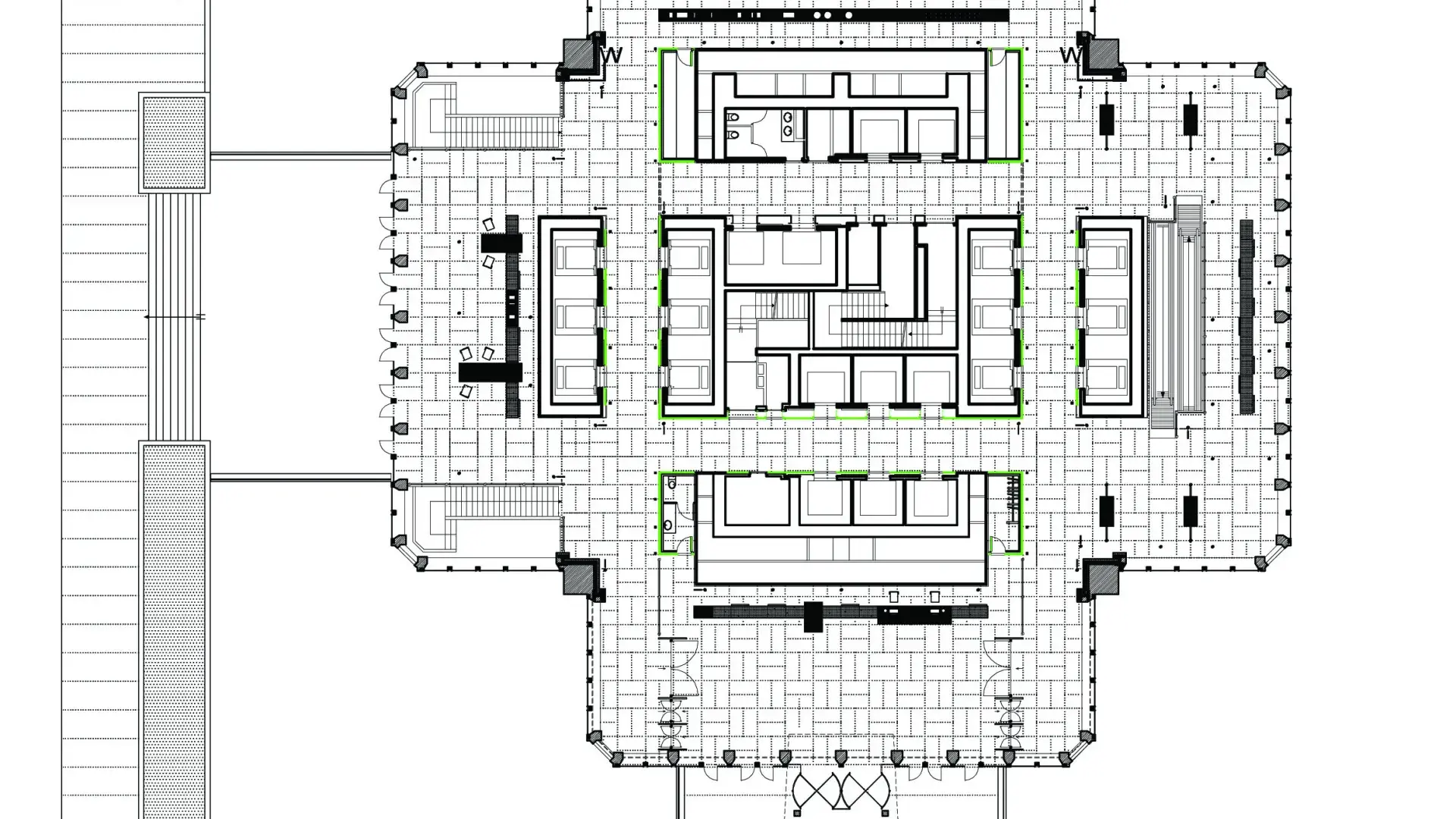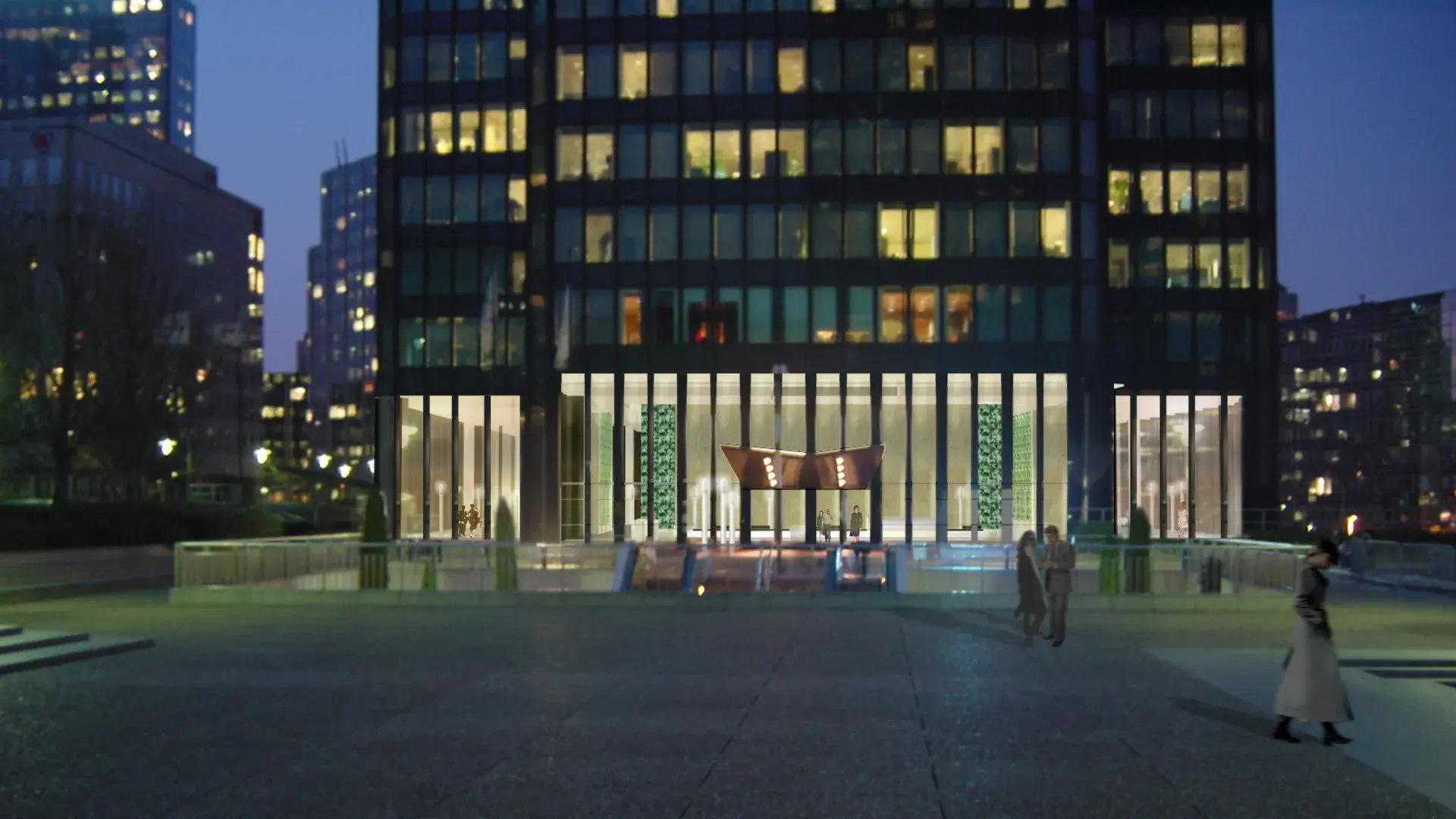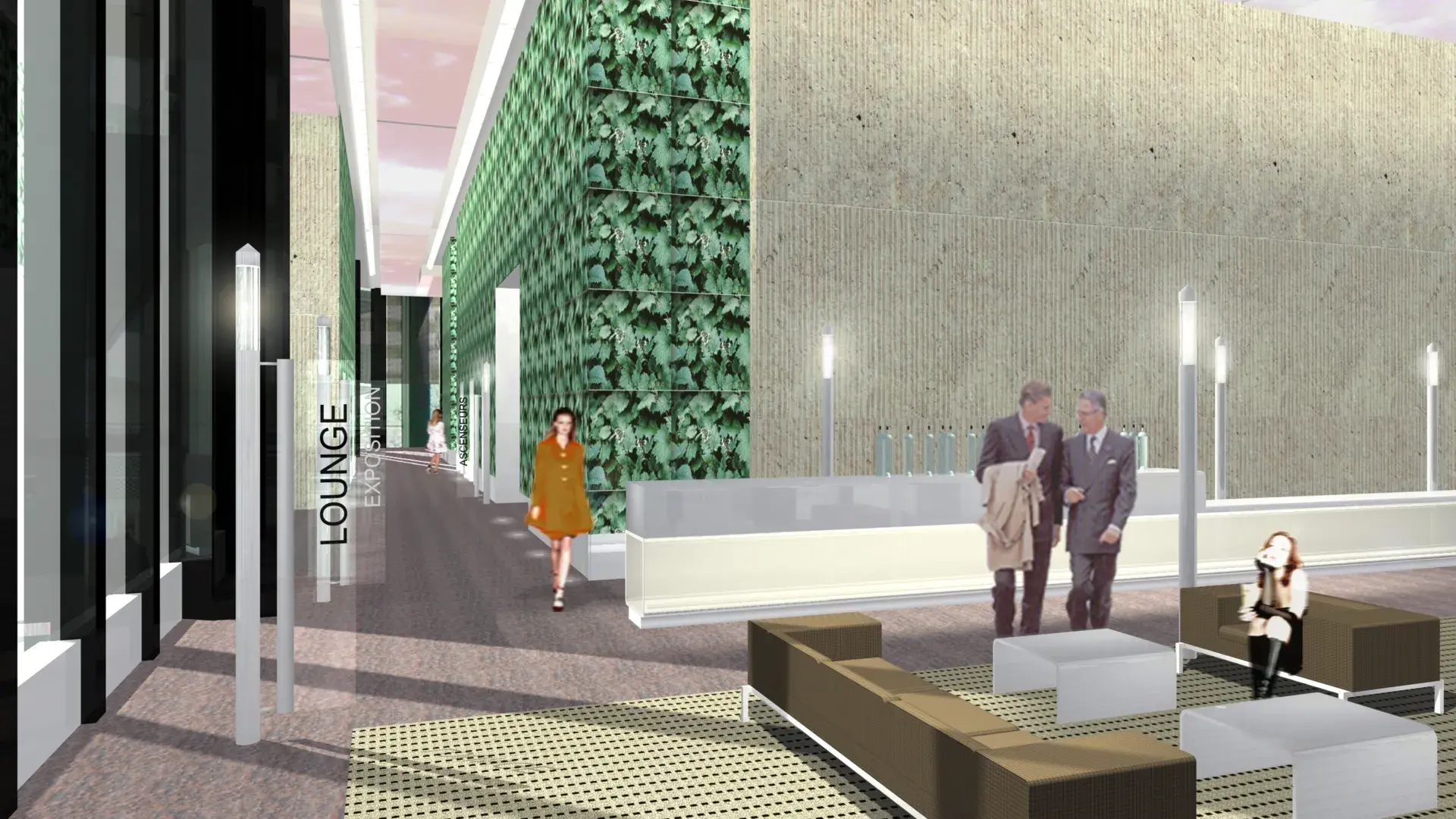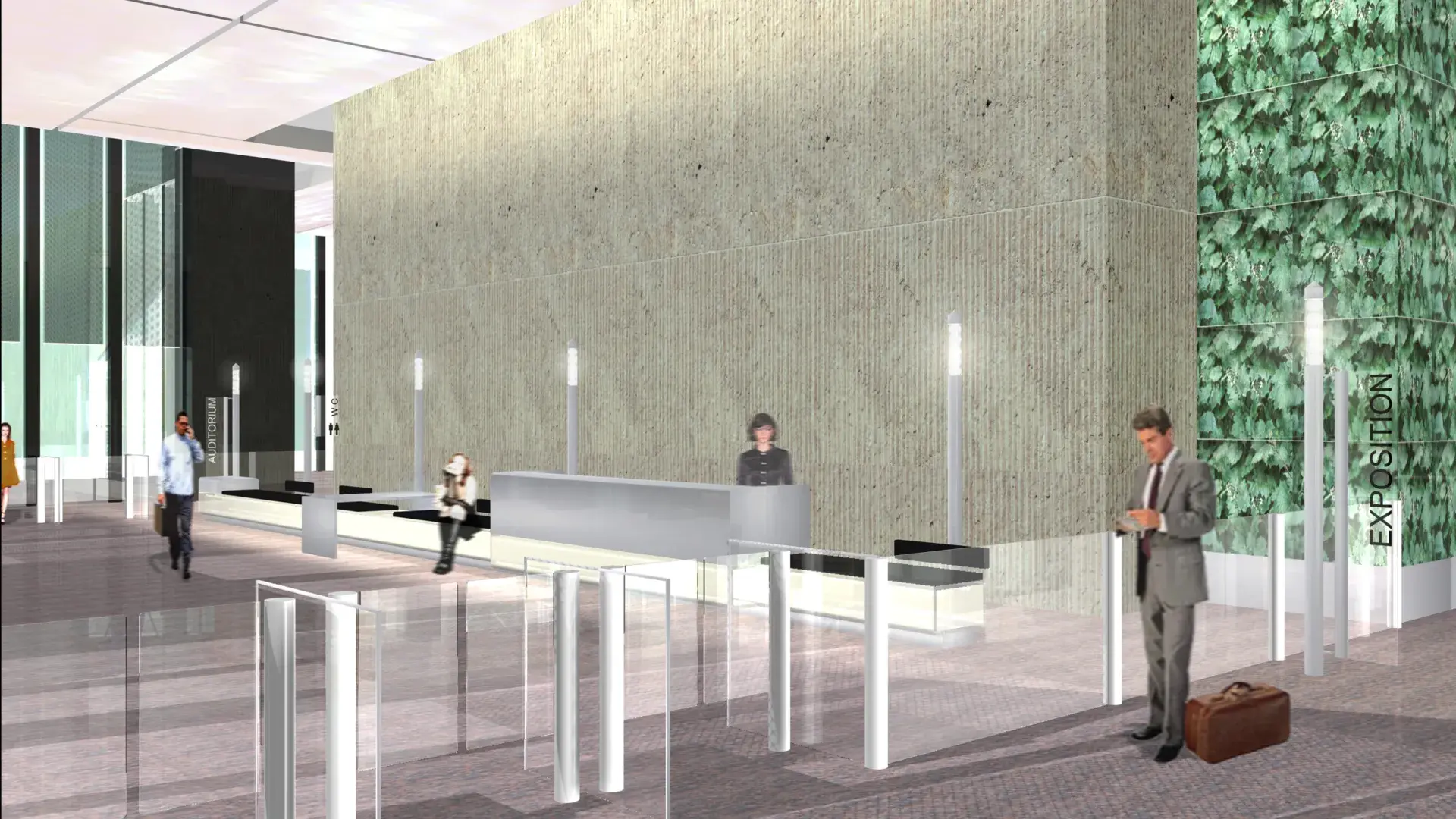GAN tower lobby
Commissioned by : Grouporama
Architect(s) : Atela Architectes / François Gillet
Engeineers : Martin & Guiheneuf, économiste
Surface : 1650 m2
Program : Refurbishement of GAN Tower’s main lobby
Budget : 4.81 M € (excl VAT)
Status : Competition won in 2004
DESCRIPTION
At the invitation of the GAN company, we were invited to participate in a competition restricted to 5 participants for the redesign of the main lobby of its flagship tower in La Défense.
This restructuring was carried out within the framework of the tower's thirtieth anniversary.
The project was based on three key ideas: the creation of a luminous ceiling (in collaboration with Yann Kersalé), the covering of the elevator cores with silk-screened glass panels symbolizing plants, and the renovation of the 1,600 m2 of pink granite existing floors. Thus, the three elements - earth, sky and vegetation - composed a new stylized landscape, a rare phenomenon in La Défense.
The reorganization of the circulation and external accesses of the tower, the furniture and the requalification of the four halls structuring this cross-shaped plan, were other challenges of the competition.
The specific furniture (reception desks, display rails, chairs, lighting and signage) was the subject of a specific design contributing to the general image of the lobby.



