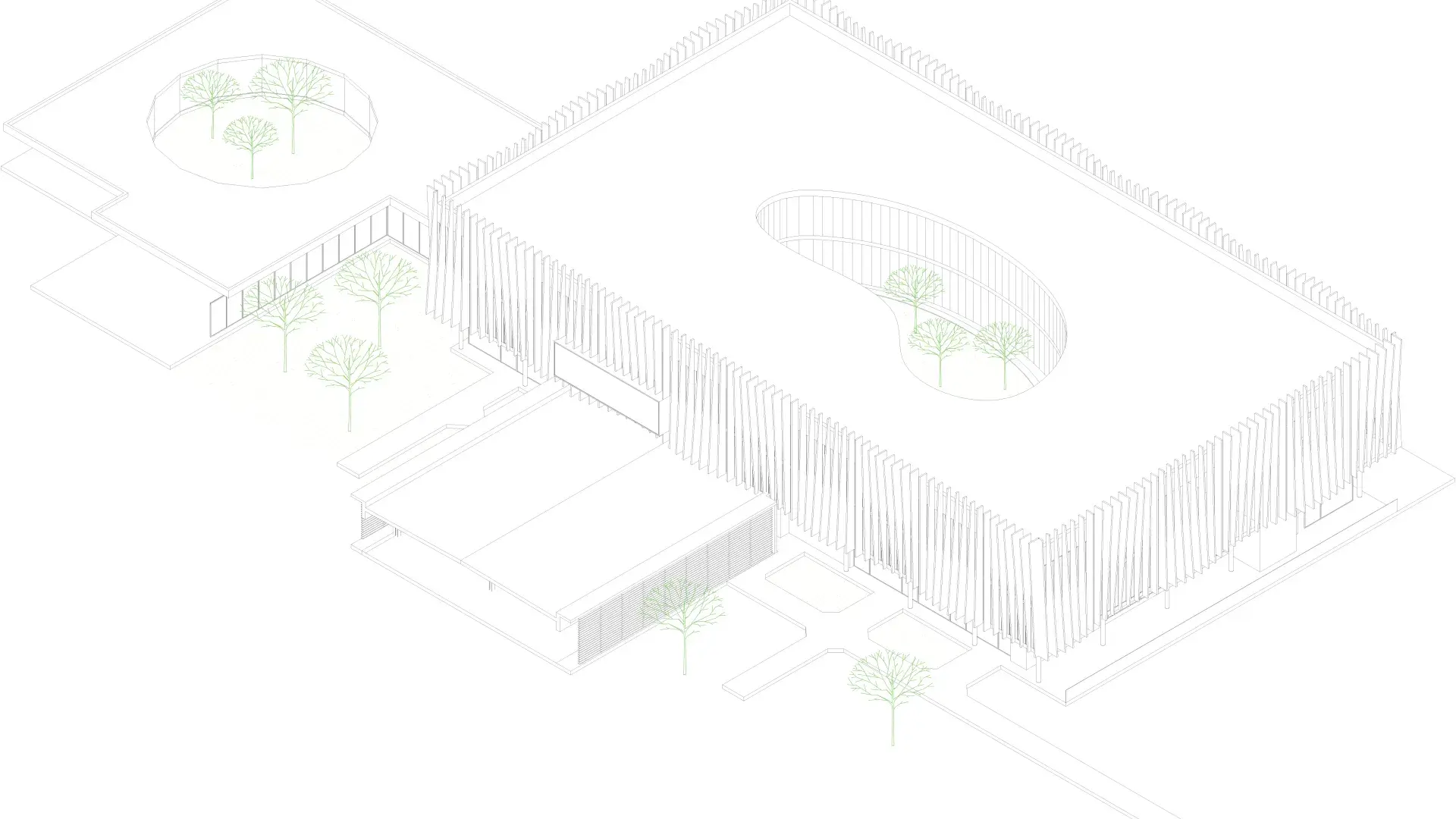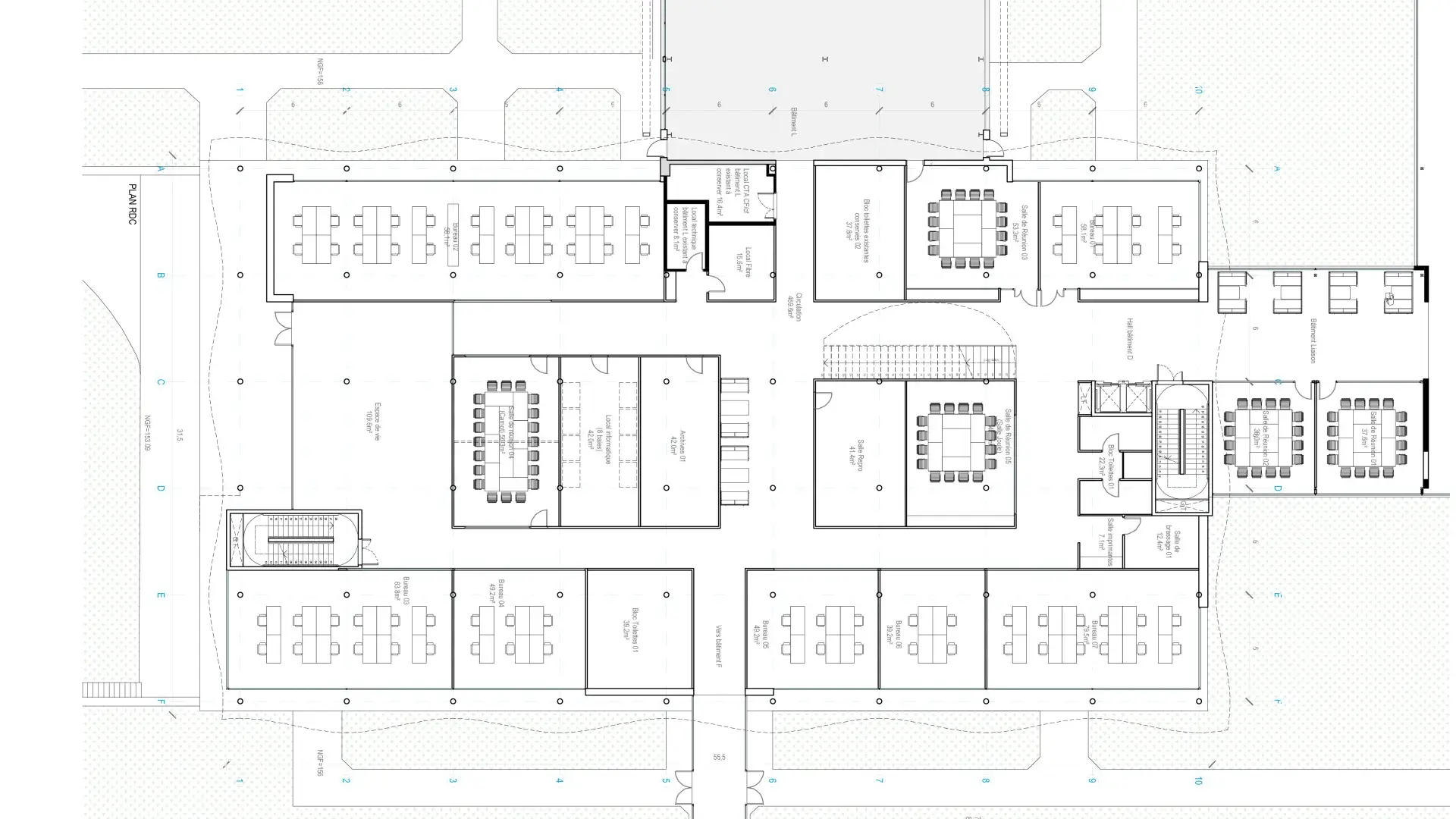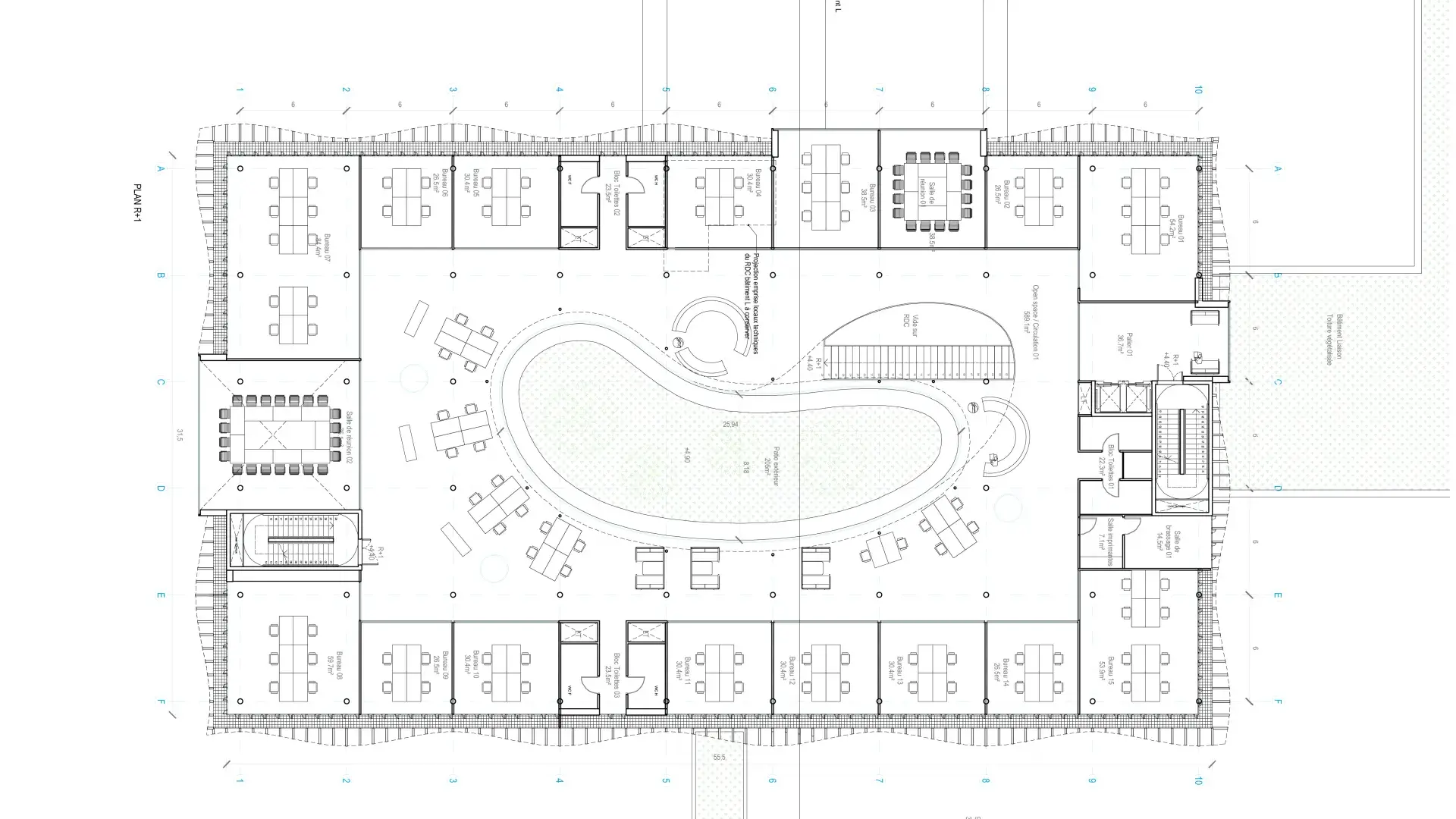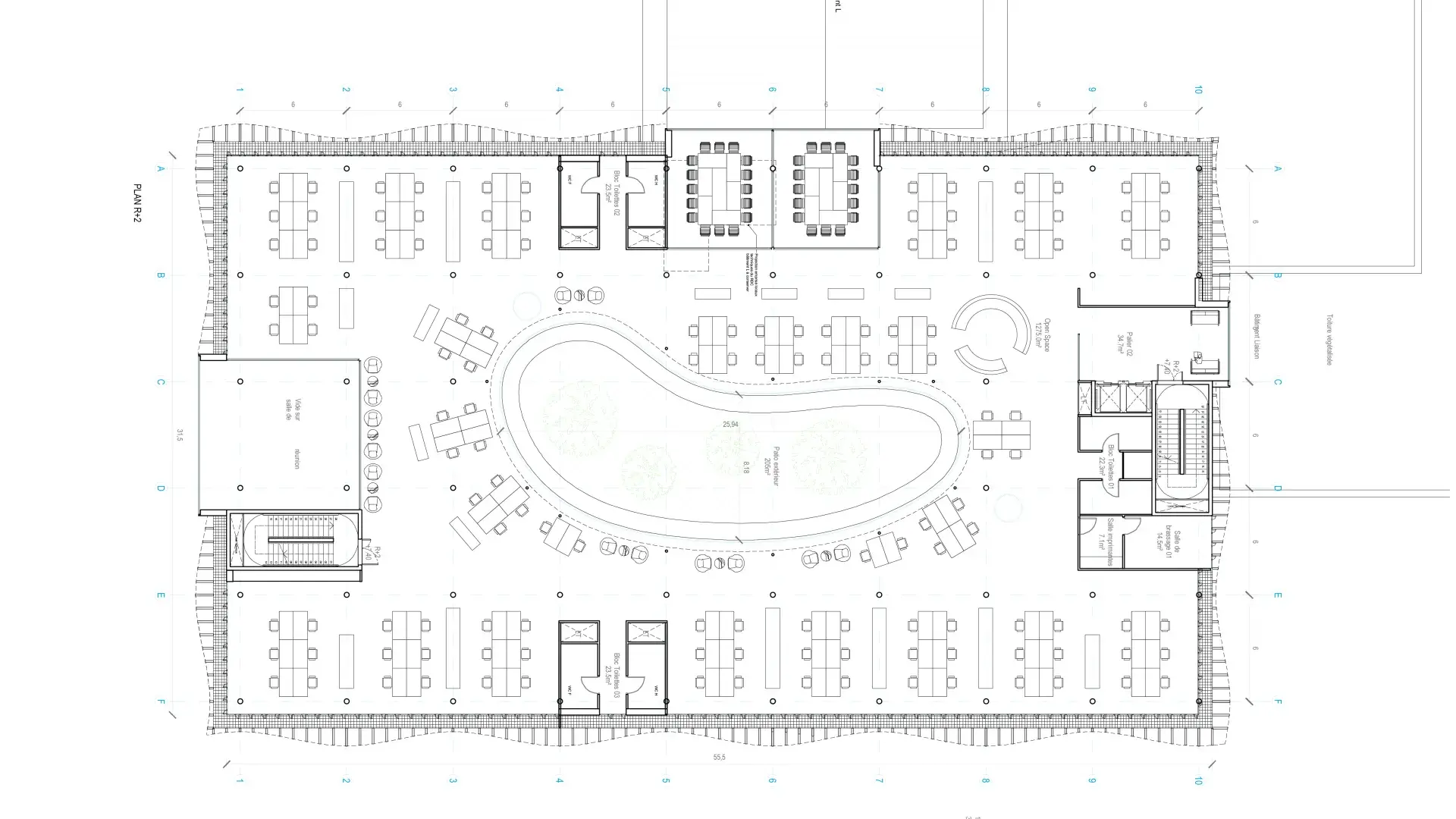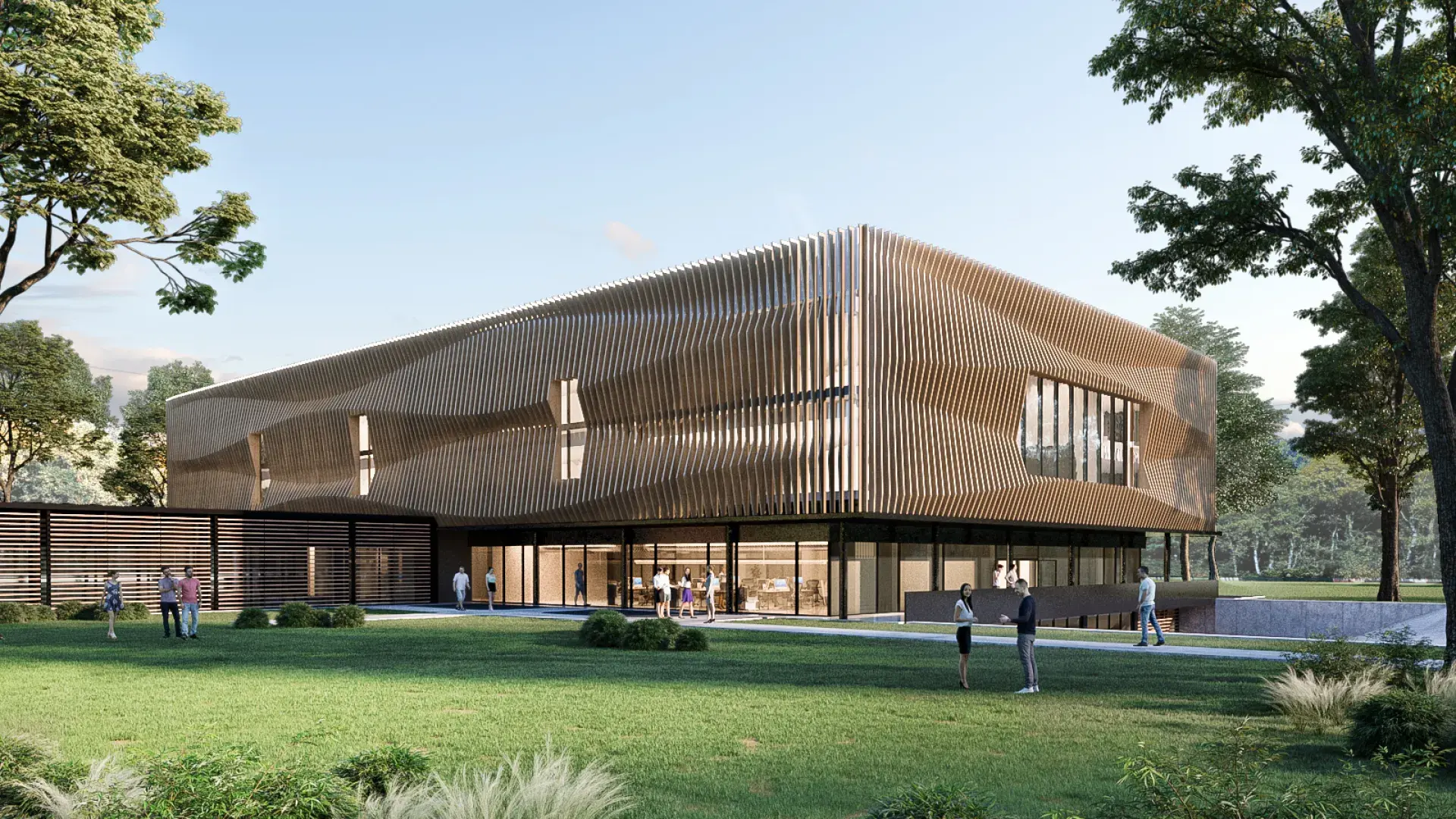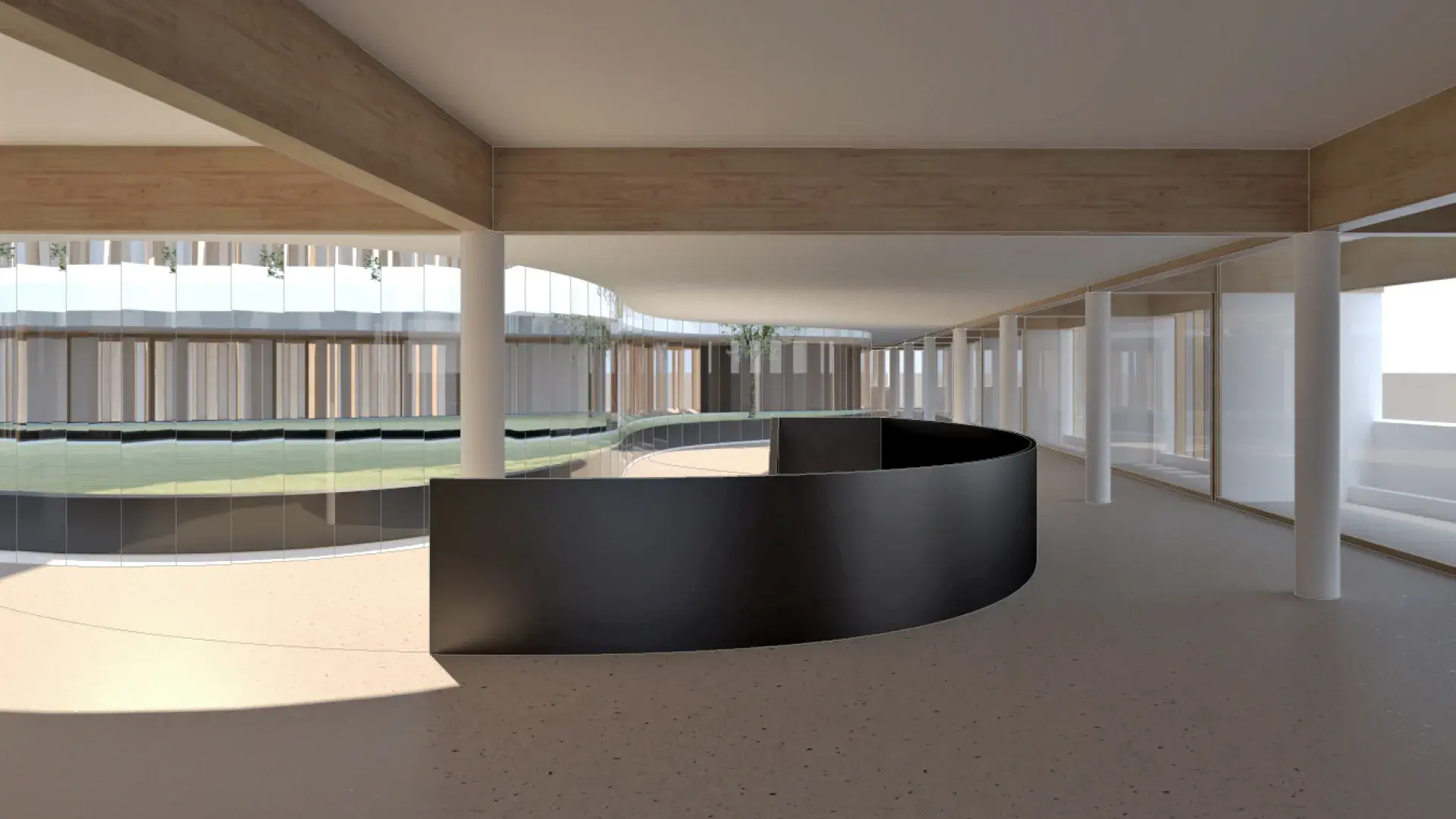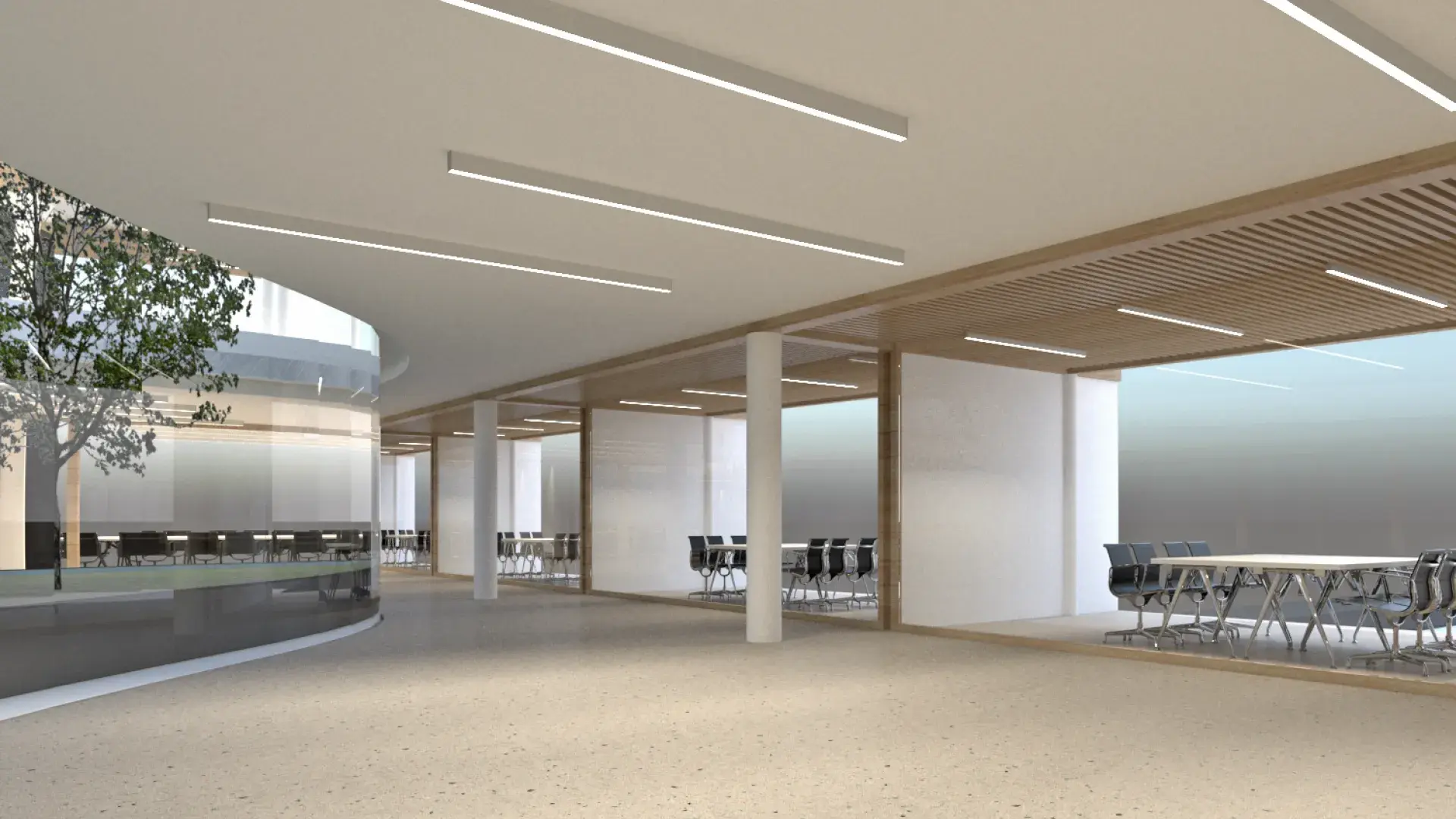GTT OFFICES
Commissioned by : GTT
Architect(s) : Atela Architectes / GLR Architecture
Engineers: YAC, LVC, VPEAS, META
Surface : 6000 m²
Program : Office building extension for the company GTT
Budget : 15.50 M € (excl. VAT)
Status : PRO
DESCRIPTION
The project concerns the extension of an office building, headquarters of the company GTT. The complex includes a patio, workshops, offices, meeting rooms, archives and reprography.
The two floors of open-space offices and individual offices open onto the landscaped patio and towards the wooded exterior for a privileged view.
The undulating facades of the first and second floors, composed of vertical brise-soleil in red cedar, contribute to the integration of the building into the plant environment.
