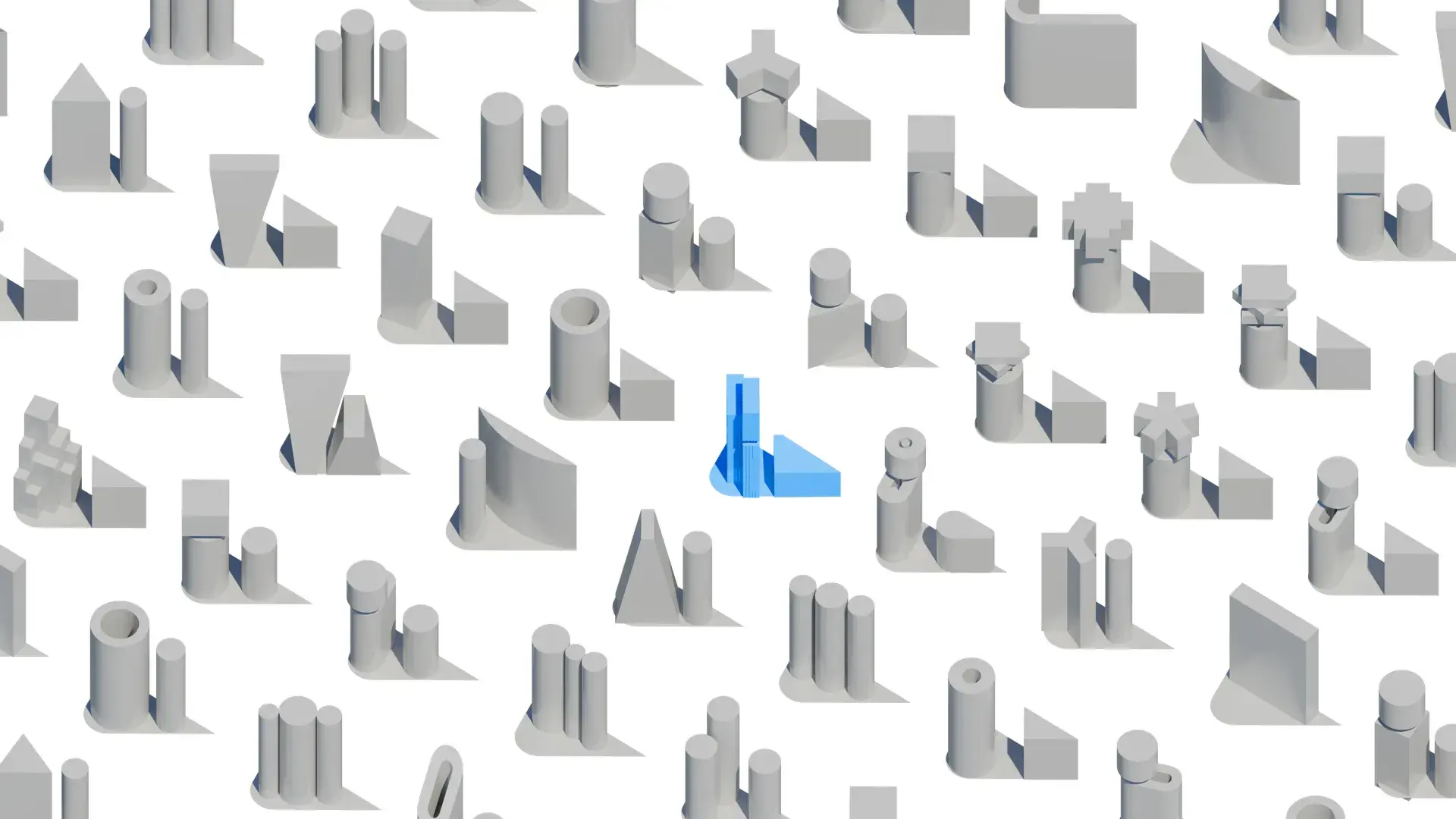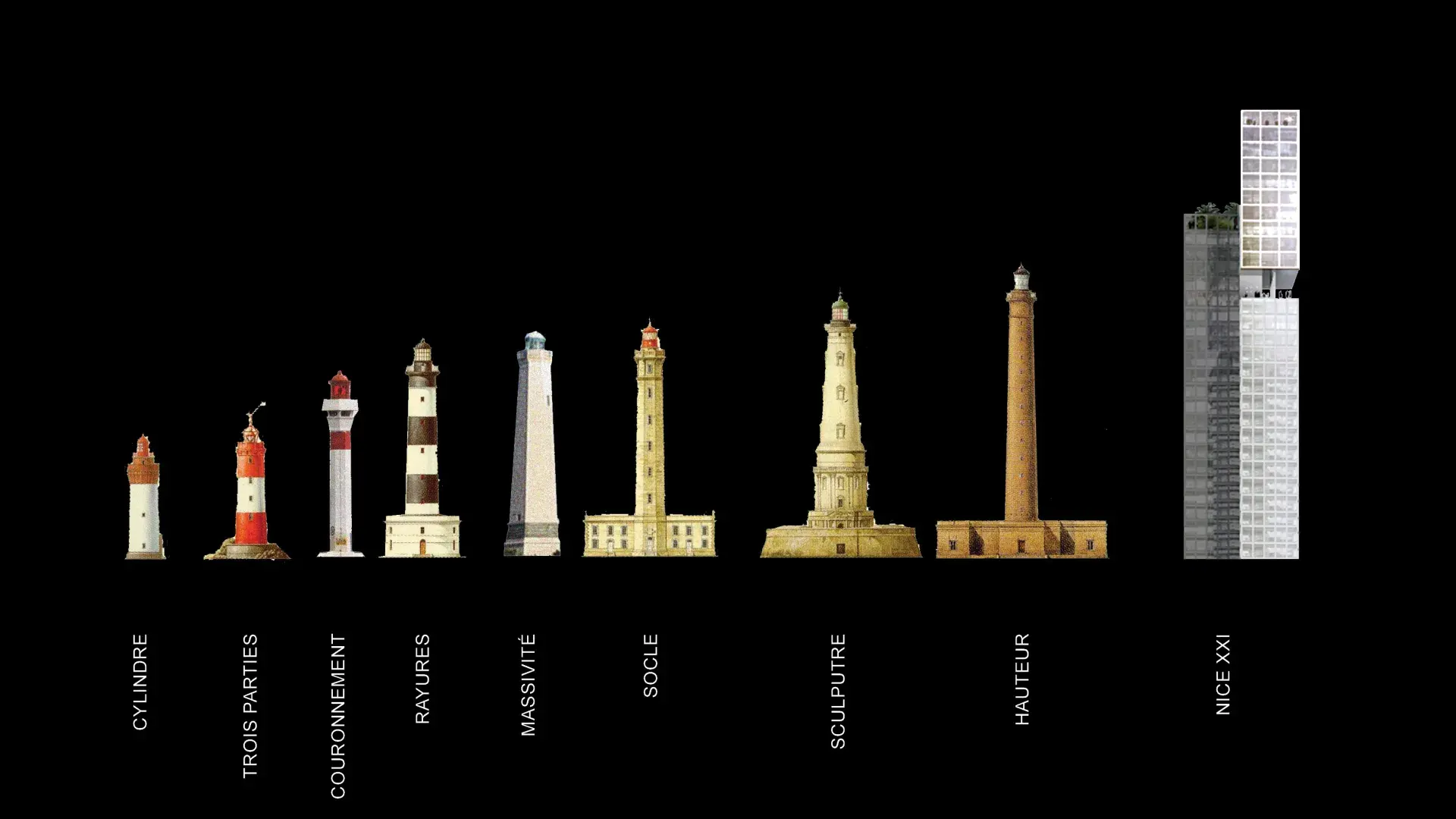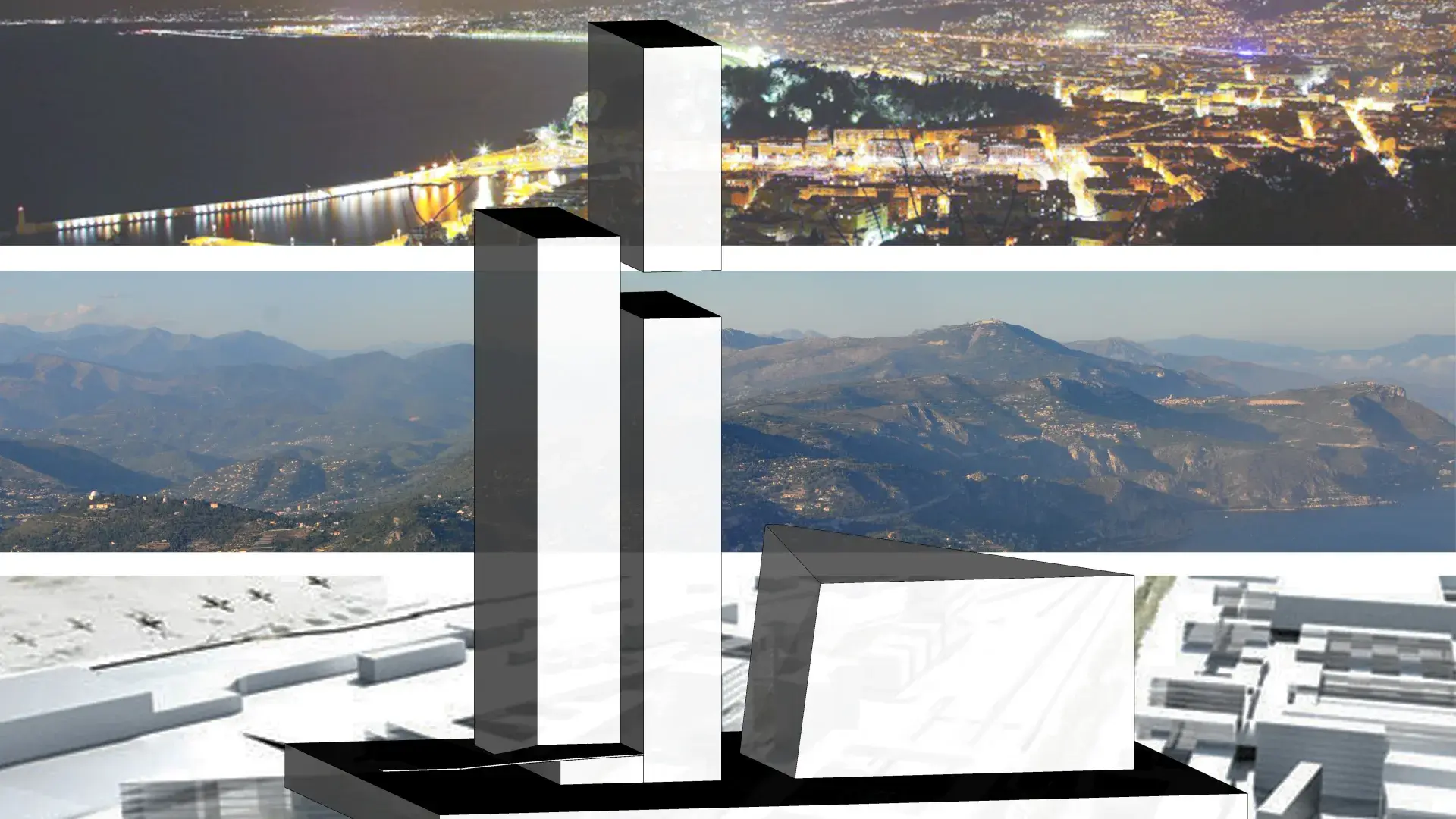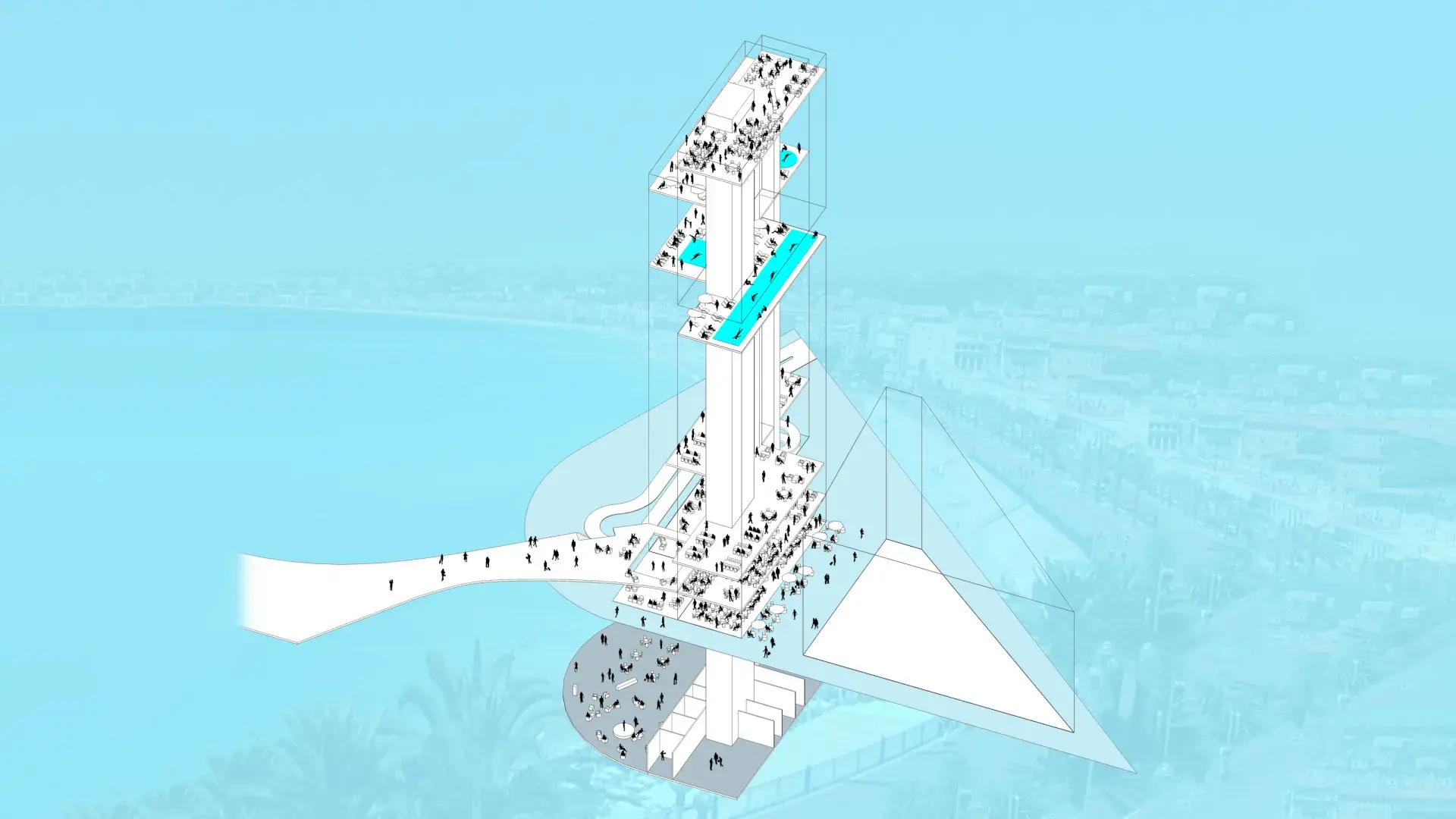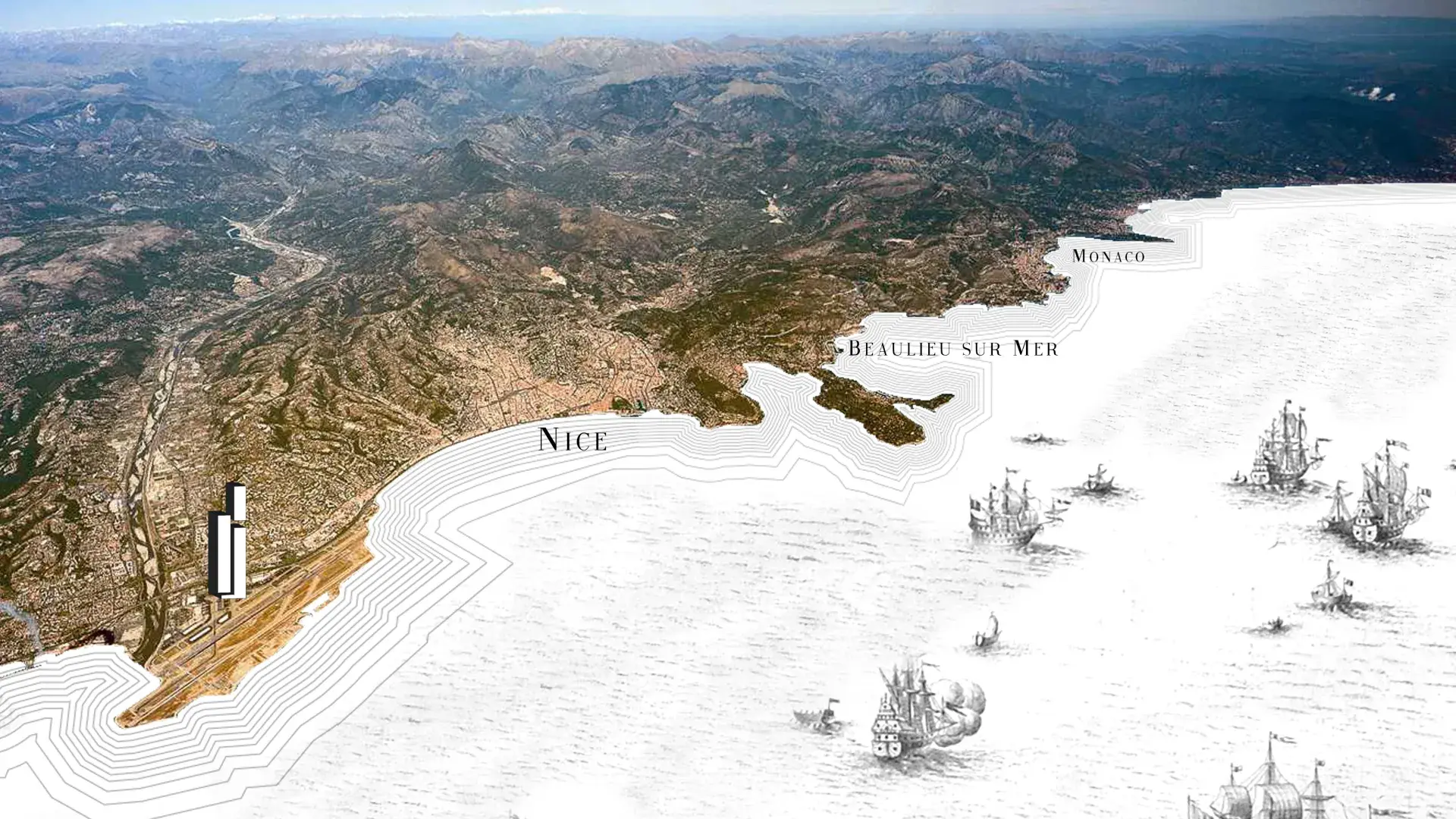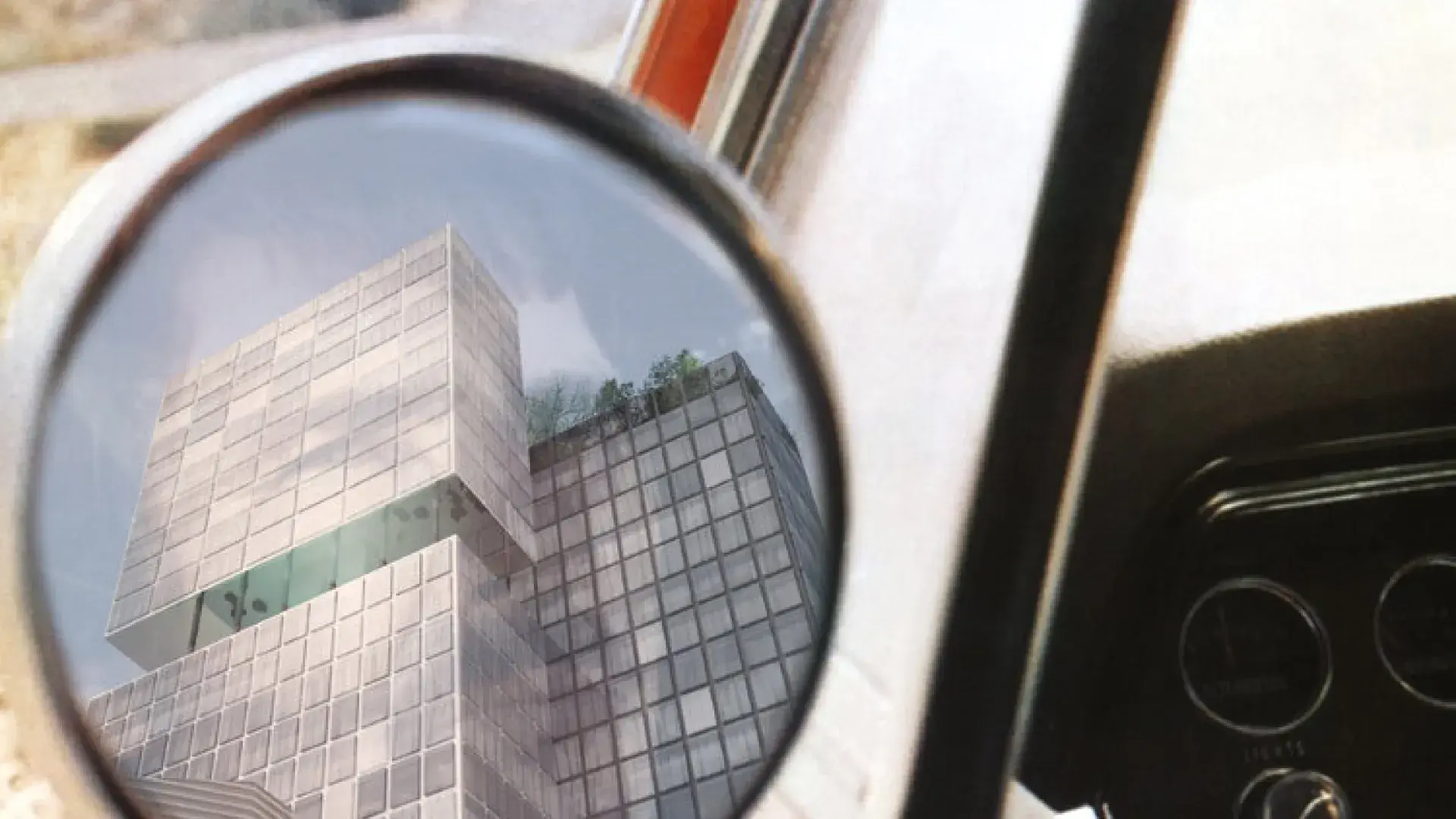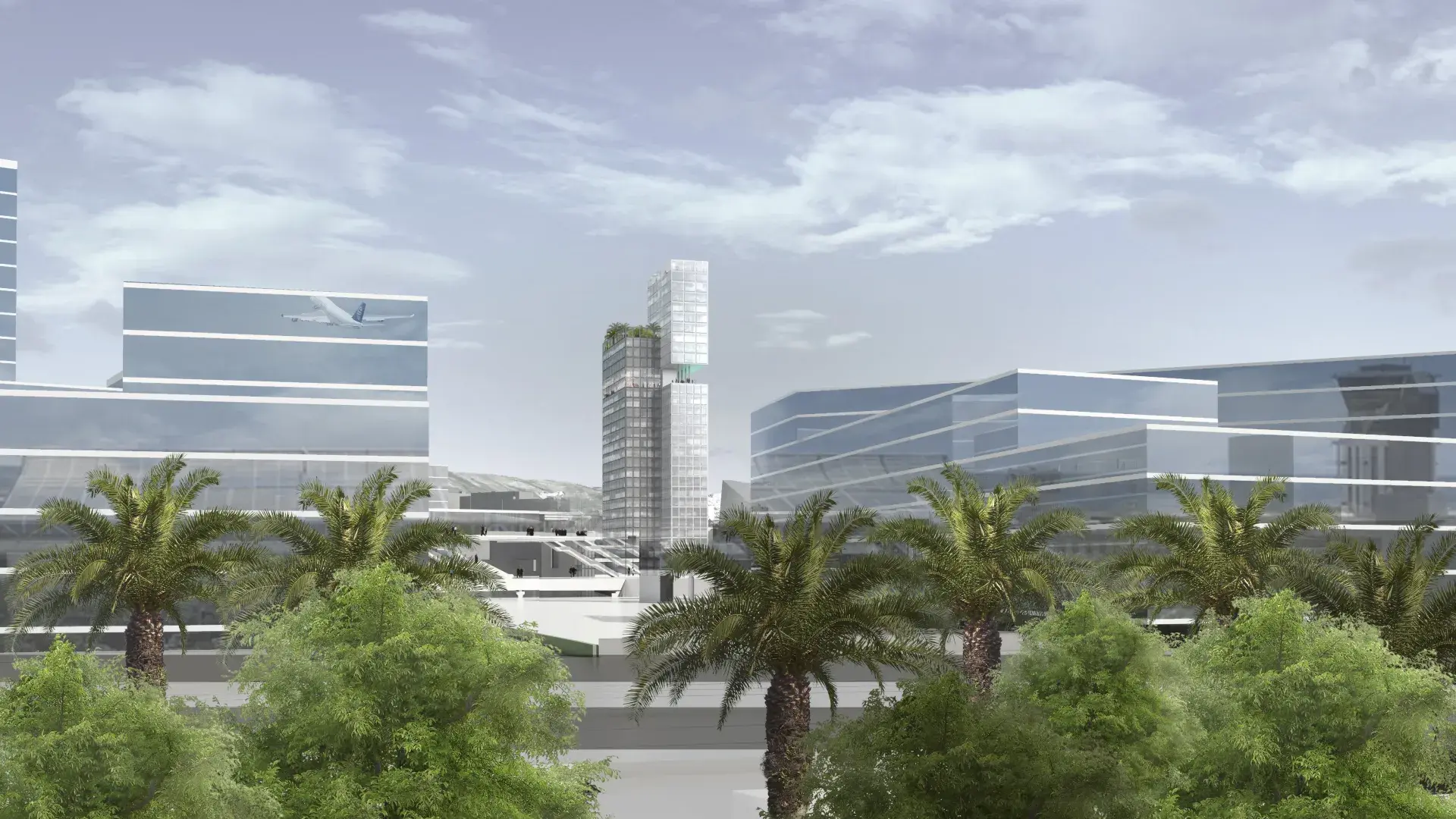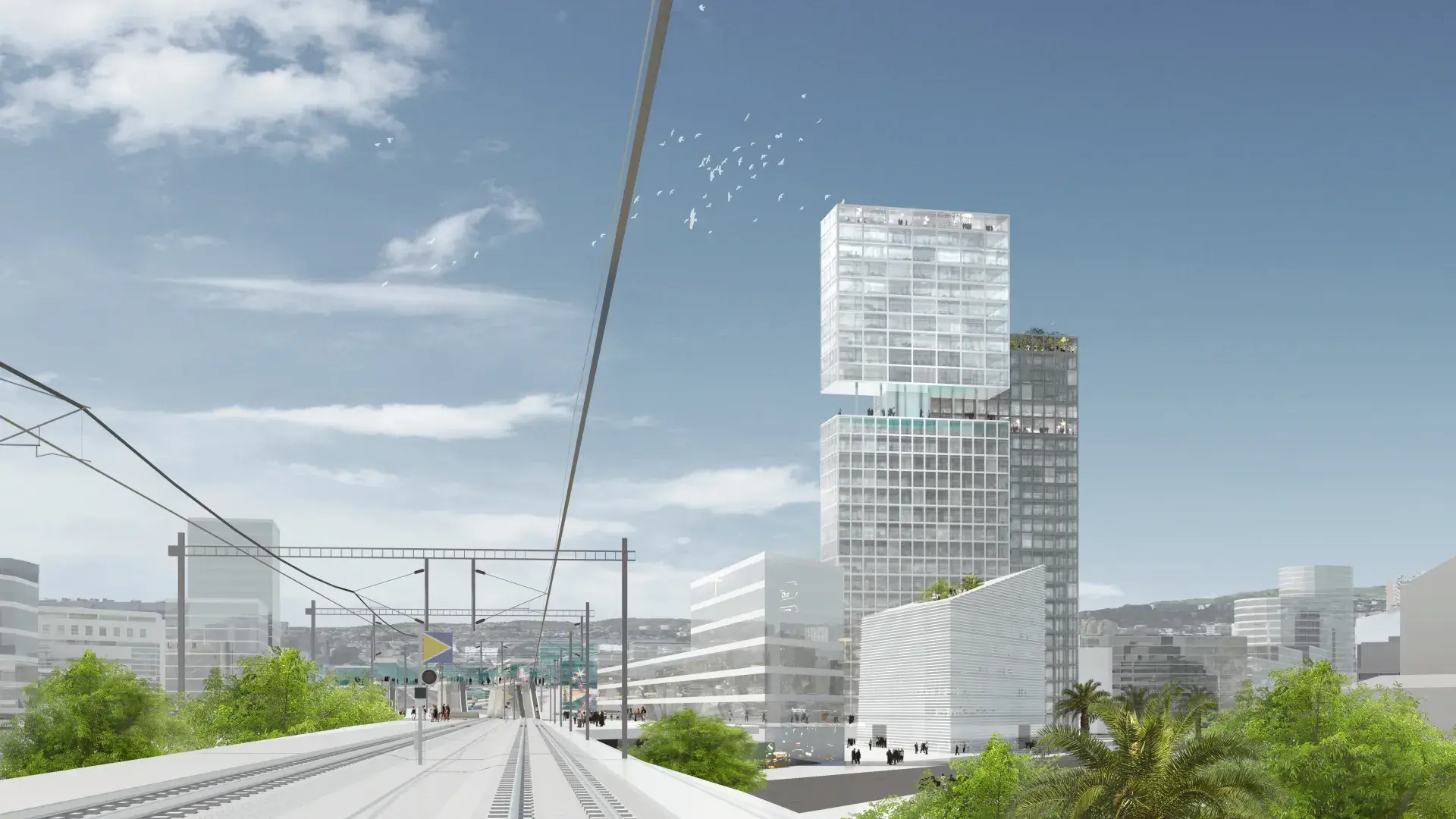RENICE TOWER
Architects : Clément Blanchet / Moro Giauffret / Atela Architectes
Images and conception : Robot / Atela Architectes / JM Lacalle / A. Lopez Bachiller
DESCRIPTION
The ARENICE Tower is a legible signal on the scale of the Metropolis, the city and the neighborhood. These three scales have guided the design of the project.
The lighthouse is a reinterpretation of a stable architecture inspired by local roots. The project is spectacular in its simplicity, views and bioclimatic design. It has been organized to maximize the opportunities of the site (enhancing views on the sea and Nice) while having a transparent symbolism to its simple and complementary programmatic organization.
The project enhances exceptional views of the sea, the mountains and the old town of Nice. Common areas connect every part of the program.
The shared spaces within the building offer metropolitan terraces. The design of the Tower values a sustainable architecture and privileges local materials, all with a particular attention to the environment and its respect. Its bioclimatic thinking demonstrates the desire to build with local construction logic, favoring passive devices and where technology is not necessary. We propose a facade composed of successive alcoves to admire the view from the cells. The morphology of the Tower offers diversified floor plans (panoramic views are privileged)
The ARENICE Tower has simple volumes, complementary to the urban project of Josep Lluis Mateo, legible and identified by a metropolitan beacon. The Tower sees the metropolis and shows itself at the articulation of existing landscapes. It illuminates its territory and its landscape. It is also the sign of the presence of a new district, in mutation. It positions and suggests the success of a development and the urban and economic development of a territory in the making. This project is a catalyst and represents the gateway to the Cote d'Azur with a real impact on the coastline.
