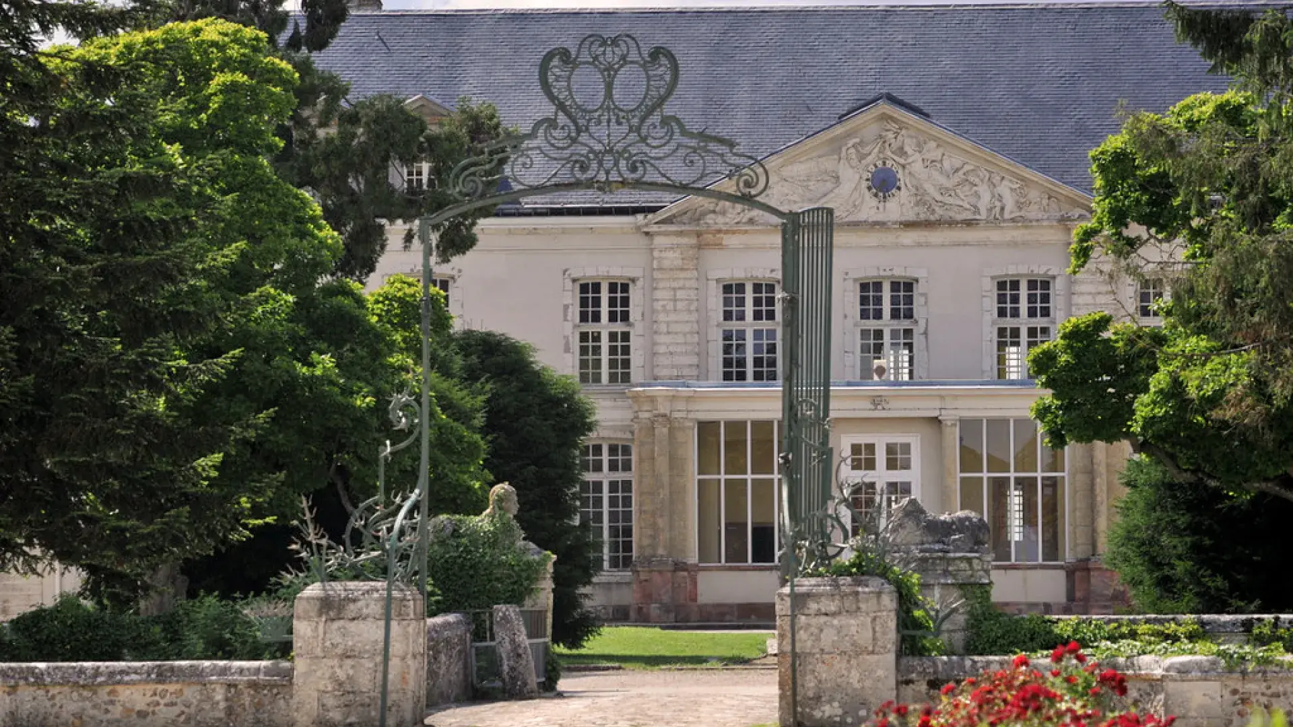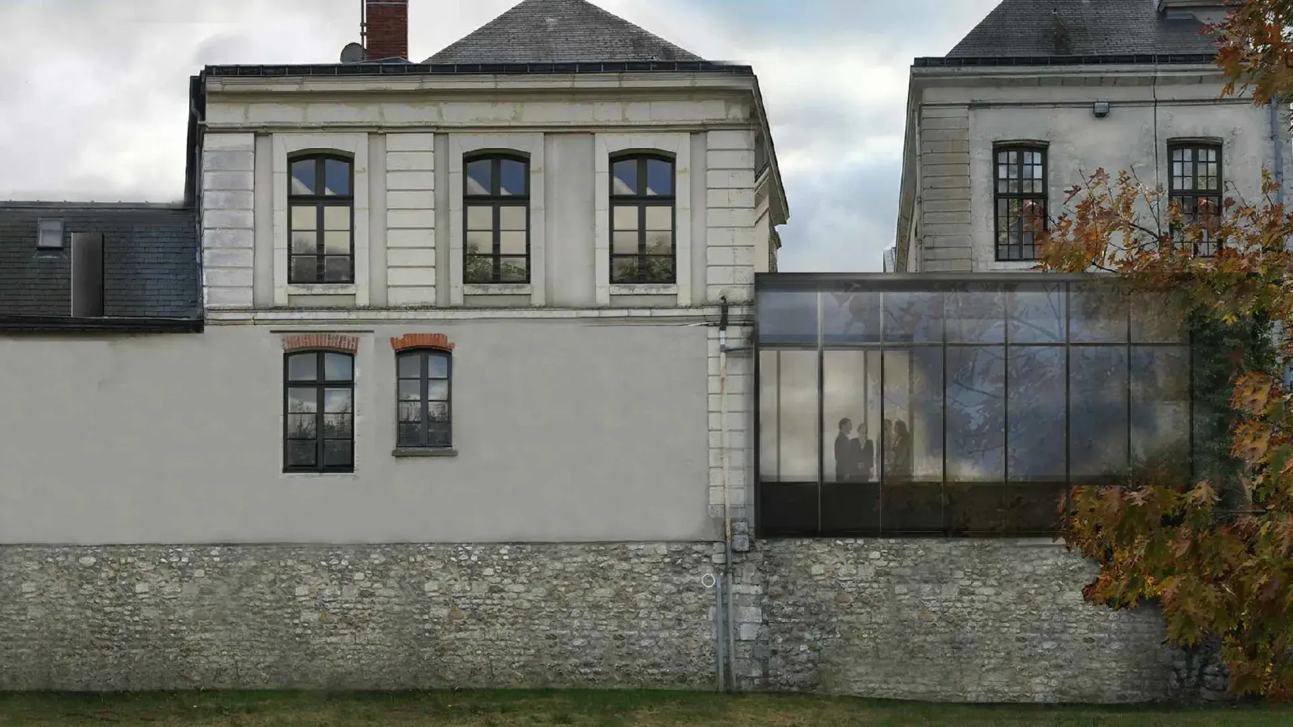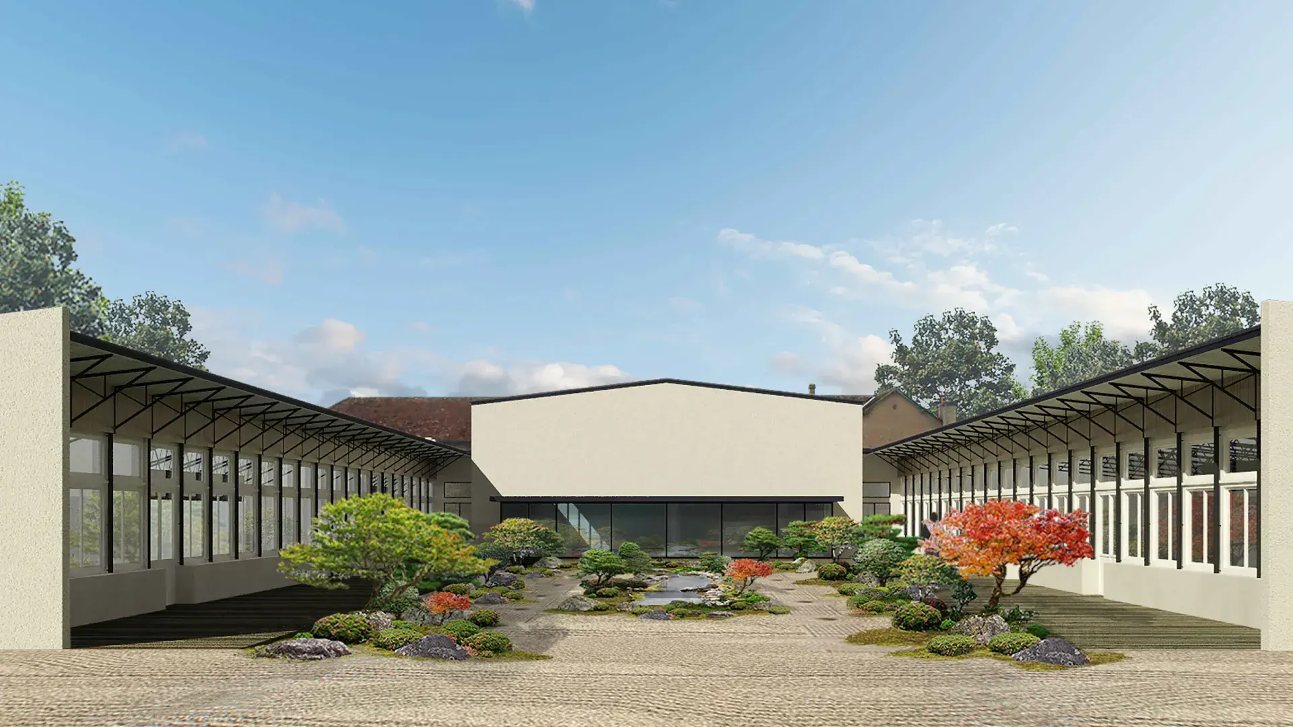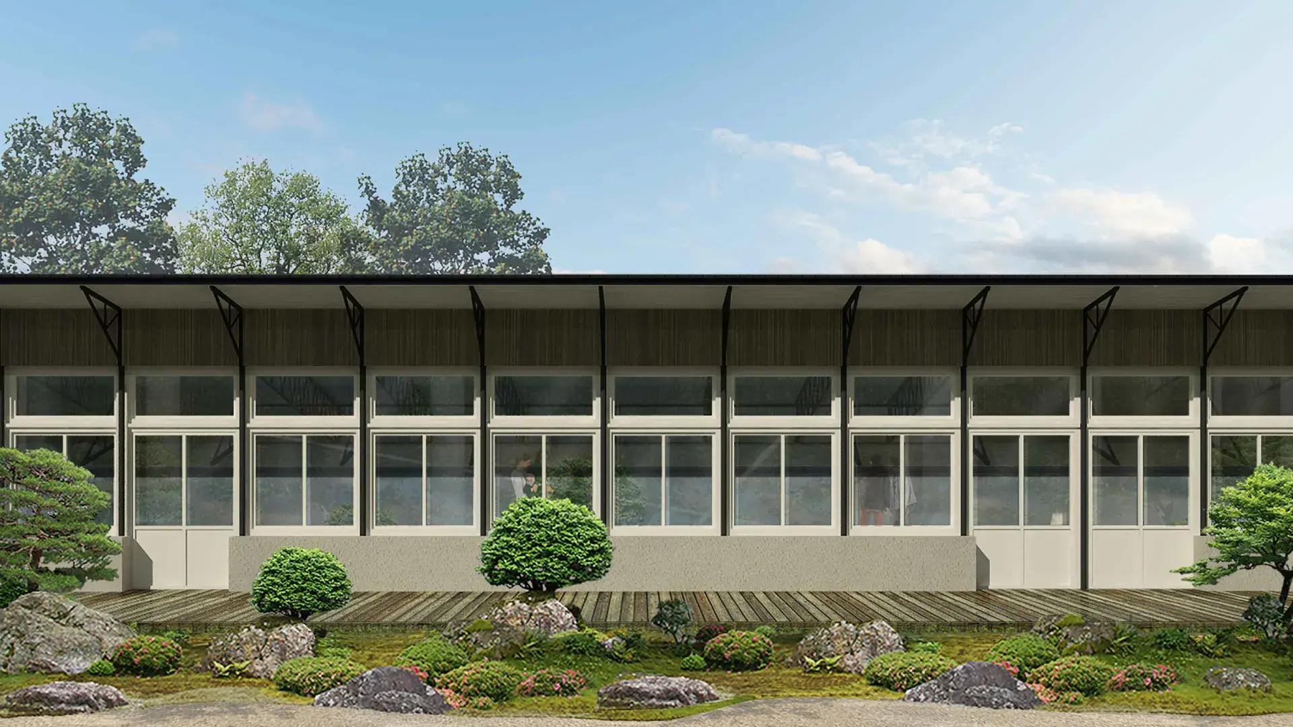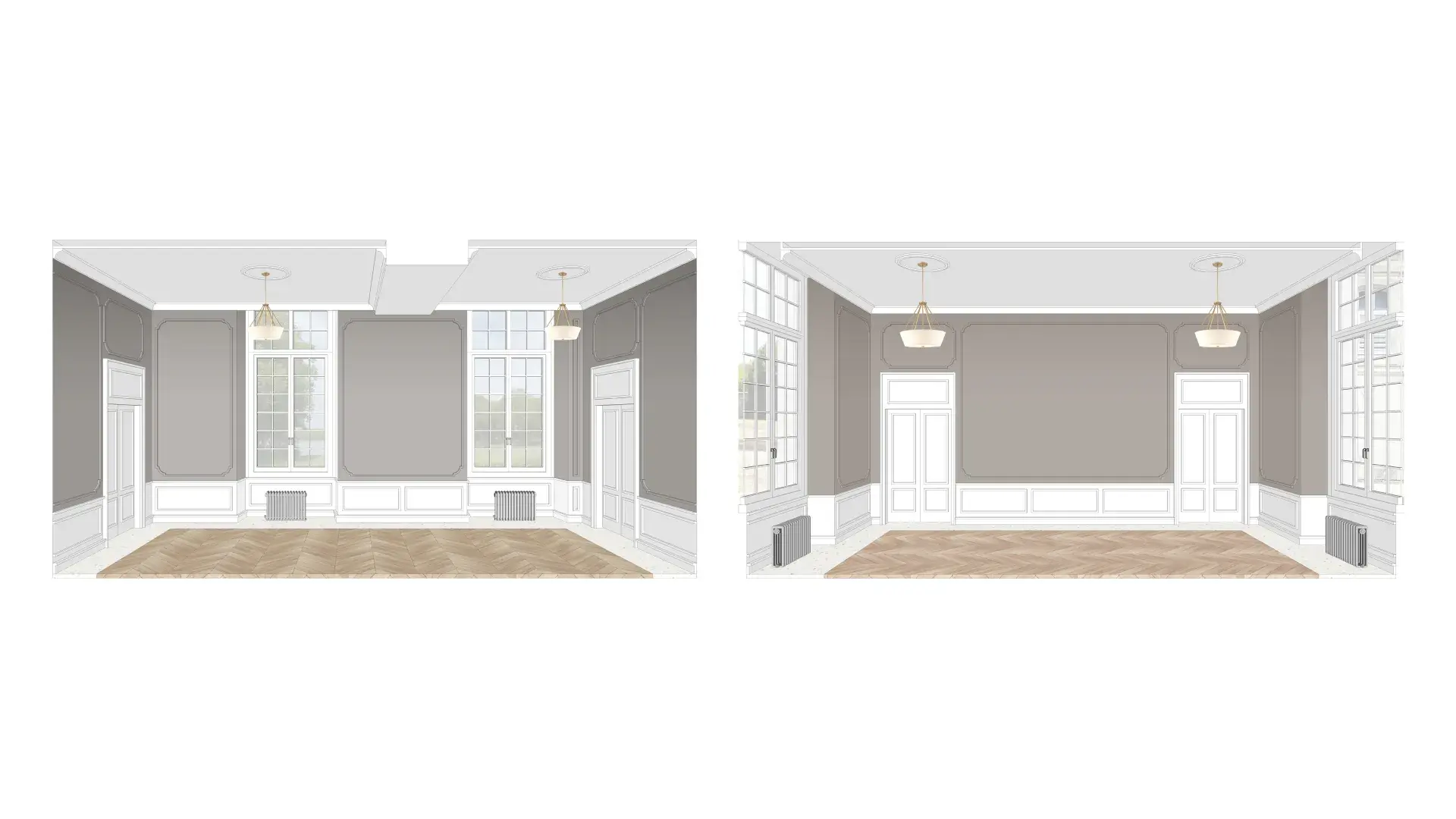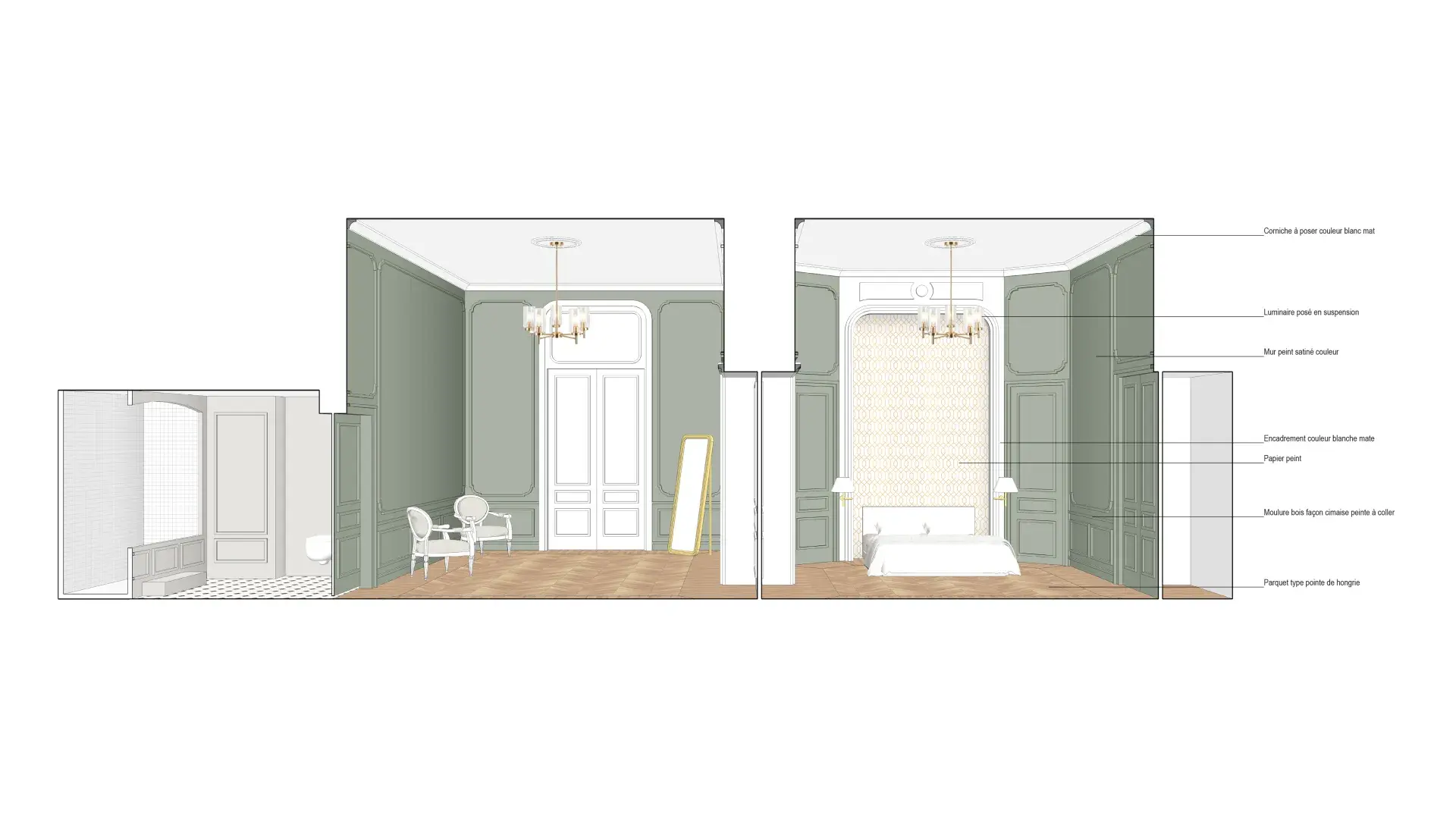Château de Meslay le Vidâme
Commissioned by : Private
Architect(s) : Atela Architectes
Surface : 3480 m²
Program : Rehabilitation of a castle and its domain
Budget : NC
Status : Tenders
DESCRIPTION
The projects, located in Meslay-le-Vidame, regards the rehabilitation of a 18th century castle, its domain and its buildings for wedding receptions and firm seminars.
The real estate complex includes :
- The castle, composed of two interlocking parts, the main building and the wing, connected by another building.
- Two entrance pavilions that frames the perspective of the castle and mark the entrance to the courtyard.
- Workshops, with a U-shaped morphology extended by a structurally independent extension.
- A cottage composed of five identical pavilions.
- Classrooms,
- An old stone building currently used as a storage room.
The refurbishment of the castle for the reception of weddings and firm seminars has the ambition to rely on a place with a strong historical character and a preserved rural environment. Close to Chartres and Paris, the program represents the opportunity to become a dynamic reception center for the town. The ideal positioning of the castle on the outskirts of the town would allow it to be integrated into the festivities as well as to preserve it from potential nuisance. This place offers the charm of a town that has preserved its historical regional character and that has developed with and for its monuments.
The architectural treatment of the buildings responds to an economic, functional and sustainable issue. The rehabilitation of the castle will restore the noble, prestigious and authentic spirit of the place. The old parts will be restored in the classical spirit of the post-renaissance castle and the new constructions or rehabilitation of the buildings will be in a more contemporary style harmonious with the classical style.
