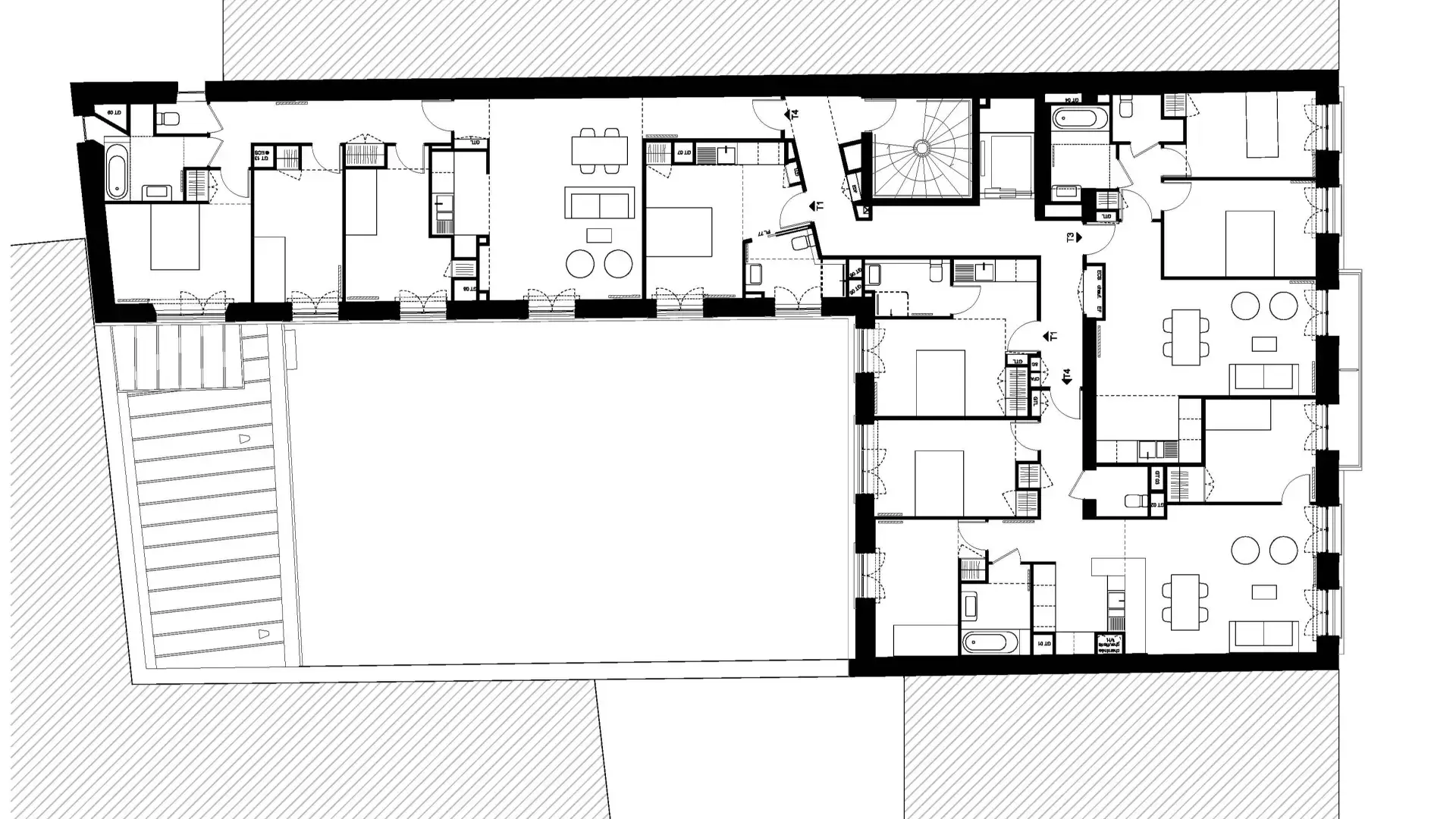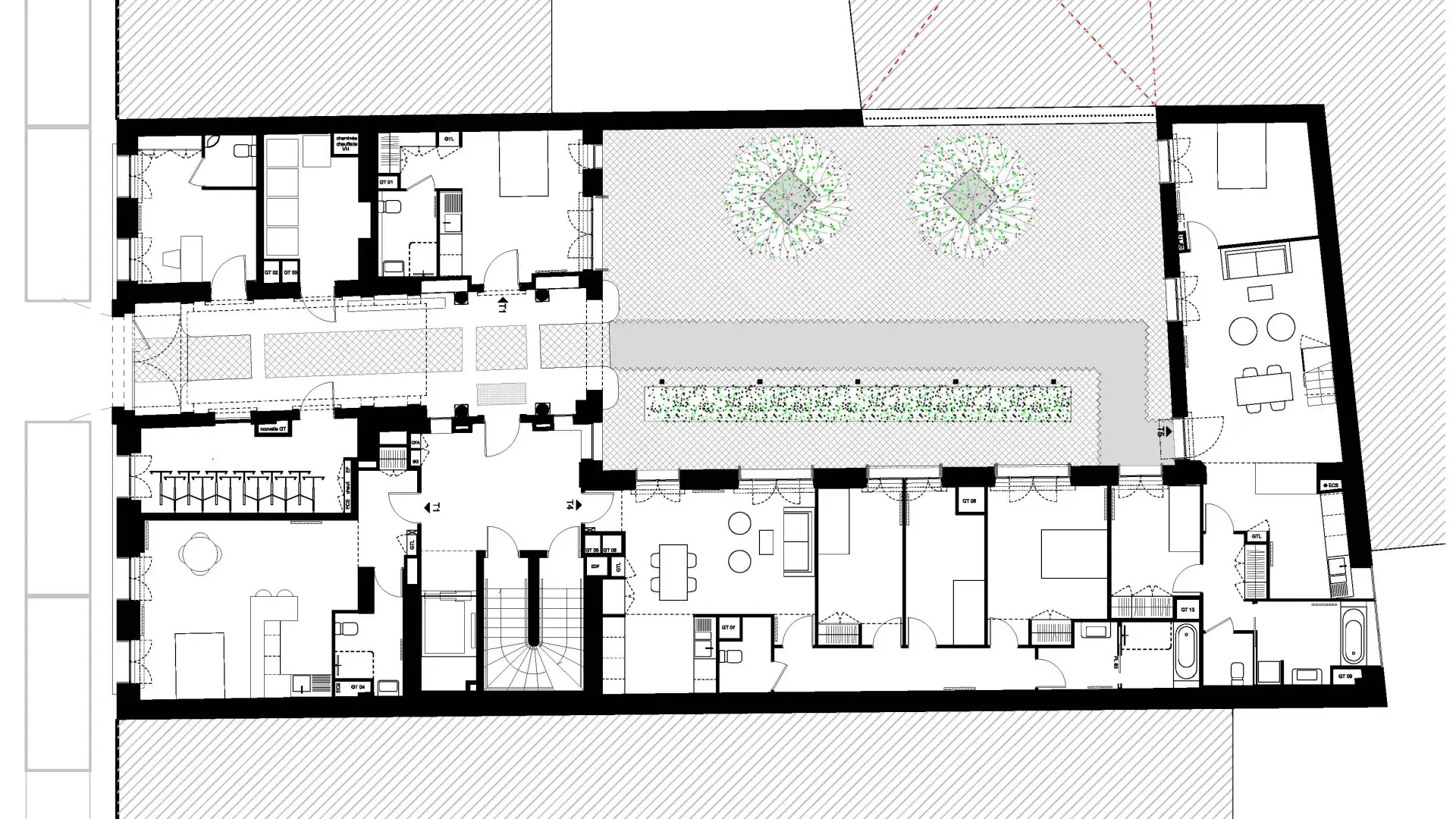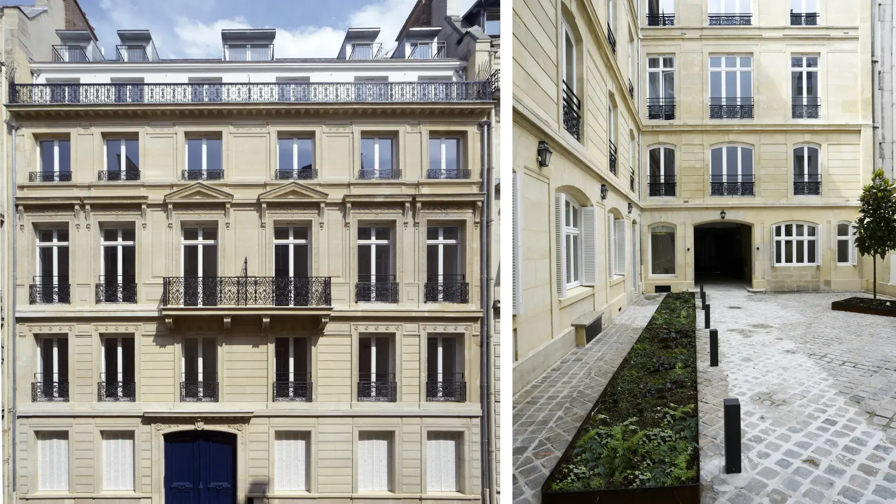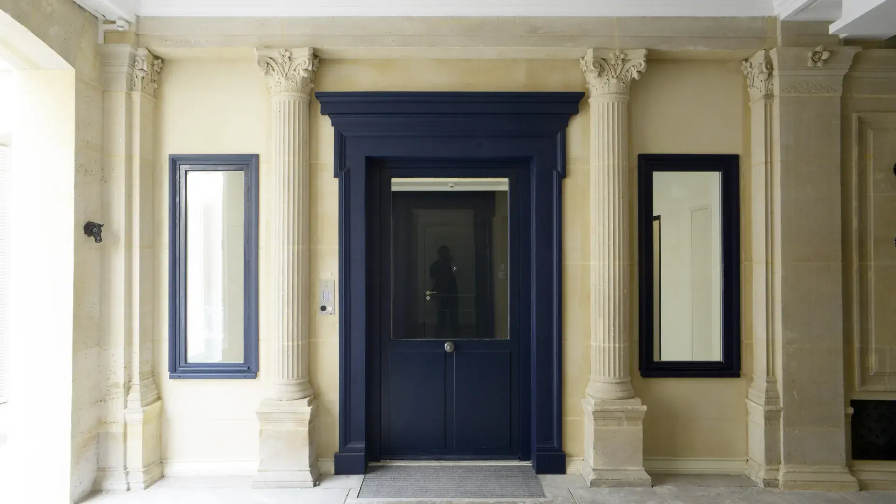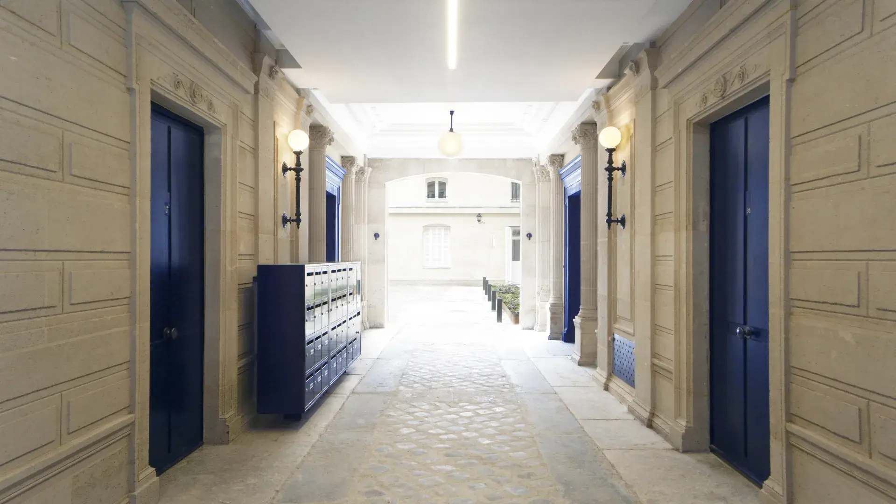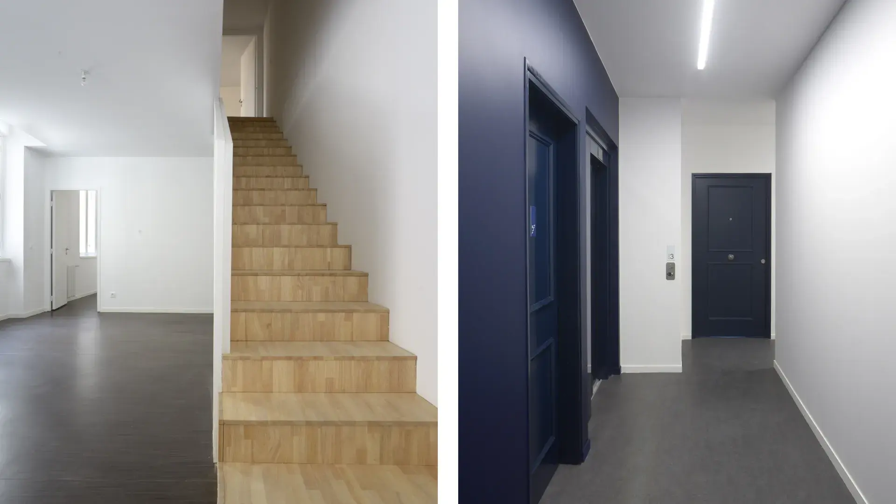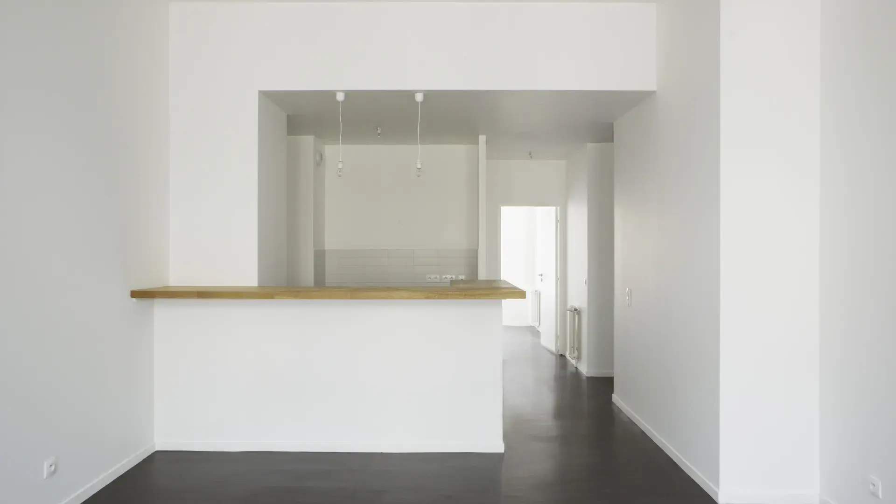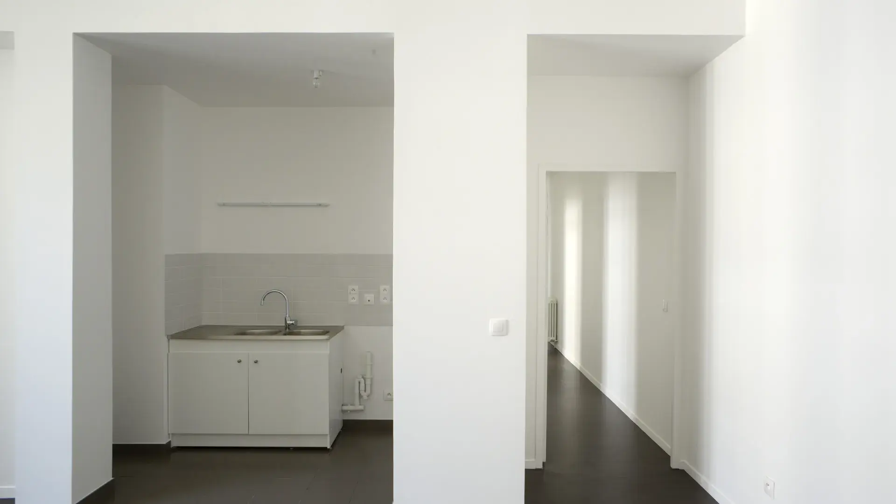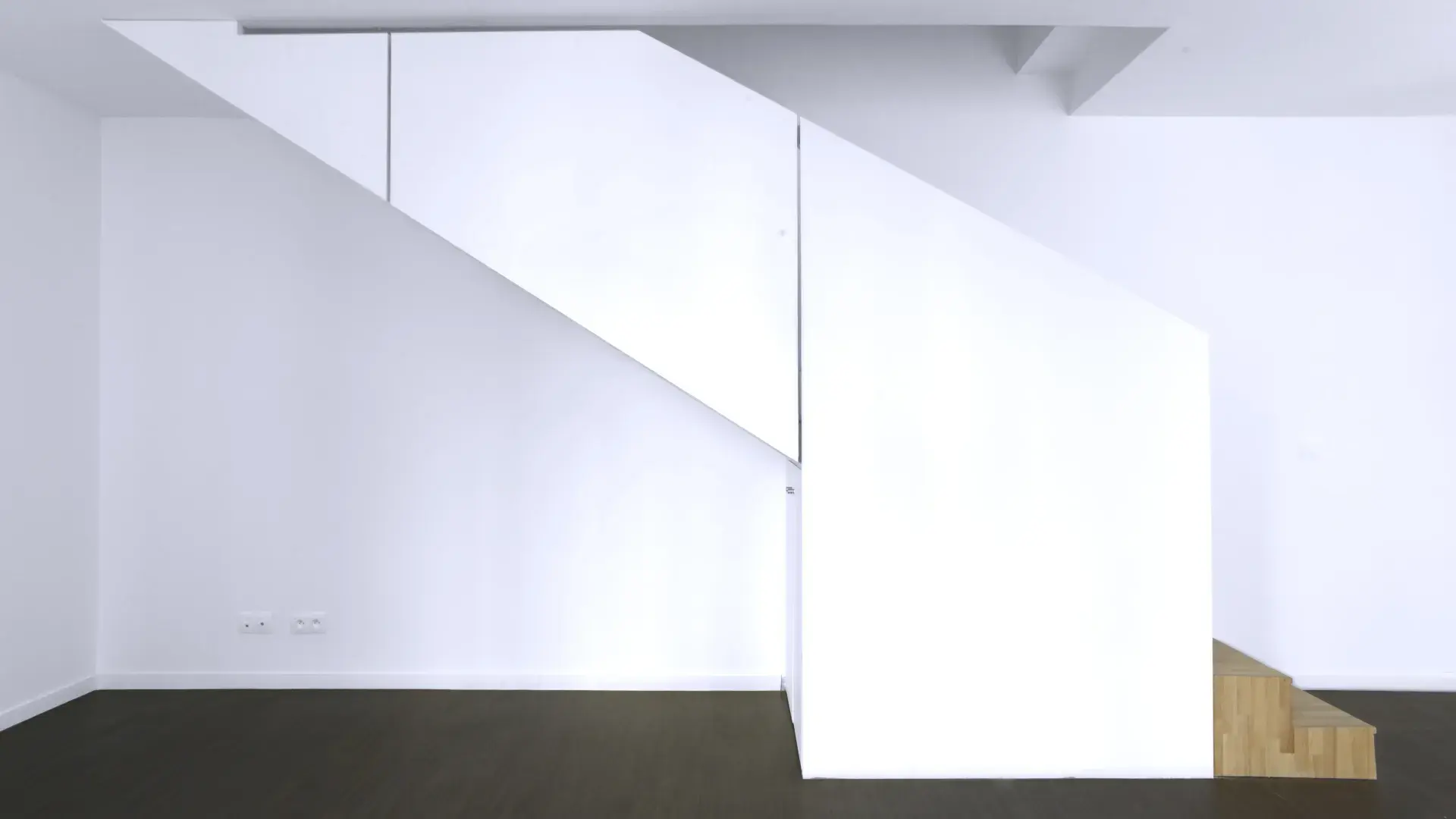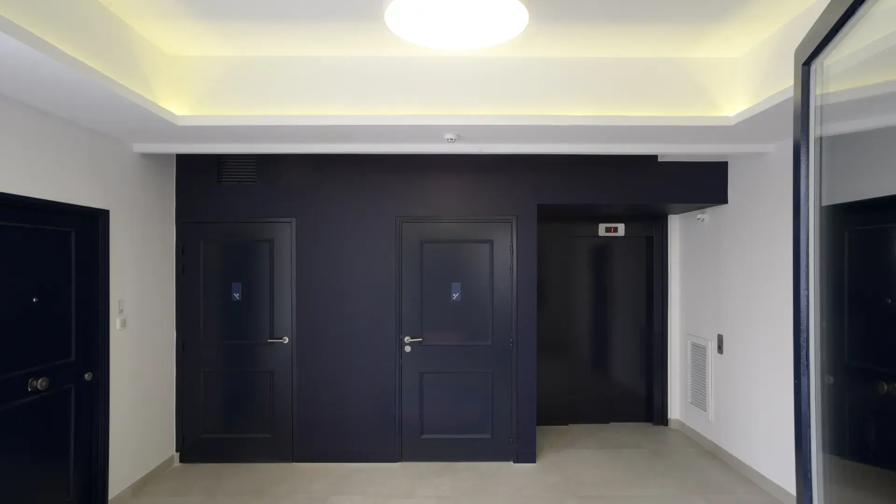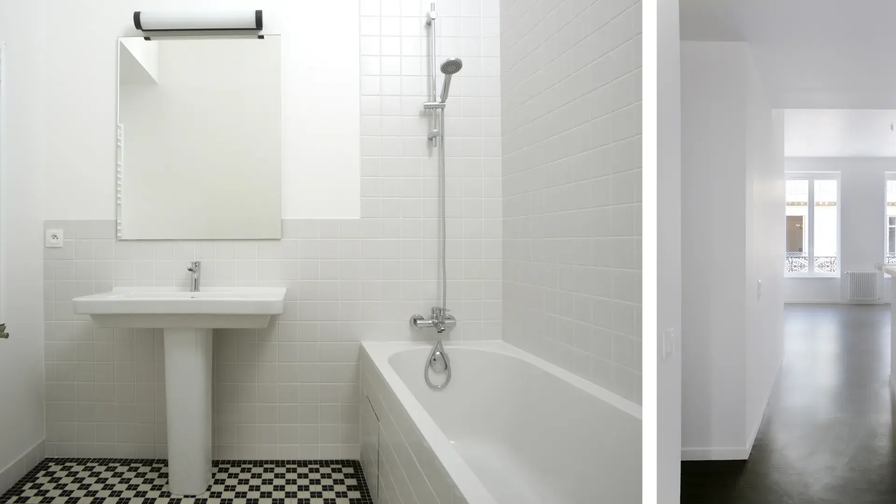REFURBISHEMENT OF 29 HOUSING UNITS
Commissioned by : Paris Habitat
Architect(s) : Atela Architectes
Surface : 1673 m²
Program : Refurbishment of an hausmmanian building into 29 social housing units
Budget : 3.135 M € (excl. VAT)
Status : Delivered 2016
DESCRIPTION
This Haussmannian building, built in the early 1900s, was designed to accommodate prestigious housing. On the street side, the building housed the reception rooms. The courtyard side was reserved for service rooms. In the 1960s, the building was transformed into an office building. Following their acquisition, Paris Habitat asked Atela Architects to transform this Haussmannian building into 29 social housing units.
The wish associated with the project is to preserve all the noble elements of the period. The facades are preserved, the interior distribution is completely rethought.
The project consists of bringing contemporary housing (with surfaces corresponding to current use) into the existing generous proportions. The result is very pleasing, the project proposes crossing or dual orientation housing, opened kitchens (in "alcove" to dissociate them from the "living room" space), abundant natural lighting, housing adaptable to handicapped people, good ceiling heights, a lot of storage space, quality details: false ceiling in the kitchens, creation of clever storage space, layout of bathrooms, layout of bedrooms.
