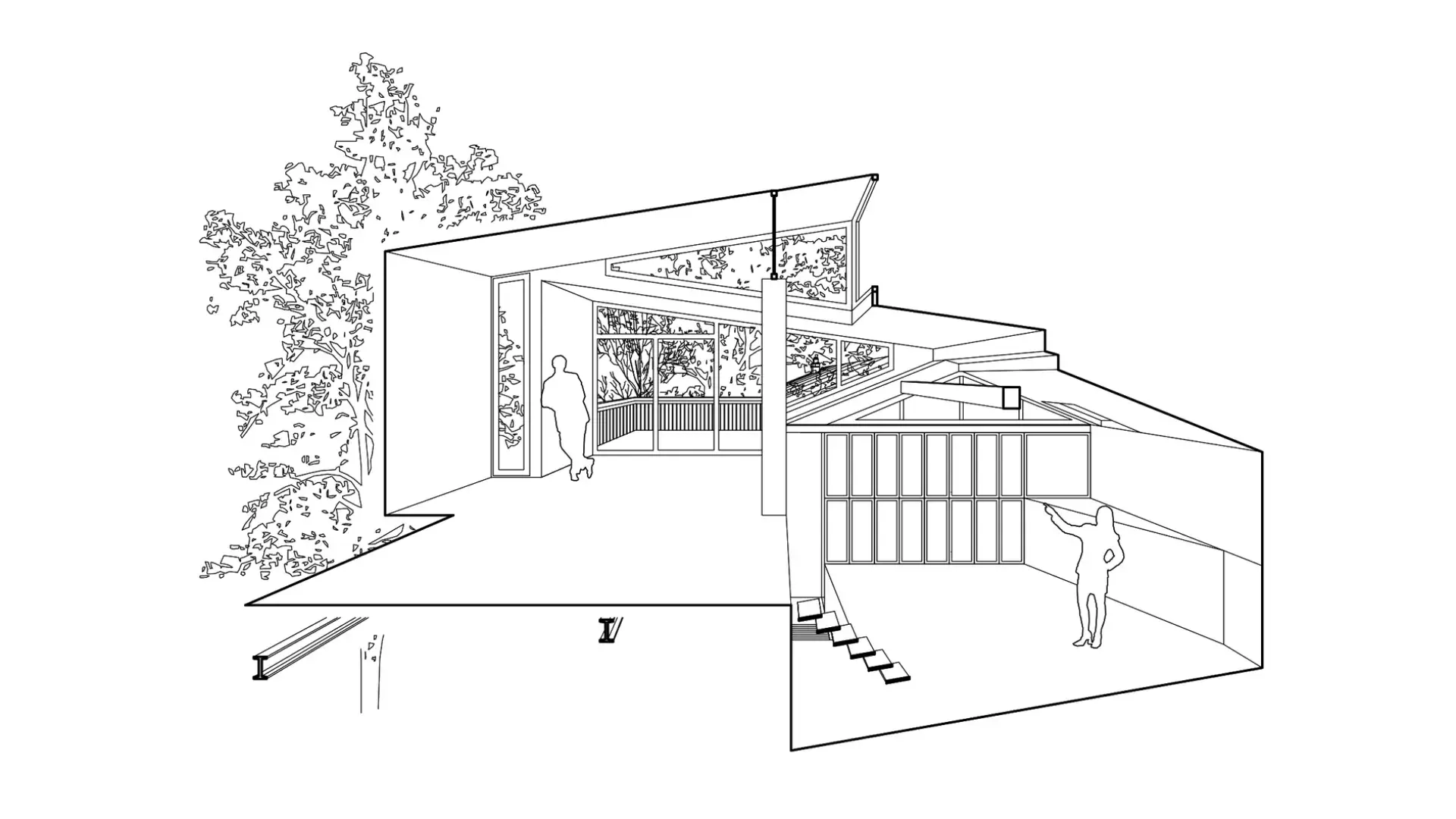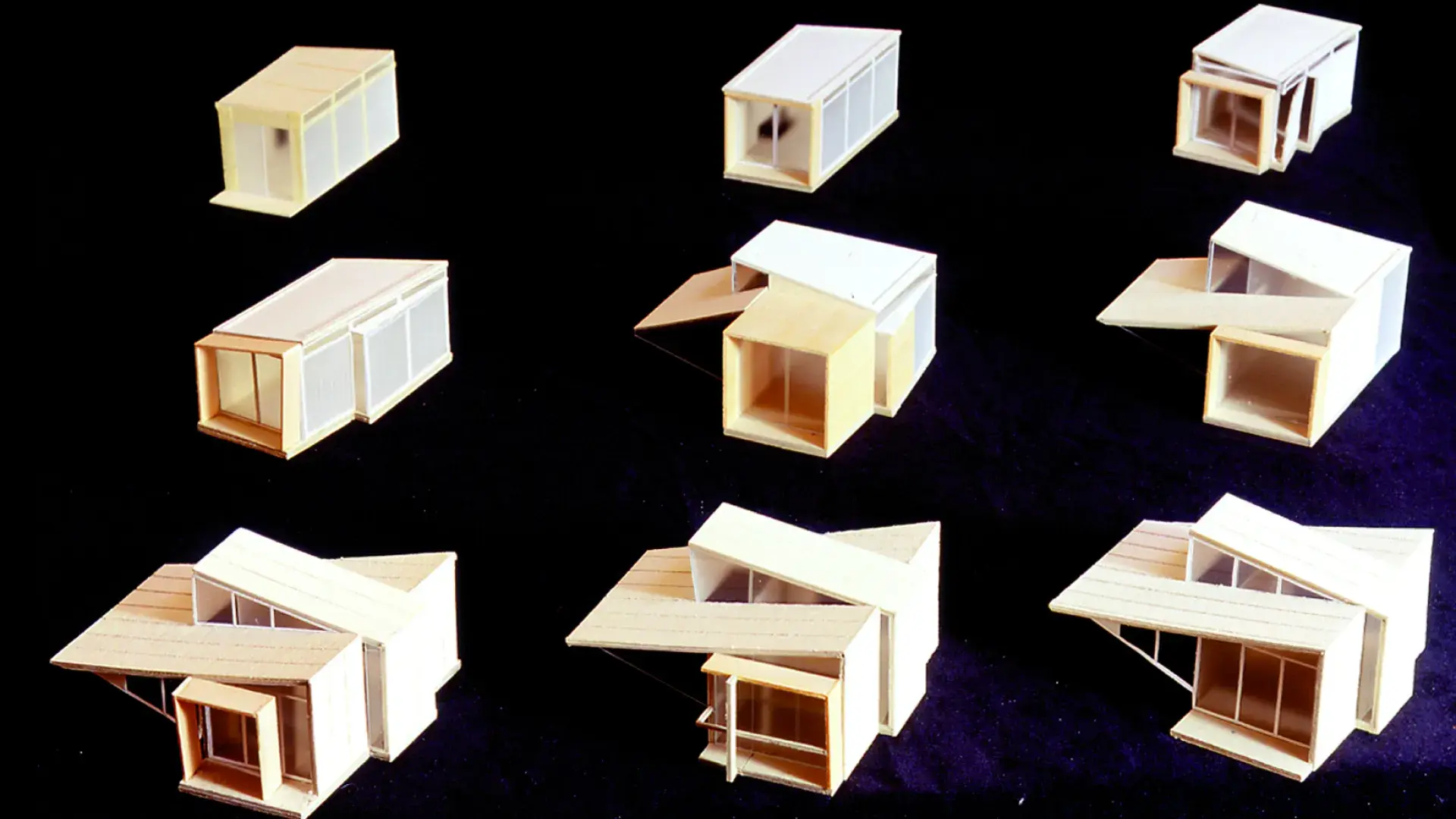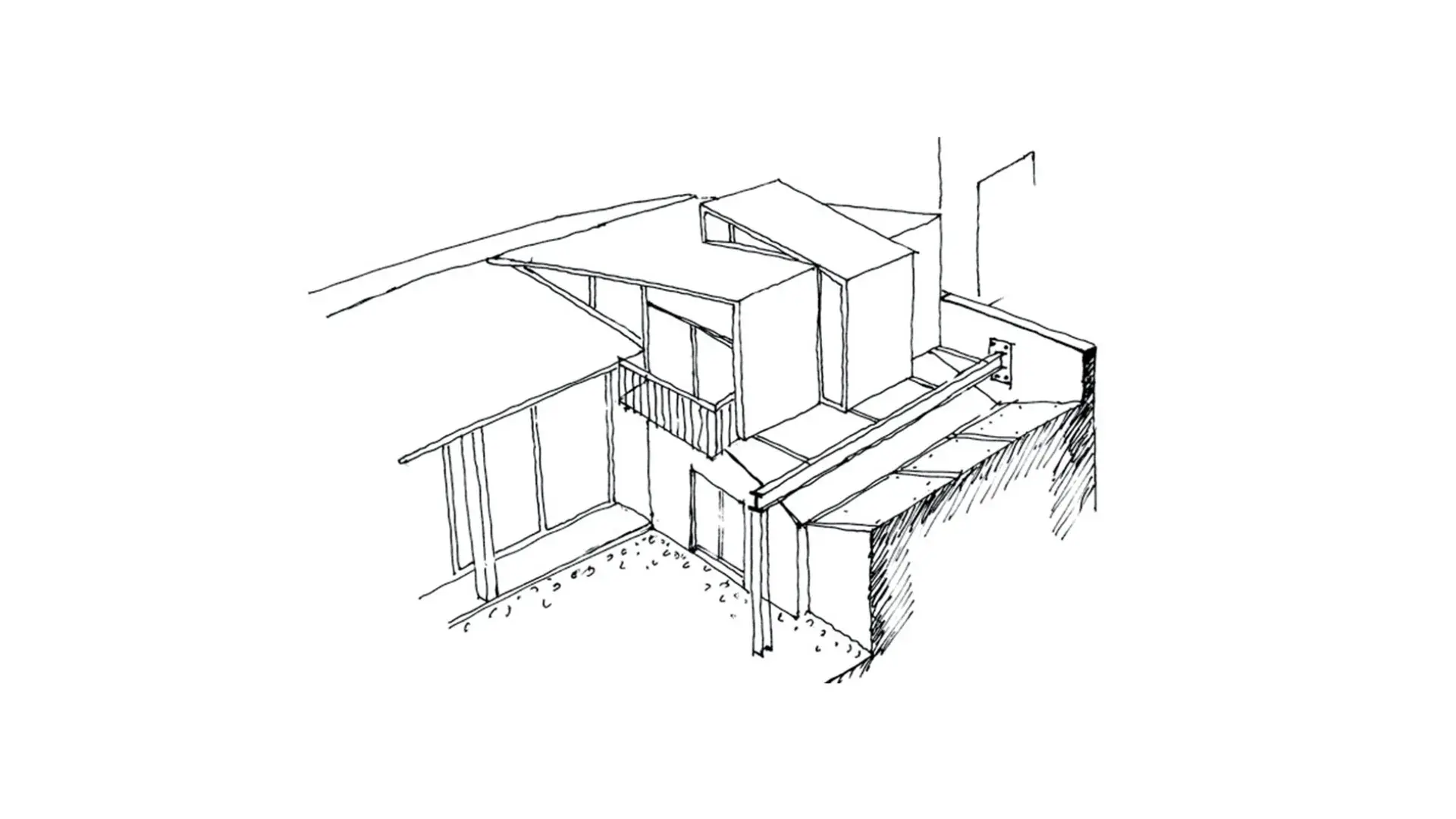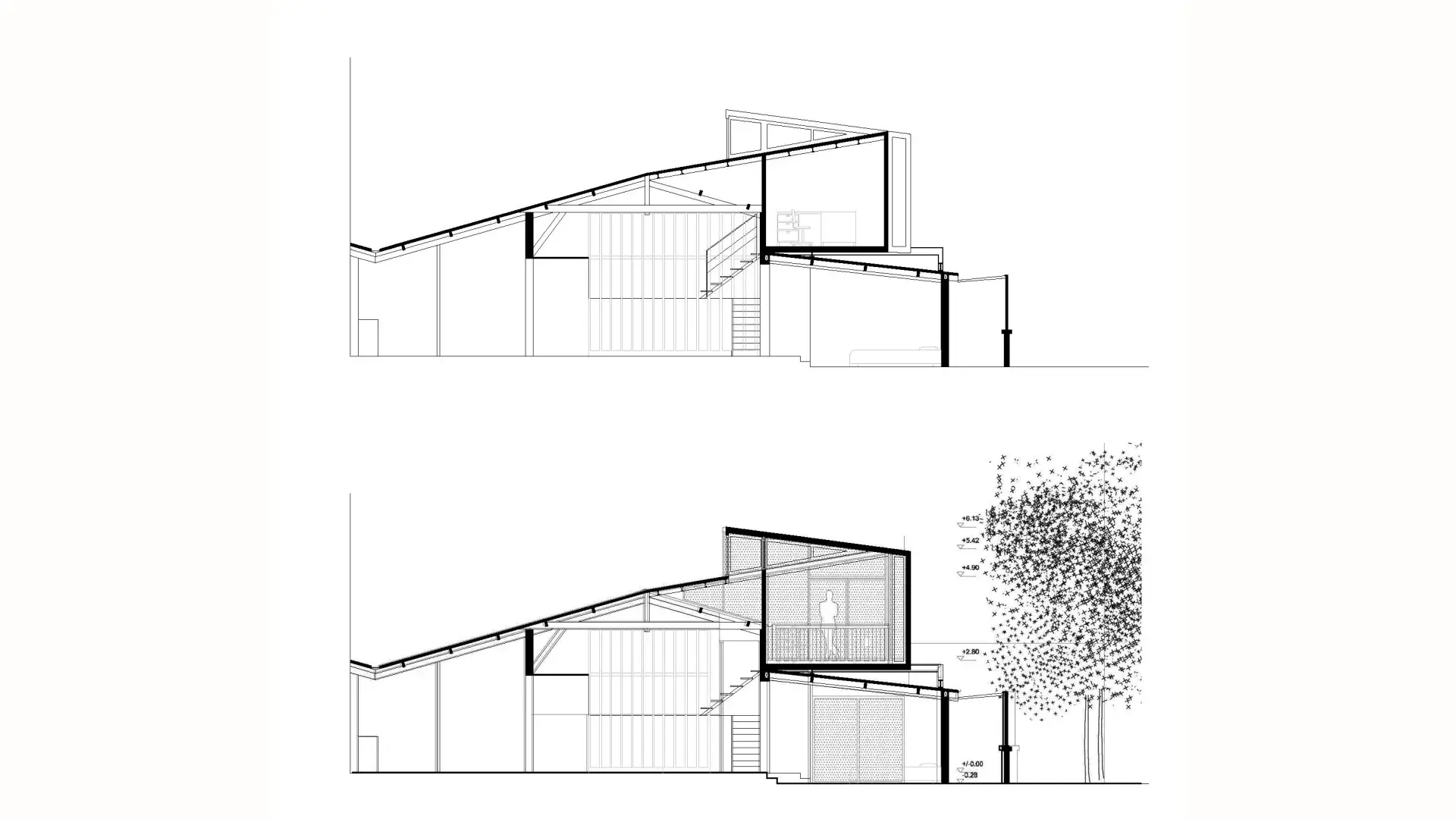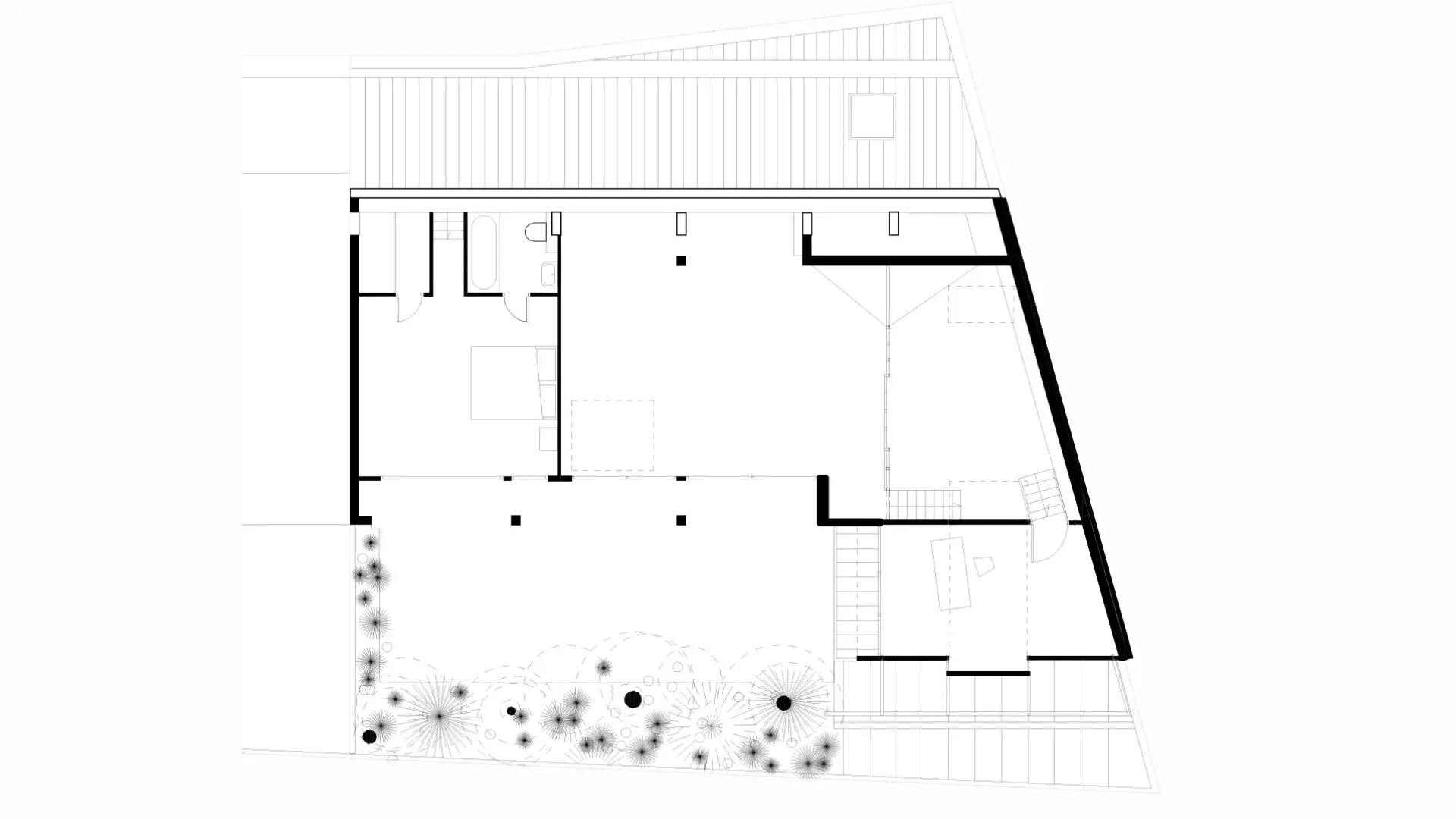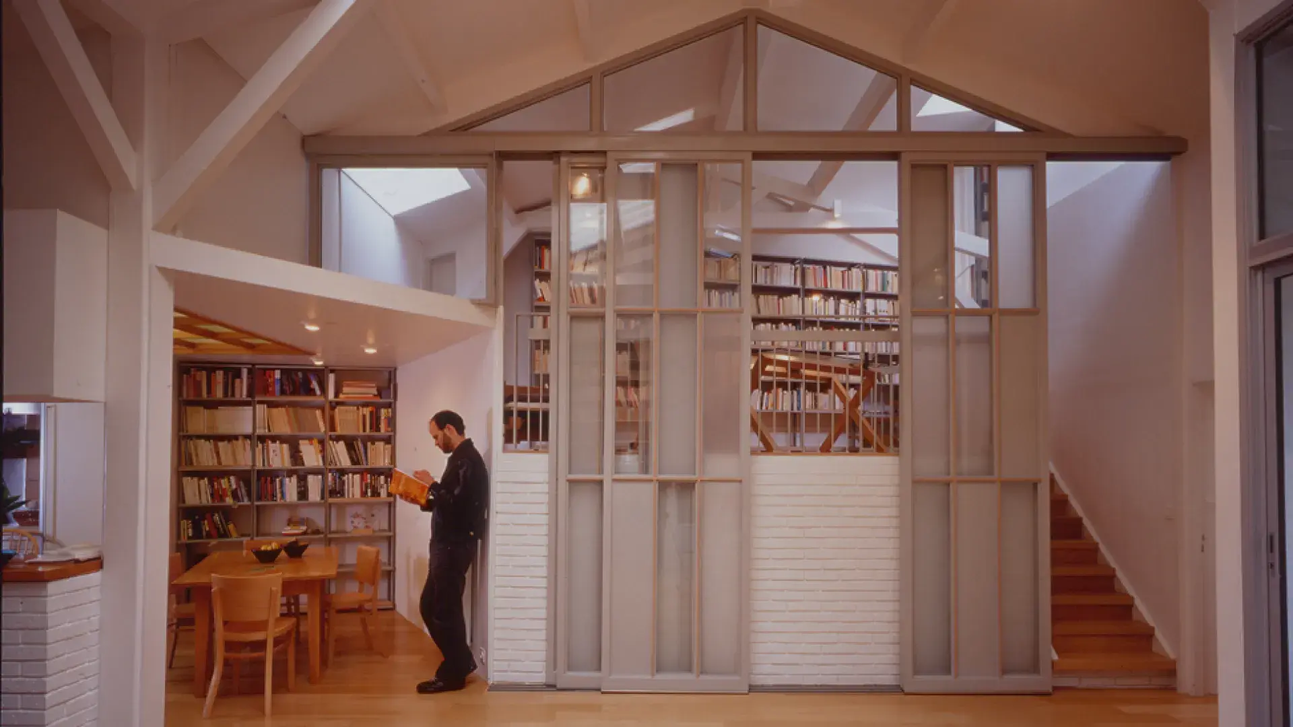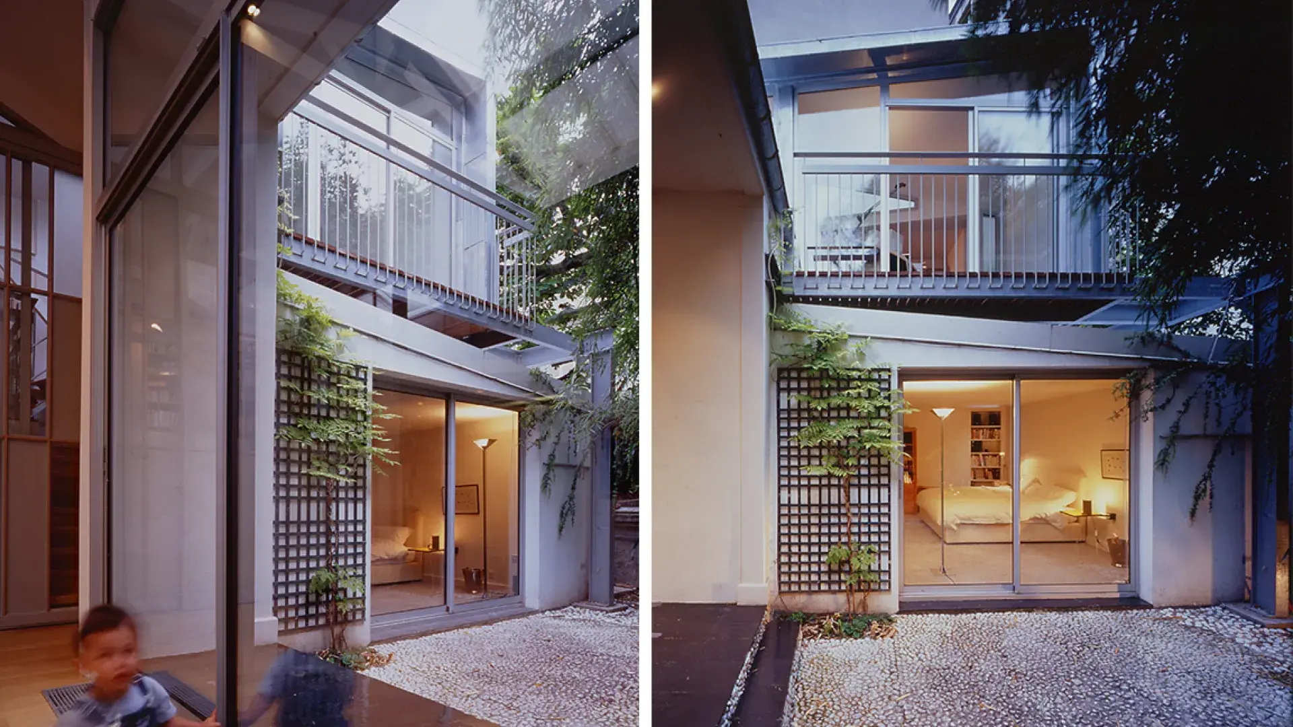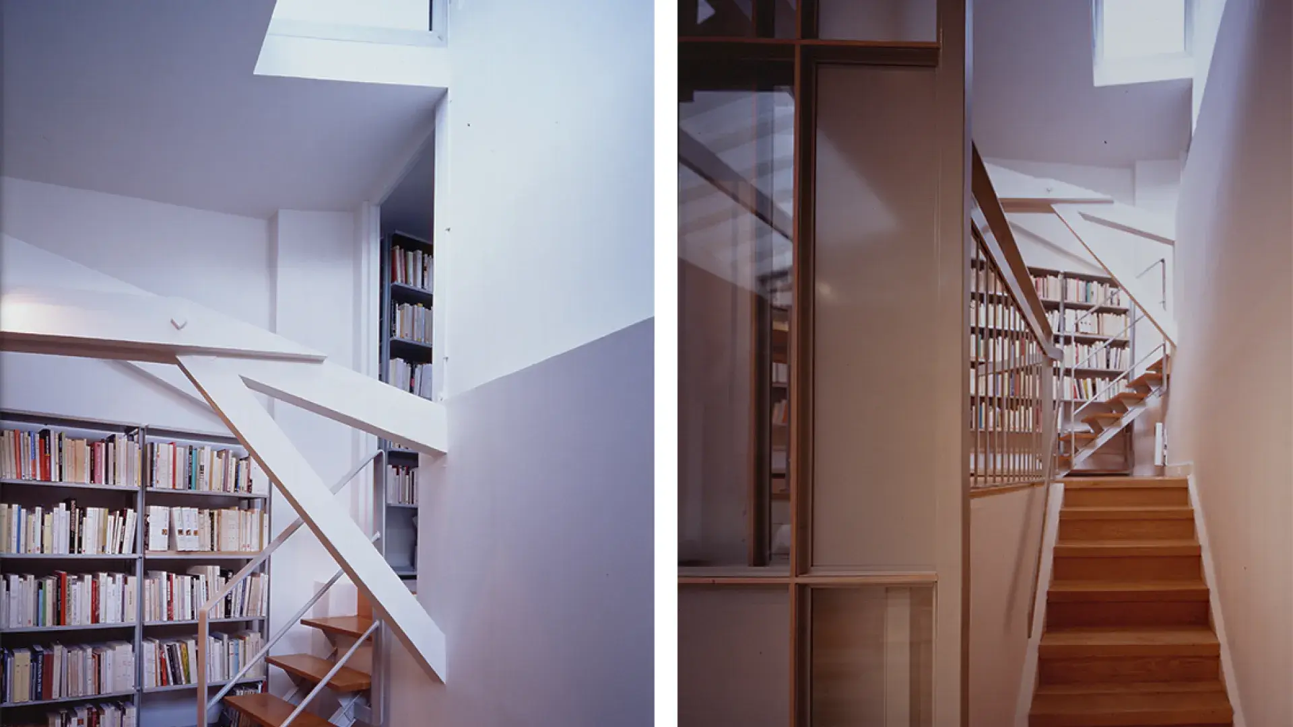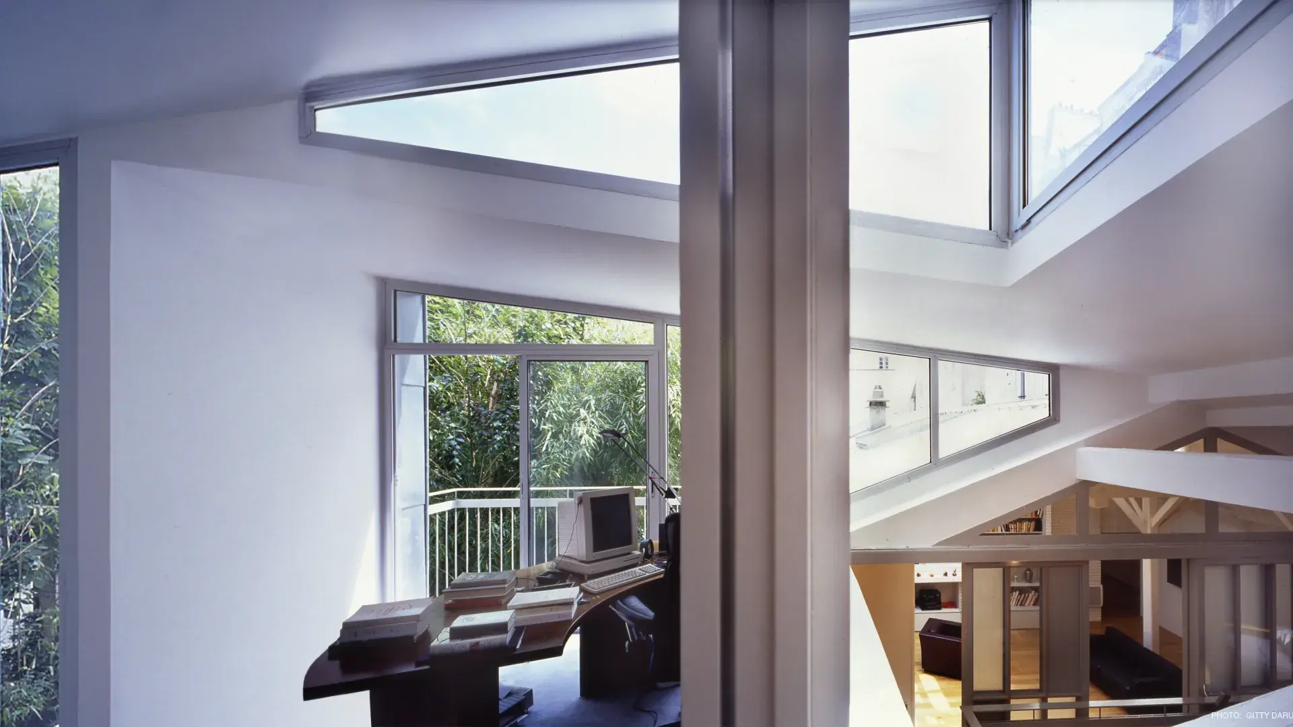House extension
Commissioned by : Private
Architect(s) : Atela Architectes
Surface : 18 m²
Program : House extension in Paris, and personal office extension
Budget : 0.215 M € (excl. VAT)
Status : Built in 2002
DESCRIPTION
Between house and apartment, the existing part of the house is located on the first floor of a building facing Jussieu.
The direct views are only through a garden, zenithal openings allow to free the volumes from their situation of "encoffering".
The project aims to extend the general volume of the house by a new room used as an office. It was necessary to answer the problem of luminosity in the mezzanine.
From the outside, this extension asserts its own character and overhangs a room on the ground floor. The old and new interior spaces are connected according to a desire for continuity. The final form of the extension is presented as three volumes detached from each other, which are taken up by a beam and a metal post attached to the party wall.
Light faults break up the interior volume.
