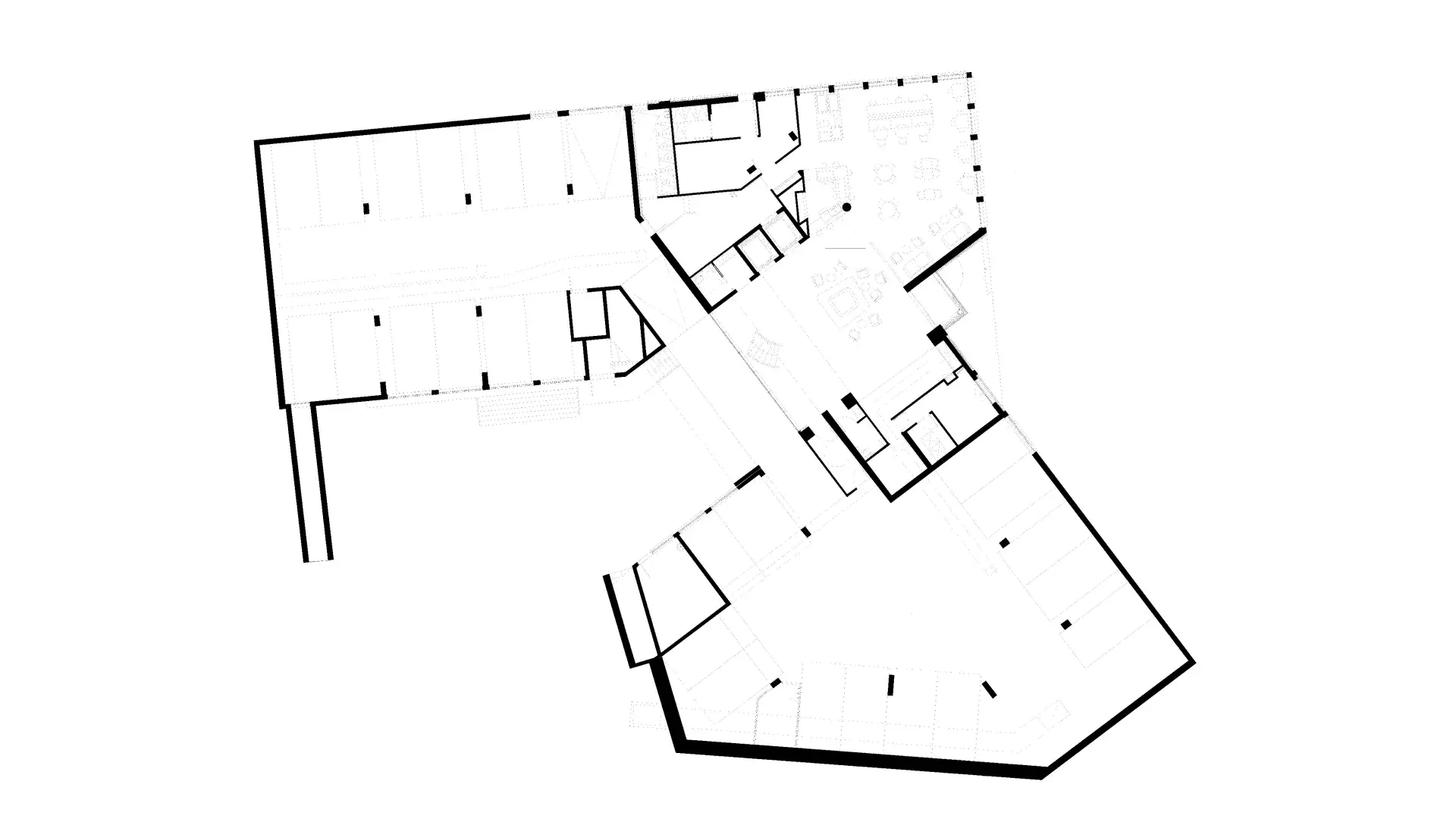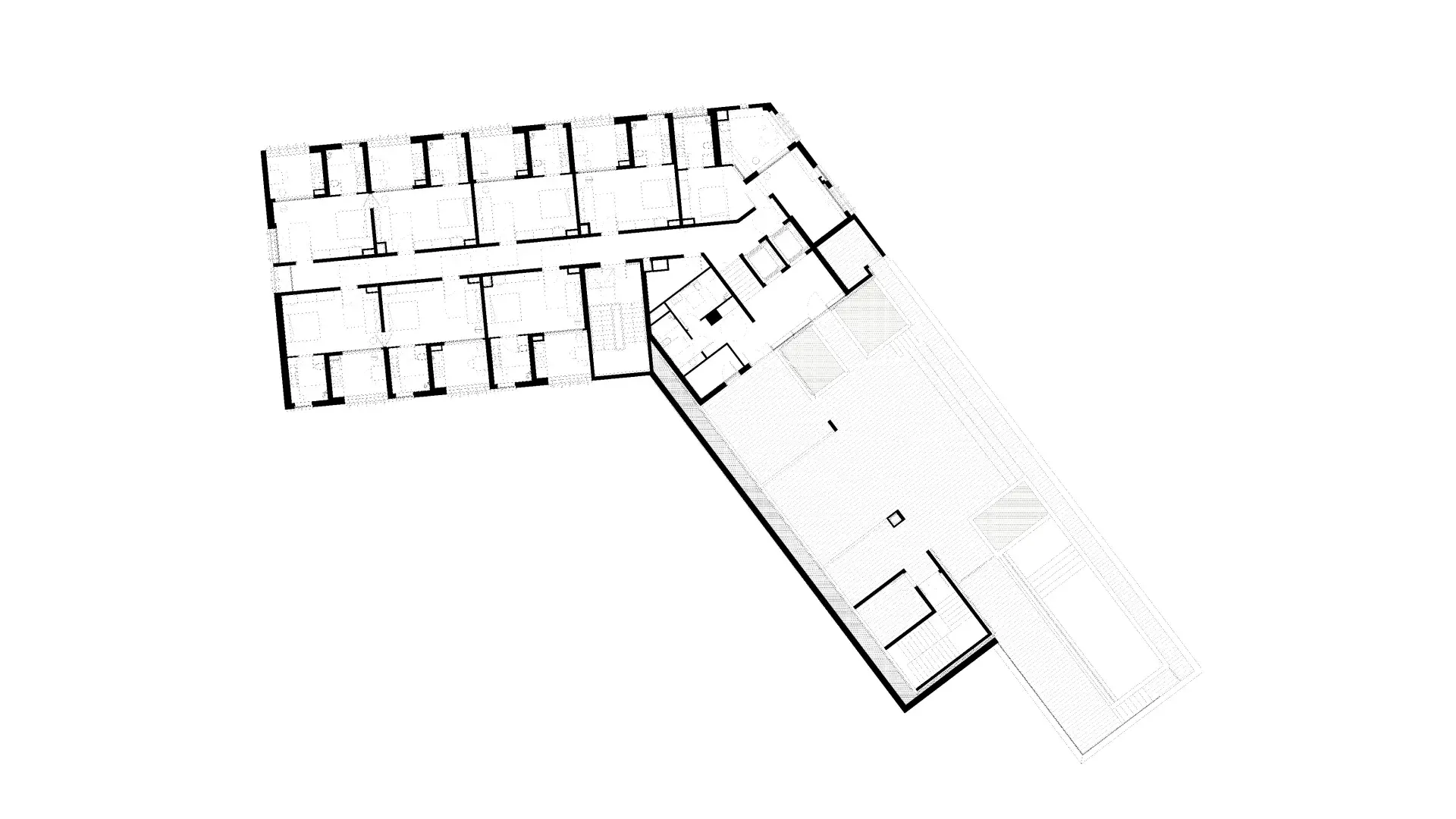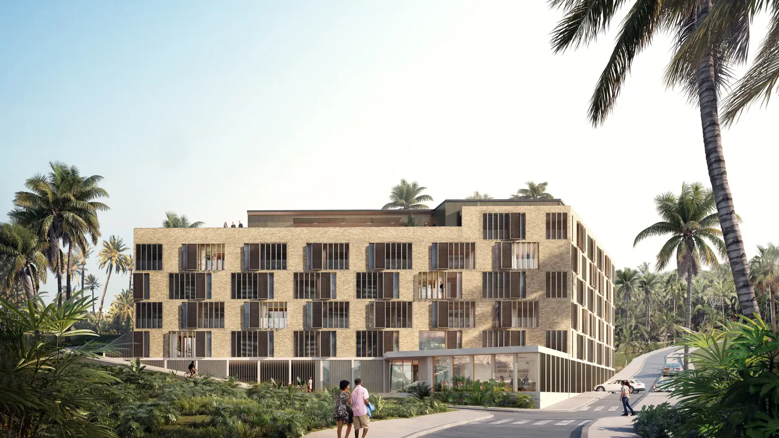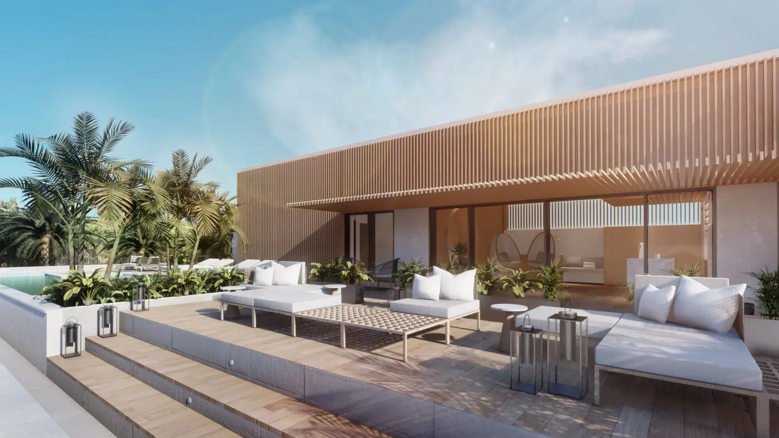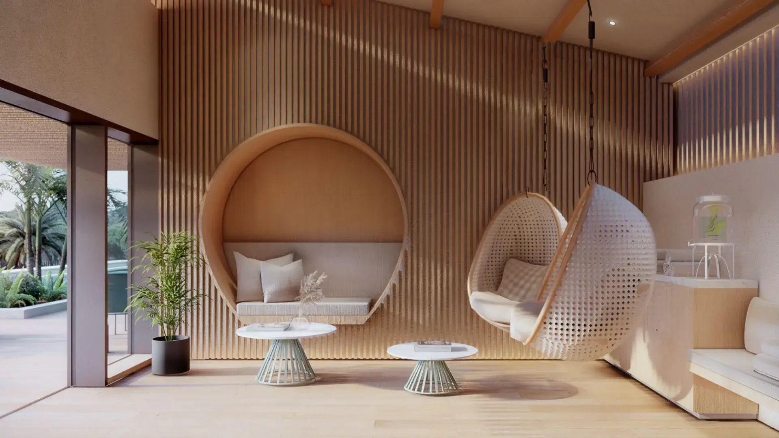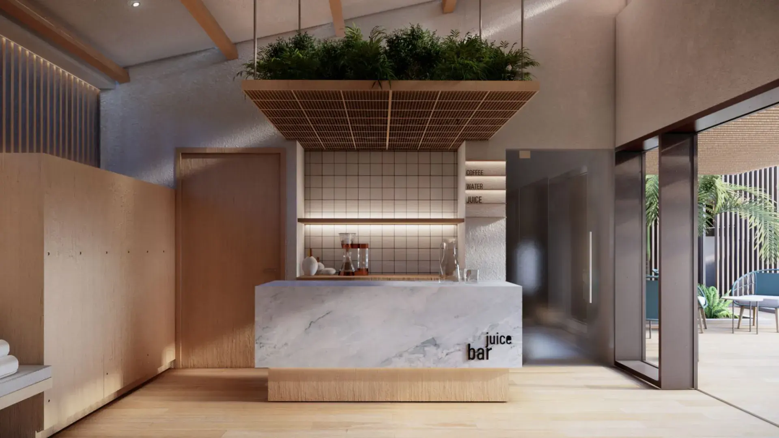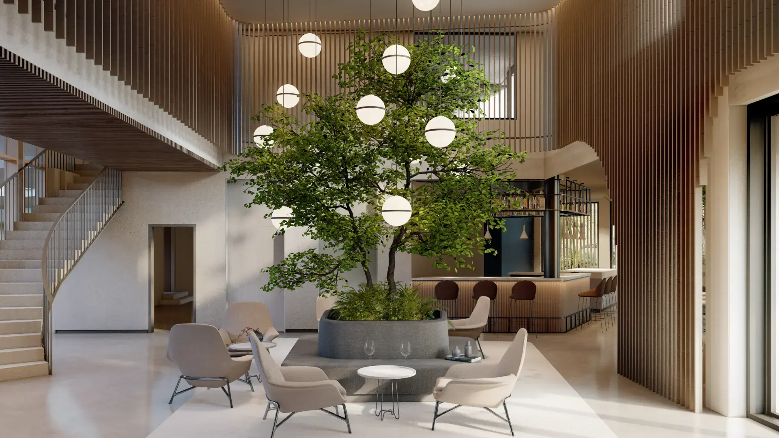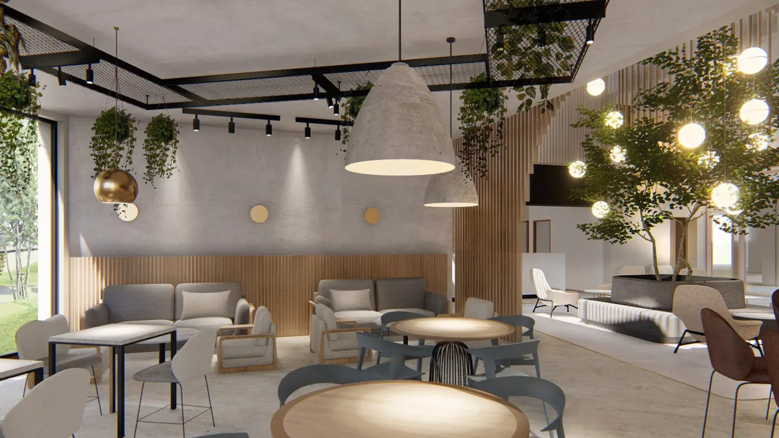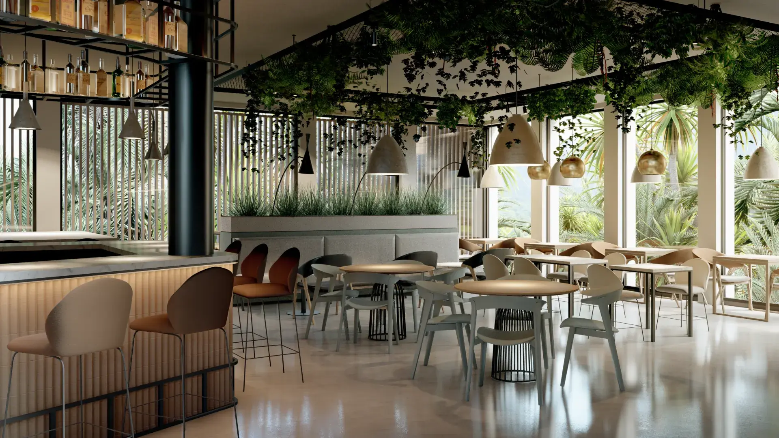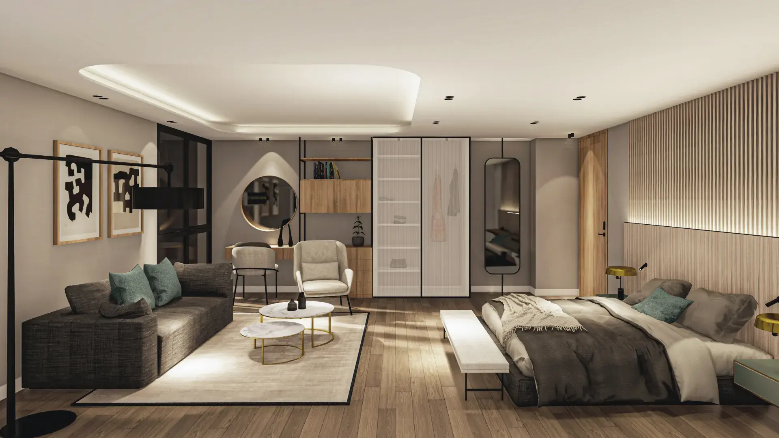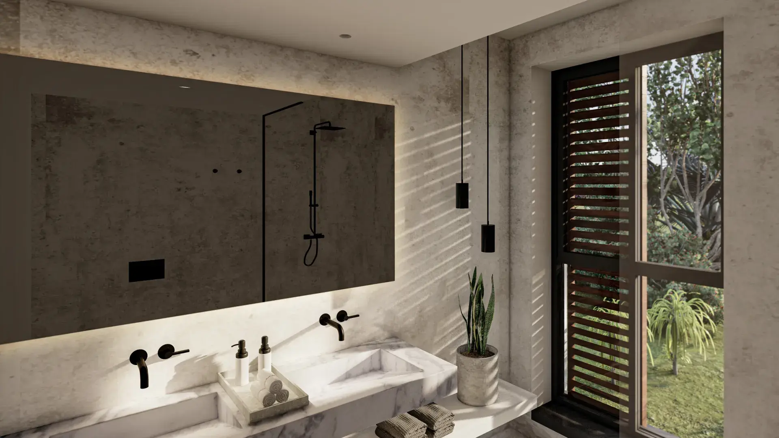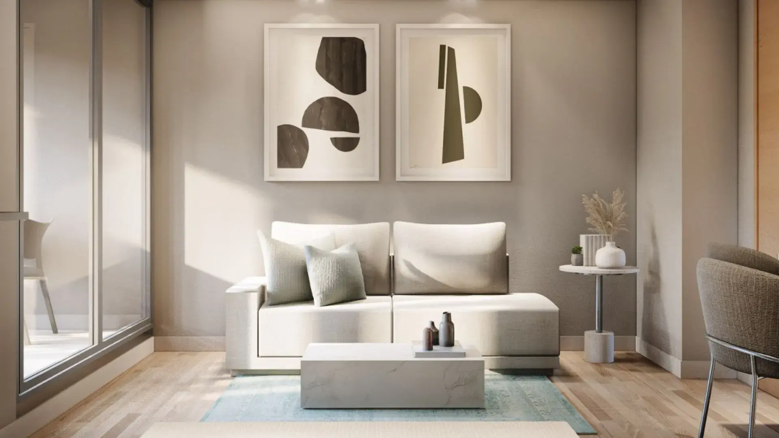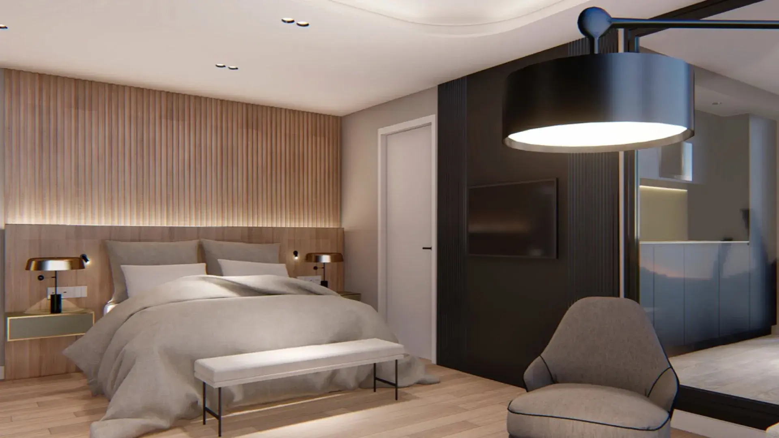APPARTHÔTEL
Commissioned by : Sci-Appart-Hôtel Soleil Levant
Architect(s) : Atela Architectes
Interior designers : BAN Architects
Surface : 3 020 m²
Program : Apparthotel of 67 rooms
Budget : 9.5 M € (excl. VAT)
Status : Tenders ongoing
DESCRIPTION
This 67-room aparthotel project also includes a parking lot, coworking spaces, a restaurant, a SPA and a swimming pool.
The building is located in the new ZAC Hamada, known as "Soleil Levant" in Mamoudzou. The terrace on the 6th floor enjoys a view at 365° on the sea and the garden. The facades are punctuated by an alternation of full and empty spaces. As per the local custom, we have created varangues, large loggia terraces with outdoor kitchen. Removable brise-soleils allows us to control solar exposure and natural ventilation.
