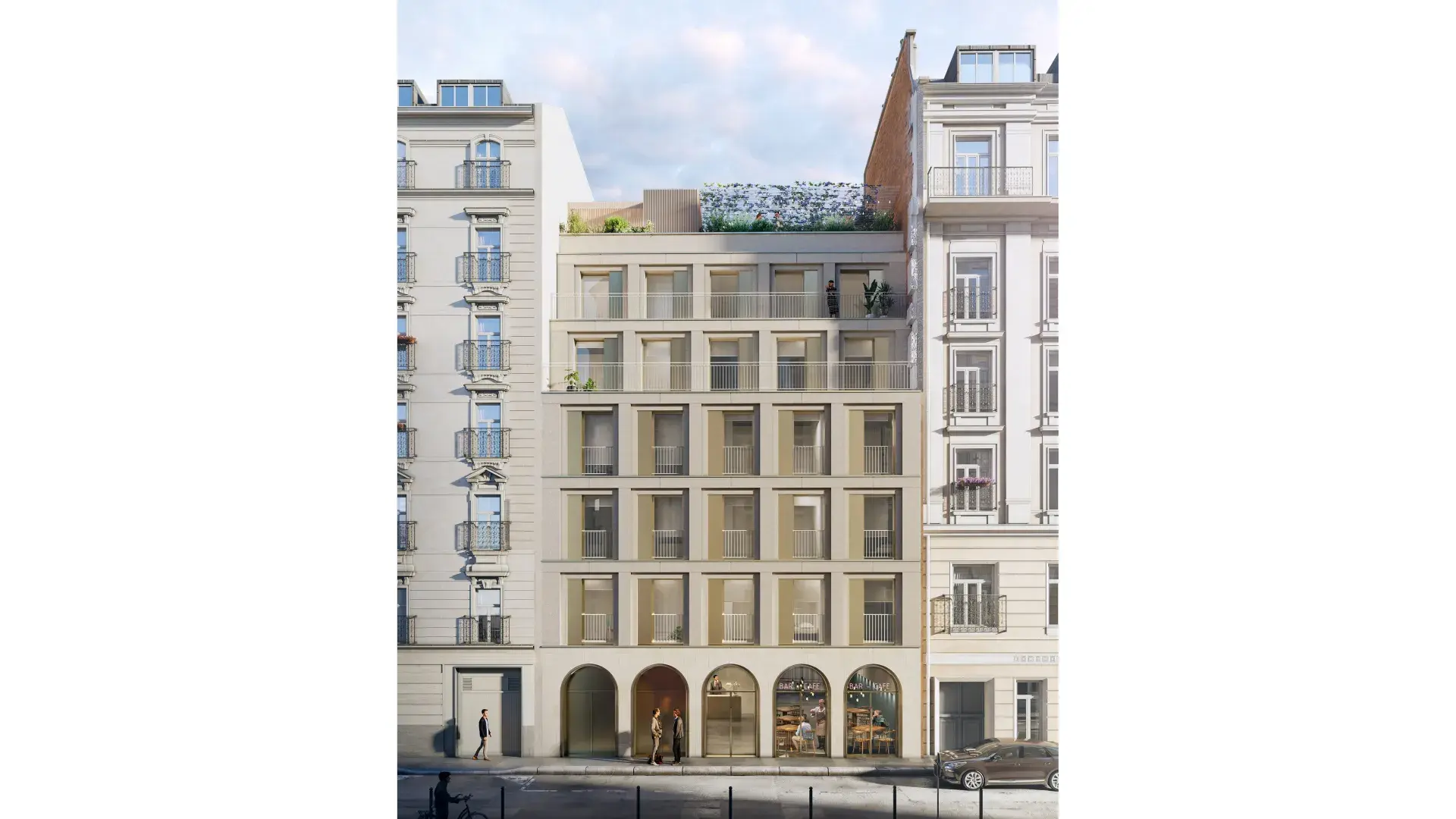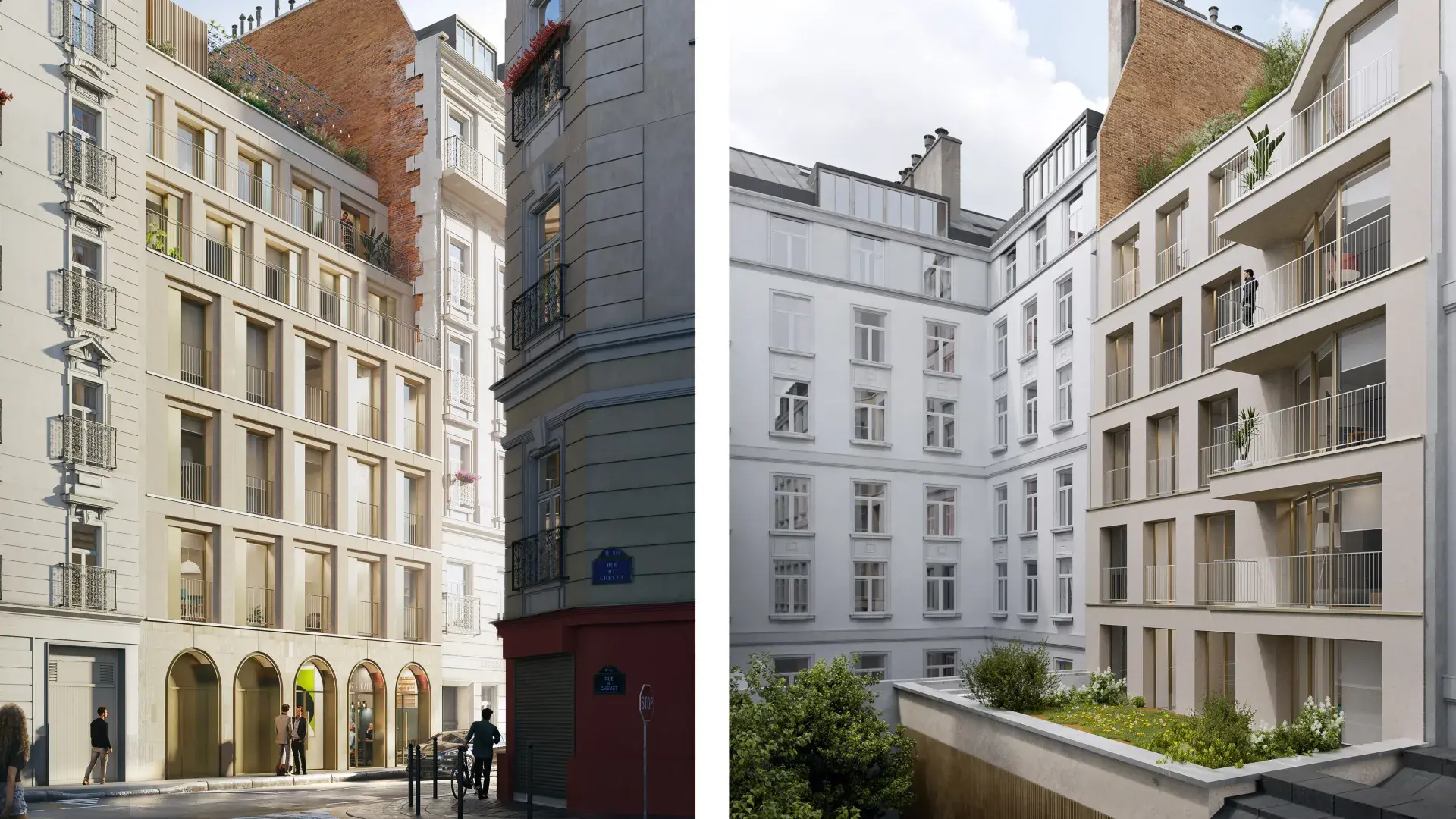COLIVING FONTAINE AU ROI
Commissioned by : SWISS LIFE
Architect / project owner : Atela Architectes – JUMP Immobilier
Engineers : POLYMMO – SENOVA - STRUCTUDE
Surface : 697m²
Program : Coliving of 7 housing units and shared accommodations
Budget : 2.6 M € (excl. VAT)
Status : concours 2021
DESCRIPTION
This project aims to densify the parcel on Deguerry Street. This objective is reached by the creation of a co-living building. The plot is located in a dense urban fabric, with a residential character. The building is based on a "living" ground floor dedicated to professional and commercial activities. This residence includes a dynamic program. On the upper floors, 7 shared apartments; on the roof, a planted roof-top accessible to tenants; and finally, on the ground floor and in the basement, the residence's service premises and a coworking space opened to the public.
The façade on the street follows a regular structural grid that elongates the building. On this small linear façade we have chosen a calm composition. A contemporary rereading of the ordered rhythm of Haussmannian buildings.
We chose to work with a mixed system of wet and dry systems that is both ecological and requires little space for implementation and is economically rational. On a concrete base composed of the basement and the ground floor rests a beam and column structure in reinforced concrete (wet system). The facades are made of 30cm thick hemp concrete blocks (dry method).
The exterior finish is a fine lime coating of light tone. This is what ensures the waterproofing of this breathable material.

