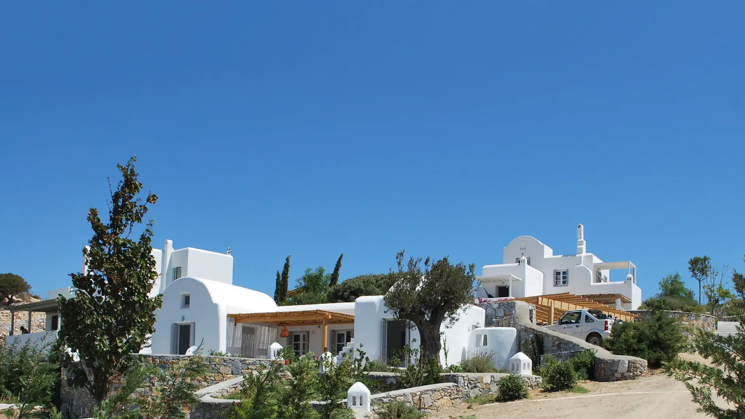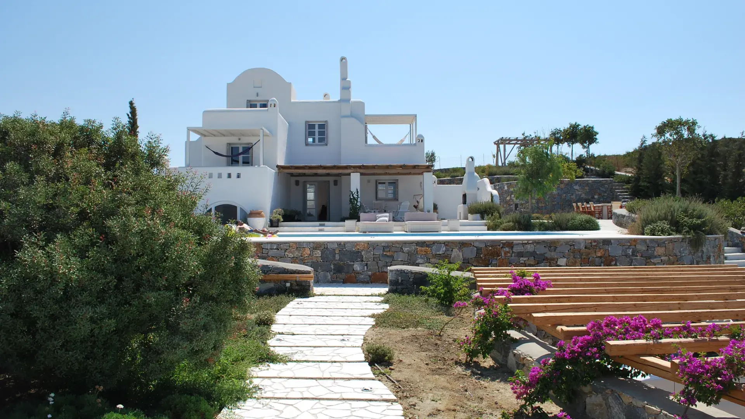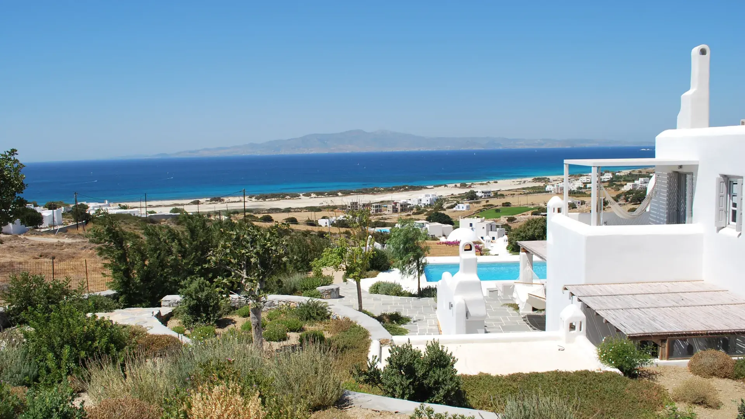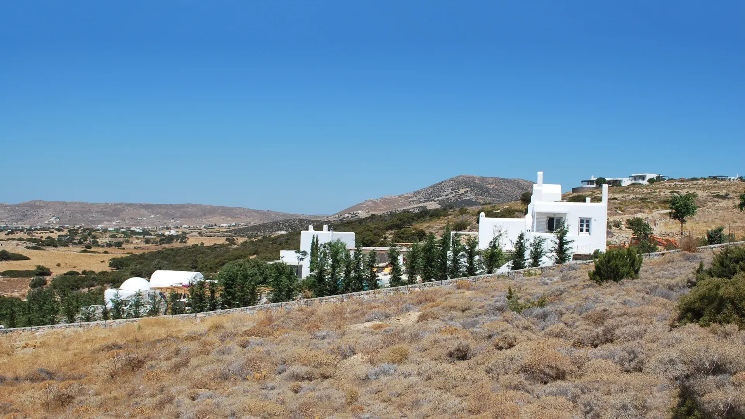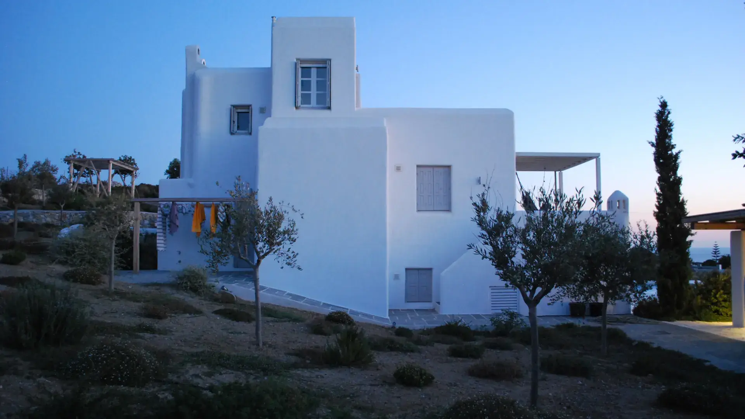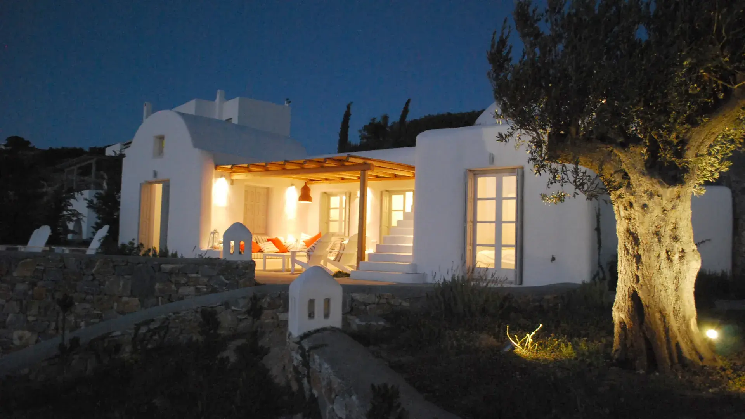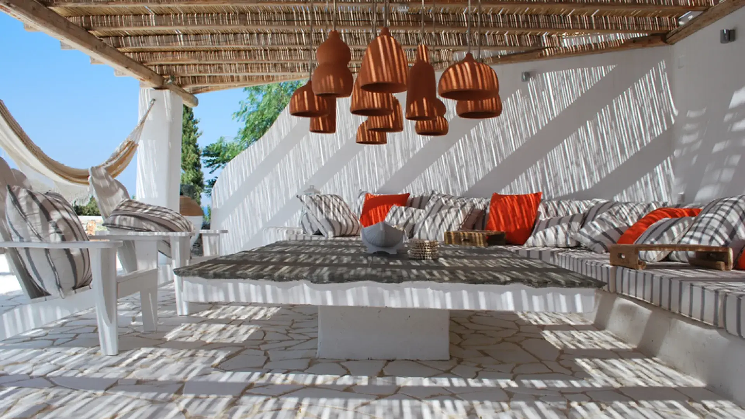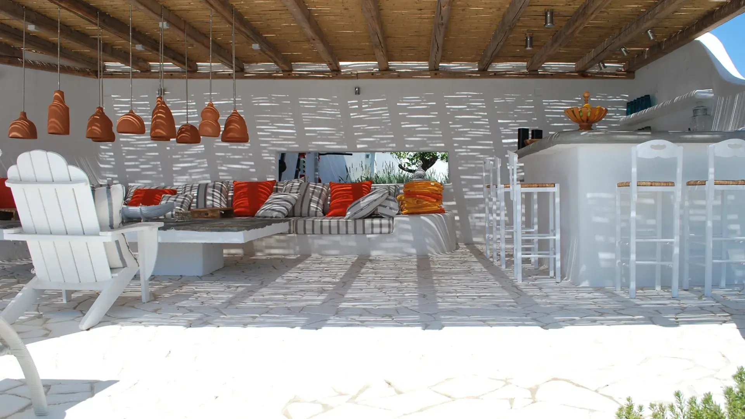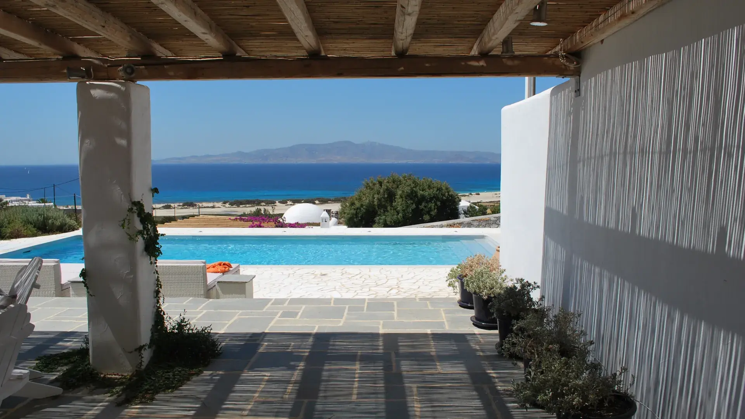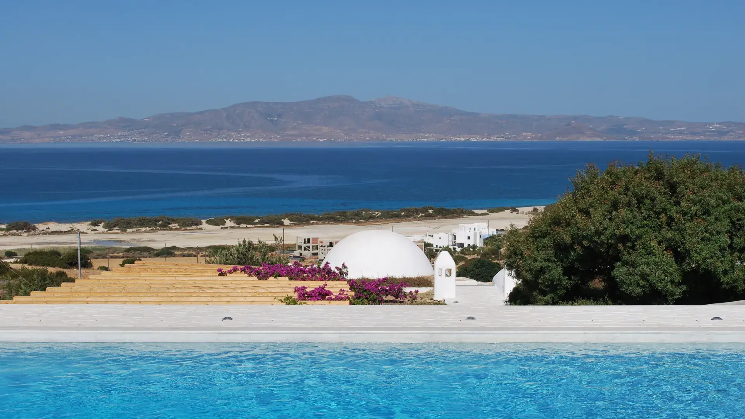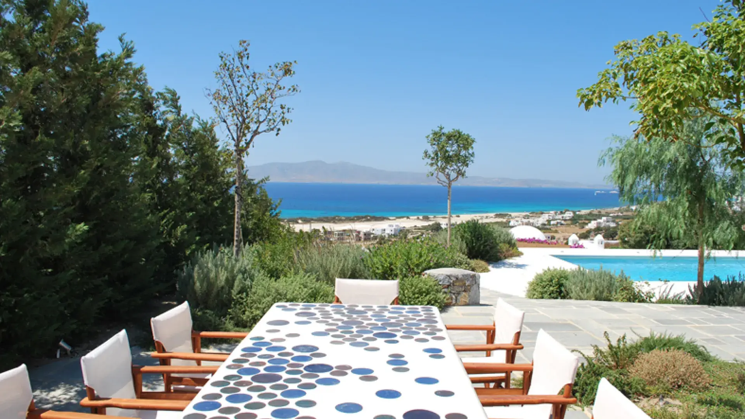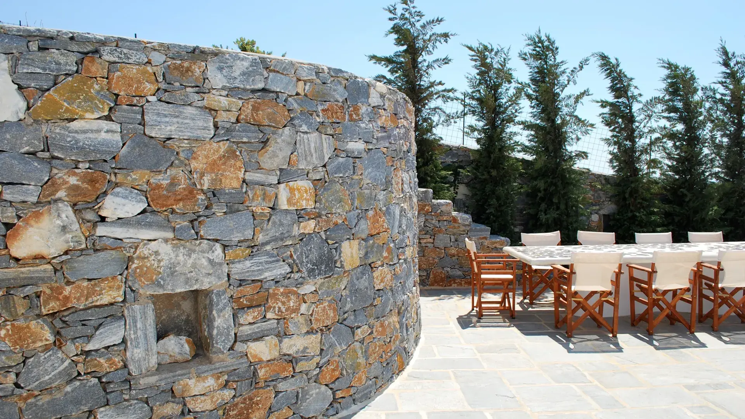Villa Naxos
Commissioned by : Private
Architect(s) : Atela Architectes
Surface : 150 m²
Program : Villa with a pool and garden
Budget : 0.75 M € (excl. VAT)
Status : Built in 2012
DESCRIPTION
A beautiful villa on a hill with an incredible view. The new construction is designed in the Cycladic style, the main villa has three bedrooms, living room and kitchen and is surrounded by terraces on all levels. An annex construction was built with a gym and two bedrooms behind the pool bar. The swimming pool is positioned in the center, surrounded by a white marble finish on the ground, and in the lower part of the plot a last construction with two bedrooms with their own dome, a living room and terrace. The landscape, designed in collaboration with Citerea landscapers, completes the set with different outdoor spaces, a vegetable garden, a fruit garden, an olive garden, a space for lunch, a space for meditation.... A paradise.
