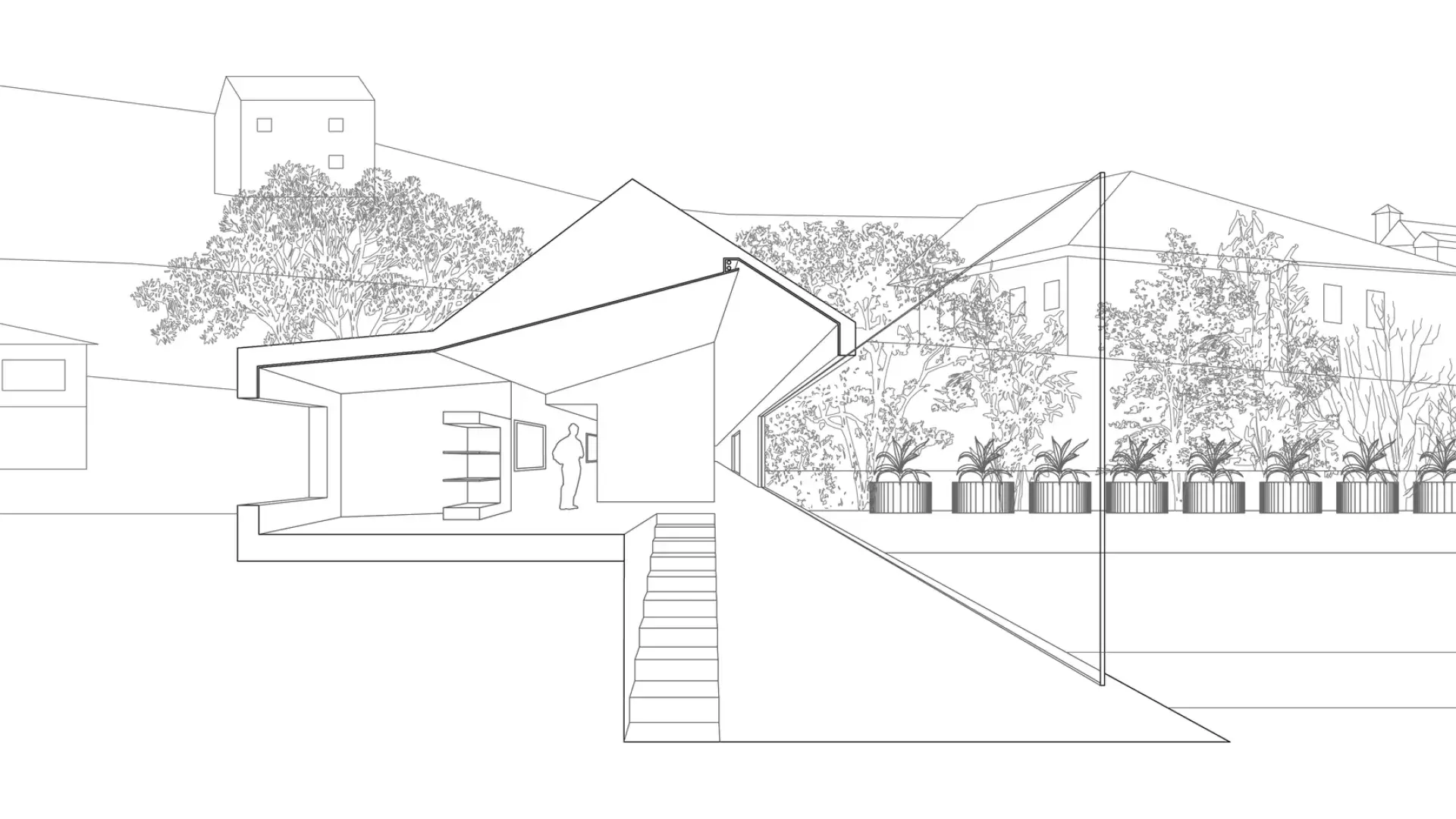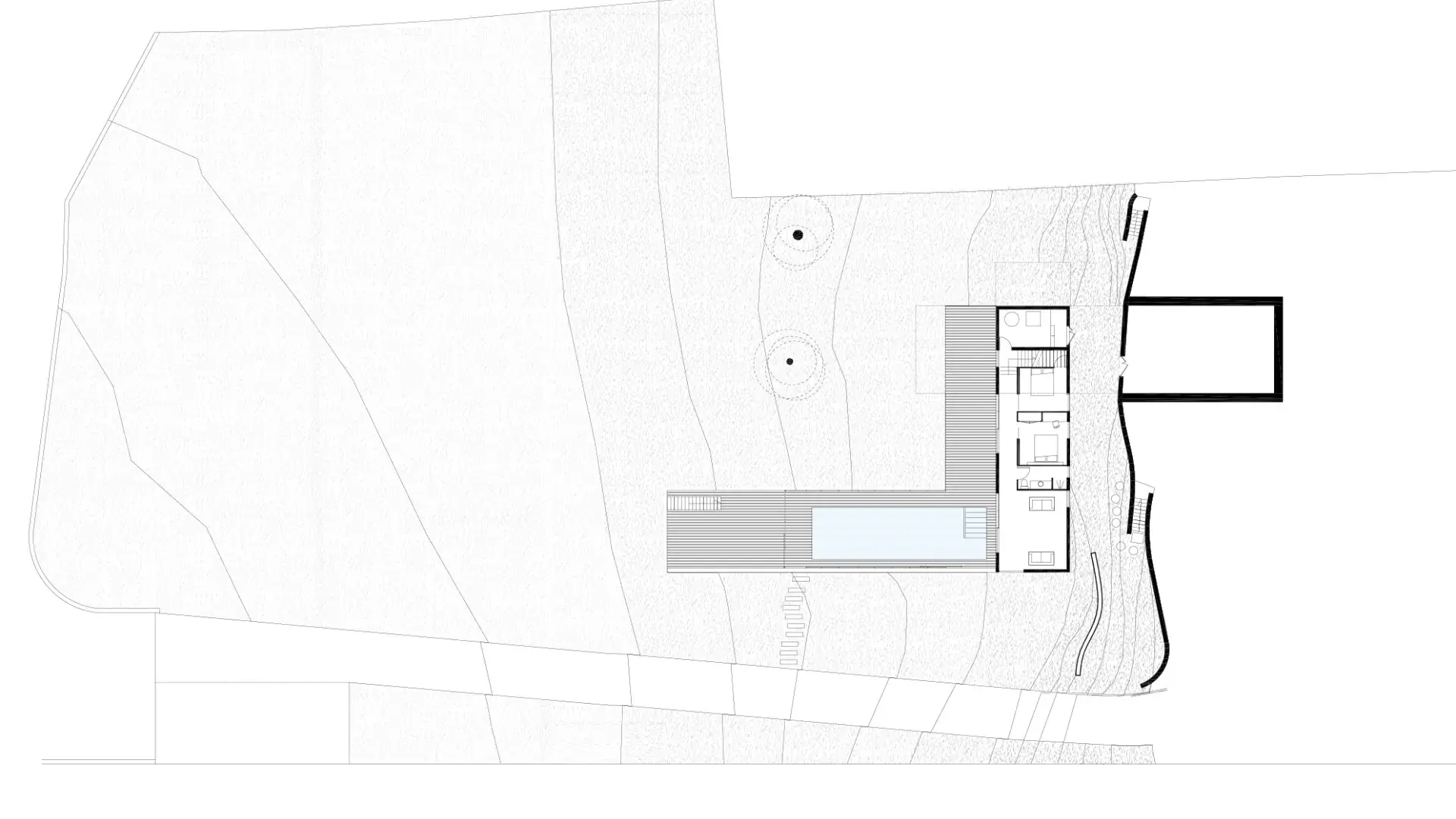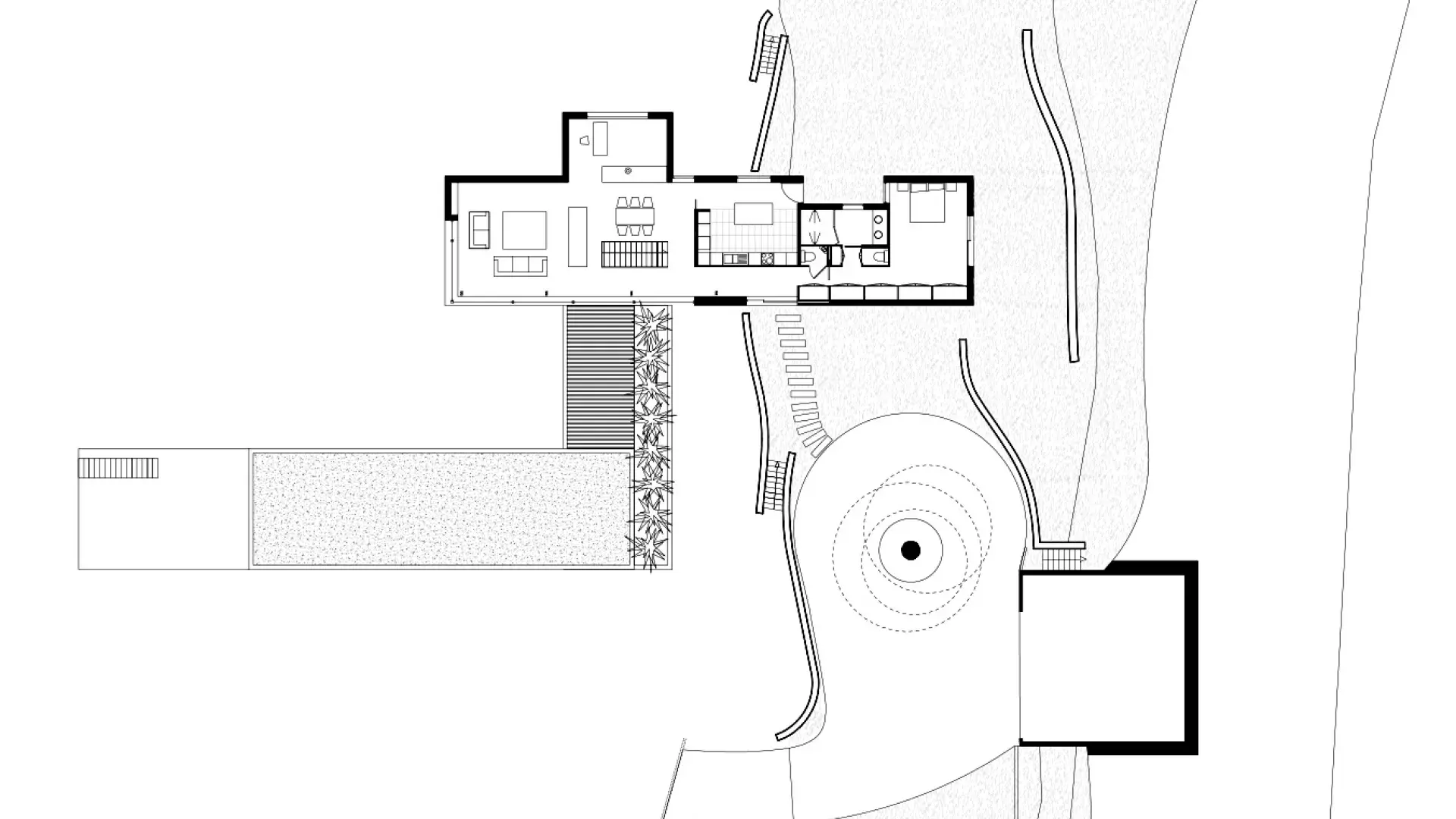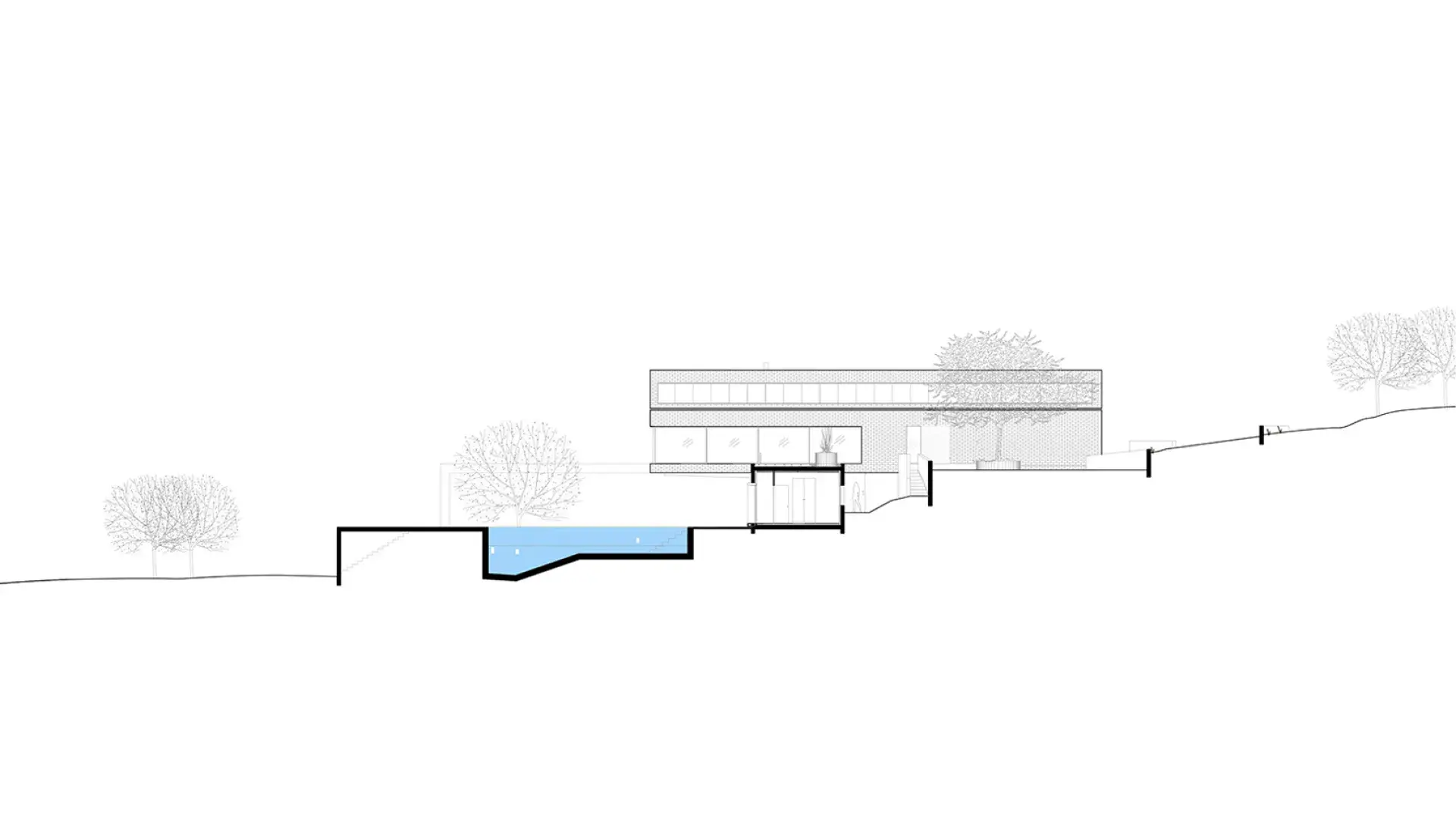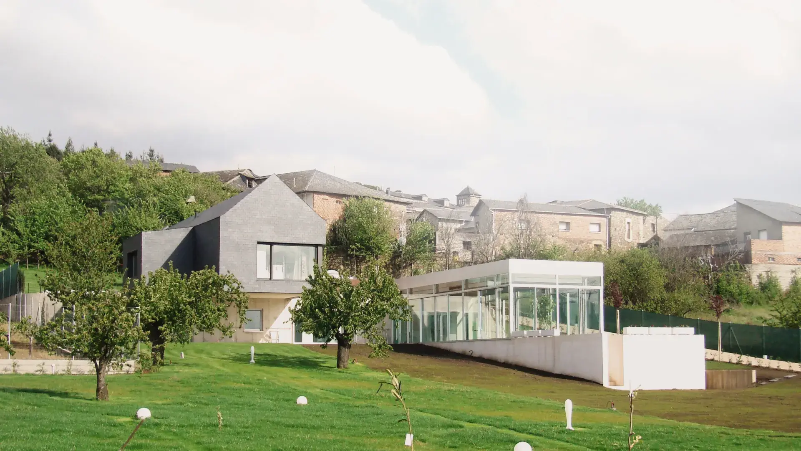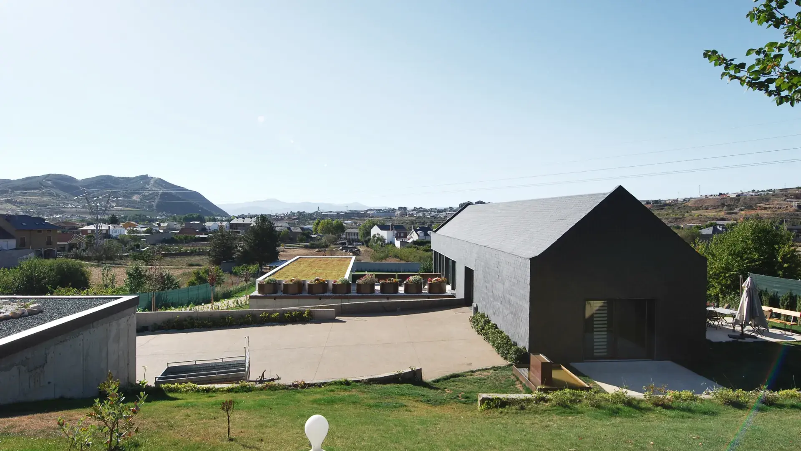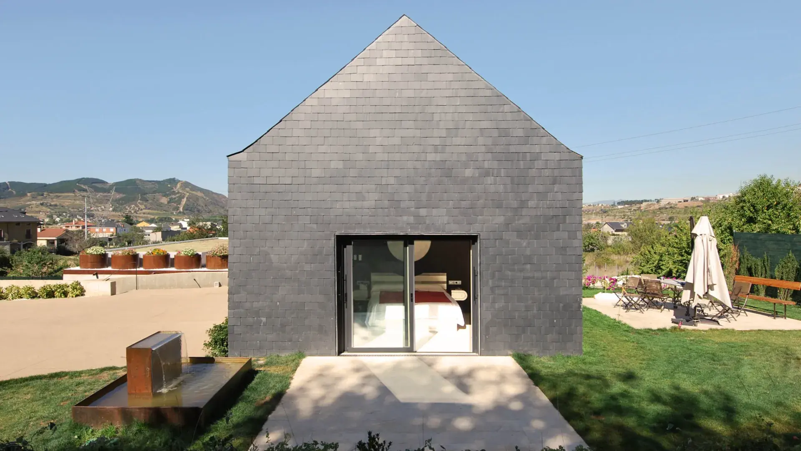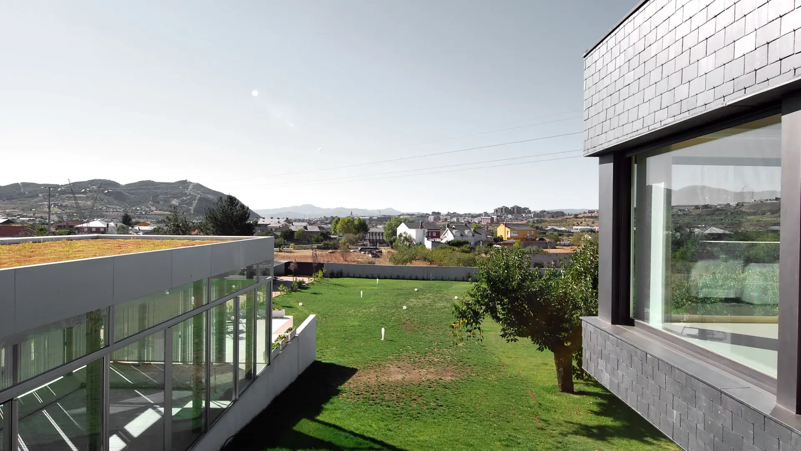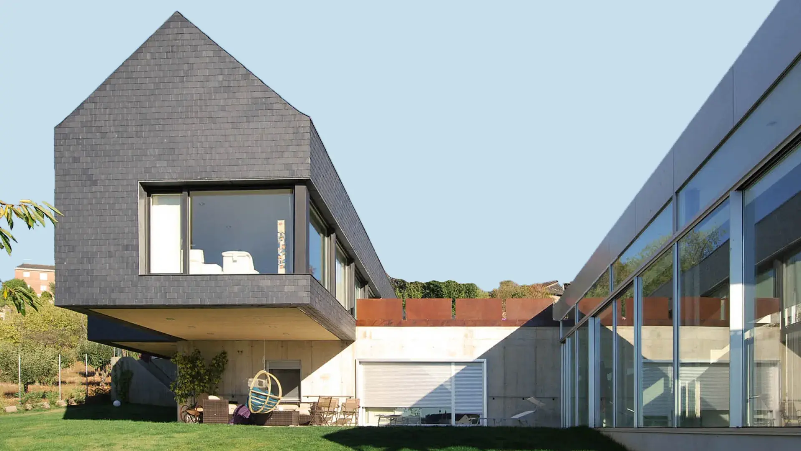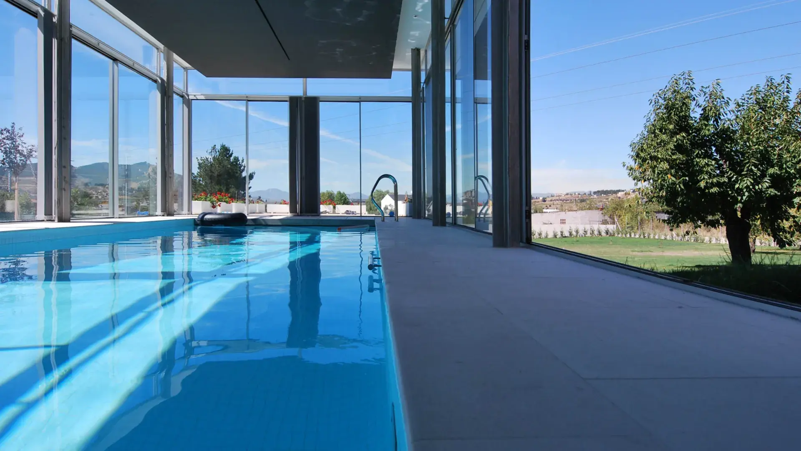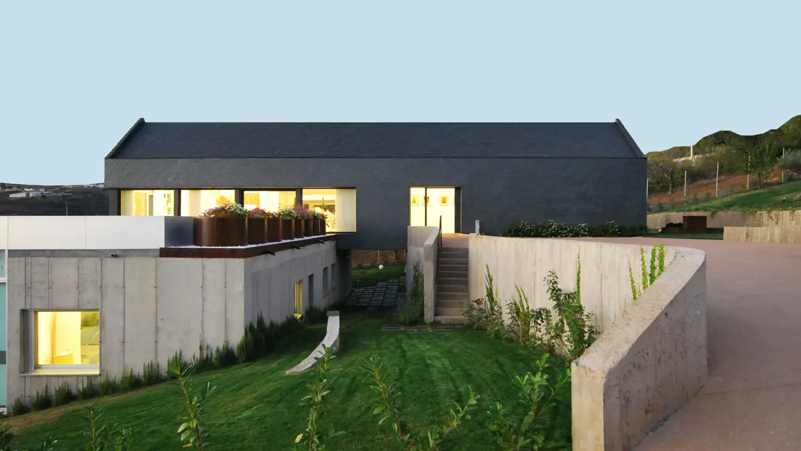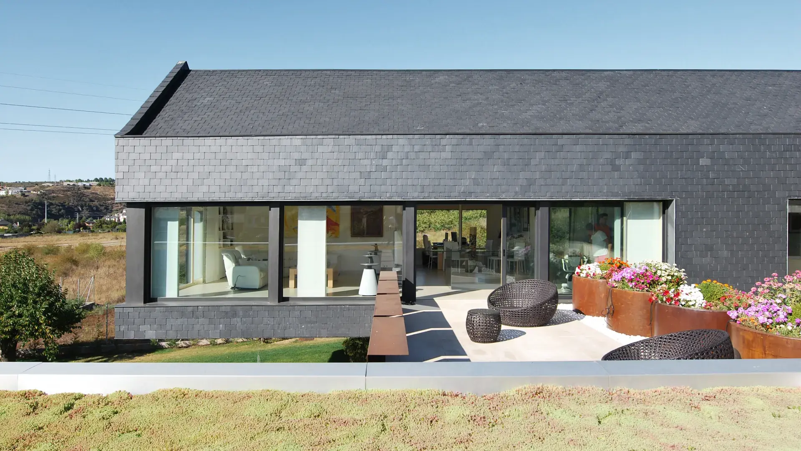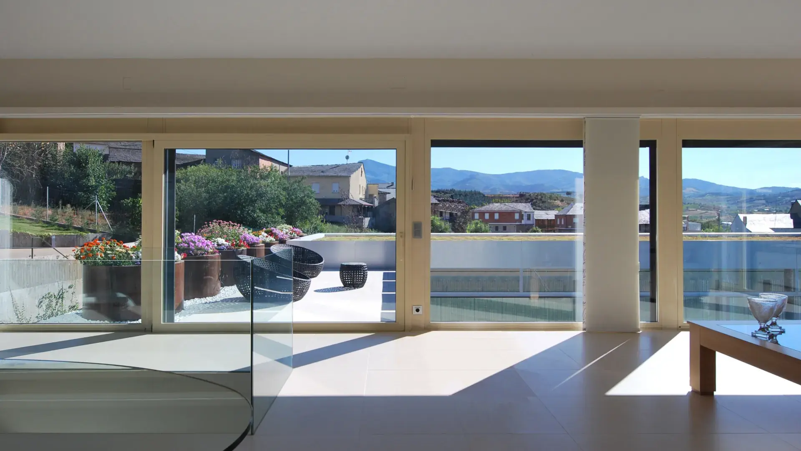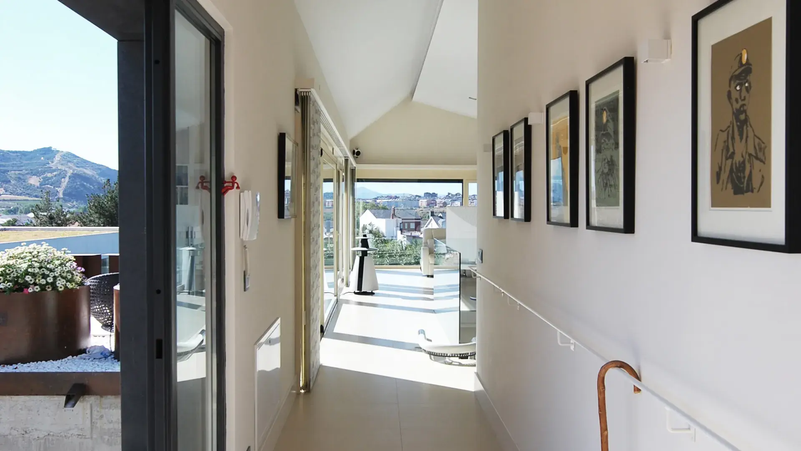VILLA PONFERRADA
Commissioned by : Private
Architects / Project mangers : Atela Architectes / Talbot / EVP / WOR
Surface : 300 m²
Program : Individual house
Budget : 450.000 € (excl. VAT)
Status : Delivered 2012
DESCRIPTION
While respecting the local architecture, the project articulates two volumes. One, powerful and massive, belongs to the earth and hosts the spaces for guests and the pool. The other one, aerial and light, which claims to belong to the sky, is located on top of the land and benefits from the landscapes of the "Del Bierzo" territory.
Taking advantage of the topography of the land, we imagined the living room, cantilevered over the pool terrace.
Designed according to the principles of sustainable development, the house is protected to the north and opened to the south. The orientation of the roof and its shape optimize the installation of solar panels. Thermal performance is achieved through external insulation and a biomass boiler. Rainwater is treated in the plot.
The materials used are those of the region, stone, wood as well as slate which covers the entire main volume.
