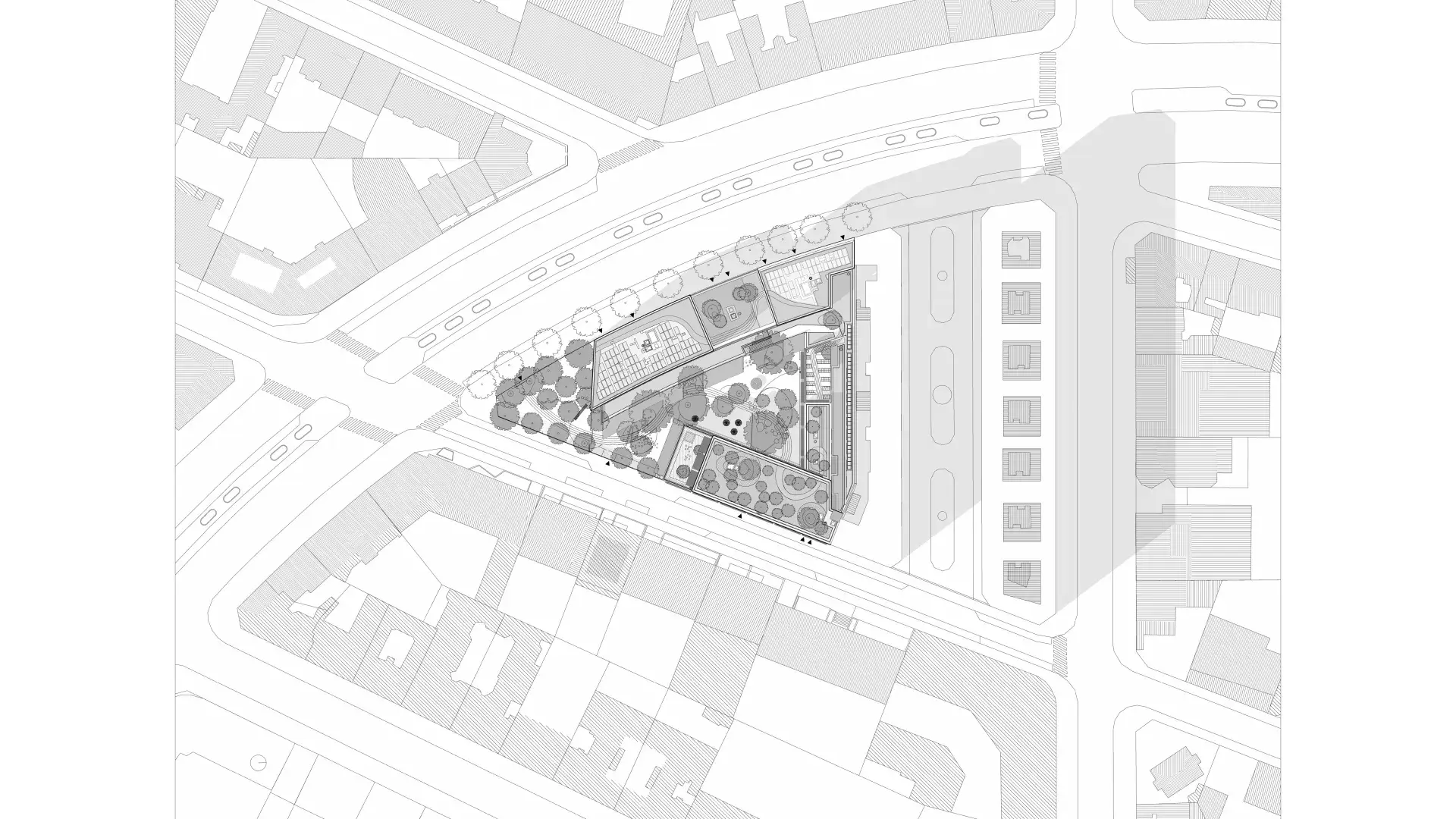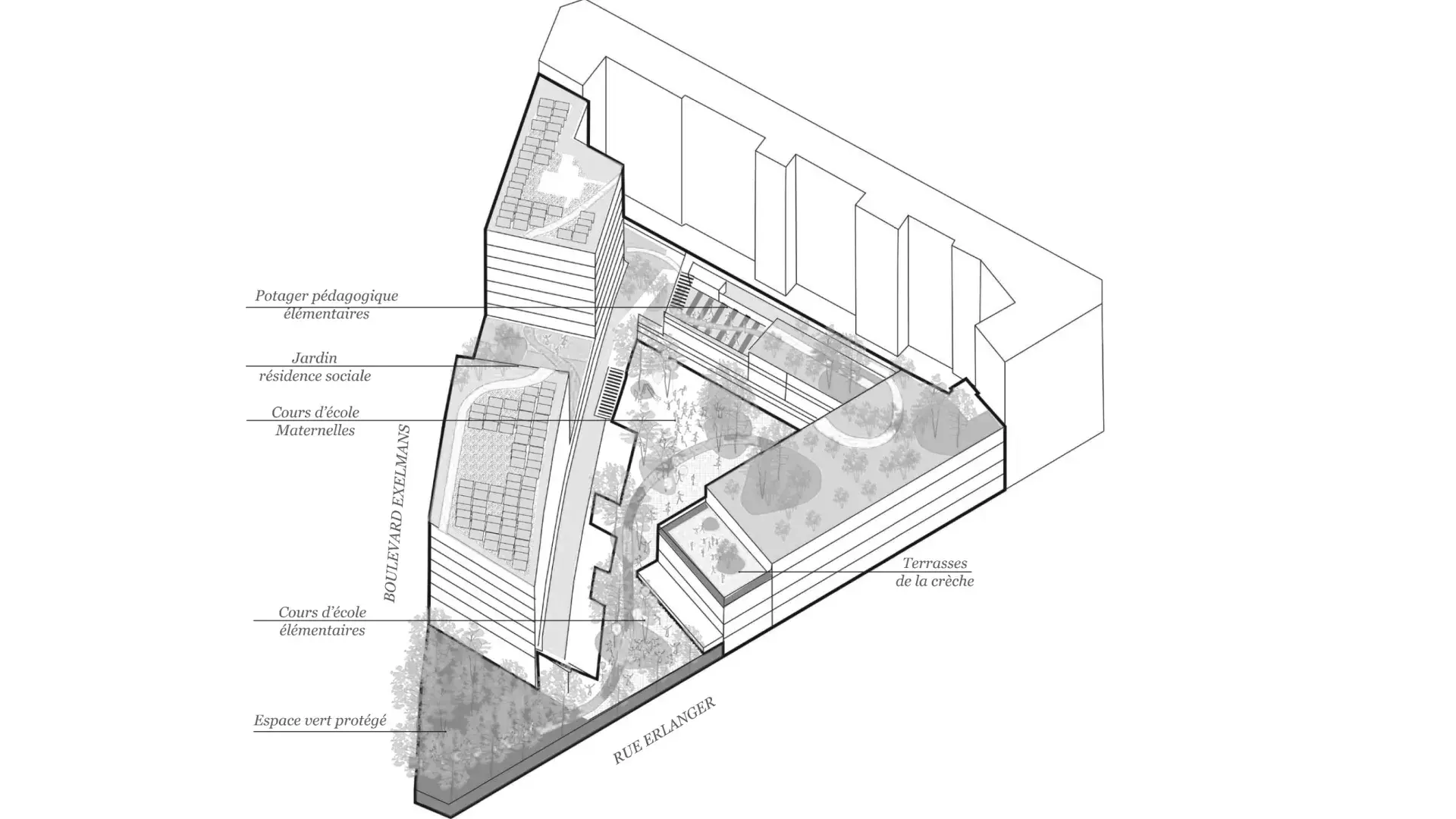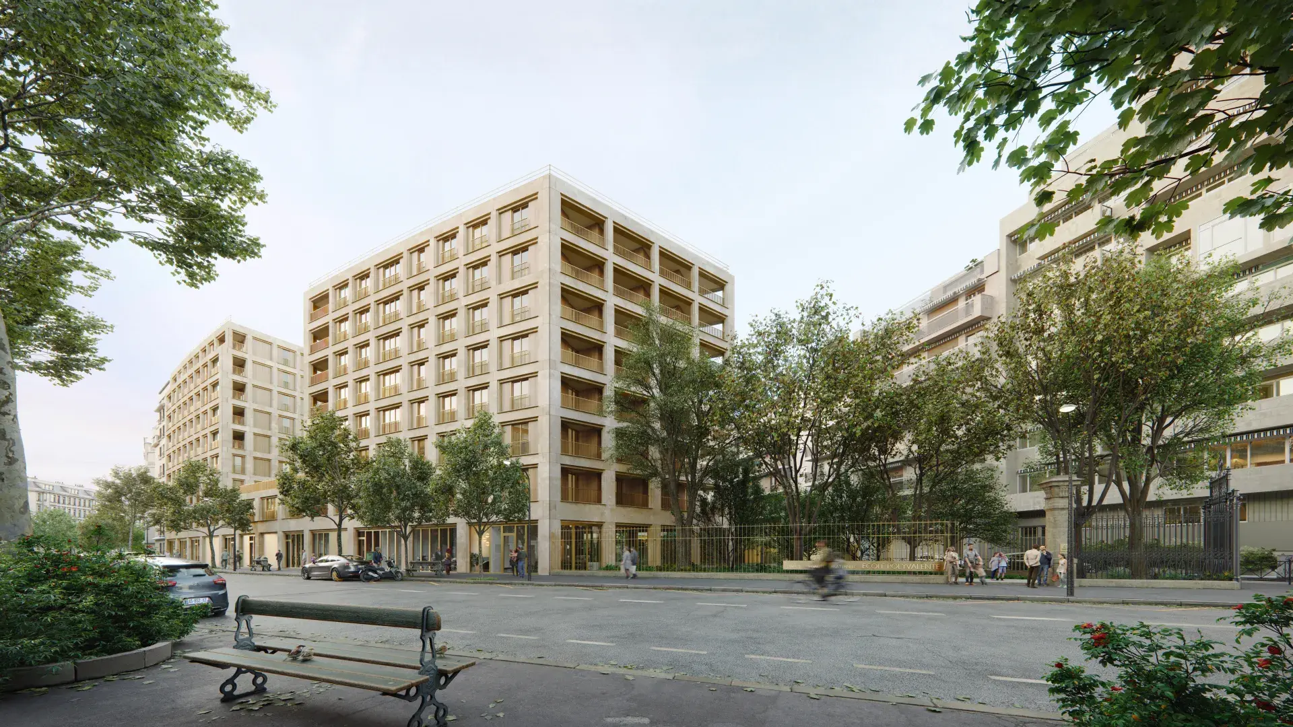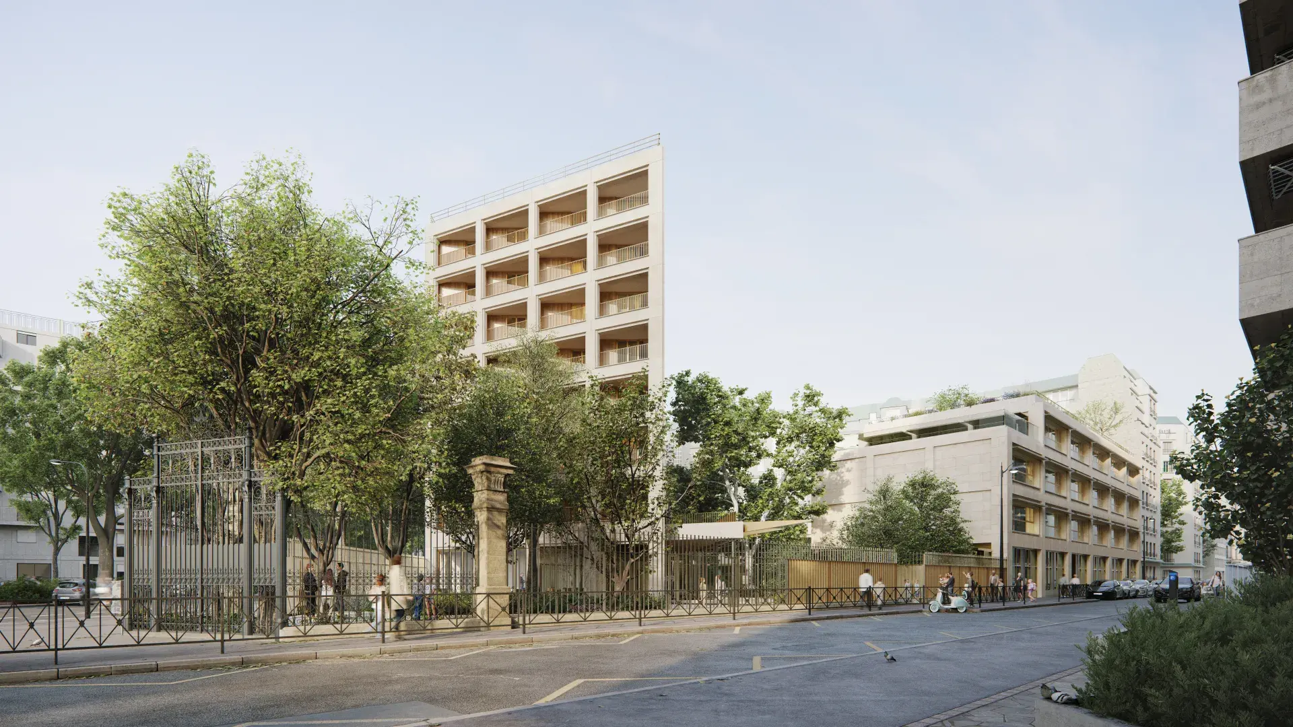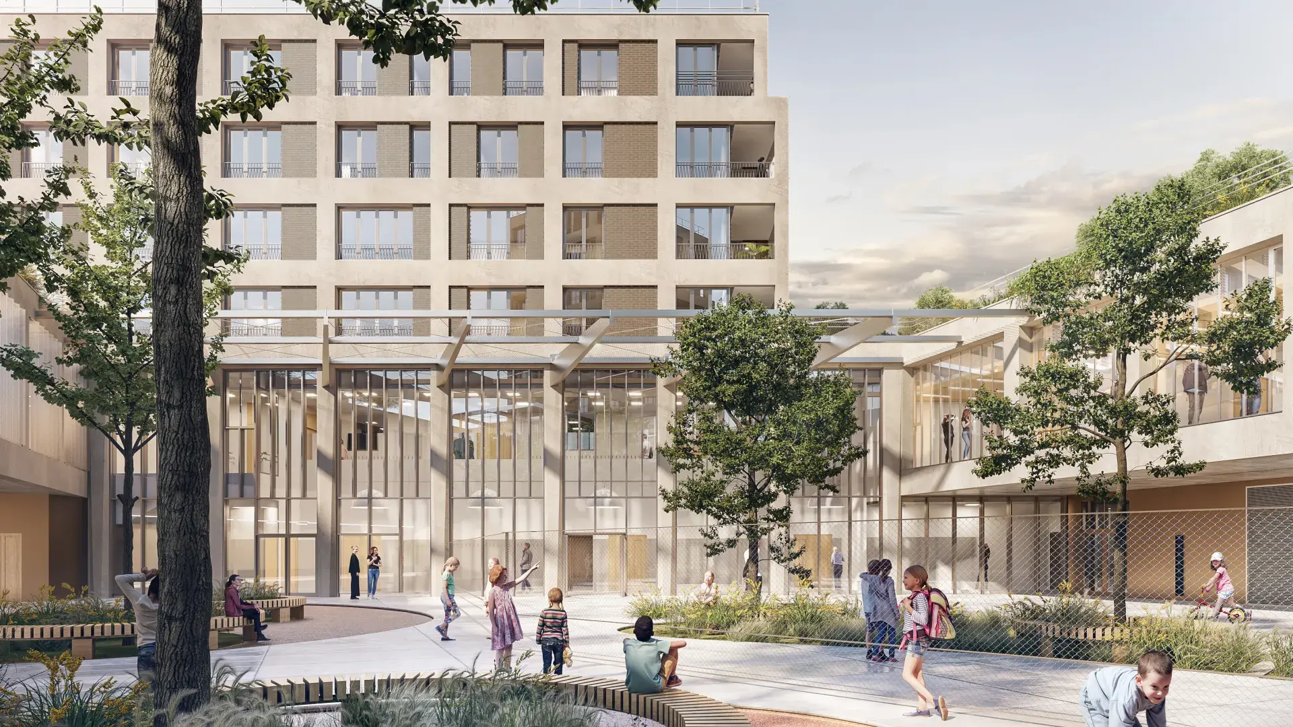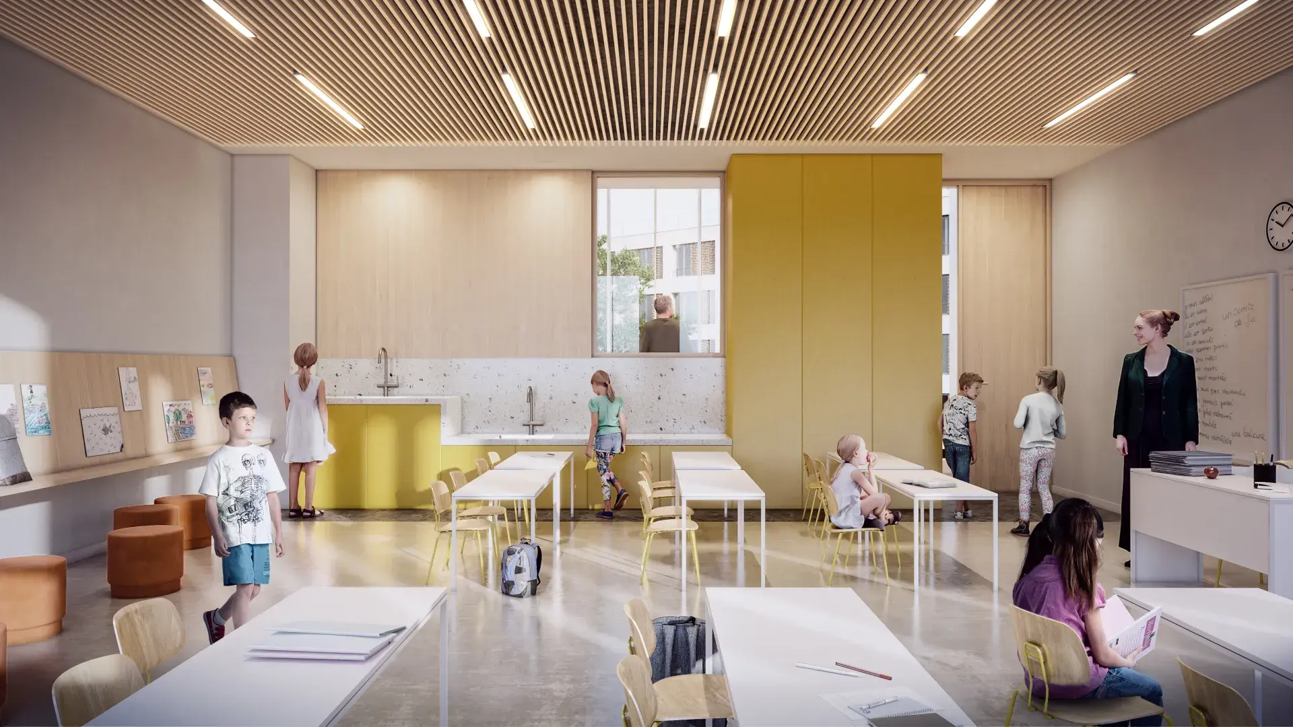COMPREHENSIVE SCHOOL, DAYCARE AND 80 HOUSING UNITS
Commissioned by : Paris Habitat
Architects : Atela Architectes, Catherin Trebeljhar
Engineers: Batiserf, Axio, Thermifluides, Peutz, Gama
Surface : 11821m²
Program : Construction of a comprehensive school of 12 classes, associative daycare, 48 social housing units and a residence of 21 housing units.
Budget : 18.80 M € (excl VAT)
Status : ACT ongoing
DESCRIPTION
Our project is composed of three entities organized in a superposition that creates a block: a daycare center, a comprehensive school and 80 social housing units. This program’s cohabitation, with distinct but compatible stakes, takes up the challenges of the contemporary city which continues to densify as well as an ecological approach concerned by the environment and society.
At the corner of rue Erlanger and boulevard Exelmans, the plot of land faces south and offers ideal sunlight. The project is conceived as a base on which three blocks rises. This morphology builds volumetric continuity on the public roads and an interior courtyard for the children. On the upper floors, the three blocks offer perspectives towards the heart of the block. The Exelmans Boulevard façade asserts itself while allowing the schoolyard to benefit from natural light. The Erlanger Street façade is set back as far as possible to provide breathing space and avoid facing each other. In this context made out of different scales, with the large Parisian boulevards on one side and more modest neighborhood streets on the other, the project ensures a smooth and careful urban transition.
The architectural project unifies the ensemble by a regular and homogeneous concrete grid. This guarantees, through repetition, a controlled and qualitative service.
