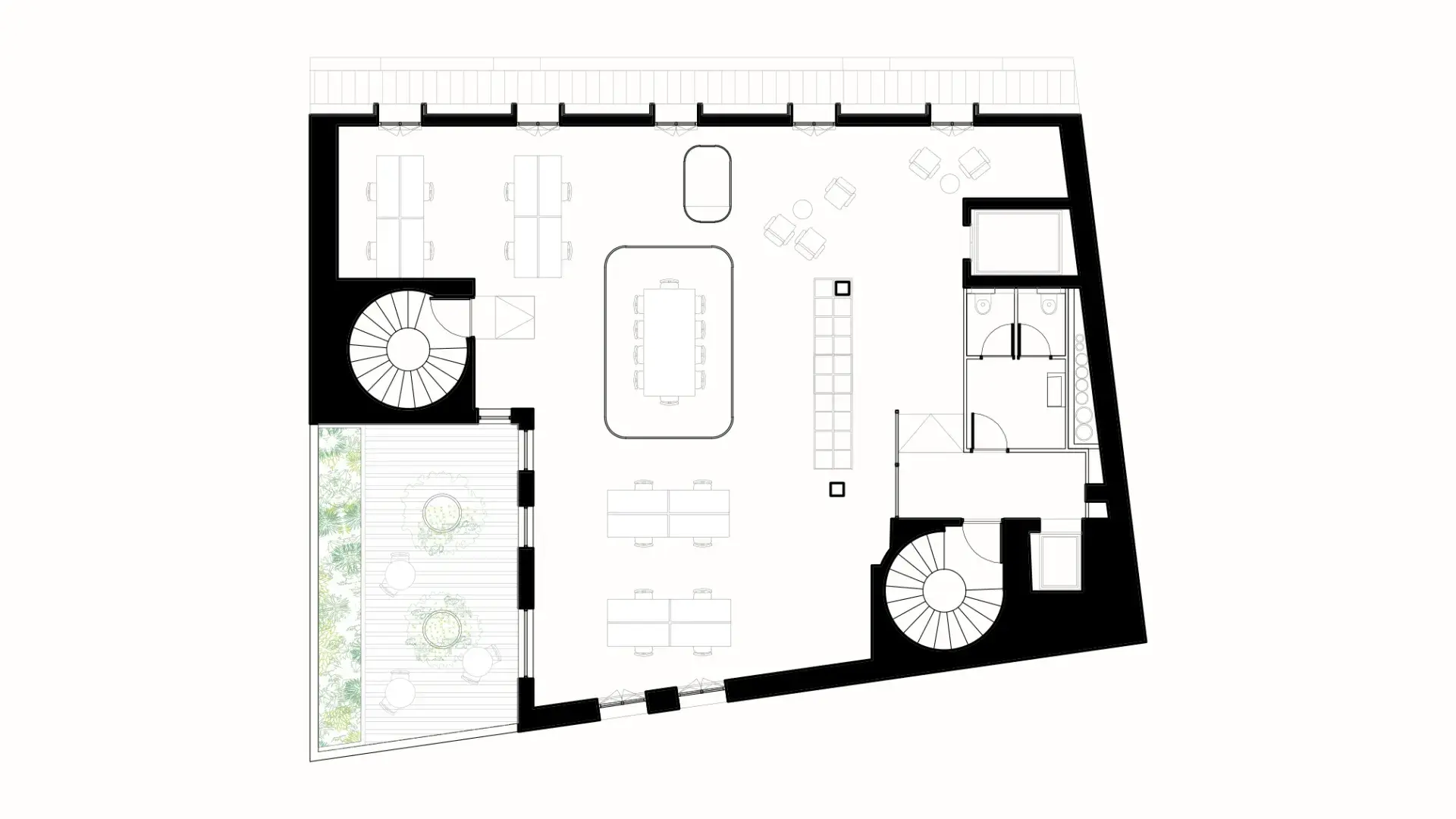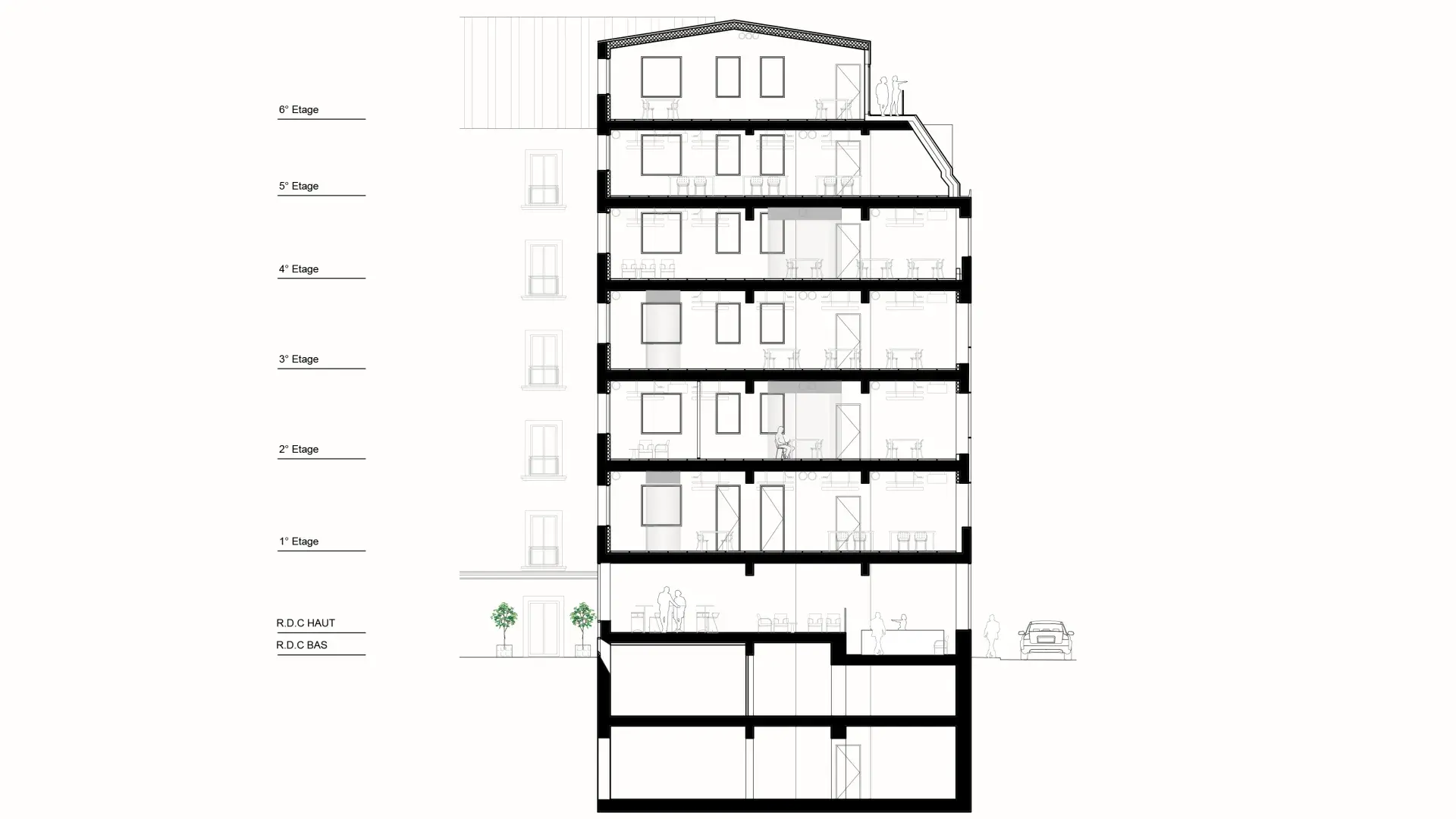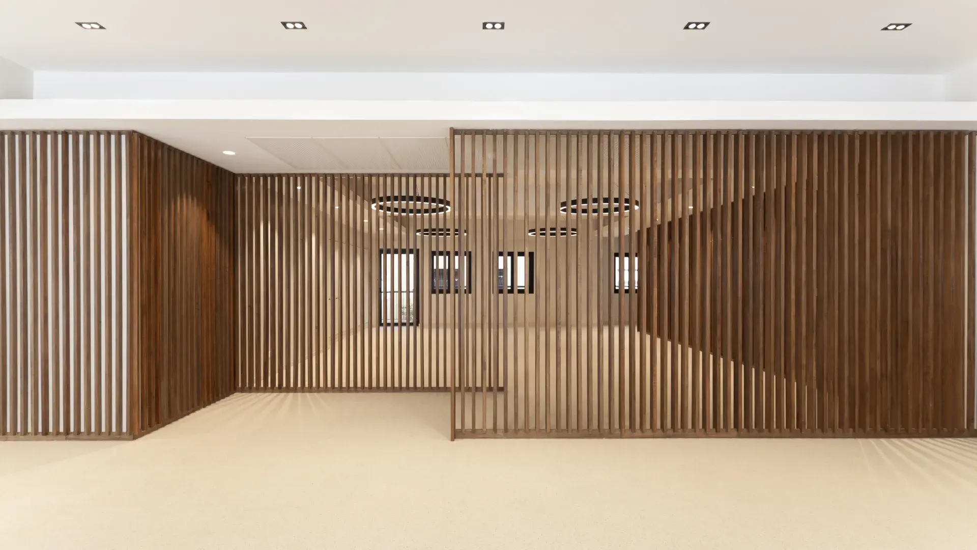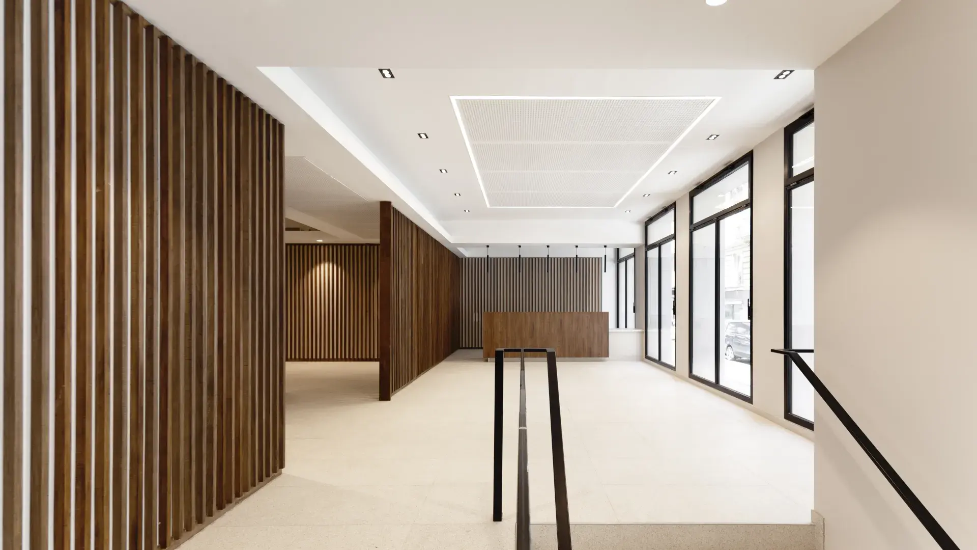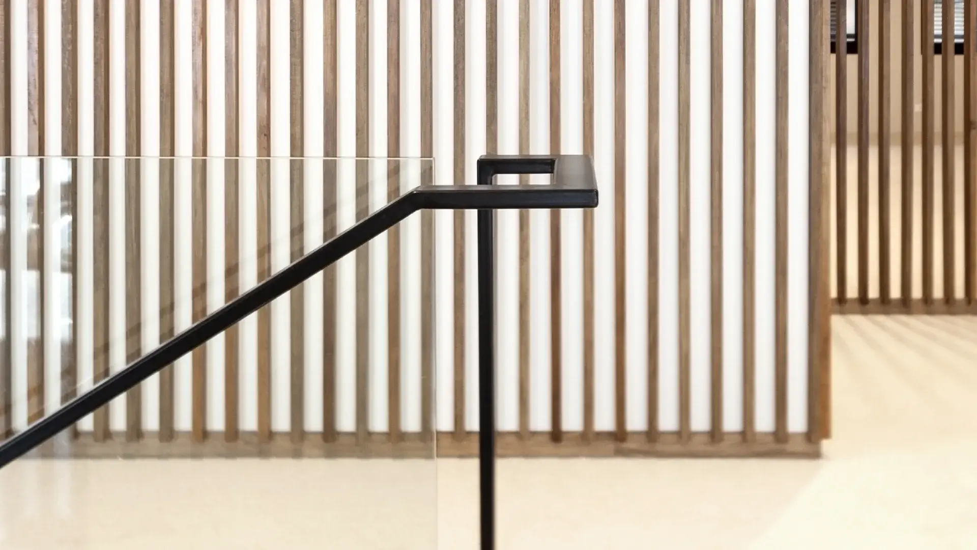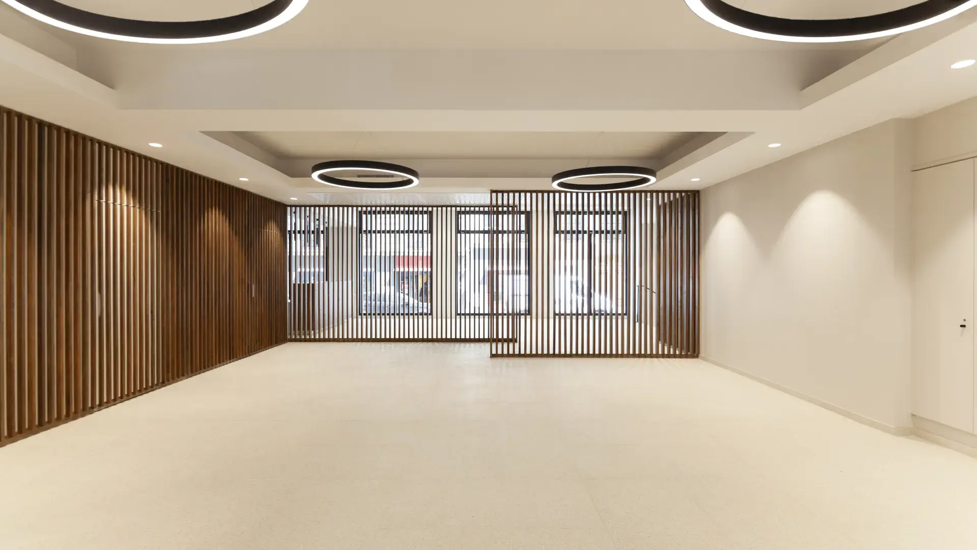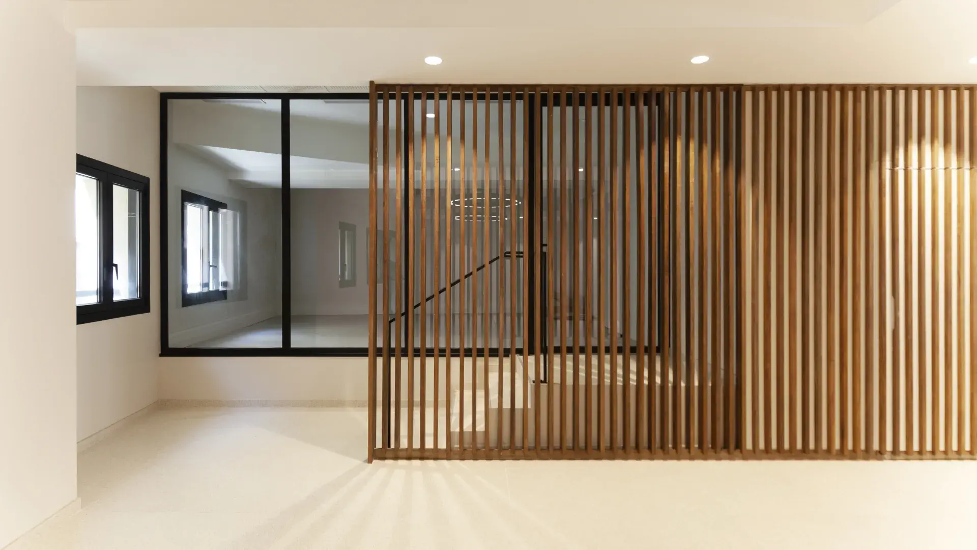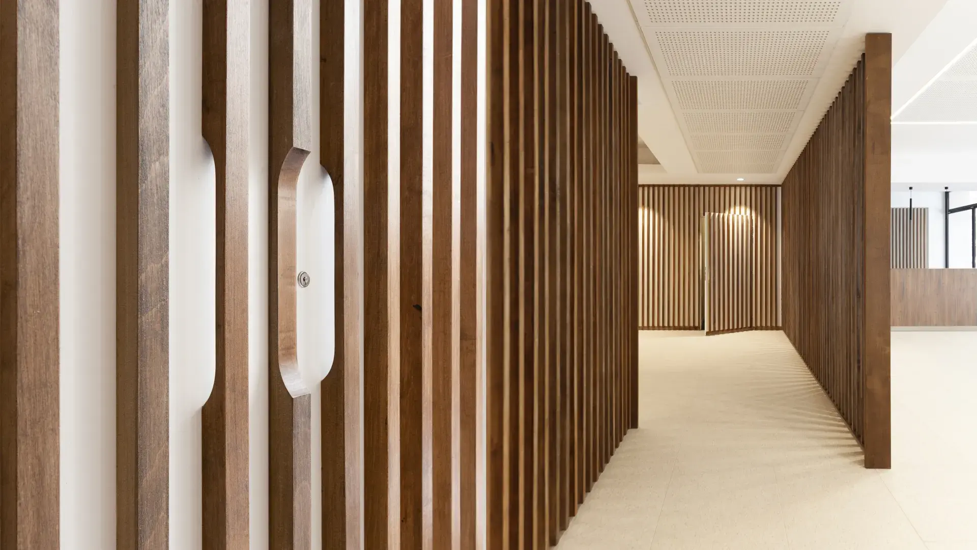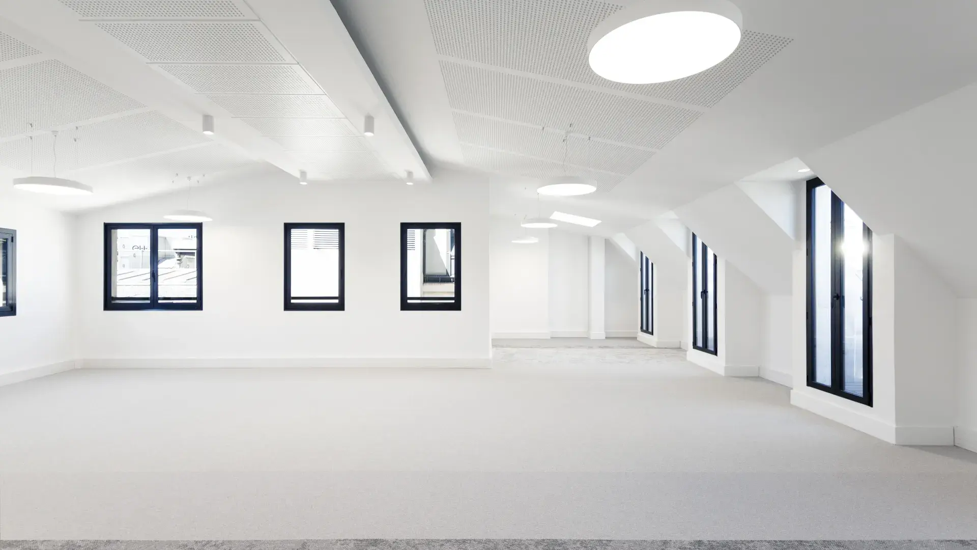GODOT DE MAUROY OFFICES
Commissioned by: Swisslife
Architect(s) : Atela Architectes
Engineers: GRANDFILS
Photo credits: Iris WINCKLER
Surface: 1370 m²
Program: Refurbishment of an office building
Budget: 1.3 M € (excl. VAT)
Status: Delivered in 2021
DESCRIPTION
This project concerns the renovation of an office building in the 9th arrondissement of Paris. Our intention was to enhance the value of the property and to bring modernization in order to ensure the well-being of its occupants.
This project includes the refurbishment of the first floor, the modernization of the offices floors from the second to the seventh floor. It also includes the creation of outdoor spaces on the roof, with accessible terraces on the top floor. Finally, the creation of an activity space in the basement is also planned.
